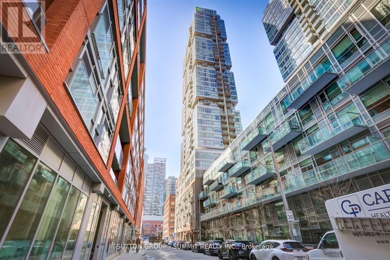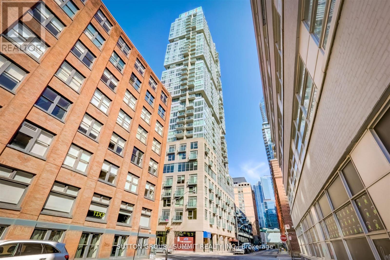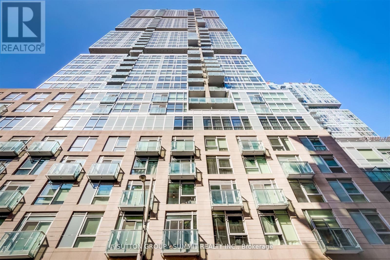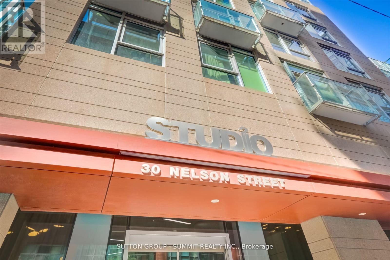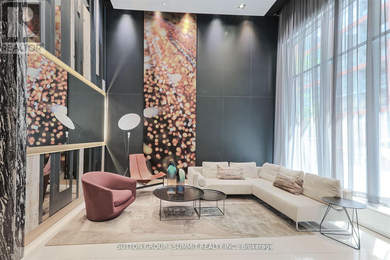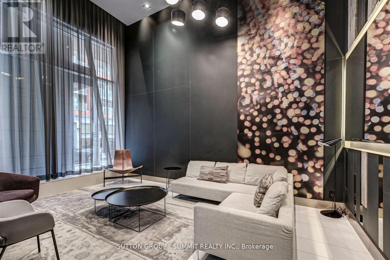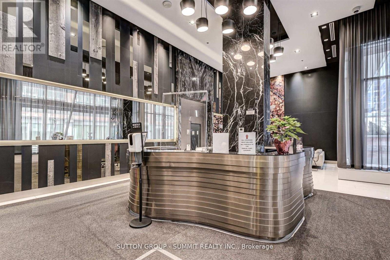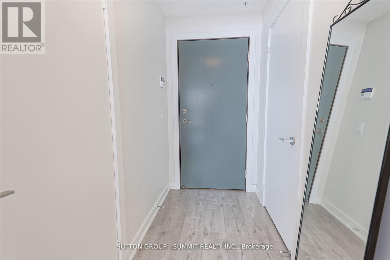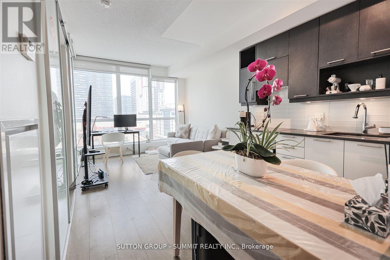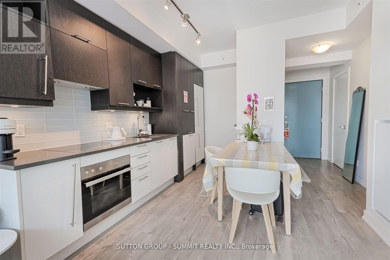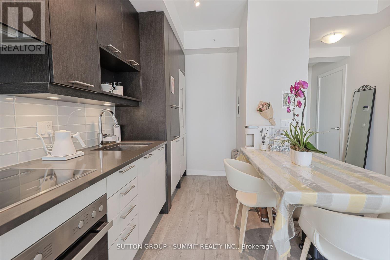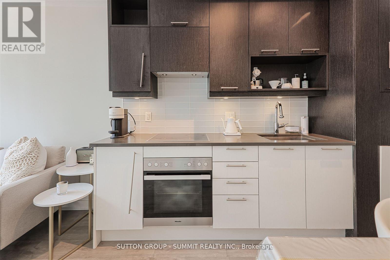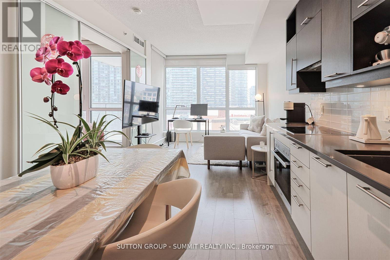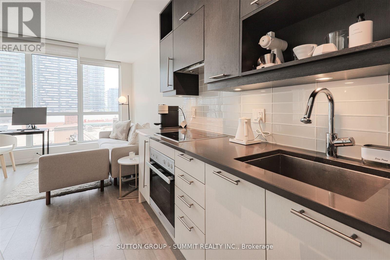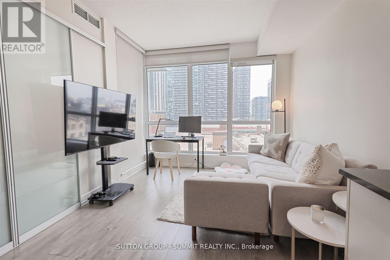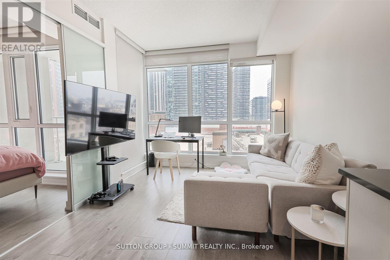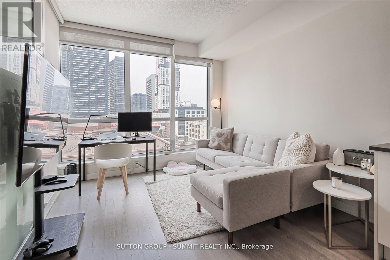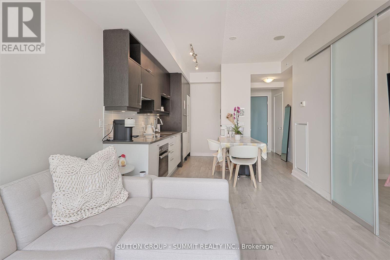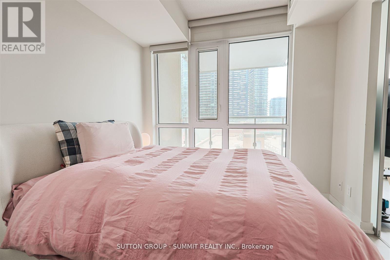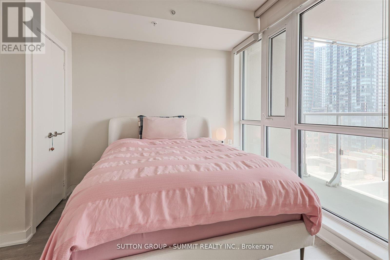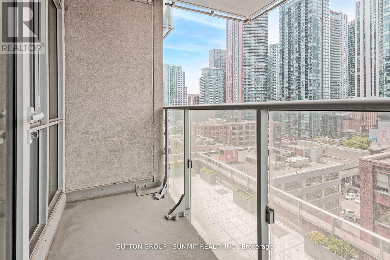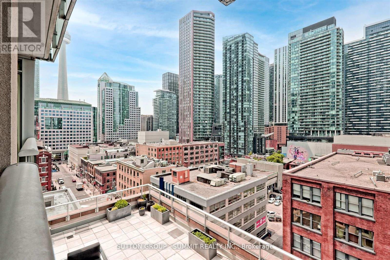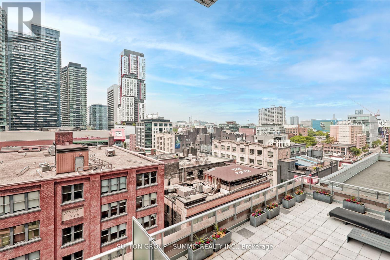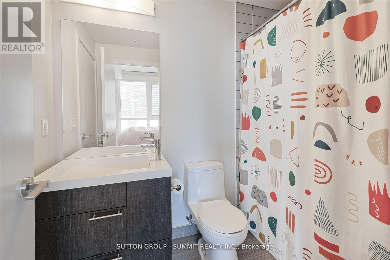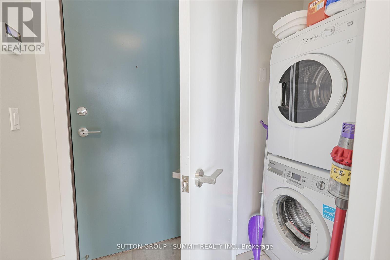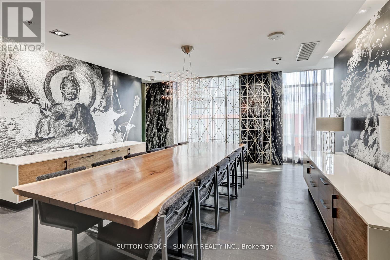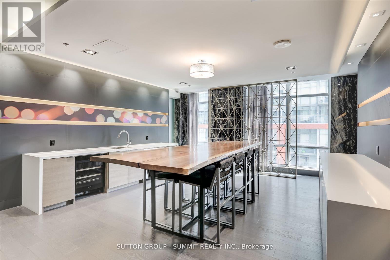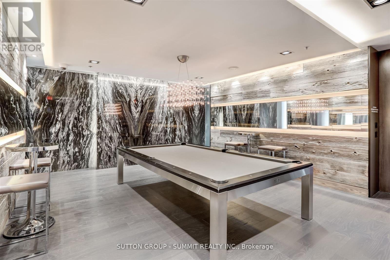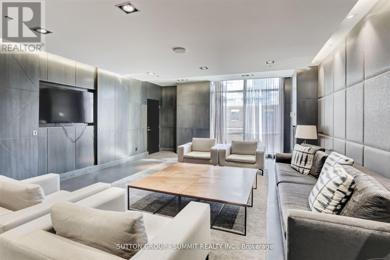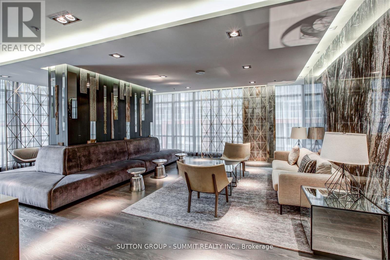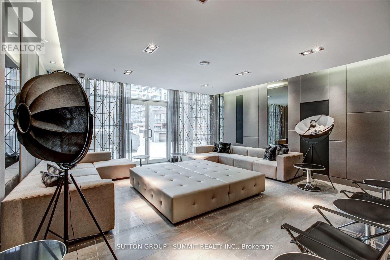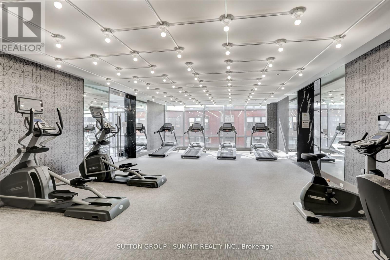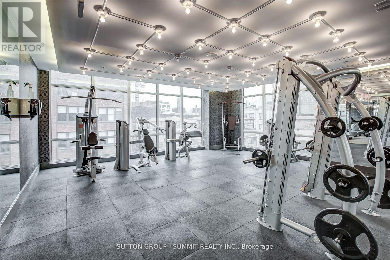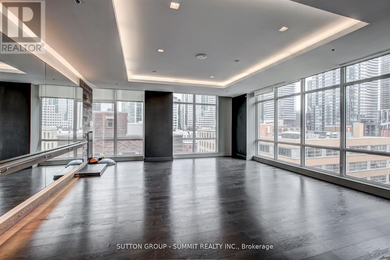1008 - 30 Nelson Street Toronto, Ontario M5V 0H5
1 Bedroom
1 Bathroom
0 - 499 sqft
Central Air Conditioning
Forced Air
$2,450 Monthly
Studio 2 is perfectly perched in the heart of the Entertainment District. Suite offers 490sq.ft + 92 sq.ft Balcony = Total 582 sq.ft. This uber cool residence is surrounded by restaurants, cafes & shops. The suite boasts expansive floor to ceiling windows providing a plethora of natural light as well as panoramic sunsets. Featuring 9ft ceilings, Open concept & a Chic Euro Style kitchen accented with top of the line Miele Appliances. State of the artamenities & Rec. Facilities. (id:61852)
Property Details
| MLS® Number | C12483840 |
| Property Type | Single Family |
| Neigbourhood | Scarborough |
| Community Name | Waterfront Communities C1 |
| CommunityFeatures | Pets Allowed With Restrictions |
| ParkingSpaceTotal | 1 |
Building
| BathroomTotal | 1 |
| BedroomsAboveGround | 1 |
| BedroomsTotal | 1 |
| Amenities | Storage - Locker |
| Appliances | Oven - Built-in, Dishwasher, Dryer, Oven, Stove, Washer, Window Coverings, Refrigerator |
| BasementType | None |
| CoolingType | Central Air Conditioning |
| ExteriorFinish | Concrete |
| FlooringType | Laminate |
| HeatingFuel | Natural Gas |
| HeatingType | Forced Air |
| SizeInterior | 0 - 499 Sqft |
| Type | Apartment |
Parking
| Underground | |
| Garage |
Land
| Acreage | No |
Rooms
| Level | Type | Length | Width | Dimensions |
|---|---|---|---|---|
| Flat | Kitchen | 3.27 m | 5.79 m | 3.27 m x 5.79 m |
| Flat | Living Room | 3.27 m | 5.79 m | 3.27 m x 5.79 m |
| Flat | Dining Room | 3.27 m | 5.79 m | 3.27 m x 5.79 m |
| Flat | Bedroom | 2.77 m | 2.89 m | 2.77 m x 2.89 m |
Interested?
Contact us for more information
Frank Plesa
Salesperson
Sutton Group - Summit Realty Inc.
33 Pearl Street #100
Mississauga, Ontario L5M 1X1
33 Pearl Street #100
Mississauga, Ontario L5M 1X1
