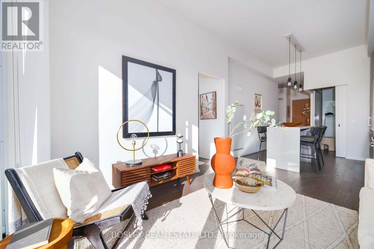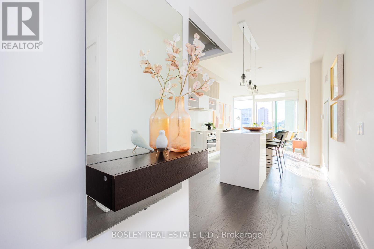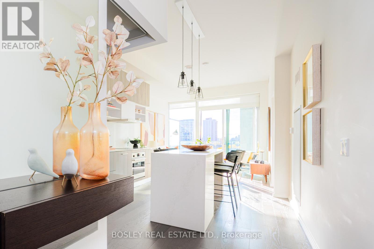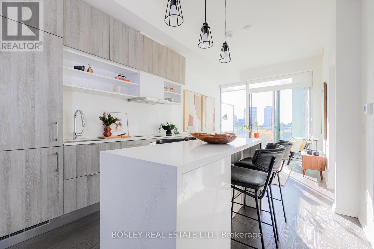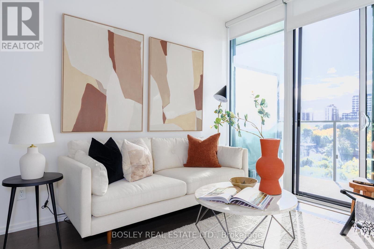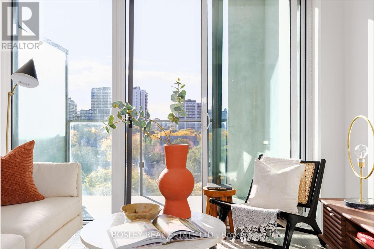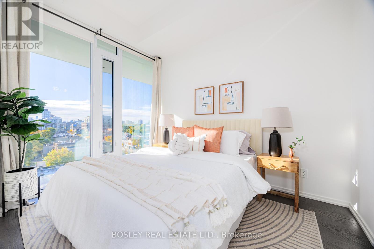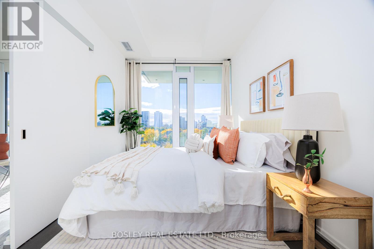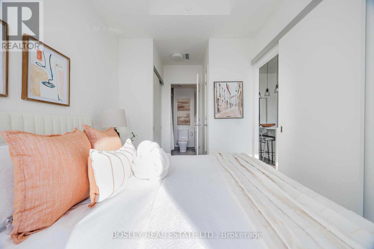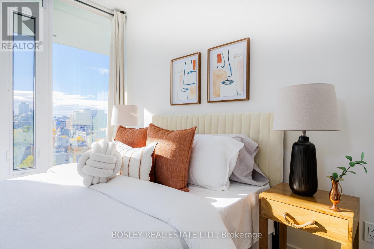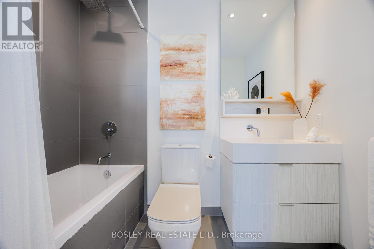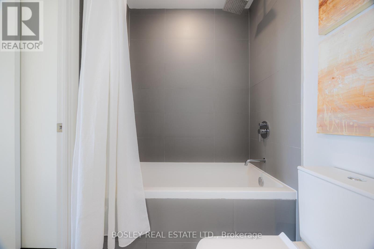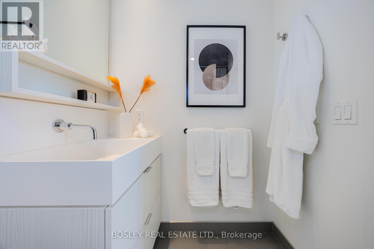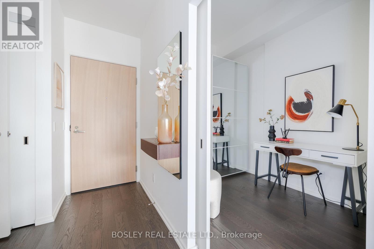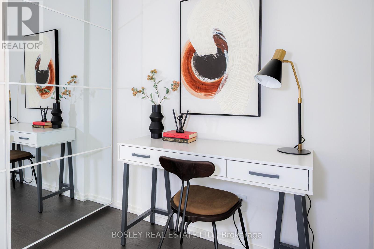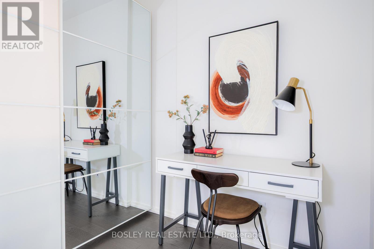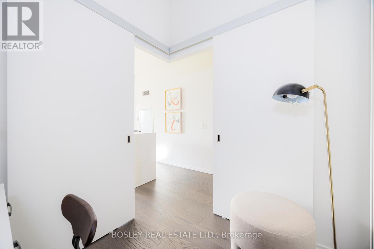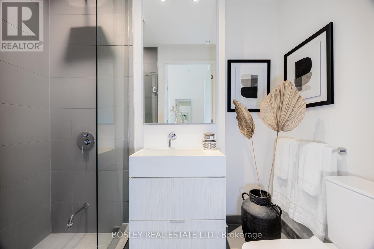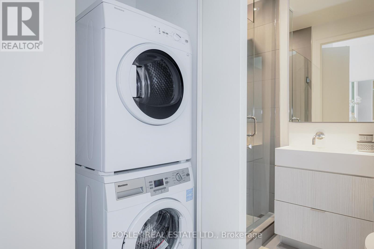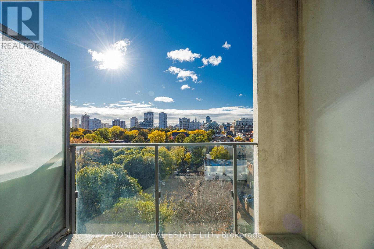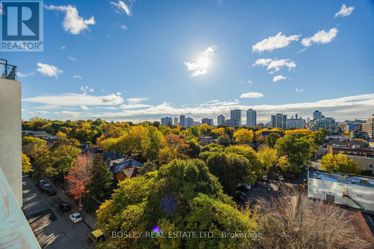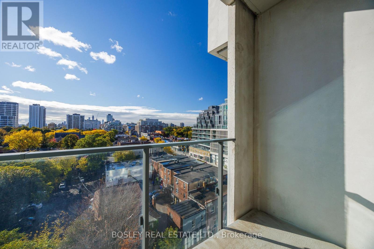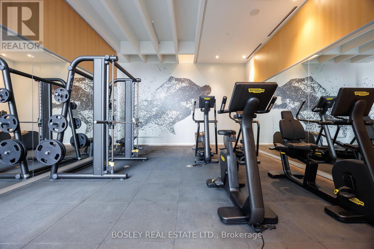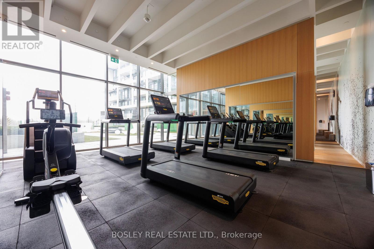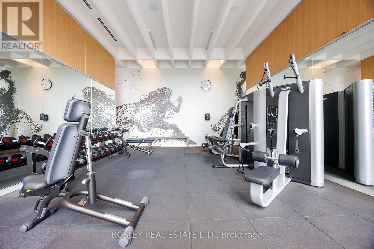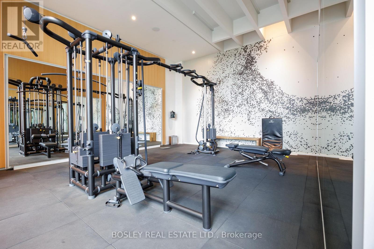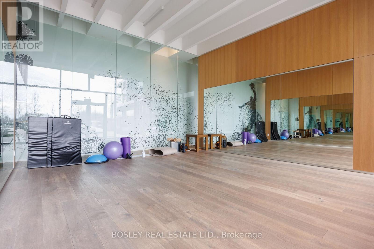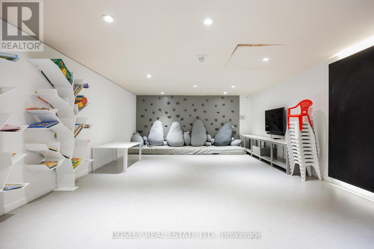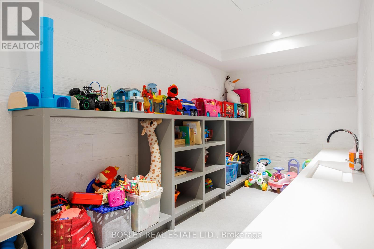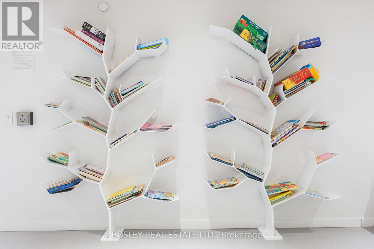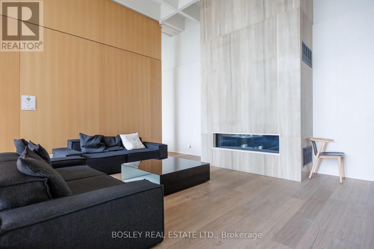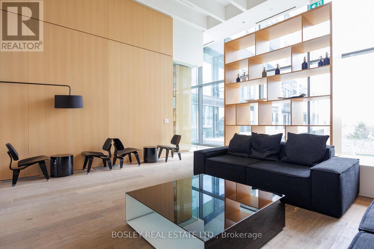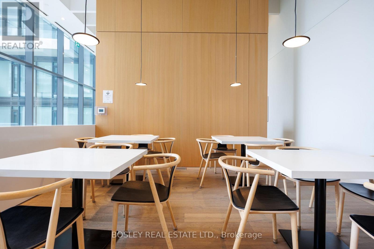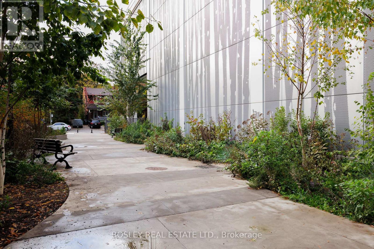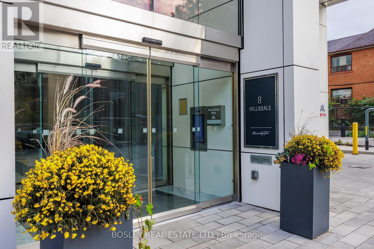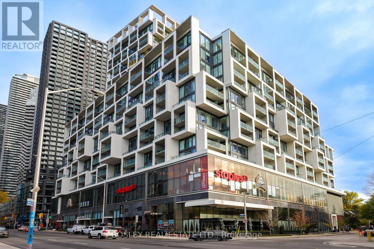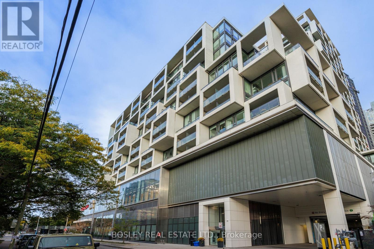932 - 8 Hillsdale Avenue E Toronto, Ontario M4S 0B2
$599,000Maintenance, Common Area Maintenance, Insurance
$557.65 Monthly
Maintenance, Common Area Maintenance, Insurance
$557.65 MonthlyEnjoy The Best Of Midtown Living In This Sun-drenched 1 Bedroom + Den Suite With Top-tier Amenities And Unbeatable Walkability. Offering Just Over 600sqfr Of Thoughtfully Designed Space, This Bright And Functional Layout Features 9' Ceilings Throughout, A Modern Kitchen With An Upgraded Caesarstone Island, Perfect For Additional Prep Space And Storage, And Under-Cabinet Lighting. The Open-concept Living Area Walks Out To A South-facing Balcony, Filling The Space With Natural Light Throughout The Day. The Primary Bedroom Features Two Closets And A 4-piece Ensuite, Creating A Comfortable Retreat With Plenty Of Storage. The Spacious Den Offers Incredible Versatility - Ideal As A Home Office Or Guest Room - Paired With A Second Full Bathroom For Your Convenience. Premium Locker Located On 10th Floor. Art Shoppe Residents Enjoy Access To World-class Amenities, Including A Rooftop Infinity Pool With Sweeping City Views, Cabanas, A Fully Equipped Gym And Yoga Studio, A Private Theatre, Party And Dining Rooms, A Kid's Play Area, And 24-hour Concierge Service, Situated Just South OF Yonge & Eglinton, You're Steps From Eglinton Station, The Crosstown Lrt, Boutique Shopping, Top-rated Restaurants, Cafes, And Everyday Essentials. This Suite Offers The Perfect Blend Of Comfort, Convenience, And City Style - Ideal For First-time Buyers, Professionals, Or Investors Alike. (id:61852)
Property Details
| MLS® Number | C12483896 |
| Property Type | Single Family |
| Neigbourhood | Don Valley West |
| Community Name | Mount Pleasant West |
| AmenitiesNearBy | Park, Public Transit, Schools |
| CommunityFeatures | Pets Allowed With Restrictions |
| Features | Balcony, Carpet Free, In Suite Laundry |
| PoolType | Outdoor Pool |
Building
| BathroomTotal | 2 |
| BedroomsAboveGround | 1 |
| BedroomsBelowGround | 1 |
| BedroomsTotal | 2 |
| Amenities | Security/concierge, Exercise Centre, Party Room, Storage - Locker |
| Appliances | Cooktop, Dishwasher, Dryer, Microwave, Oven, Hood Fan, Washer, Window Coverings, Refrigerator |
| BasementType | None |
| CoolingType | Central Air Conditioning |
| ExteriorFinish | Concrete |
| FlooringType | Hardwood |
| HeatingFuel | Natural Gas |
| HeatingType | Forced Air |
| SizeInterior | 600 - 699 Sqft |
| Type | Apartment |
Parking
| Underground | |
| Garage |
Land
| Acreage | No |
| LandAmenities | Park, Public Transit, Schools |
Rooms
| Level | Type | Length | Width | Dimensions |
|---|---|---|---|---|
| Other | Kitchen | Measurements not available | ||
| Other | Living Room | Measurements not available | ||
| Other | Dining Room | Measurements not available | ||
| Other | Primary Bedroom | 3.44 m | 2.68 m | 3.44 m x 2.68 m |
| Other | Den | 2.68 m | 2.16 m | 2.68 m x 2.16 m |
Interested?
Contact us for more information
Anya Ettinger
Salesperson
103 Vanderhoof Avenue
Toronto, Ontario M4G 2H5
