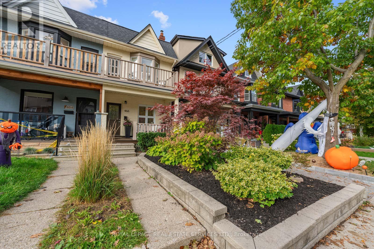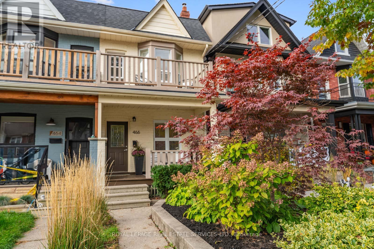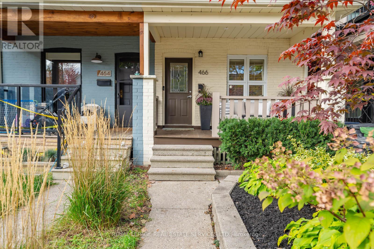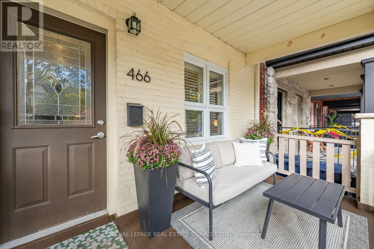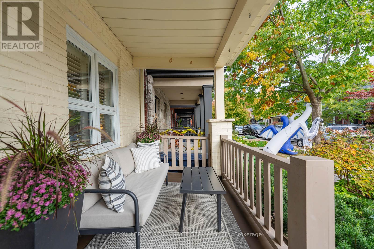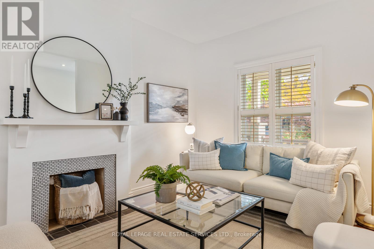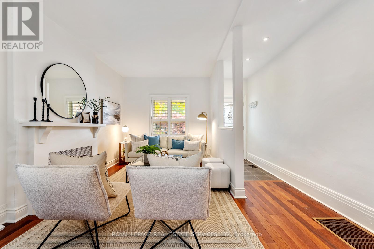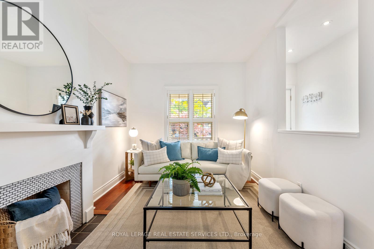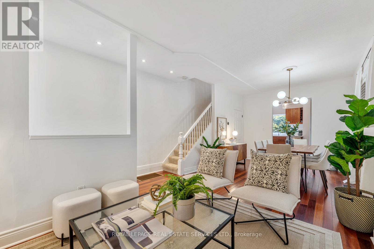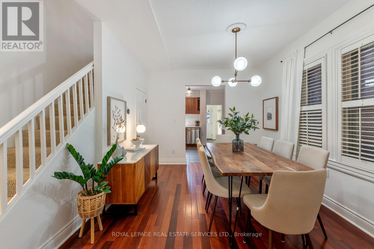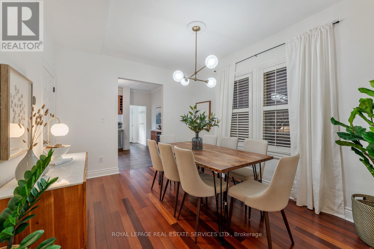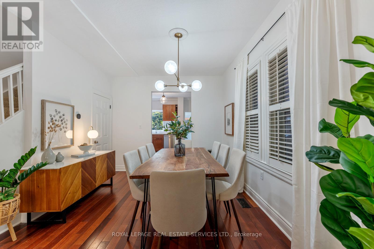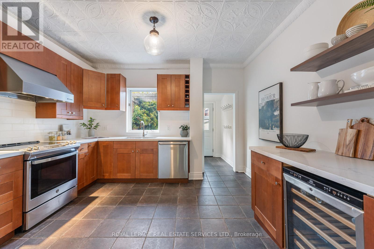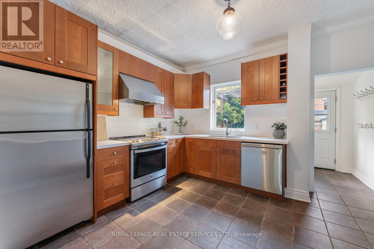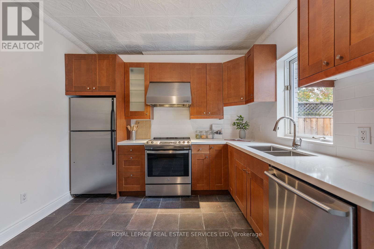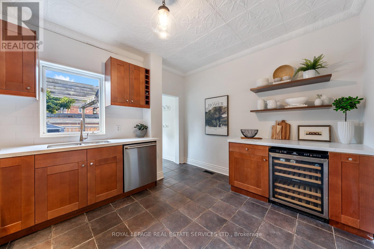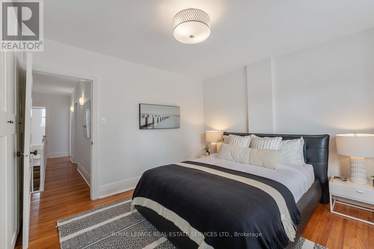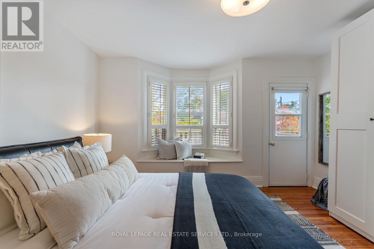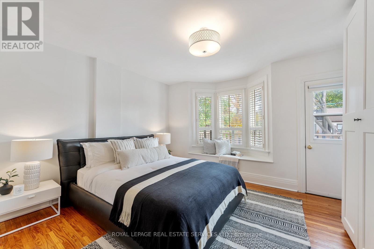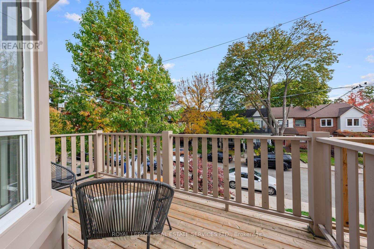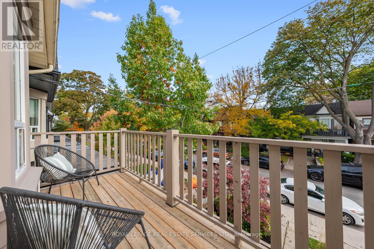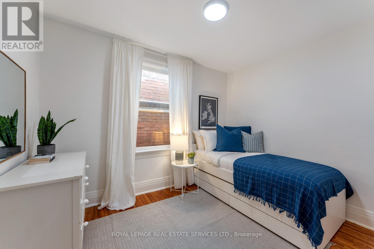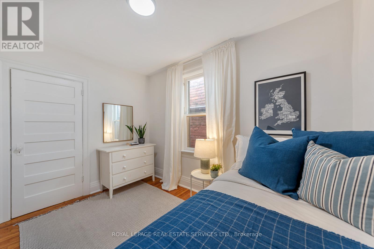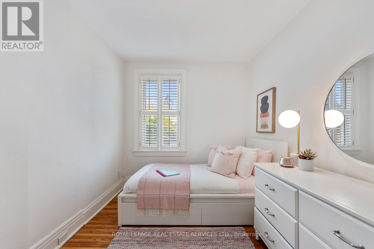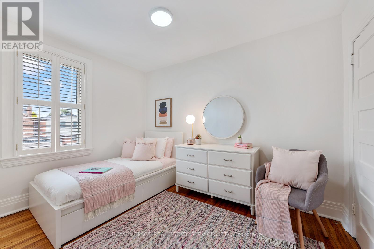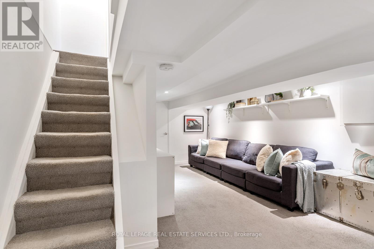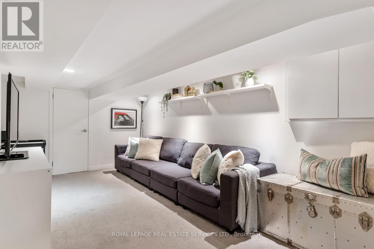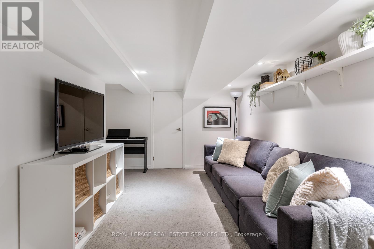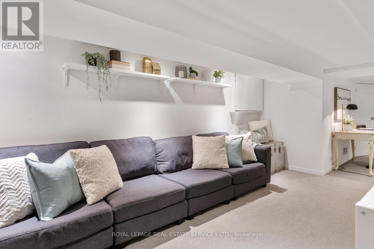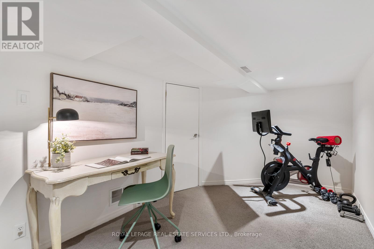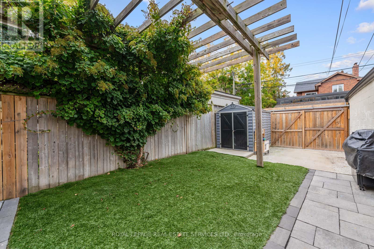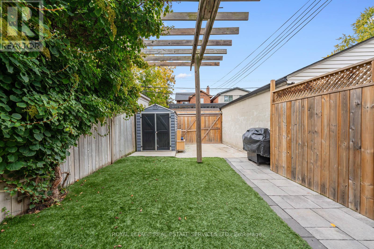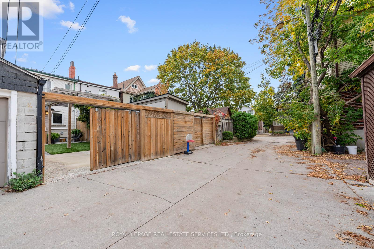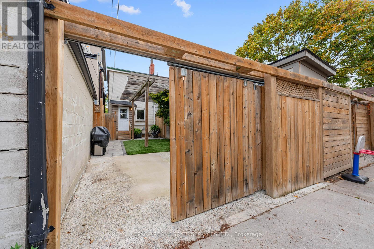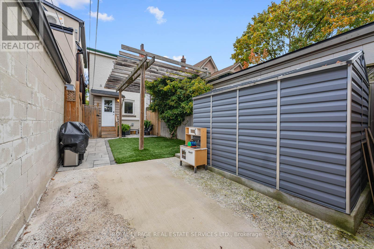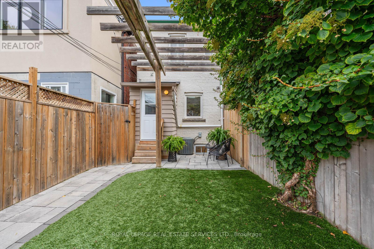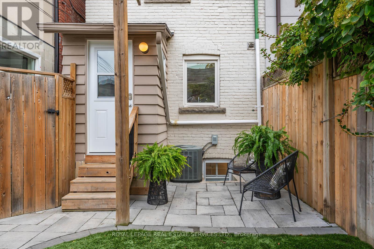466 Beresford Avenue Toronto, Ontario M6S 3B7
$1,189,000
Welcome to 466 Beresford Avenue Set in the heart of Bloor West Village, one of Toronto's most family-friendly neighborhoods, this charming 3-bedroom, 2-bathroom semi-detached home offers the perfect blend of comfort, community, and convenience. Located within the highly sought-after Runnymede Junior & Senior, Humberside Collegiate, and St. Pius X school catchments, this pocket of prime Bloor West is a true gem - where children play freely on tree-lined streets and neighbors gather for countless community events throughout the year. Inside, the open-concept main floor is designed for easy living and entertaining, featuring three generous living, dining, and kitchen areas under soaring 9-foot ceilings. The spacious kitchen, impressive by Bloor West standards, includes ample cabinetry and counter space, with a convenient mudroom at the rear leading to a private fenced backyard. This outdoor oasis includes a gazebo-covered turf area, garden shed, and laneway parking. Upstairs, the sun-filled primary bedroom faces east and features floor-to-ceiling closets, while the two additional bedrooms offer excellent proportions and versatility for children, guests, or a home office. A four-piece family bathroom completes this level. The finished lower level provides flexible space for a movie lounge, gym, or home office, along with a convenient two-piece bathroom. Bloor West Village is one of Toronto's most family-friendly neighbourhoods, known for its vibrant community spirit, walkable streets, and cultural charm. Enjoy European bakeries, cafes, and boutiques, plus nearby High Park for nature and recreation. With top schools, safe streets, and easy TTC and UP Express access, it offers an ideal blend of city living and community warmth. From its generous layout to its unbeatable location and vibrant community spirit, 466 Beresford Avenue checks all the right boxes for West-End family living. (id:61852)
Property Details
| MLS® Number | W12483502 |
| Property Type | Single Family |
| Neigbourhood | Runnymede-Bloor West Village |
| Community Name | Runnymede-Bloor West Village |
| EquipmentType | Water Heater |
| Features | Lane |
| ParkingSpaceTotal | 1 |
| RentalEquipmentType | Water Heater |
Building
| BathroomTotal | 2 |
| BedroomsAboveGround | 3 |
| BedroomsTotal | 3 |
| Appliances | All, Dishwasher, Dryer, Stove, Washer, Refrigerator |
| BasementDevelopment | Finished |
| BasementType | N/a (finished) |
| ConstructionStyleAttachment | Semi-detached |
| CoolingType | Central Air Conditioning |
| ExteriorFinish | Brick |
| FlooringType | Hardwood, Slate, Carpeted |
| HalfBathTotal | 1 |
| HeatingFuel | Natural Gas |
| HeatingType | Forced Air |
| StoriesTotal | 2 |
| SizeInterior | 1100 - 1500 Sqft |
| Type | House |
| UtilityWater | Municipal Water |
Parking
| No Garage |
Land
| Acreage | No |
| Sewer | Sanitary Sewer |
| SizeDepth | 99 Ft ,7 In |
| SizeFrontage | 15 Ft ,9 In |
| SizeIrregular | 15.8 X 99.6 Ft |
| SizeTotalText | 15.8 X 99.6 Ft |
Rooms
| Level | Type | Length | Width | Dimensions |
|---|---|---|---|---|
| Second Level | Primary Bedroom | 4.09 m | 3.51 m | 4.09 m x 3.51 m |
| Second Level | Bedroom 2 | 2.46 m | 3.35 m | 2.46 m x 3.35 m |
| Second Level | Bedroom 3 | 2.46 m | 3.48 m | 2.46 m x 3.48 m |
| Basement | Recreational, Games Room | 3.58 m | 4.8 m | 3.58 m x 4.8 m |
| Basement | Office | 2.41 m | 3.89 m | 2.41 m x 3.89 m |
| Main Level | Living Room | 2.87 m | 3.78 m | 2.87 m x 3.78 m |
| Main Level | Dining Room | 3.23 m | 3.89 m | 3.23 m x 3.89 m |
| Main Level | Kitchen | 3.96 m | 3.35 m | 3.96 m x 3.35 m |
Interested?
Contact us for more information
Gillian Alice Ritchie
Broker
2320 Bloor Street West
Toronto, Ontario M6S 1P2
Alex Porritt
Salesperson
2320 Bloor Street West
Toronto, Ontario M6S 1P2
