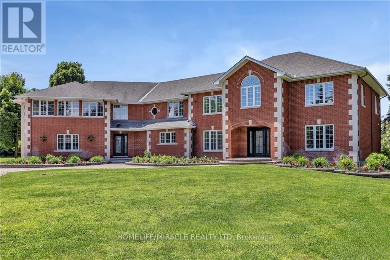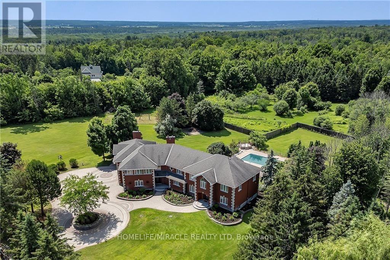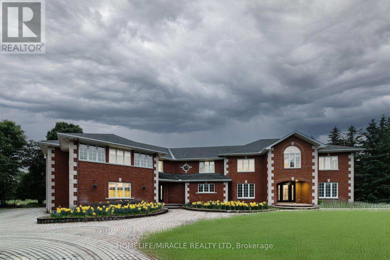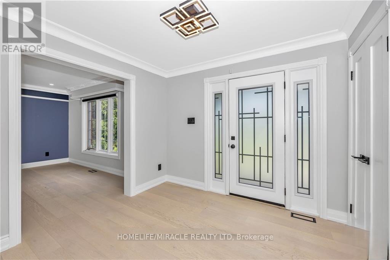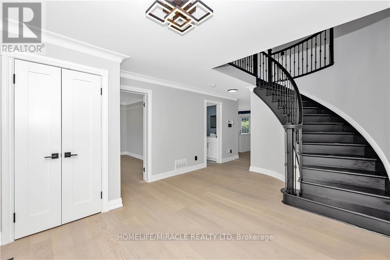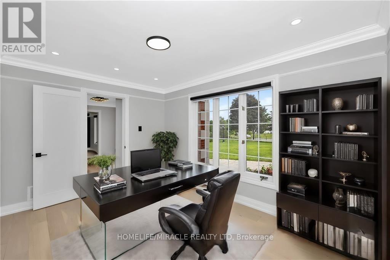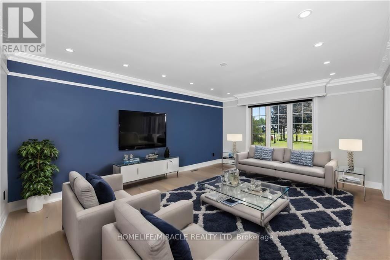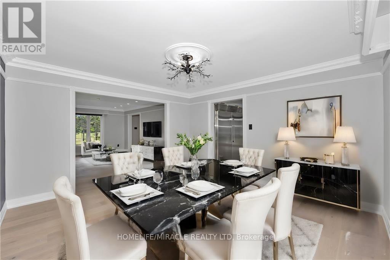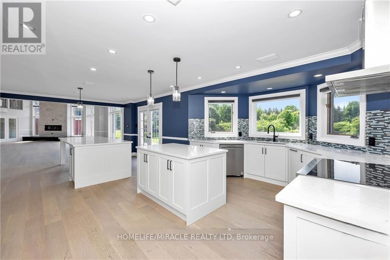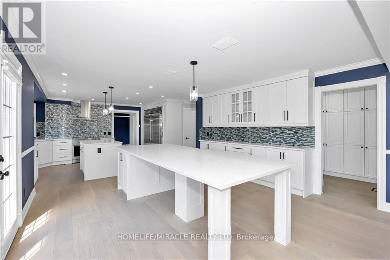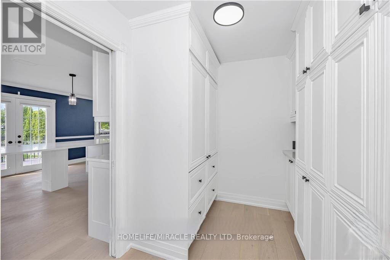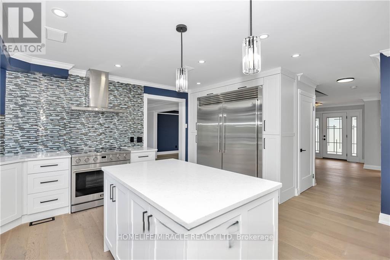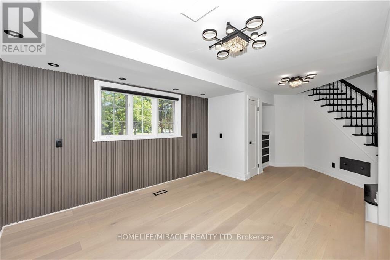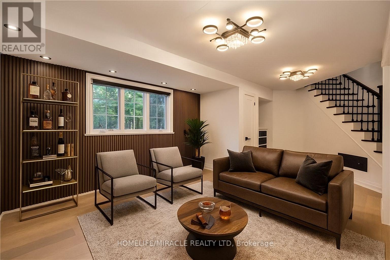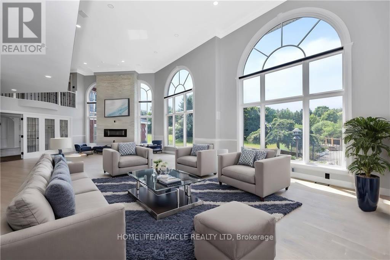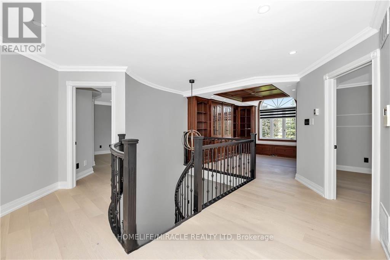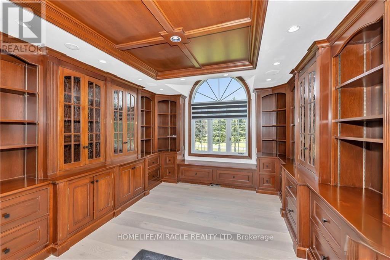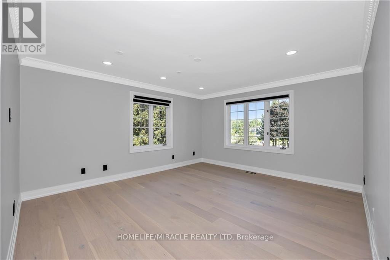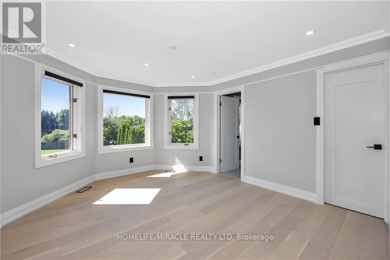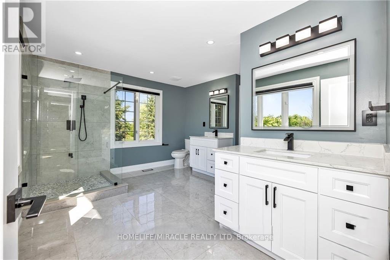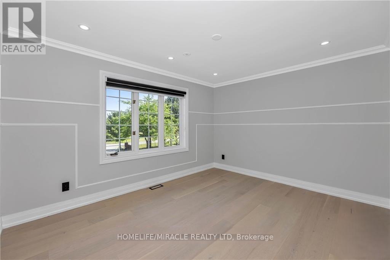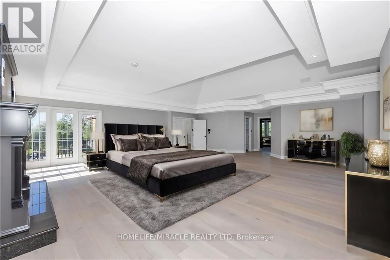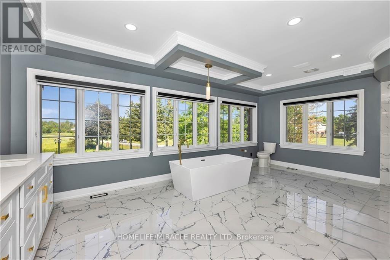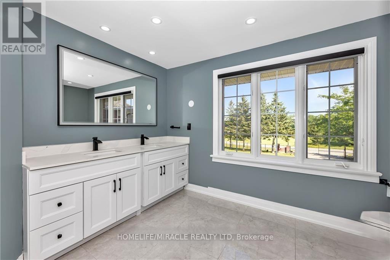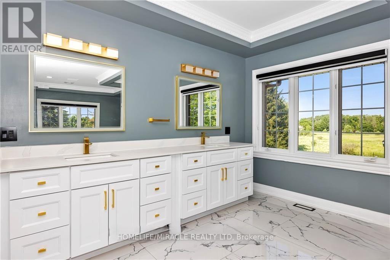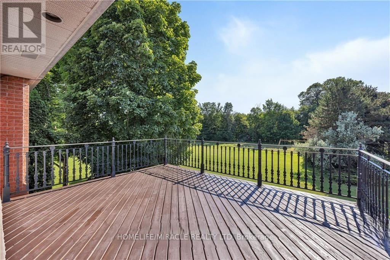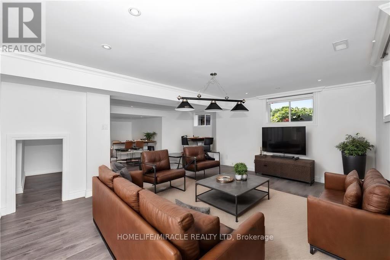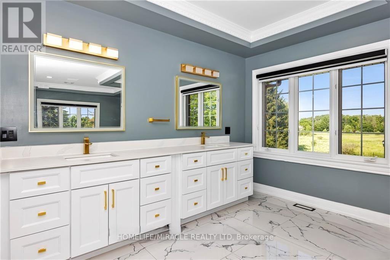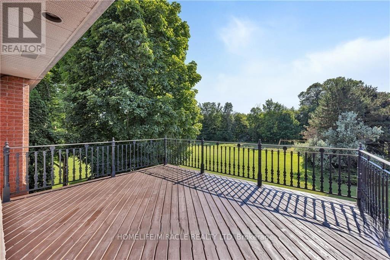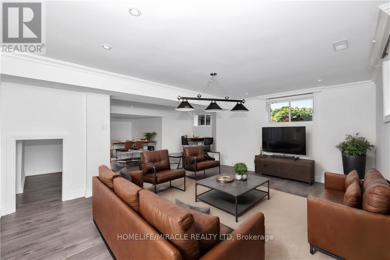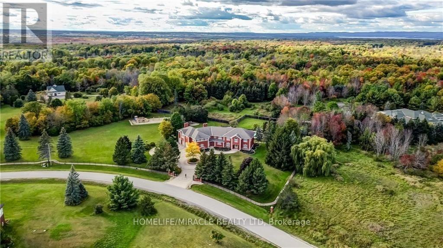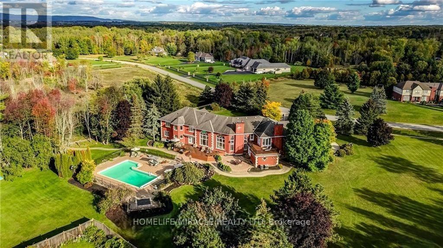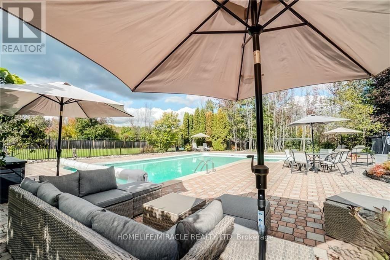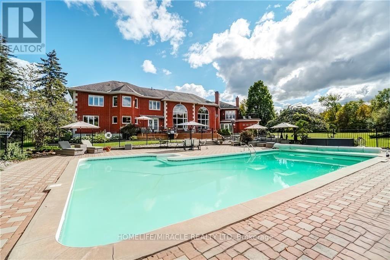141 Kerry Hill Crescent Ottawa, Ontario K0A 1T0
$2,199,000
Luxury estate living on 1.99 acres in the prestigious Kerscott Heights of Dunrobin, offering unparalleled elegance, privacy, and a lifestyle of distinction. A dramatic entry through automatic wrought-iron gates and along the interlock driveway leads to a stately 7,000+ sq. ft. residence with 4-car garage. Inside, the grand circular foyer with sweeping staircase opens to sophisticated living spaces, including a chef's kitchen, and custom cabinetry overlooking the gardens. The great room captivates with soaring ceilings, a custom stone wall fireplace, perfecting framing the resort-style backyard with inground pool, hot tub, firepit, and multiple terraces for entertaining. The 1,000+ sq. ft. primary retreat features dual walk in closets, spa-inspired ensuite, fireplace sitting area, and private balcony with commanding views. Upstairs offers four bedrooms, multiple baths, and a library landing, while the finished lower level includes a guest suite, recreation and games rooms, and abundant storage. With nearly $1M invested in luxury renovations and premium finishes throughout, 141 Kerry Hill Crescent is more than a home-it is a sanctuary, a statement, and the lifestyle you've been dreaming of. Schedule your private showing today and experience this extraordinary estate in person. (id:61852)
Property Details
| MLS® Number | X12483662 |
| Property Type | Single Family |
| Neigbourhood | West Carleton-March |
| Community Name | 9304 - Dunrobin Shores |
| ParkingSpaceTotal | 25 |
| PoolType | Inground Pool |
Building
| BathroomTotal | 5 |
| BedroomsAboveGround | 5 |
| BedroomsBelowGround | 1 |
| BedroomsTotal | 6 |
| Amenities | Fireplace(s) |
| Appliances | Garage Door Opener Remote(s), Dishwasher, Dryer, Stove, Washer, Refrigerator |
| BasementDevelopment | Finished |
| BasementType | N/a (finished) |
| ConstructionStyleAttachment | Detached |
| CoolingType | Central Air Conditioning |
| ExteriorFinish | Brick |
| FireplacePresent | Yes |
| FireplaceTotal | 2 |
| FoundationType | Concrete |
| HalfBathTotal | 1 |
| HeatingFuel | Electric, Oil |
| HeatingType | Forced Air, Heat Pump, Not Known |
| StoriesTotal | 2 |
| SizeInterior | 5000 - 100000 Sqft |
| Type | House |
Parking
| Garage |
Land
| Acreage | No |
| Sewer | Septic System |
| SizeFrontage | 185 Ft ,1 In |
| SizeIrregular | 185.1 Ft |
| SizeTotalText | 185.1 Ft|1/2 - 1.99 Acres |
| ZoningDescription | Rr1, Rr3 |
Rooms
| Level | Type | Length | Width | Dimensions |
|---|---|---|---|---|
| Second Level | Bedroom 4 | 4.08 m | 4.6 m | 4.08 m x 4.6 m |
| Second Level | Bedroom 5 | 4.06 m | 3.59 m | 4.06 m x 3.59 m |
| Second Level | Library | 3.75 m | 3.7 m | 3.75 m x 3.7 m |
| Second Level | Primary Bedroom | 8.33 m | 8.39 m | 8.33 m x 8.39 m |
| Second Level | Bathroom | 4.81 m | 6.38 m | 4.81 m x 6.38 m |
| Second Level | Bedroom 2 | 4.57 m | 3.34 m | 4.57 m x 3.34 m |
| Second Level | Bedroom 3 | 3.72 m | 4.24 m | 3.72 m x 4.24 m |
| Basement | Recreational, Games Room | 7.91 m | 5.35 m | 7.91 m x 5.35 m |
| Basement | Bedroom | 4.04 m | 4.2 m | 4.04 m x 4.2 m |
| Basement | Games Room | 3.86 m | 5.39 m | 3.86 m x 5.39 m |
| Basement | Other | 9.87 m | 6.44 m | 9.87 m x 6.44 m |
| Main Level | Foyer | 3.8 m | 6 m | 3.8 m x 6 m |
| Main Level | Office | 4.05 m | 3.05 m | 4.05 m x 3.05 m |
| Main Level | Living Room | 4.11 m | 5.48 m | 4.11 m x 5.48 m |
| Main Level | Dining Room | 4.06 m | 4.23 m | 4.06 m x 4.23 m |
| Main Level | Kitchen | 7.53 m | 5.45 m | 7.53 m x 5.45 m |
| Main Level | Family Room | 14.08 m | 8.41 m | 14.08 m x 8.41 m |
https://www.realtor.ca/real-estate/29035563/141-kerry-hill-crescent-ottawa-9304-dunrobin-shores
Interested?
Contact us for more information
Ishwar Garg
Broker
11a-5010 Steeles Ave. West
Toronto, Ontario M9V 5C6
