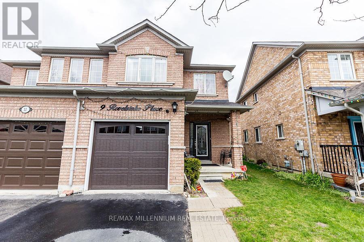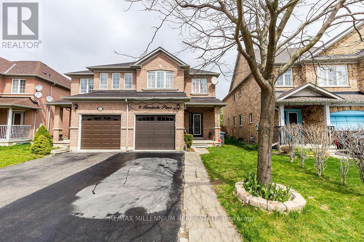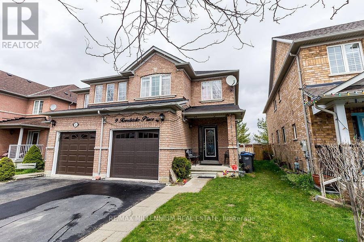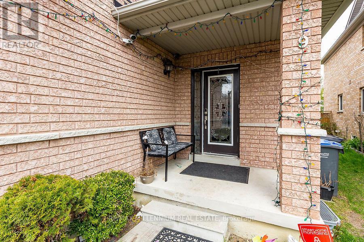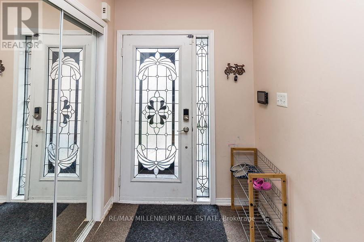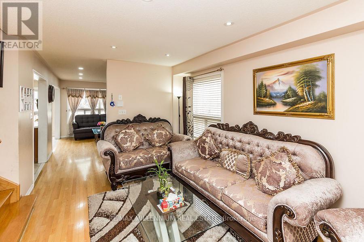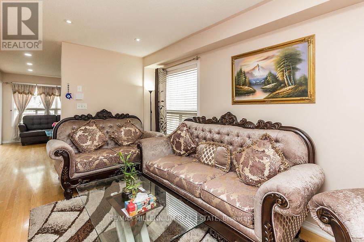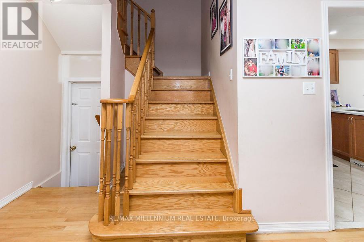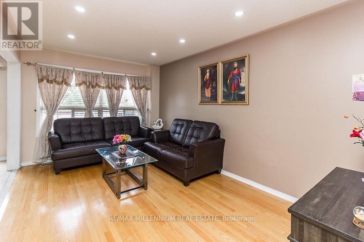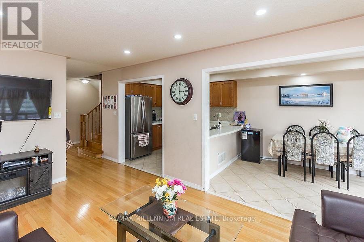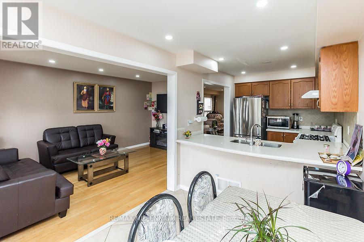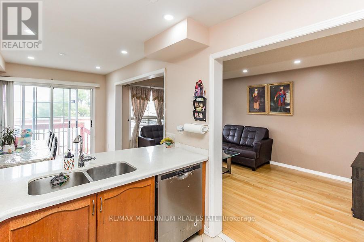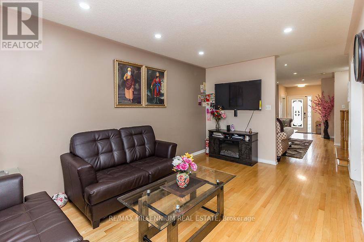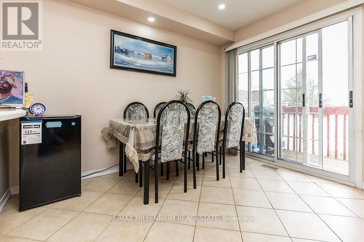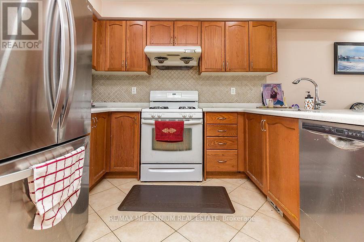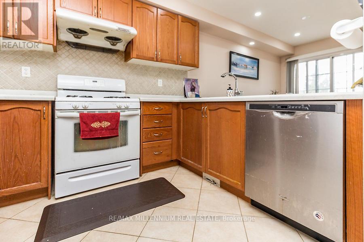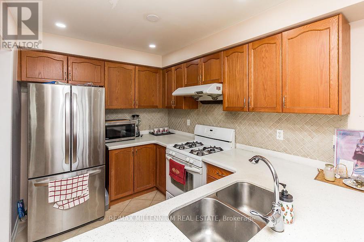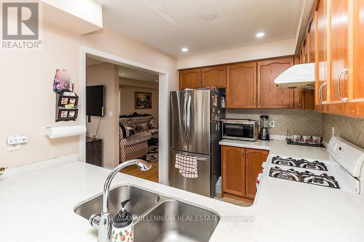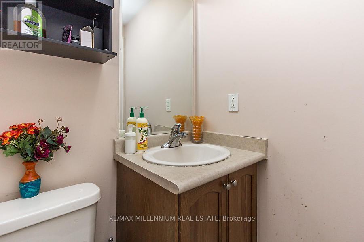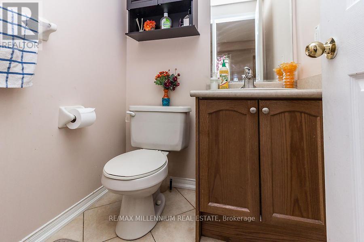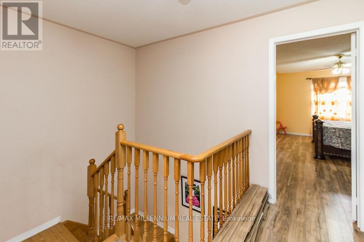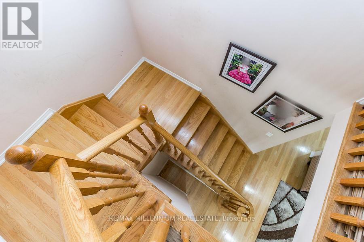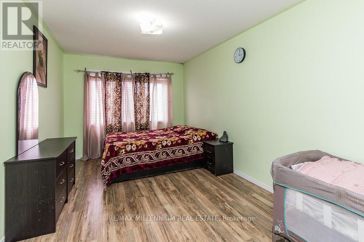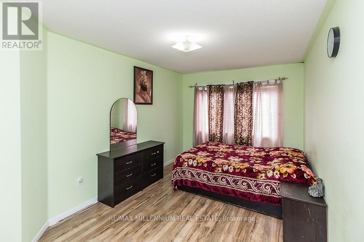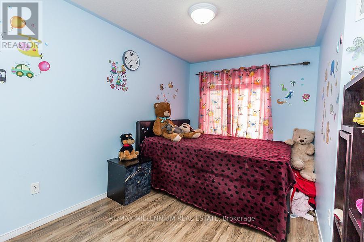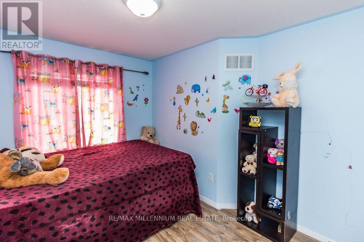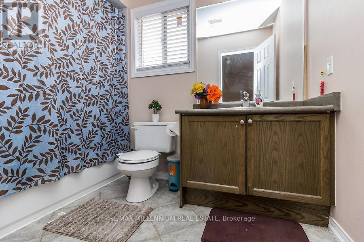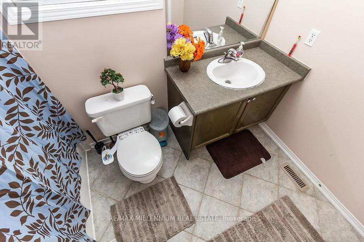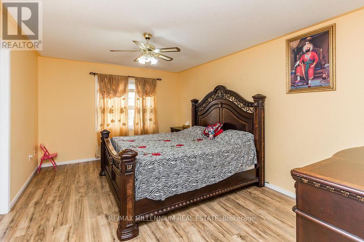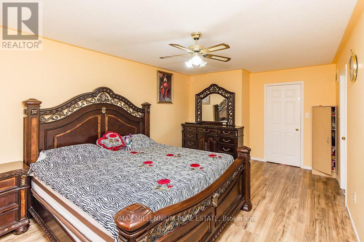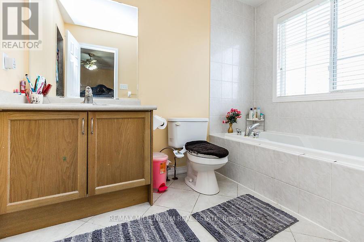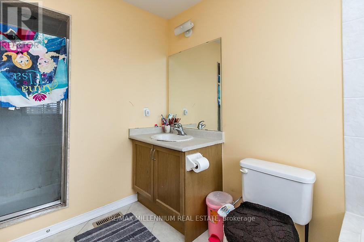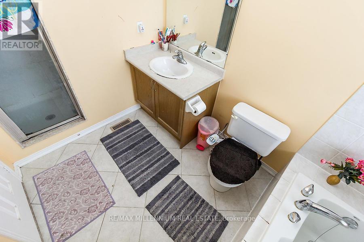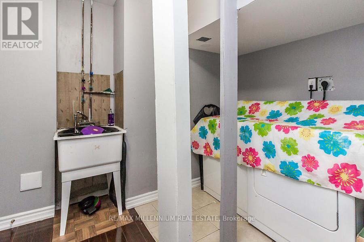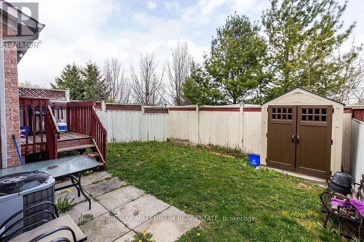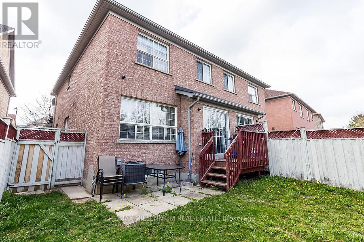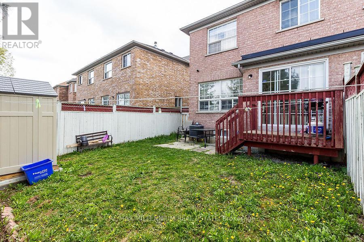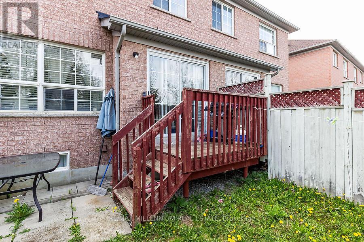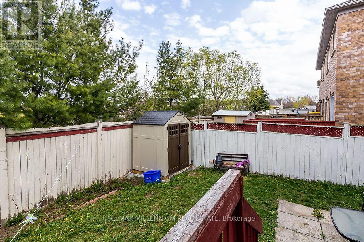9 Revelstoke Place Brampton, Ontario L6R 3G3
$969,000
((Welcome To An Absolutely Amazing 3+2 Bedrooms & 4 Washrooms Semi Detached House With >>Ravine Lot>Backing onto a Pond>No Neighbors At The Back>Separate Living Room>Separate Family Room>Stanleys Mill Pond>Being Directly Backing onto)) [[Enjoy The Privacy of No Neighbors At The Back)) | ((3 Huge Bedrooms on The Upper Floor & 2 Full Washrooms on The Upper Floor)) | [[Master Bedroom With Large Walk-In Closet]] | ((Main Floor Kitchen With Direct Views of The Ravine Come With Granite Counter Tops & Stainless Steel Appliances)) | ( (Absolutely Convenient Location With Major Amenities Such As >>Grocery>Gas Station>Transportation>Only Steps Away>No Carpet In The Entire House<<<<< | ((Oak Stairs)) | ((1605 Above Grade Square Feet)) [ [Approx 800 Square Feet of Finished Rentable Basement]] |[[[[[Won't Last Long]]]]] (id:61852)
Property Details
| MLS® Number | W12483371 |
| Property Type | Single Family |
| Community Name | Sandringham-Wellington |
| AmenitiesNearBy | Park, Place Of Worship, Public Transit |
| EquipmentType | Air Conditioner, Water Heater, Furnace |
| ParkingSpaceTotal | 3 |
| RentalEquipmentType | Air Conditioner, Water Heater, Furnace |
Building
| BathroomTotal | 4 |
| BedroomsAboveGround | 3 |
| BedroomsBelowGround | 2 |
| BedroomsTotal | 5 |
| Appliances | Dishwasher, Dryer, Garage Door Opener, Two Stoves, Washer, Window Coverings, Two Refrigerators |
| BasementFeatures | Apartment In Basement, Separate Entrance |
| BasementType | N/a, N/a |
| ConstructionStyleAttachment | Semi-detached |
| CoolingType | Central Air Conditioning |
| ExteriorFinish | Brick |
| FlooringType | Laminate, Hardwood, Ceramic |
| FoundationType | Poured Concrete |
| HalfBathTotal | 1 |
| HeatingFuel | Natural Gas |
| HeatingType | Forced Air |
| StoriesTotal | 2 |
| SizeInterior | 1500 - 2000 Sqft |
| Type | House |
| UtilityWater | Municipal Water |
Parking
| Attached Garage | |
| Garage |
Land
| Acreage | No |
| FenceType | Fenced Yard |
| LandAmenities | Park, Place Of Worship, Public Transit |
| Sewer | Sanitary Sewer |
| SizeDepth | 100 Ft ,1 In |
| SizeFrontage | 23 Ft ,7 In |
| SizeIrregular | 23.6 X 100.1 Ft ; As Per Mpac |
| SizeTotalText | 23.6 X 100.1 Ft ; As Per Mpac |
| SurfaceWater | Lake/pond |
Rooms
| Level | Type | Length | Width | Dimensions |
|---|---|---|---|---|
| Second Level | Primary Bedroom | 5.5 m | 3.45 m | 5.5 m x 3.45 m |
| Second Level | Bedroom 2 | 5.4 m | 2.97 m | 5.4 m x 2.97 m |
| Second Level | Bedroom 3 | 3.62 m | 2.8 m | 3.62 m x 2.8 m |
| Basement | Bedroom | Measurements not available | ||
| Basement | Bedroom | Measurements not available | ||
| Basement | Kitchen | Measurements not available | ||
| Basement | Living Room | Measurements not available | ||
| Main Level | Living Room | 5.55 m | 2.97 m | 5.55 m x 2.97 m |
| Main Level | Family Room | 4.84 m | 3.03 m | 4.84 m x 3.03 m |
| Main Level | Kitchen | 3.2 m | 2.35 m | 3.2 m x 2.35 m |
| Main Level | Eating Area | 3.03 m | 2.35 m | 3.03 m x 2.35 m |
Interested?
Contact us for more information
Kanwaljeet Sehmby
Salesperson
81 Zenway Blvd #25
Woodbridge, Ontario L4H 0S5
