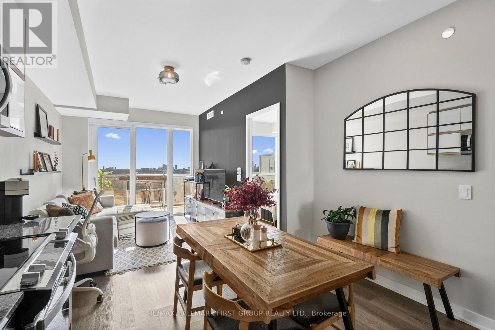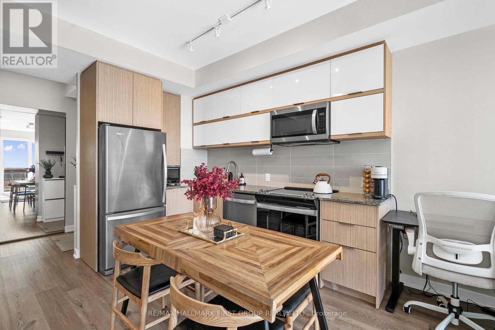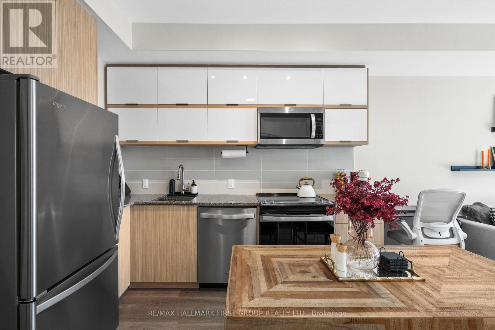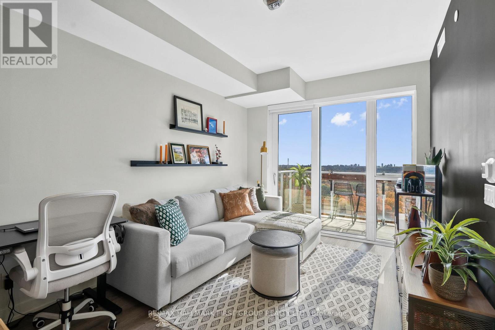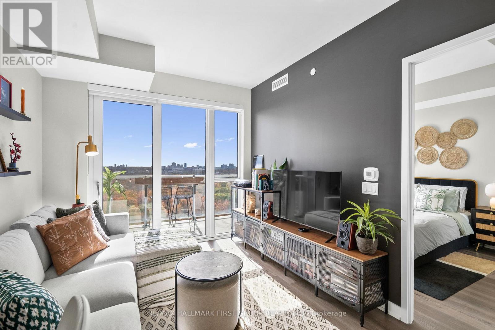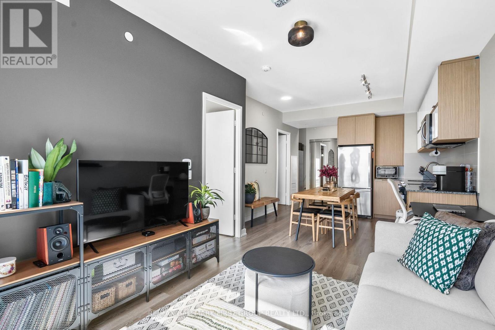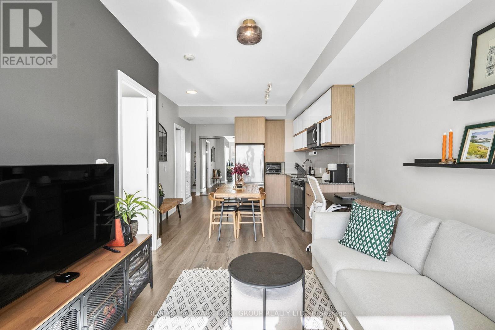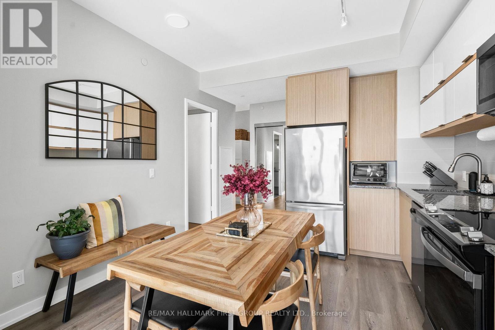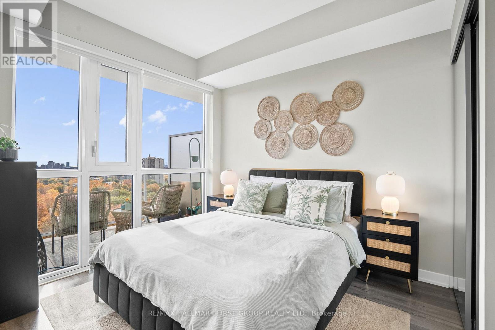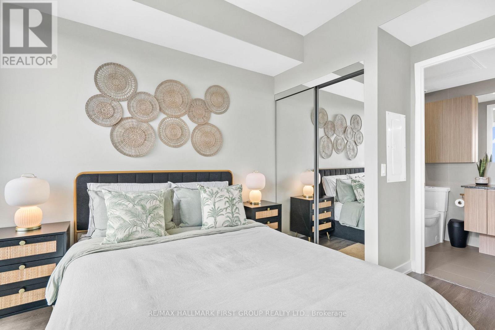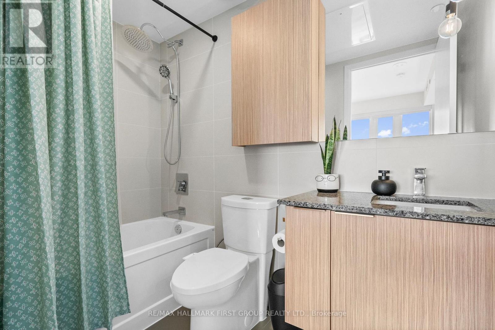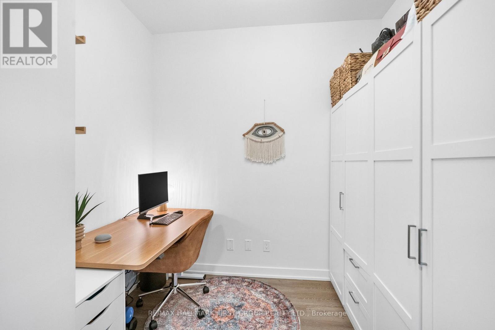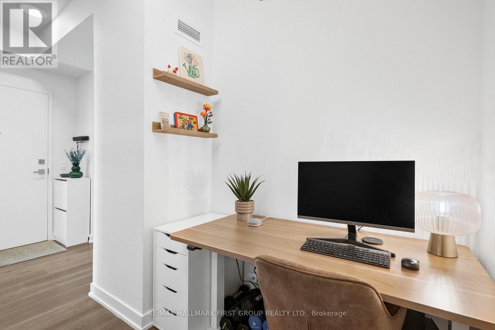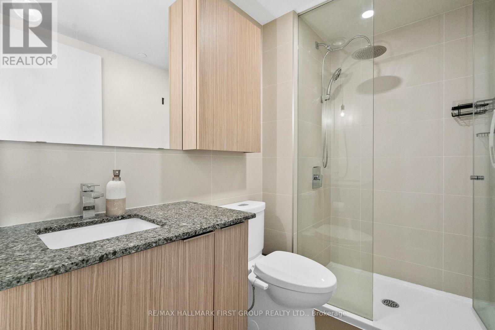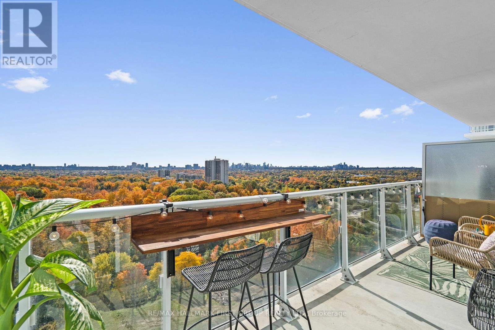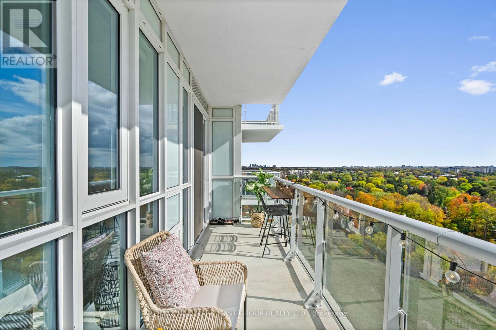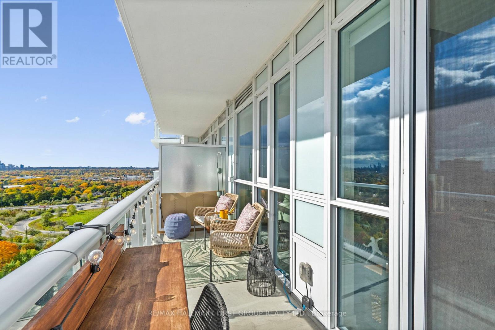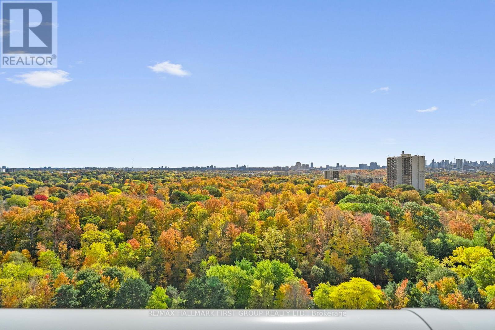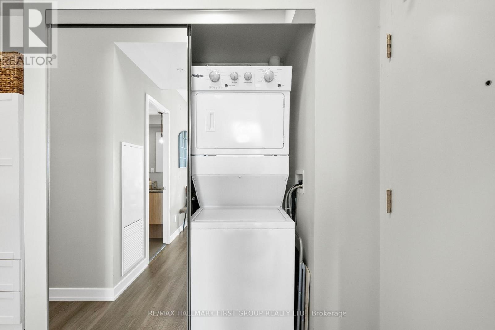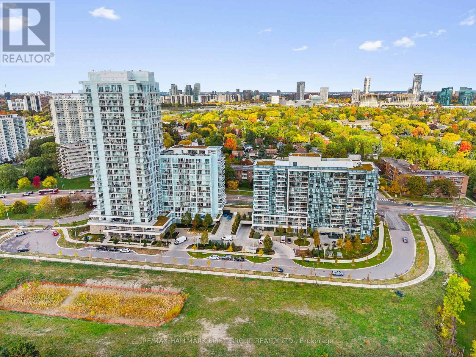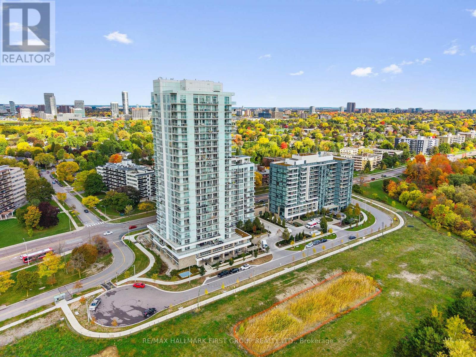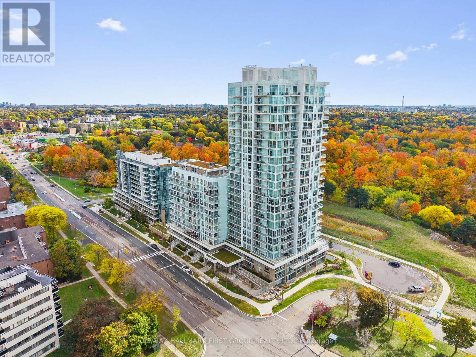1610 - 10 Deerlick Court Toronto, Ontario M3A 0A7
$529,000Maintenance, Common Area Maintenance
$525.75 Monthly
Maintenance, Common Area Maintenance
$525.75 MonthlyDiscover Modern Living At Its Finest In This Bright And Spacious 1 Bedroom Plus Den Condo, Complete With Parking And Locker. Featuring A Smart, Efficient Layout With Soaring 9 Ft Ceilings, This Suite Is Designed To Maximize Comfort And Functionality. Enjoy A Large Private Balcony Overlooking The Ravine, DVP, And Views Of The Downtown Skyline, And Large Floor To Ceiling Windows Filling The Space With Natural Light. The Sleek Modern Kitchen Is Equipped With Granite Countertops And Stainless Steel Appliances, Making It Ideal For Both Cooking And Entertaining. Enjoy Exclusive Access To Premium Building Amenities, Including A 24/7 Concierge, Outdoor BBQ Terrace, Party Room, Fitness Centre, And Children's Playroom. Perfectly Situated With A TTC Bus Stop Right Outside (Including A Downtown Express Route) And Quick Access To The DVP And Hwy 401. Just Minutes To The Shops At Don Mills, Aga Khan Museum, Edwards Gardens, And Downtown Toronto. You'll Also Be Able To Step Outside To Enjoy Scenic Walkways And Hiking Trails Leading To Brookbanks Park. With Modern Designs, Everyday Convenience, And Breathtaking Views, This Stunning Condo Is Ready To Become Your New Home. (id:61852)
Property Details
| MLS® Number | C12483550 |
| Property Type | Single Family |
| Community Name | Parkwoods-Donalda |
| CommunityFeatures | Pets Allowed With Restrictions |
| Features | Balcony, Carpet Free |
| ParkingSpaceTotal | 1 |
Building
| BathroomTotal | 2 |
| BedroomsAboveGround | 1 |
| BedroomsBelowGround | 1 |
| BedroomsTotal | 2 |
| Amenities | Storage - Locker |
| Appliances | Dishwasher, Dryer, Microwave, Hood Fan, Stove, Washer, Refrigerator |
| BasementType | None |
| CoolingType | Central Air Conditioning |
| ExteriorFinish | Concrete |
| FlooringType | Laminate |
| HeatingFuel | Natural Gas |
| HeatingType | Forced Air |
| SizeInterior | 600 - 699 Sqft |
| Type | Apartment |
Parking
| Underground | |
| Garage |
Land
| Acreage | No |
Rooms
| Level | Type | Length | Width | Dimensions |
|---|---|---|---|---|
| Main Level | Living Room | 3.02 m | 7.08 m | 3.02 m x 7.08 m |
| Main Level | Kitchen | 3.02 m | 7.08 m | 3.02 m x 7.08 m |
| Main Level | Eating Area | 3.02 m | 7.08 m | 3.02 m x 7.08 m |
| Main Level | Primary Bedroom | 2.95 m | 3.63 m | 2.95 m x 3.63 m |
| Main Level | Den | 2.44 m | 2.64 m | 2.44 m x 2.64 m |
Interested?
Contact us for more information
Mairaj Ahmed
Broker
1154 Kingston Road
Pickering, Ontario L1V 1B4

