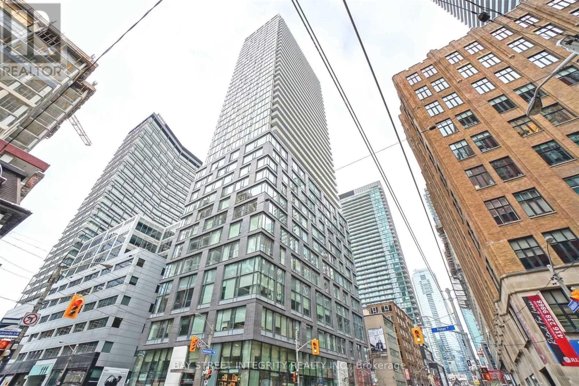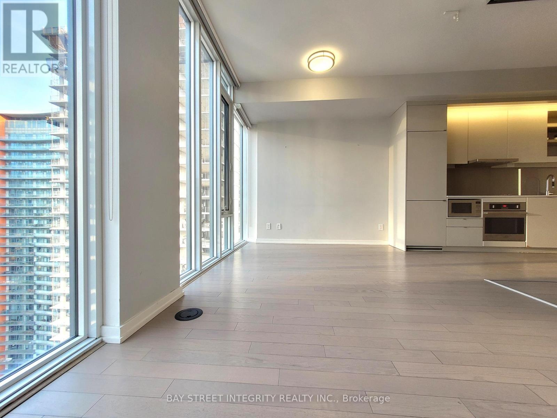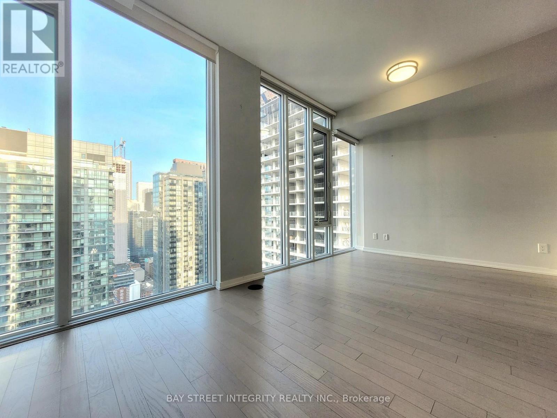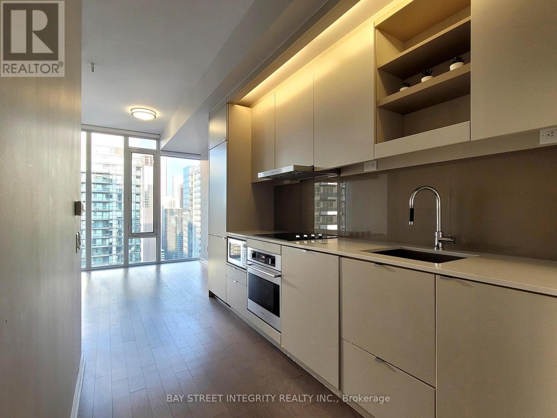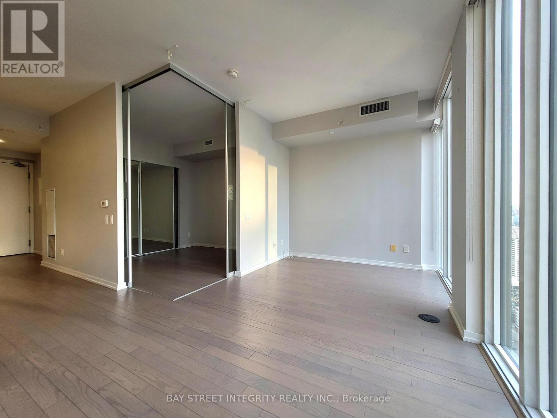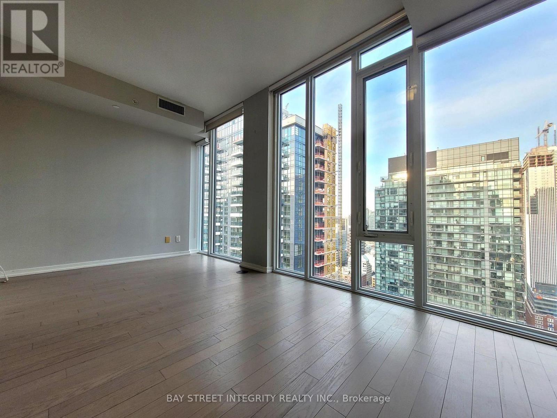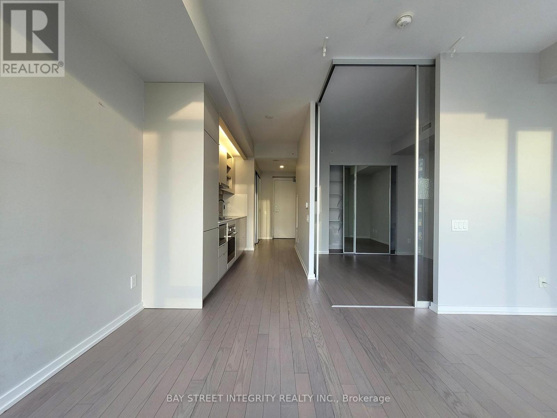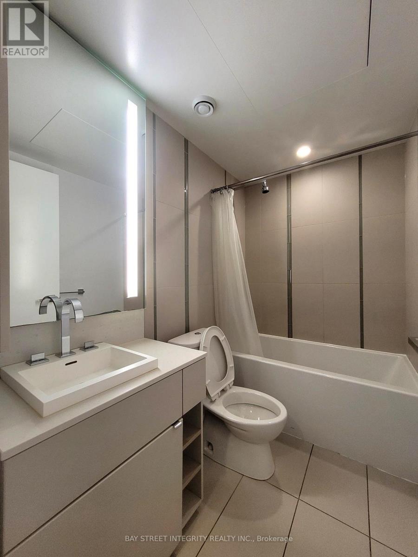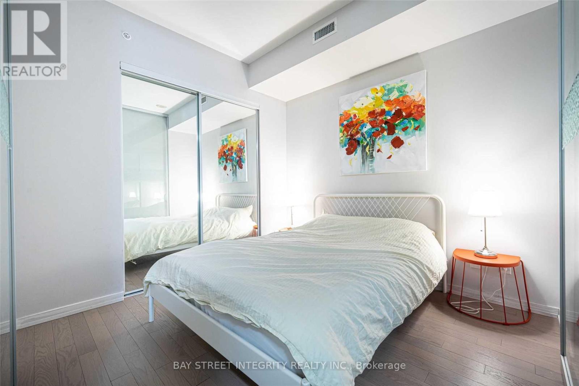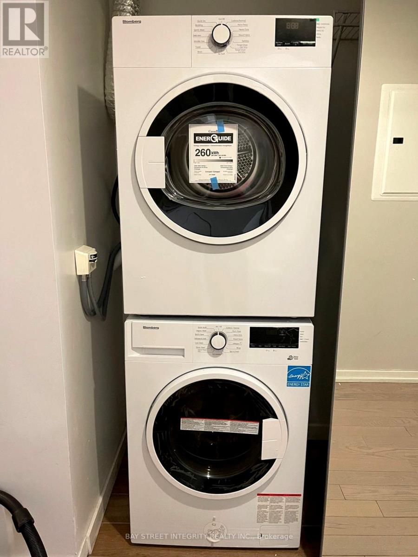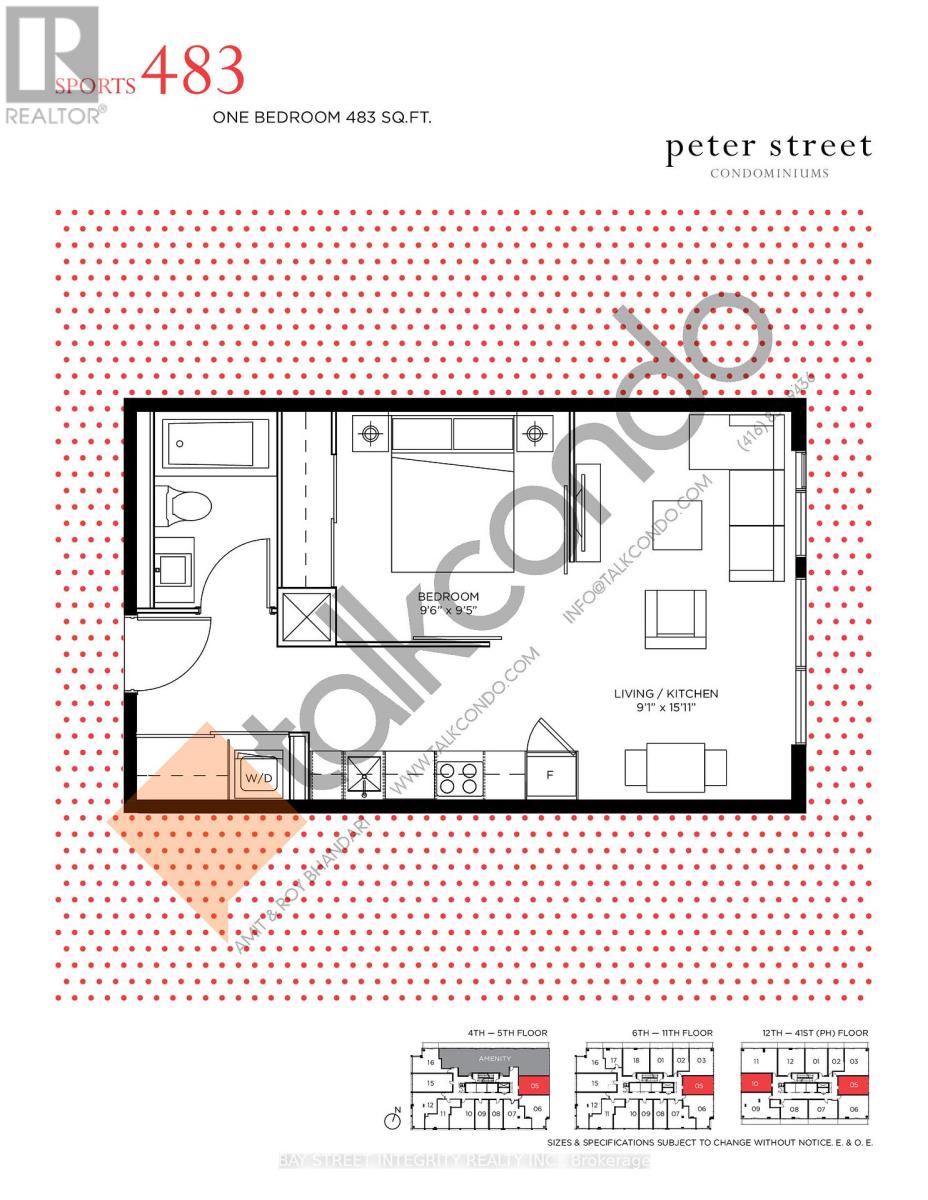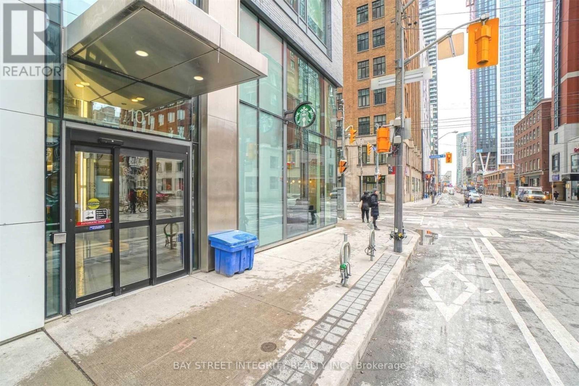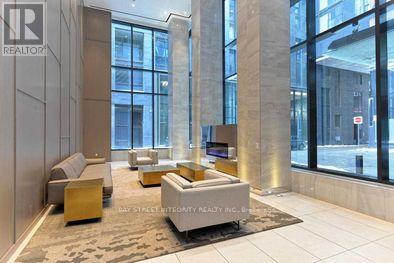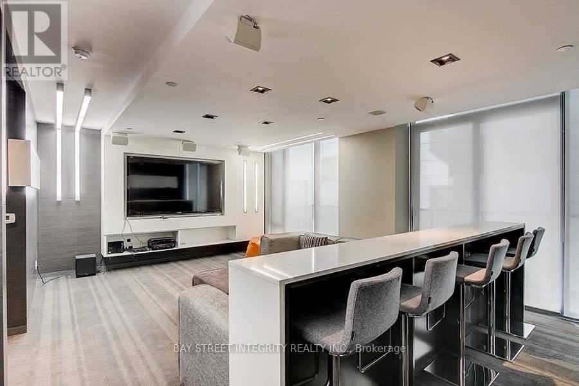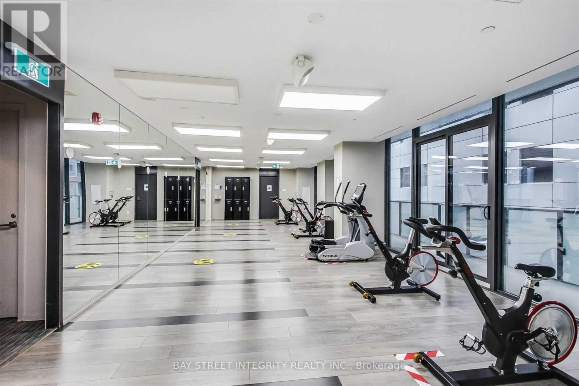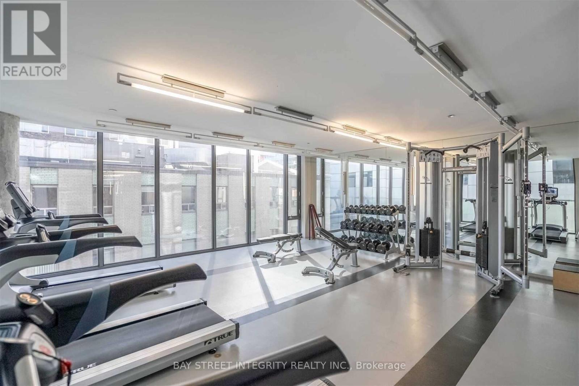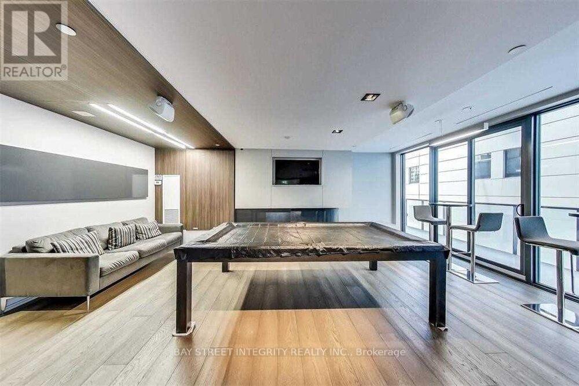3705 - 101 Peter Street Toronto, Ontario M5V 2G9
1 Bedroom
1 Bathroom
0 - 499 sqft
Central Air Conditioning
Forced Air
$2,200 Monthly
Luxury Condominium By Centercourt In Heart Of Entertainment/ Financial District. High Floor Stunning Views Of The City & Lake, 9' Ceilling, Functional & Spacious Layout, Contemporary Design, Kitchen Featuring Quartz Counters, Integrated Appliances, & Glass Backsplash. Super Clean & Well Maintained. Steps To Queen & King West, Path, TTC, Shops, Restaurants, Supermarket, Night Life, Parks, And More! 24Hr Concierge, Fitness/ Yoga, Luxury Amenities. Tenant Pays Hydro And Internet Only. (id:61852)
Property Details
| MLS® Number | C12483244 |
| Property Type | Single Family |
| Community Name | Waterfront Communities C1 |
| AmenitiesNearBy | Hospital, Park, Public Transit |
| CommunityFeatures | Pets Allowed With Restrictions |
Building
| BathroomTotal | 1 |
| BedroomsAboveGround | 1 |
| BedroomsTotal | 1 |
| Amenities | Security/concierge, Recreation Centre, Exercise Centre, Party Room |
| Appliances | Blinds, Cooktop, Dishwasher, Dryer, Microwave, Oven, Hood Fan, Washer, Refrigerator |
| BasementType | None |
| CoolingType | Central Air Conditioning |
| ExteriorFinish | Concrete |
| FlooringType | Laminate |
| HeatingFuel | Natural Gas |
| HeatingType | Forced Air |
| SizeInterior | 0 - 499 Sqft |
| Type | Apartment |
Parking
| Underground | |
| Garage |
Land
| Acreage | No |
| LandAmenities | Hospital, Park, Public Transit |
Rooms
| Level | Type | Length | Width | Dimensions |
|---|---|---|---|---|
| Ground Level | Dining Room | 0.74 m | 1.79 m | 0.74 m x 1.79 m |
| Ground Level | Kitchen | 8.38 m | 2.26 m | 8.38 m x 2.26 m |
| Ground Level | Primary Bedroom | 2.93 m | 2.77 m | 2.93 m x 2.77 m |
Interested?
Contact us for more information
Stephanie Liang
Salesperson
Bay Street Integrity Realty Inc.
8300 Woodbine Ave #519
Markham, Ontario L3R 9Y7
8300 Woodbine Ave #519
Markham, Ontario L3R 9Y7
