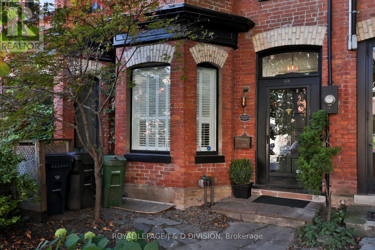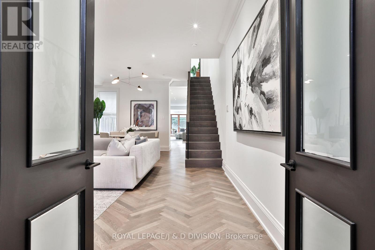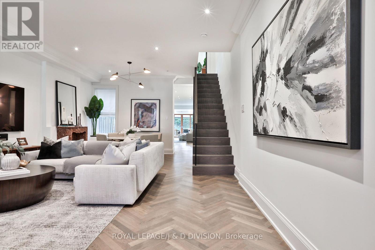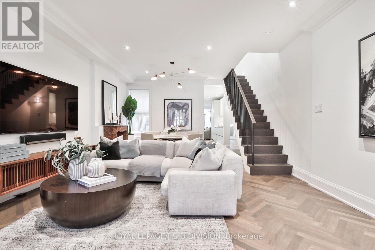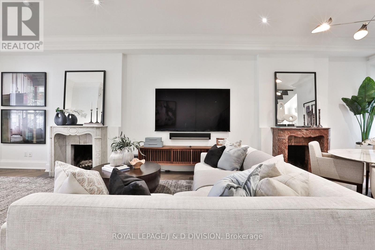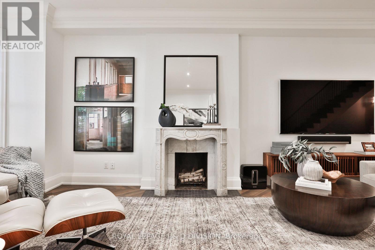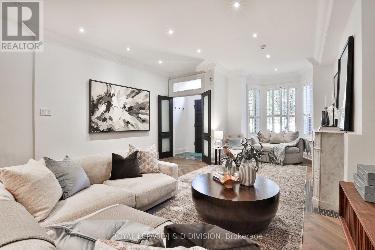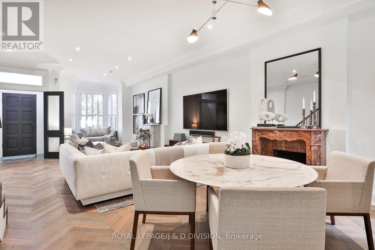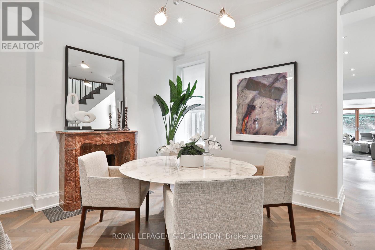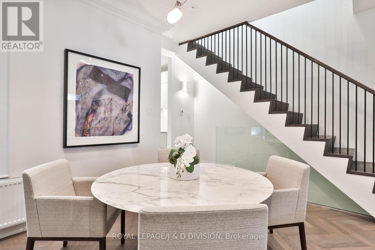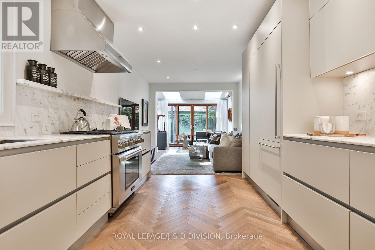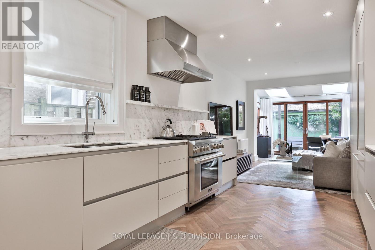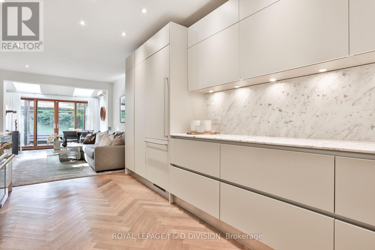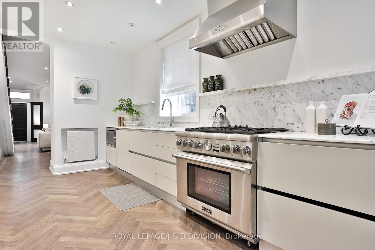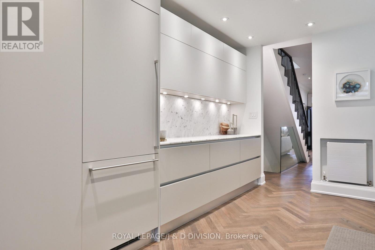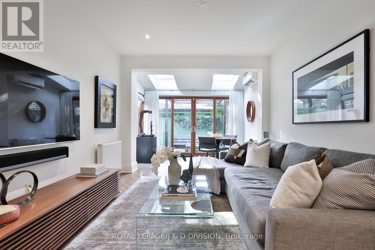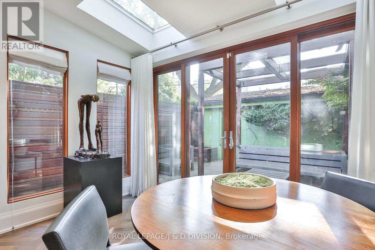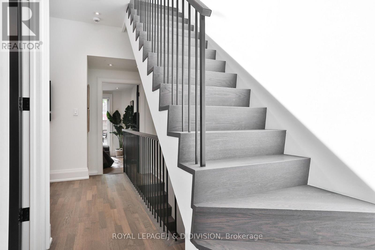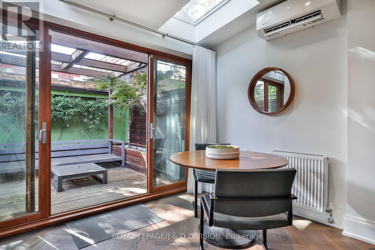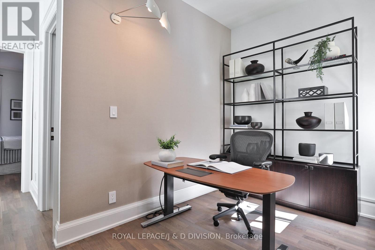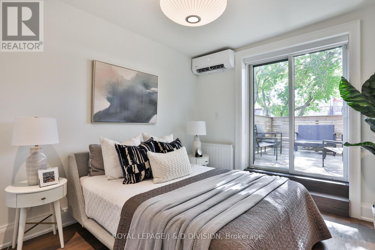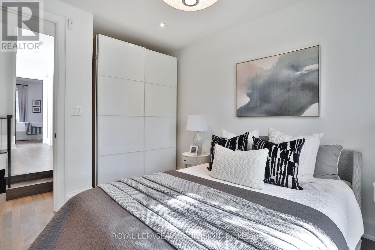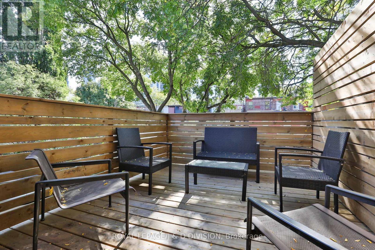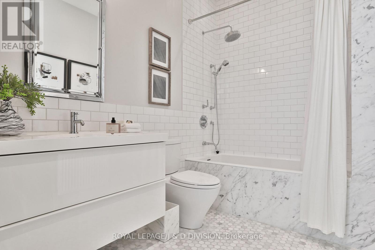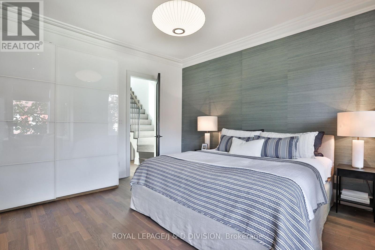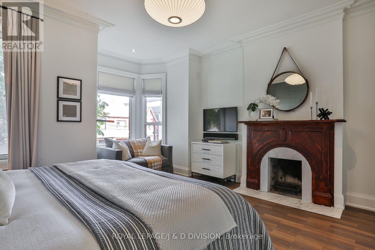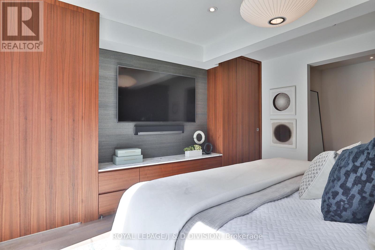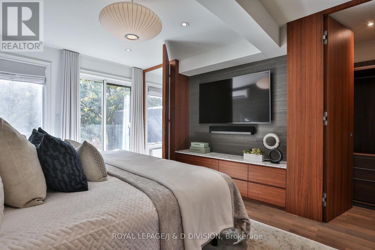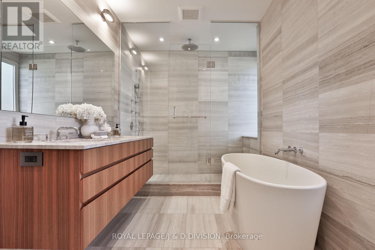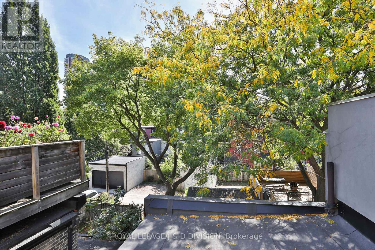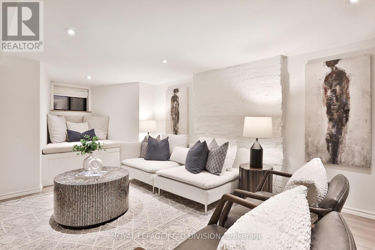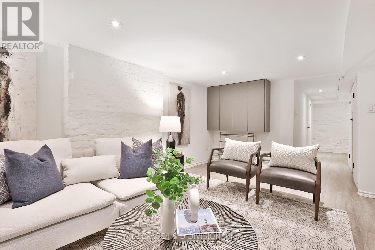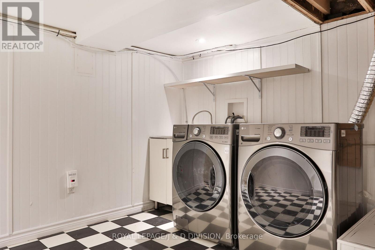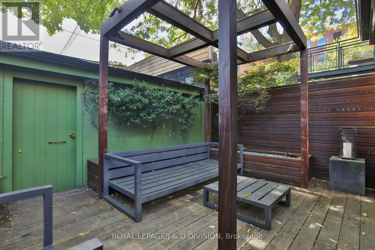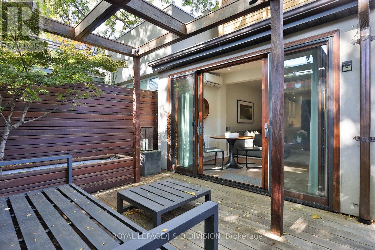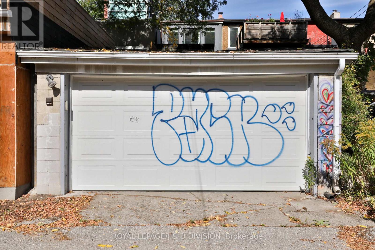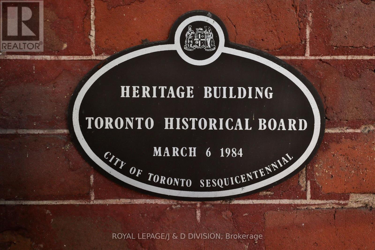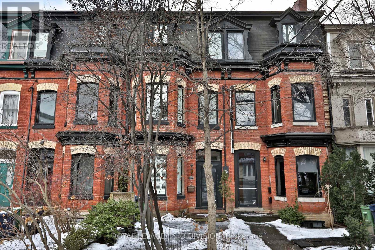69 Sullivan Street Toronto, Ontario M5T 1C2
$2,499,000
This impeccably renovated 3-storey Victorian showcases exceptional quality & exquisite finishes throughout. The entry foyer opens to a stunningcombined living & dining room flanked by 2 gorgeous fireplaces, nearly 10-foot soaring ceilings, herringbone hardwood floors & large windows.The gourmet Scavolini kitchen is the envy of amateur & professional chefs alike with generous Calcutta marble counter space, professional gasrange, high end appliances & oversized pantry. The open concept family & breakfast rooms offer additional lounging, dining & work space with 2skylights & double sliding door walk-out to a tranquil City garden with ipe/teak deck & garage. The 2nd floor offers 2 spacious bedrooms onelarge enough to be the primary bedroom, renovated bathroom, open study area which could be a 4th bedroom & serene deck nestled in thetreetops. The beautifully reno'd Calcutta marble bathroom with soaker tub/shower, high-end fixtures & heated floors. The 3rd floor primarybedroom suite has a stunning 5-piece ensuite bath with separate water closet, large walk-in closet outfitted with Italian Poliform built-ins, sittingroom, Juliette balcony & custom privacy door. The renovated lower level with media room, office or bedroom, another beautifully renovated 3-piece bathroom, laundry/utility room & abundant storage. There are 6 flat screen TV/Sonos systems throughout the home. This property offersan excellent investment opportunity & has generated over $550,000 in income over the past 6 years. Located in one of Toronto's most dynamic &culturally rich areas, steps from Queen West, Chinatown, Entertainment & Financial Districts & Kensington Market renowned for its eclectic mixof trendy boutiques, cafes, gourmet restaurants, vibrant nightlife, AGO, TTC, Grange Park, top ranked Ogden JR Public School District and somuch more. (id:61852)
Property Details
| MLS® Number | C12483074 |
| Property Type | Single Family |
| Neigbourhood | Spadina—Fort York |
| Community Name | Kensington-Chinatown |
| AmenitiesNearBy | Park, Public Transit, Schools |
| Features | Lane, Sump Pump |
| ParkingSpaceTotal | 1 |
| Structure | Deck |
Building
| BathroomTotal | 3 |
| BedroomsAboveGround | 3 |
| BedroomsBelowGround | 1 |
| BedroomsTotal | 4 |
| Appliances | Garage Door Opener Remote(s), Water Softener, Water Heater - Tankless, Water Meter, Cooktop, Dishwasher, Dryer, Furniture, Garage Door Opener, Microwave, Oven, Alarm System, Washer, Water Treatment, Window Coverings, Refrigerator |
| BasementDevelopment | Finished |
| BasementType | N/a (finished) |
| ConstructionStyleAttachment | Attached |
| CoolingType | Wall Unit |
| ExteriorFinish | Brick |
| FireProtection | Alarm System |
| FireplacePresent | Yes |
| FireplaceTotal | 3 |
| FlooringType | Tile, Hardwood, Laminate |
| FoundationType | Stone |
| HeatingFuel | Natural Gas |
| HeatingType | Radiant Heat |
| StoriesTotal | 3 |
| SizeInterior | 2000 - 2500 Sqft |
| Type | Row / Townhouse |
| UtilityWater | Municipal Water |
Parking
| Detached Garage | |
| Garage |
Land
| Acreage | No |
| FenceType | Fenced Yard |
| LandAmenities | Park, Public Transit, Schools |
| Sewer | Sanitary Sewer |
| SizeIrregular | 16.8 X 111 Acre |
| SizeTotalText | 16.8 X 111 Acre |
Rooms
| Level | Type | Length | Width | Dimensions |
|---|---|---|---|---|
| Second Level | Bedroom 2 | 4.57 m | 4.32 m | 4.57 m x 4.32 m |
| Second Level | Bedroom 3 | 3.22 m | 3.45 m | 3.22 m x 3.45 m |
| Second Level | Study | 3.05 m | 2.31 m | 3.05 m x 2.31 m |
| Third Level | Sitting Room | 2.77 m | 2.26 m | 2.77 m x 2.26 m |
| Third Level | Primary Bedroom | 4.8 m | 4.32 m | 4.8 m x 4.32 m |
| Lower Level | Recreational, Games Room | 4.88 m | 4.06 m | 4.88 m x 4.06 m |
| Main Level | Foyer | 1.14 m | 1.6 m | 1.14 m x 1.6 m |
| Main Level | Living Room | 4.62 m | 6.65 m | 4.62 m x 6.65 m |
| Main Level | Dining Room | 4.62 m | 3.43 m | 4.62 m x 3.43 m |
| Main Level | Kitchen | 4.67 m | 3.2 m | 4.67 m x 3.2 m |
| Main Level | Family Room | 3.35 m | 3.4 m | 3.35 m x 3.4 m |
| Main Level | Sunroom | 3.35 m | 1.93 m | 3.35 m x 1.93 m |
Interested?
Contact us for more information
Leslie Wallender Lyons
Salesperson
477 Mt. Pleasant Road
Toronto, Ontario M4S 2L9
