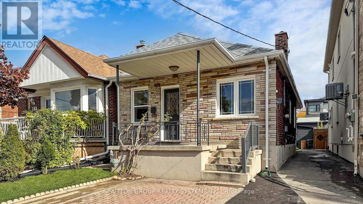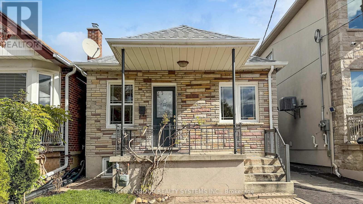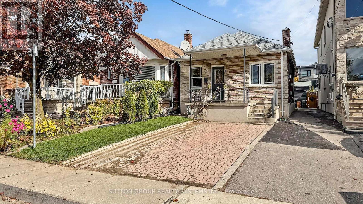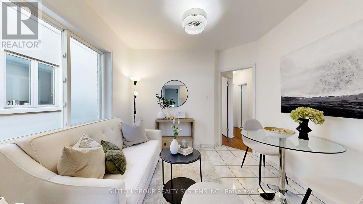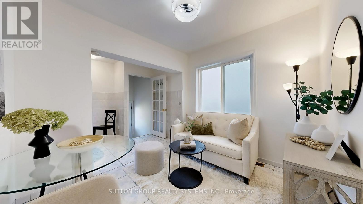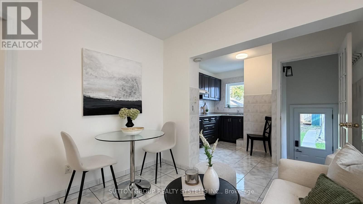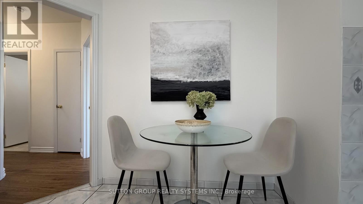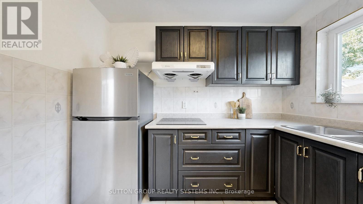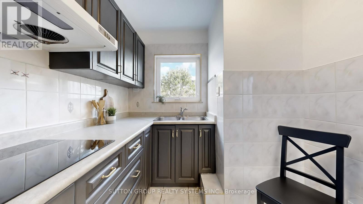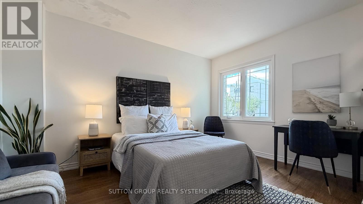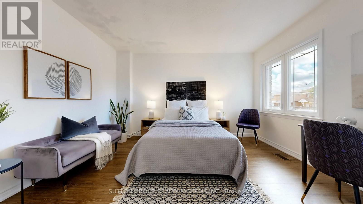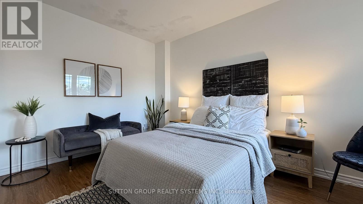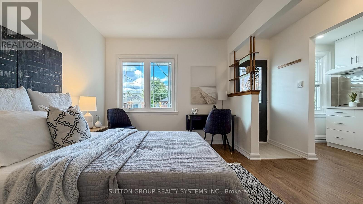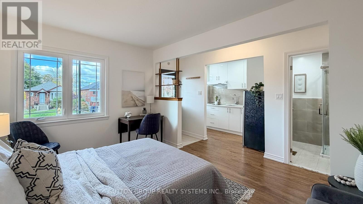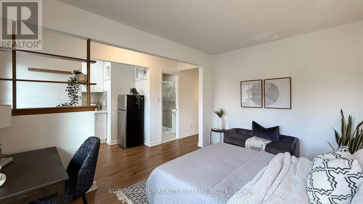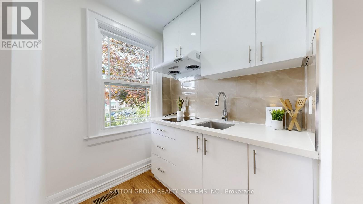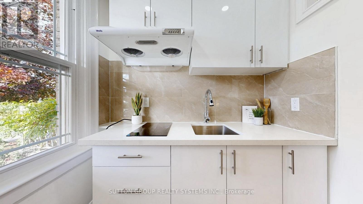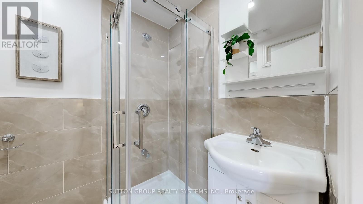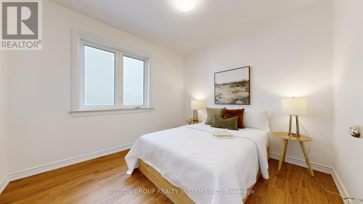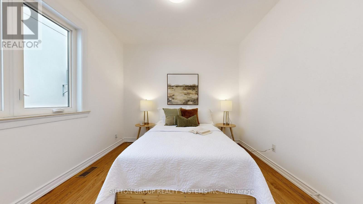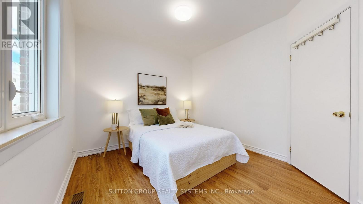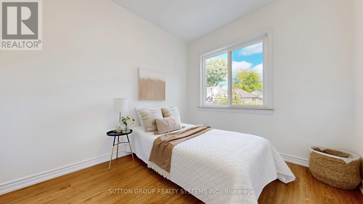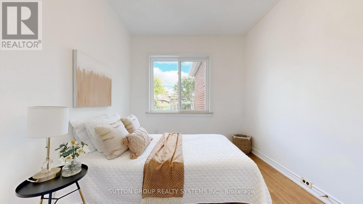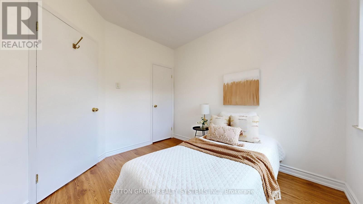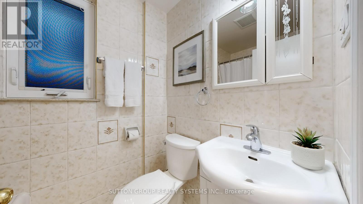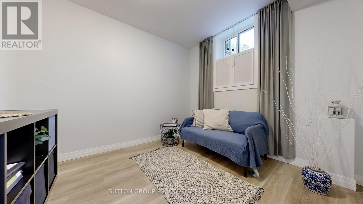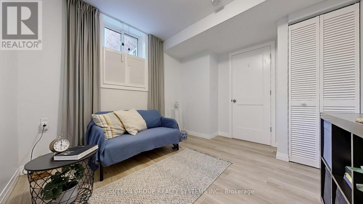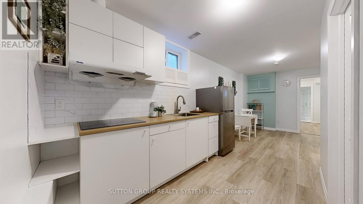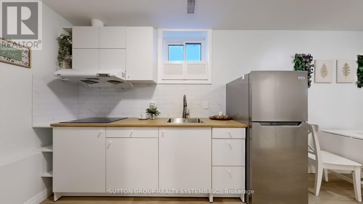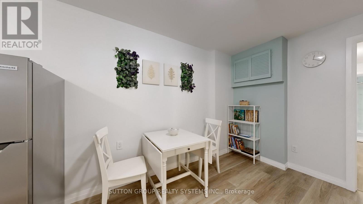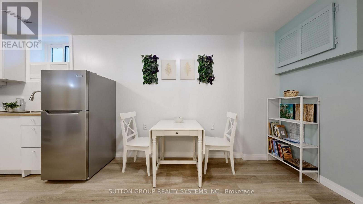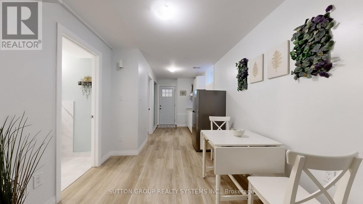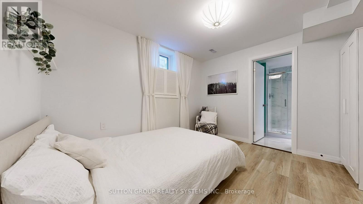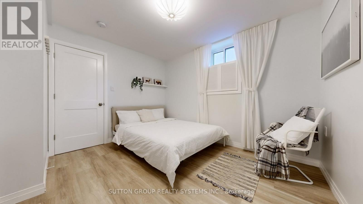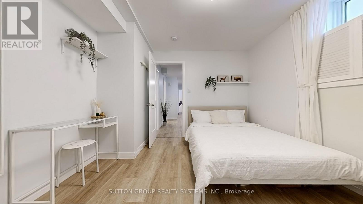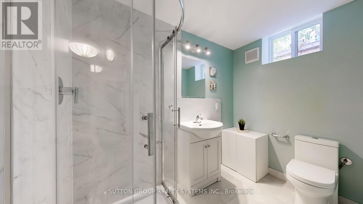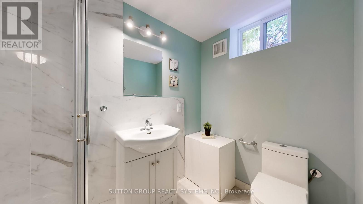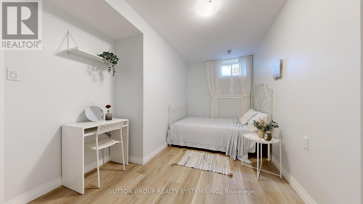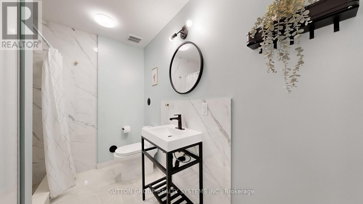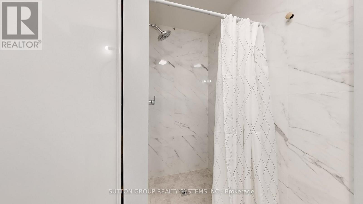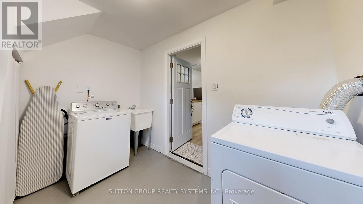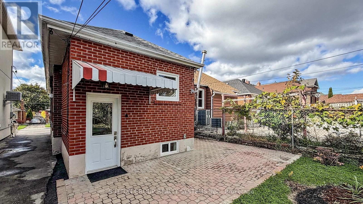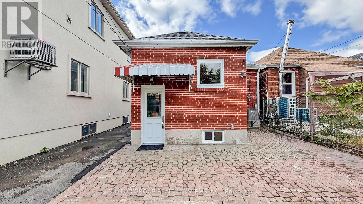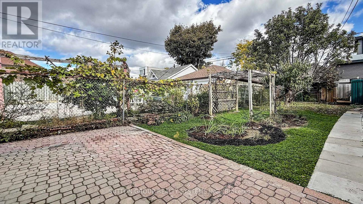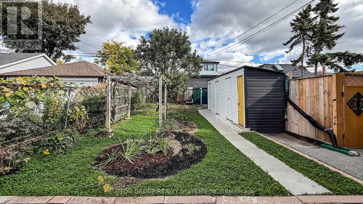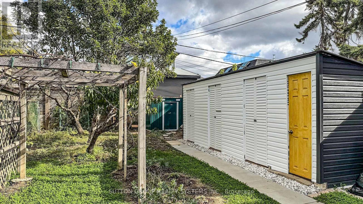19 Montcalm Avenue Toronto, Ontario M6E 4N5
$900,000
Charming and fully renovated, this 3+3 bedroom, 4-bathroom bungalow offers a perfect blend of character and modern updates. Featuring 3 self-contained rental units, each with its own private entrance, this property is ideal for investors, first-time buyers, or multi-generational families. Enjoy the convenience of 3 kitchens and shared laundry area. The home also features all-new electrical wiring, new roof and a 8-foot ceiling basement fully underpinned and waterproofed, offering peace of mind and long-term structural integrity. New Duct work, new drains and back water valve. Located in a desirable neighbourhood close to schools, the new LRT, GO Station, public transit, parks, and amenities. Great income potential or live in one unit and rent out the others! Move-in ready and packed with value. Don't miss this opportunity! (id:61852)
Open House
This property has open houses!
2:00 pm
Ends at:4:00 pm
2:00 pm
Ends at:4:00 pm
Property Details
| MLS® Number | W12483000 |
| Property Type | Single Family |
| Neigbourhood | Briar Hill-Belgravia |
| Community Name | Briar Hill-Belgravia |
| ParkingSpaceTotal | 2 |
Building
| BathroomTotal | 4 |
| BedroomsAboveGround | 3 |
| BedroomsBelowGround | 3 |
| BedroomsTotal | 6 |
| Appliances | Dryer, Water Heater, Stove, Washer, Window Coverings, Refrigerator |
| ArchitecturalStyle | Bungalow |
| BasementDevelopment | Finished |
| BasementFeatures | Separate Entrance |
| BasementType | N/a, N/a (finished) |
| ConstructionStyleAttachment | Detached |
| CoolingType | Central Air Conditioning |
| ExteriorFinish | Brick, Stone |
| FlooringType | Vinyl, Porcelain Tile, Ceramic, Concrete |
| HeatingFuel | Natural Gas |
| HeatingType | Forced Air |
| StoriesTotal | 1 |
| SizeInterior | 700 - 1100 Sqft |
| Type | House |
| UtilityWater | Municipal Water |
Parking
| No Garage |
Land
| Acreage | No |
| Sewer | Sanitary Sewer |
| SizeDepth | 125 Ft ,6 In |
| SizeFrontage | 25 Ft |
| SizeIrregular | 25 X 125.5 Ft |
| SizeTotalText | 25 X 125.5 Ft |
Rooms
| Level | Type | Length | Width | Dimensions |
|---|---|---|---|---|
| Basement | Bedroom 4 | 3.3 m | 3 m | 3.3 m x 3 m |
| Basement | Bathroom | 2.8 m | 2.4 m | 2.8 m x 2.4 m |
| Basement | Bedroom | 3.6 m | 3.2 m | 3.6 m x 3.2 m |
| Basement | Bedroom 5 | 4.7 m | 2.7 m | 4.7 m x 2.7 m |
| Basement | Bathroom | 2.6 m | 2 m | 2.6 m x 2 m |
| Basement | Laundry Room | 2.8 m | 2.1 m | 2.8 m x 2.1 m |
| Basement | Kitchen | 6.5 m | 2.6 m | 6.5 m x 2.6 m |
| Main Level | Kitchen | 2.7 m | 1.7 m | 2.7 m x 1.7 m |
| Main Level | Primary Bedroom | 4.1 m | 4 m | 4.1 m x 4 m |
| Main Level | Bathroom | 2 m | 1.8 m | 2 m x 1.8 m |
| Main Level | Bedroom 2 | 3 m | 2.7 m | 3 m x 2.7 m |
| Main Level | Kitchen | 6 m | 3.3 m | 6 m x 3.3 m |
| Main Level | Bathroom | 2 m | 1.6 m | 2 m x 1.6 m |
| Main Level | Bedroom 3 | 3.3 m | 3 m | 3.3 m x 3 m |
Interested?
Contact us for more information
Nelson Antonio Campos
Salesperson
2186 Bloor St. West
Toronto, Ontario M6S 1N3
Eva Bruzda
Salesperson
2186 Bloor St. West
Toronto, Ontario M6S 1N3
