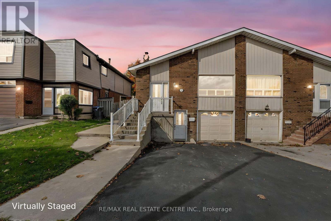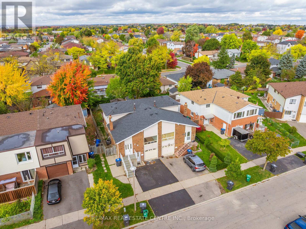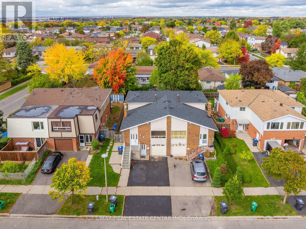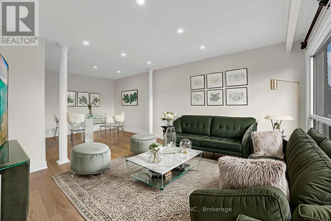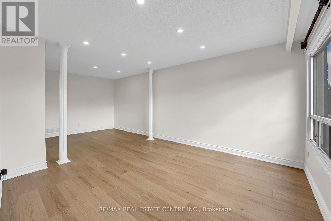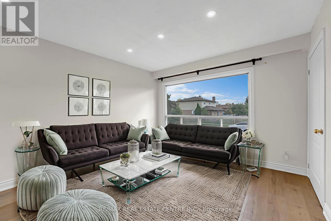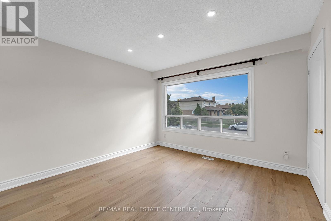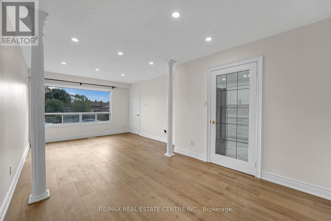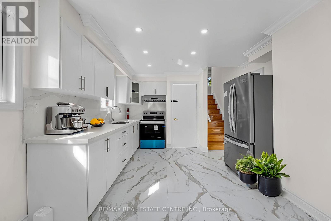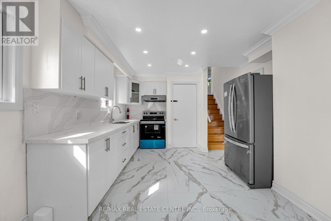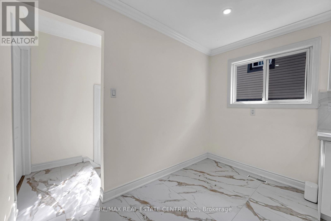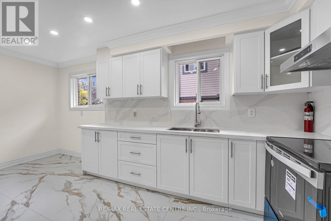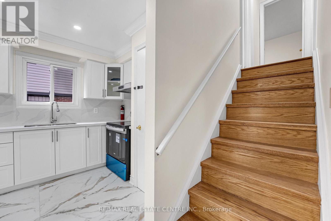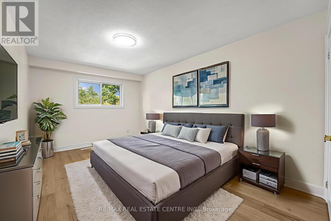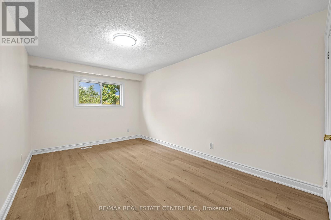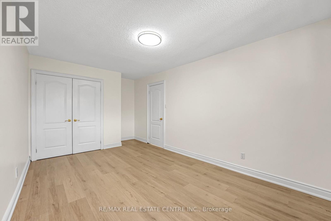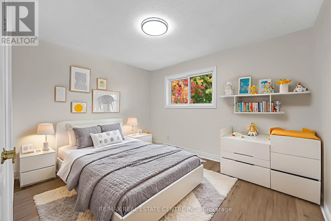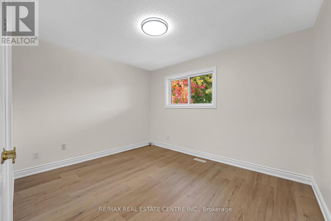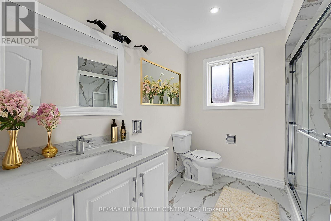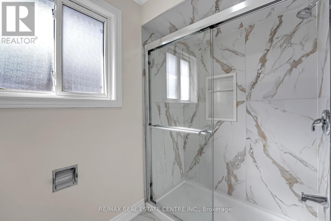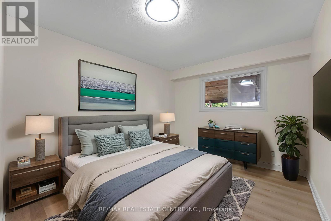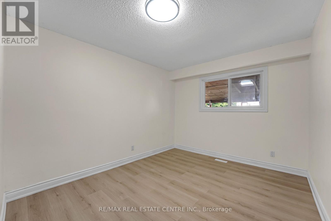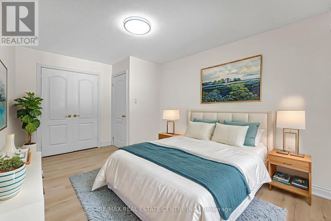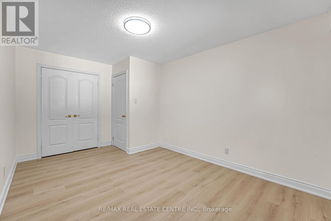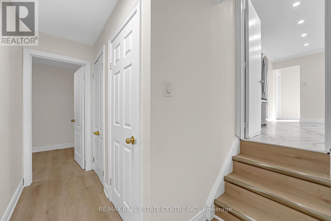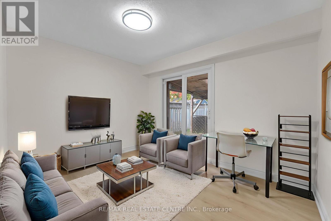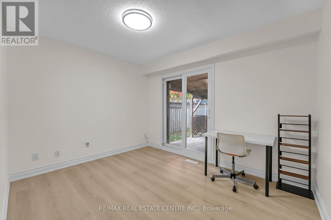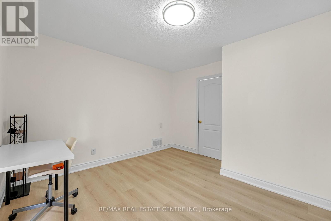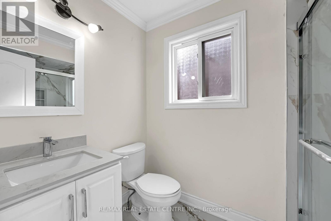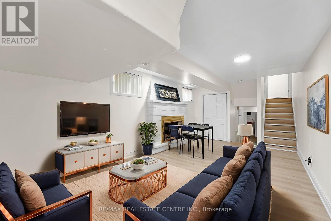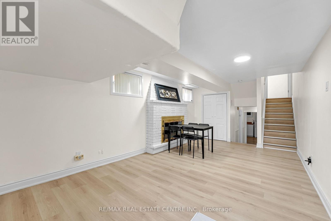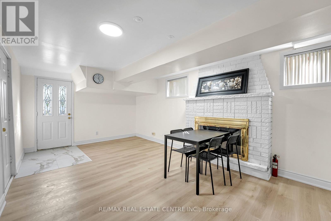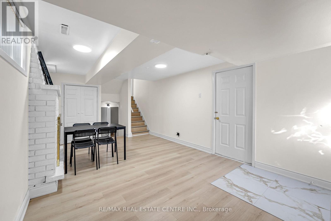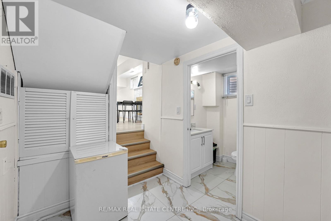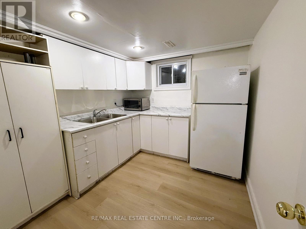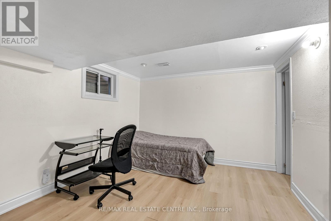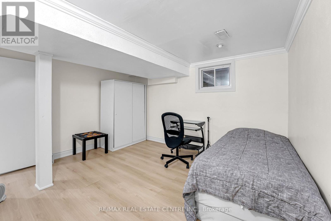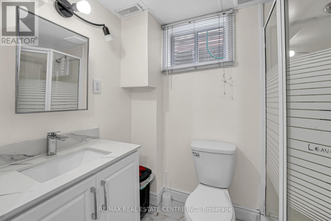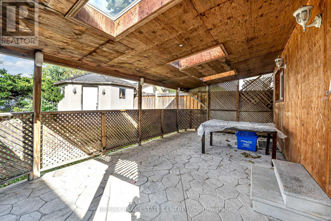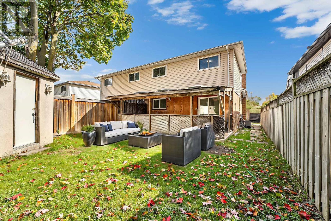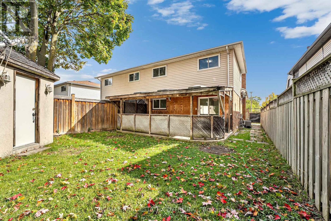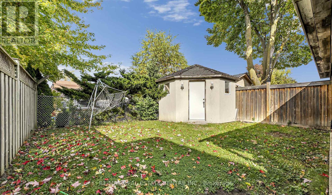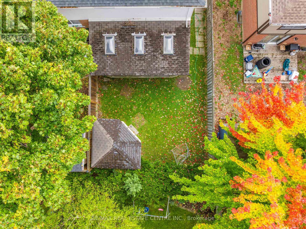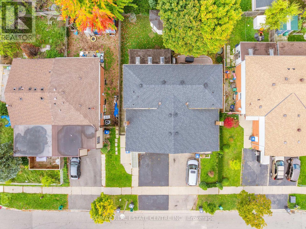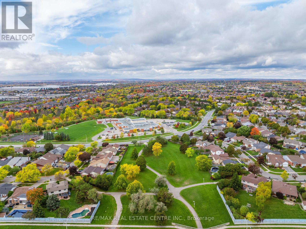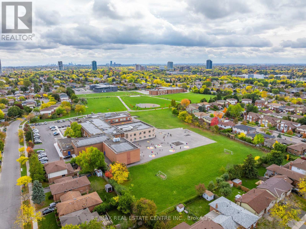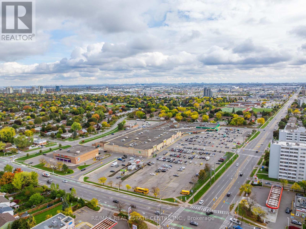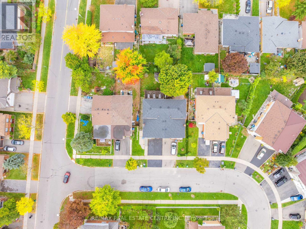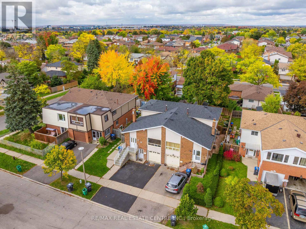82 Merton Road Brampton, Ontario L6V 2V6
$799,000
Welcome to this beautifully renovated and fully upgraded 3+1 bedroom, 5-level backsplit semi-detached home located in the highly desirable Brampton North community. This stunning property has been completely transformed and features brand-new flooring throughout, fresh paint, and a bright open-concept living and dining area with large front-facing windows and modern pot lights, creating a warm and inviting atmosphere. The brand-new kitchen is a showstopper, designed with elegant granite countertops, a matching granite backsplash, sleek porcelain tile flooring, and brand-new, never-used stainless steel appliances that blend style and practicality. All bedrooms are spacious, filled with natural light, and perfect for comfortable family living. The fully finished basement offers a separate walk-out entrance, a cozy living area with a fireplace, and excellent potential for an in-law suite or rental income. With three separate entrances, this home provides fantastic flexibility and multiple income-generating possibilities, as each section includes its own bedroom and washroom-ideal for extended families or investors. Step outside to a fully covered backyard patio with a skylight, offering a great space for year-round enjoyment, along with a built-in storage room for added convenience. The roof was installed in 2016, and the furnace and air conditioner were replaced in 2019, ensuring comfort and peace of mind. Conveniently located close to highways, schools, parks, shopping centers, and restaurants, this move-in-ready backsplit 5 home offers modern finishes, functional design, and exceptional value. Don't miss the opportunity to own a truly special property that's ready for you to move in and enjoy......Hot Water Tank Owned.... Property Is Virtually Staged. (id:61852)
Property Details
| MLS® Number | W12482915 |
| Property Type | Single Family |
| Community Name | Brampton North |
| Features | Carpet Free |
| ParkingSpaceTotal | 3 |
Building
| BathroomTotal | 3 |
| BedroomsAboveGround | 3 |
| BedroomsBelowGround | 1 |
| BedroomsTotal | 4 |
| Appliances | Garage Door Opener Remote(s), Central Vacuum, Water Heater, All, Dryer, Stove, Washer, Refrigerator |
| BasementDevelopment | Finished |
| BasementFeatures | Walk Out, Separate Entrance |
| BasementType | N/a (finished), N/a |
| ConstructionStyleAttachment | Semi-detached |
| ConstructionStyleSplitLevel | Backsplit |
| CoolingType | Central Air Conditioning |
| ExteriorFinish | Brick |
| FireplacePresent | Yes |
| FlooringType | Laminate, Porcelain Tile |
| FoundationType | Concrete |
| HeatingFuel | Natural Gas |
| HeatingType | Forced Air |
| SizeInterior | 1100 - 1500 Sqft |
| Type | House |
| UtilityWater | Municipal Water |
Parking
| Garage |
Land
| Acreage | No |
| Sewer | Sanitary Sewer |
| SizeDepth | 100 Ft |
| SizeFrontage | 30 Ft |
| SizeIrregular | 30 X 100 Ft |
| SizeTotalText | 30 X 100 Ft |
Rooms
| Level | Type | Length | Width | Dimensions |
|---|---|---|---|---|
| Basement | Kitchen | 2.76 m | 2.45 m | 2.76 m x 2.45 m |
| Basement | Bedroom | 3.08 m | 3.69 m | 3.08 m x 3.69 m |
| Lower Level | Living Room | 5.81 m | 3.36 m | 5.81 m x 3.36 m |
| Main Level | Living Room | 6.72 m | 3.38 m | 6.72 m x 3.38 m |
| Main Level | Dining Room | 6.72 m | 3.38 m | 6.72 m x 3.38 m |
| Main Level | Kitchen | 5.18 m | 3.05 m | 5.18 m x 3.05 m |
| Main Level | Eating Area | 5.18 m | 3.05 m | 5.18 m x 3.05 m |
| Upper Level | Primary Bedroom | 5.5 m | 3.05 m | 5.5 m x 3.05 m |
| Upper Level | Bedroom | 3.05 m | 3.66 m | 3.05 m x 3.66 m |
| Ground Level | Bedroom | 4.58 m | 2.78 m | 4.58 m x 2.78 m |
| Ground Level | Family Room | 3.38 m | 3.38 m | 3.38 m x 3.38 m |
https://www.realtor.ca/real-estate/29034117/82-merton-road-brampton-brampton-north-brampton-north
Interested?
Contact us for more information
Zaheer Haq
Salesperson
Usman Iftikhar Chaudhry
Salesperson
96 Rexdale Blvd.
Toronto, Ontario M9W 1N7
