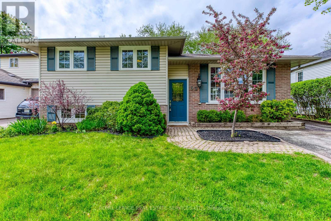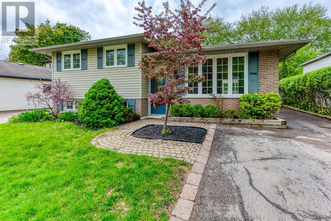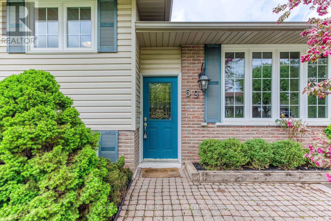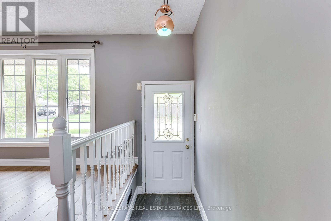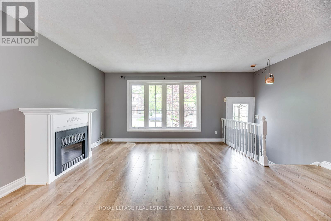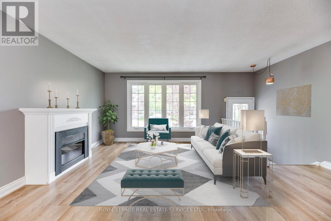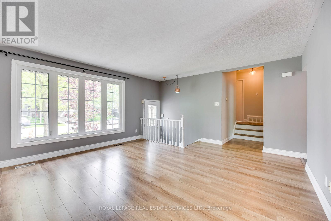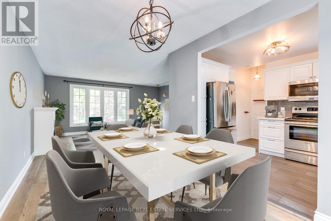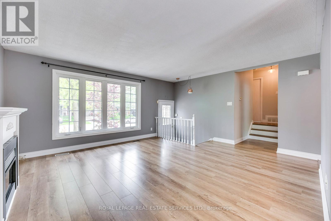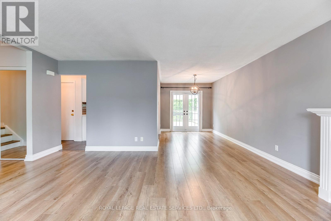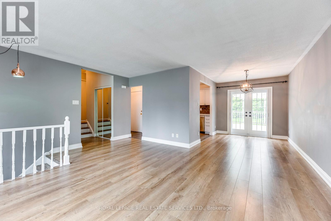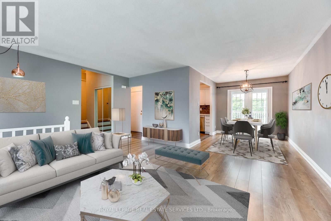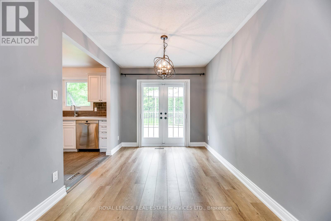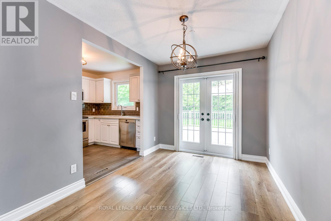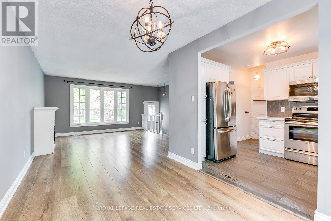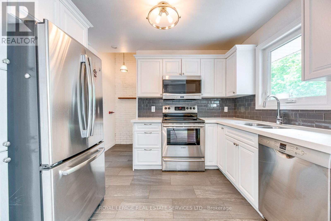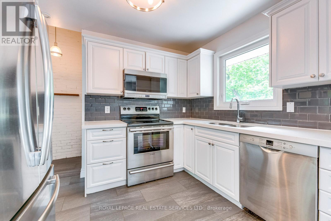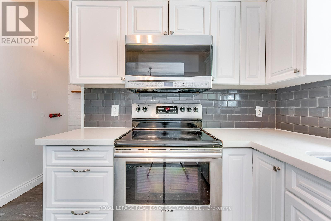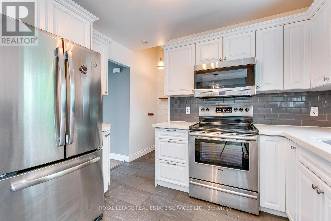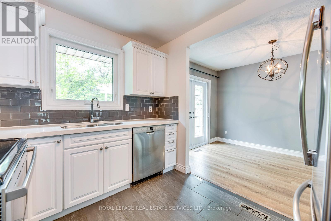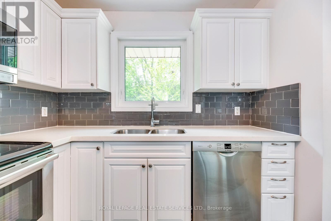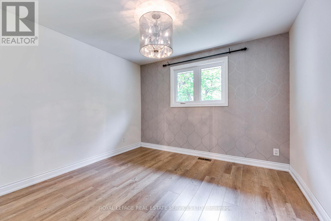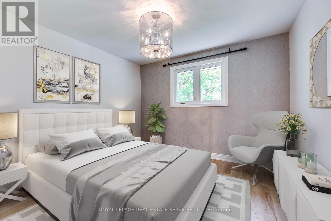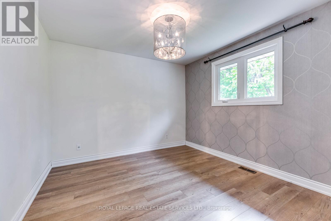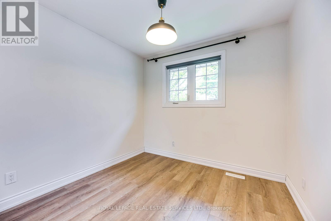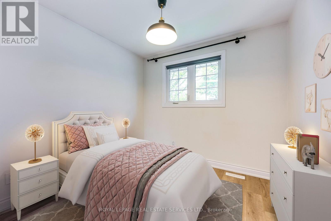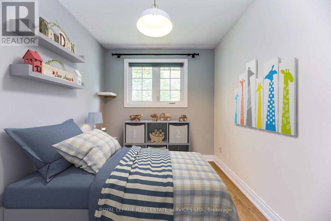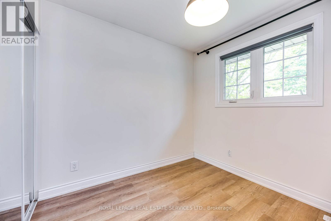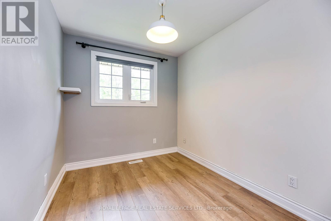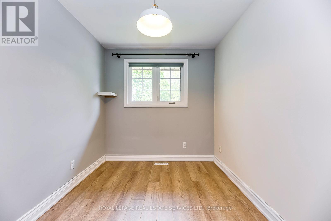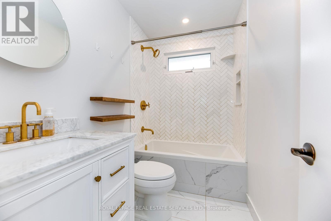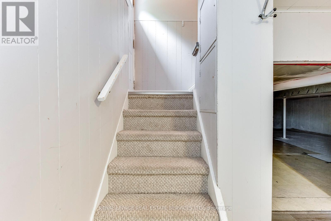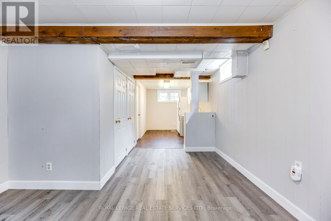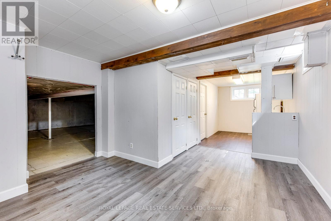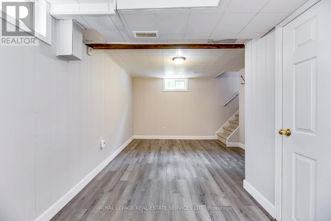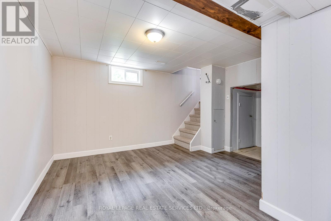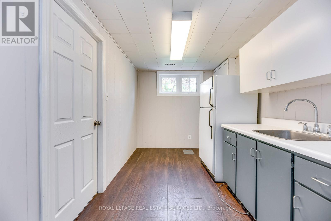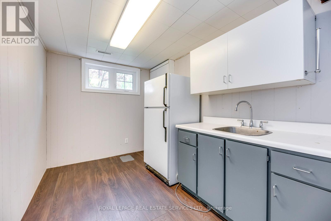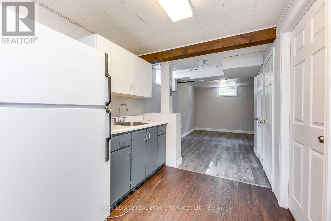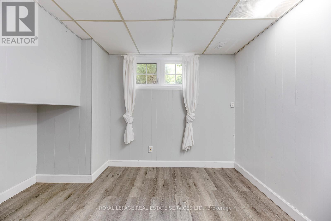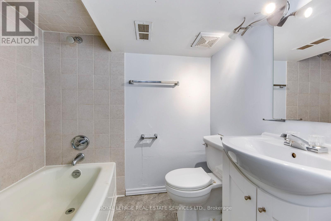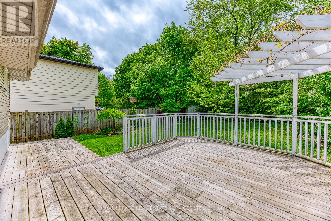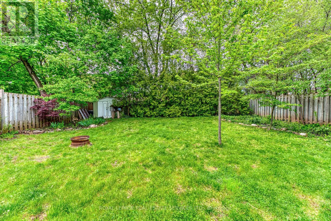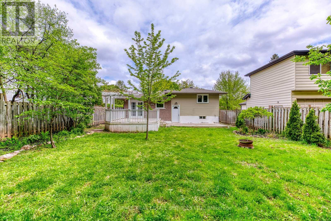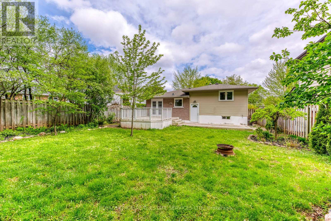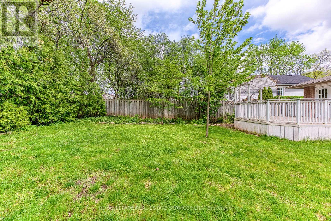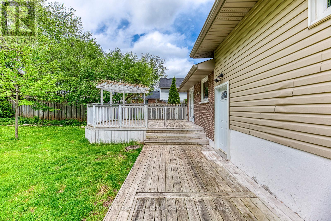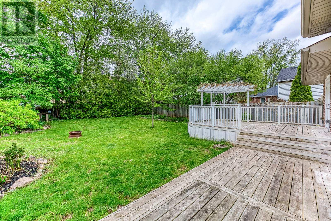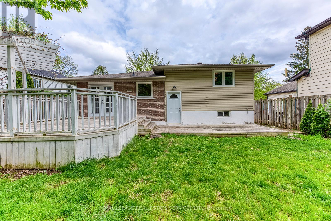59 Mccraney Street W Oakville, Ontario L6H 1H5
$3,350 Monthly
Beautifully updated 3-bedroom split-level detached home in desirable College Park! Prime location within walking distance to Sheridan College and White Oaks High School.This charming residence features a separate entrance to the lower level, complete with a bedroom, washroom, kitchen, and recreation room with above-grade windows, perfect for an in-law or nanny suite or rental income potential.Enjoy seamless indoor-outdoor living with a walkout to a spacious deck with pergola, overlooking a mature, private backyard ideal for entertaining. The home also boasts French double doors with built-in Phantom screens and a natural gas line for BBQ.The newly renovated kitchen showcases quartz countertops and stainless-steel appliances, offering both style and functionality. A move-in ready home with endless possibilities in a family-friendly neighbourhood! (id:61852)
Property Details
| MLS® Number | W12482892 |
| Property Type | Single Family |
| Neigbourhood | Sunningdale |
| Community Name | 1003 - CP College Park |
| Features | Carpet Free |
| ParkingSpaceTotal | 2 |
Building
| BathroomTotal | 2 |
| BedroomsAboveGround | 3 |
| BedroomsBelowGround | 1 |
| BedroomsTotal | 4 |
| Appliances | Dryer, Stove, Washer, Refrigerator |
| ArchitecturalStyle | Bungalow |
| BasementDevelopment | Finished |
| BasementFeatures | Separate Entrance |
| BasementType | N/a, N/a (finished) |
| ConstructionStyleAttachment | Detached |
| CoolingType | Central Air Conditioning |
| ExteriorFinish | Brick, Vinyl Siding |
| FireplacePresent | Yes |
| FoundationType | Unknown |
| HeatingFuel | Natural Gas |
| HeatingType | Forced Air |
| StoriesTotal | 1 |
| SizeInterior | 700 - 1100 Sqft |
| Type | House |
| UtilityWater | Municipal Water |
Parking
| No Garage |
Land
| Acreage | No |
| Sewer | Sanitary Sewer |
| SizeIrregular | 50.3 X 110 Acre |
| SizeTotalText | 50.3 X 110 Acre |
Rooms
| Level | Type | Length | Width | Dimensions |
|---|---|---|---|---|
| Lower Level | Bedroom 4 | 2.43 m | 3.09 m | 2.43 m x 3.09 m |
| Lower Level | Recreational, Games Room | 3.53 m | 2.92 m | 3.53 m x 2.92 m |
| Main Level | Dining Room | 3.83 m | 2.89 m | 3.83 m x 2.89 m |
| Main Level | Kitchen | 3.12 m | 2.69 m | 3.12 m x 2.69 m |
| Main Level | Family Room | 5.25 m | 4.57 m | 5.25 m x 4.57 m |
| Upper Level | Primary Bedroom | 3.4 m | 3.25 m | 3.4 m x 3.25 m |
| Upper Level | Bedroom 2 | 2.69 m | 2.79 m | 2.69 m x 2.79 m |
| Upper Level | Bedroom 3 | 3.65 m | 2.46 m | 3.65 m x 2.46 m |
Interested?
Contact us for more information
Anna Fan
Broker
251 North Service Rd #102
Oakville, Ontario L6M 3E7
