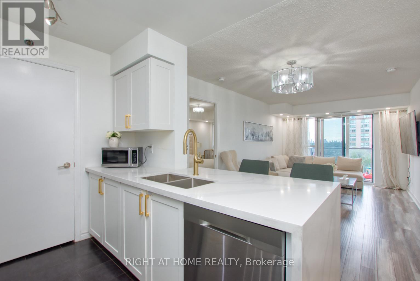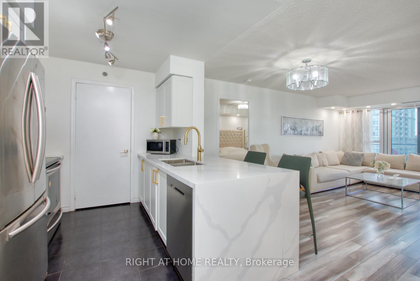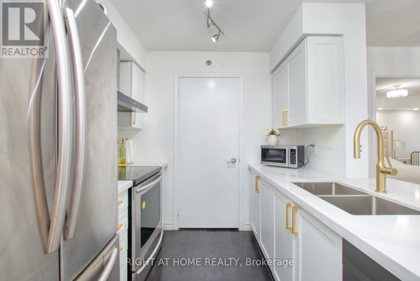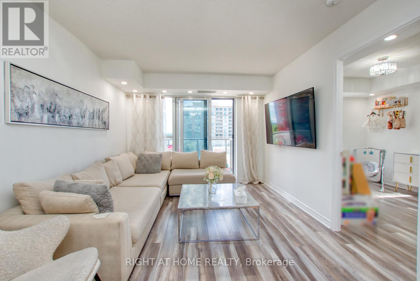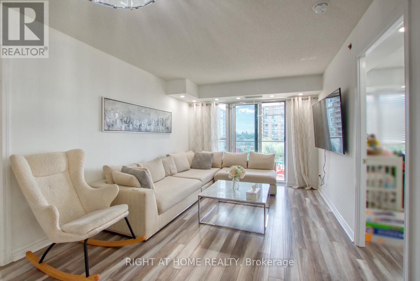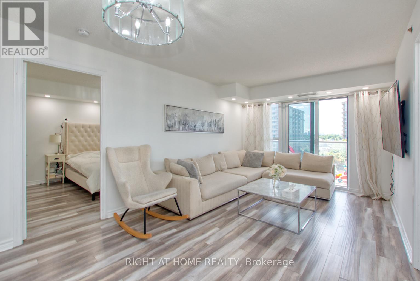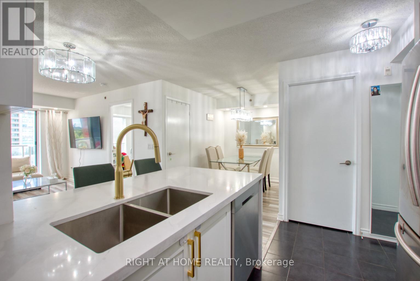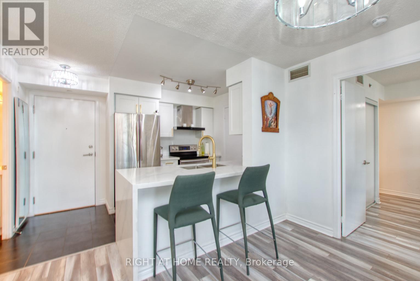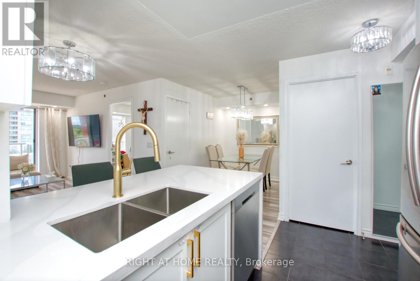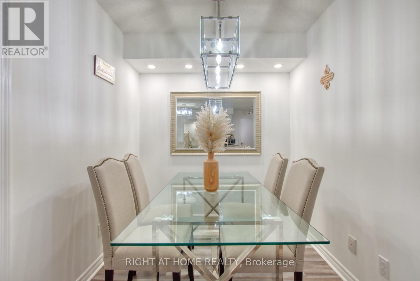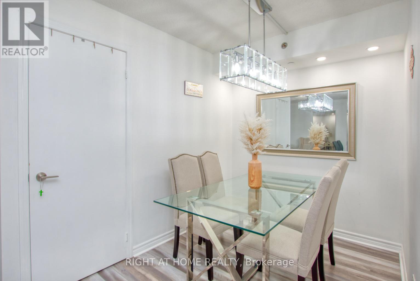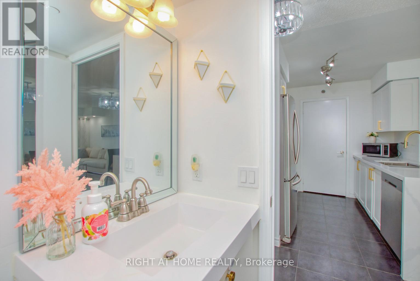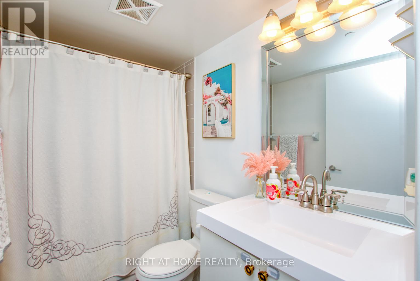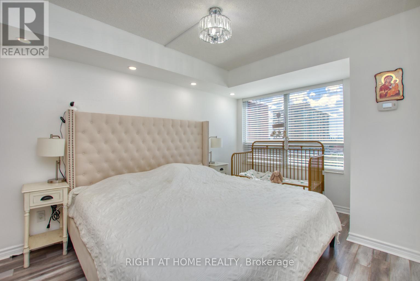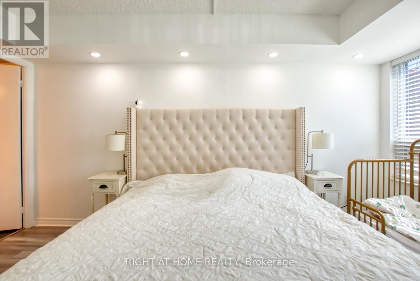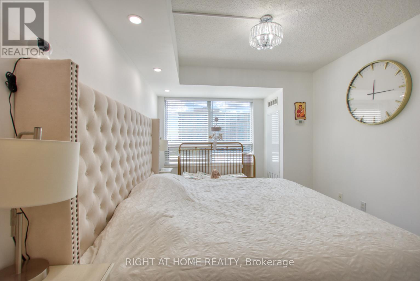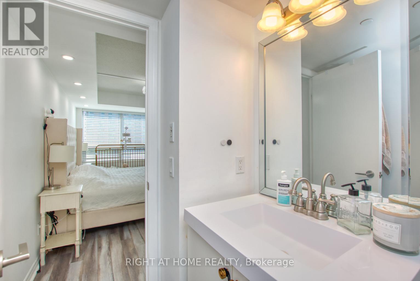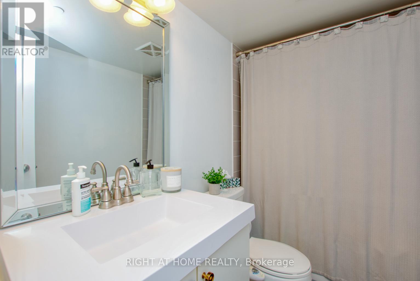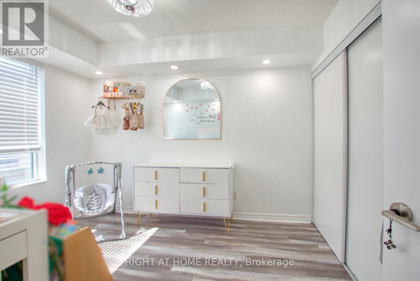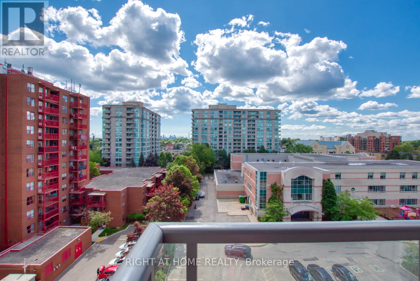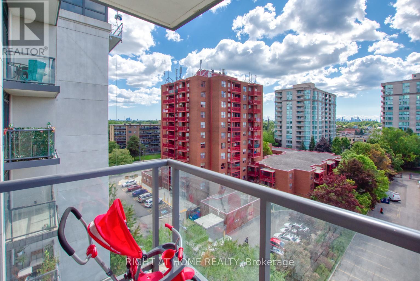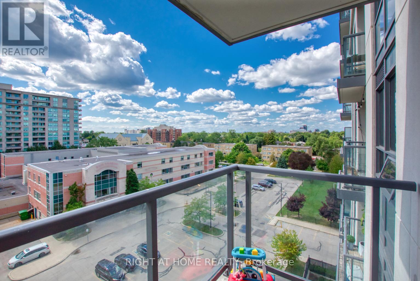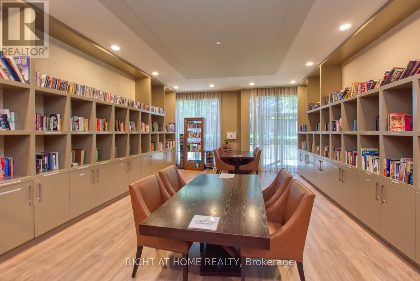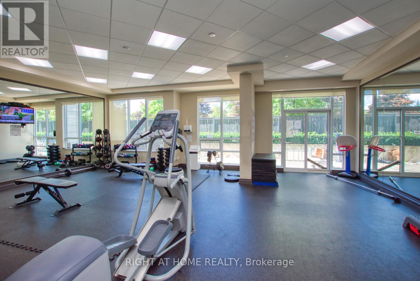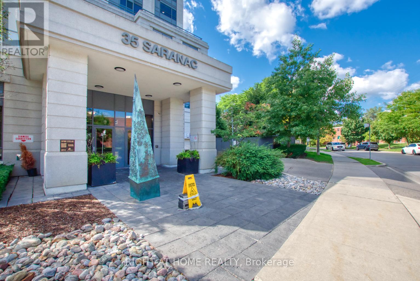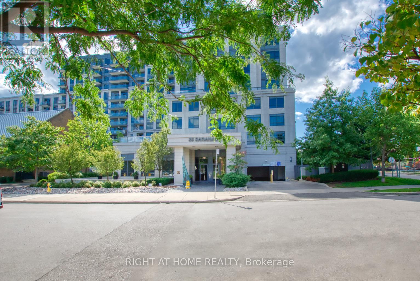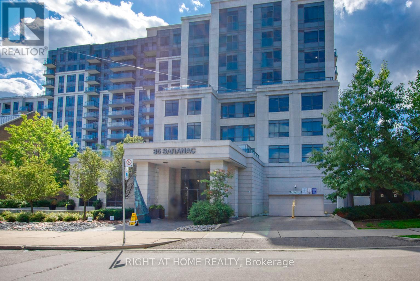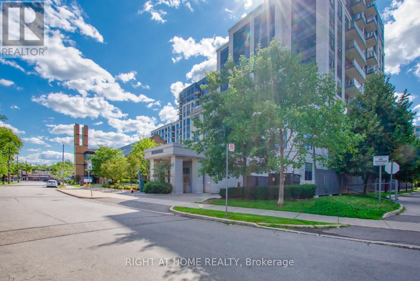827 - 35 Saranac Boulevard Toronto, Ontario M6A 2G4
3 Bedroom
2 Bathroom
900 - 999 sqft
Central Air Conditioning
Coil Fan
$649,999Maintenance, Water, Common Area Maintenance
$641 Monthly
Maintenance, Water, Common Area Maintenance
$641 MonthlyCondo Living At its Best! South-Facing With A CN Tower View. Newly Renovated Kitchen with Beautiful Marble Countertops and new cabinetry. Open Concept unit with NEW Pot lights and light fixtures throughout. Huge Pantry room. Includes Premium Parking Spot & Premium Large Locker. Steps to public transit, library, school, Lawrence plaza, Yorkdale mall, HWY 401 & Allen Rd. (id:61852)
Property Details
| MLS® Number | C12482865 |
| Property Type | Single Family |
| Neigbourhood | North York |
| Community Name | Englemount-Lawrence |
| CommunityFeatures | Pets Allowed With Restrictions |
| Features | Carpet Free, In Suite Laundry |
| ParkingSpaceTotal | 1 |
Building
| BathroomTotal | 2 |
| BedroomsAboveGround | 2 |
| BedroomsBelowGround | 1 |
| BedroomsTotal | 3 |
| Age | 11 To 15 Years |
| Amenities | Storage - Locker |
| Appliances | Range, All, Dryer, Stove, Washer, Refrigerator |
| BasementType | None |
| CoolingType | Central Air Conditioning |
| ExteriorFinish | Brick |
| HeatingFuel | Natural Gas |
| HeatingType | Coil Fan |
| SizeInterior | 900 - 999 Sqft |
| Type | Apartment |
Parking
| Underground | |
| Garage |
Land
| Acreage | No |
Rooms
| Level | Type | Length | Width | Dimensions |
|---|---|---|---|---|
| Main Level | Living Room | 3.23 m | 5.21 m | 3.23 m x 5.21 m |
| Main Level | Dining Room | 3.23 m | 5.21 m | 3.23 m x 5.21 m |
| Main Level | Den | 2.53 m | 2.13 m | 2.53 m x 2.13 m |
| Main Level | Bedroom | 4.27 m | 2.93 m | 4.27 m x 2.93 m |
| Main Level | Bedroom 2 | 3.35 m | 2.74 m | 3.35 m x 2.74 m |
Interested?
Contact us for more information
Ivonne Matta
Salesperson
Right At Home Realty
480 Eglinton Ave West #30, 106498
Mississauga, Ontario L5R 0G2
480 Eglinton Ave West #30, 106498
Mississauga, Ontario L5R 0G2
