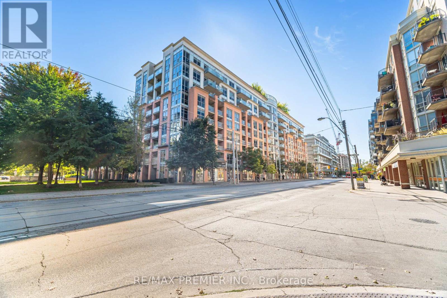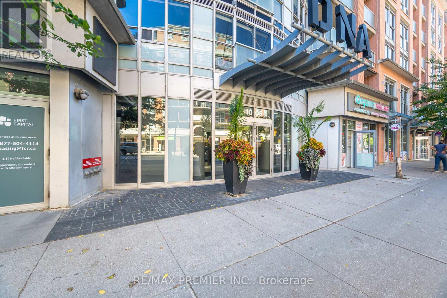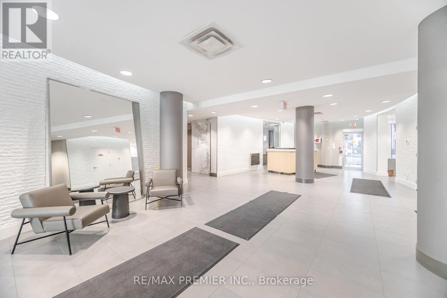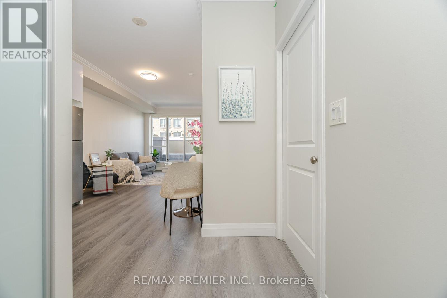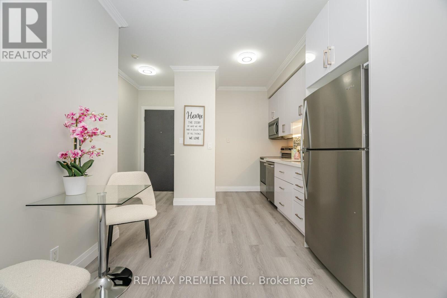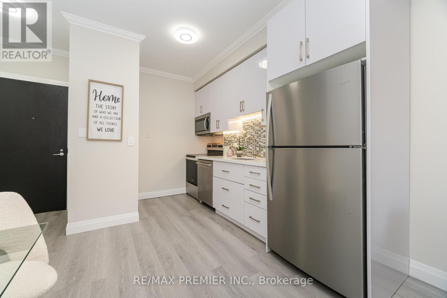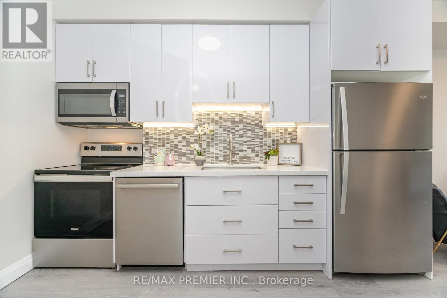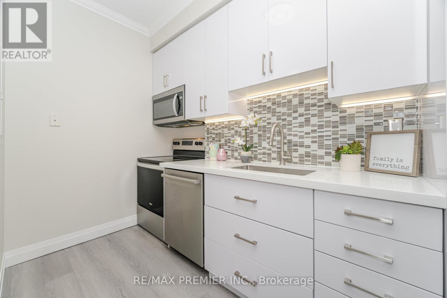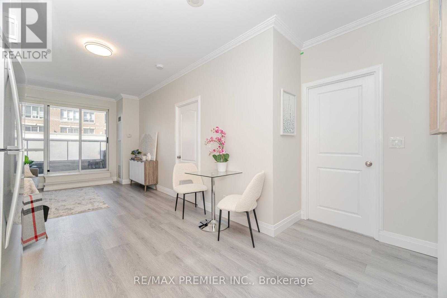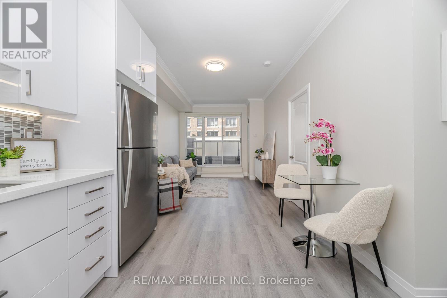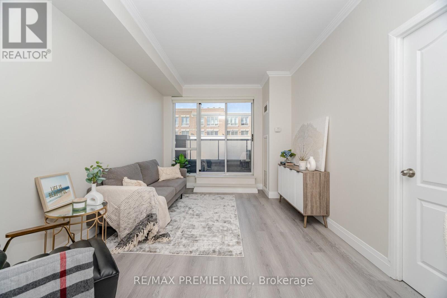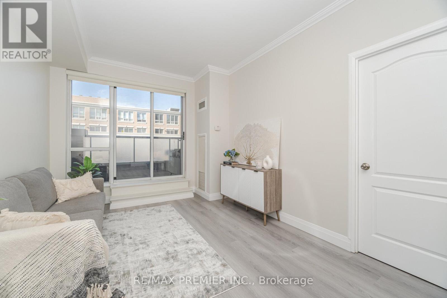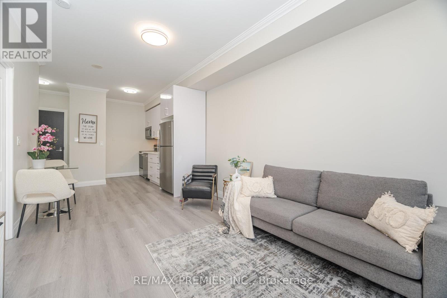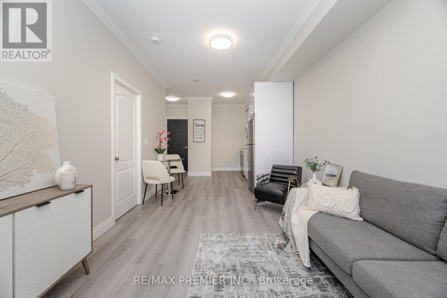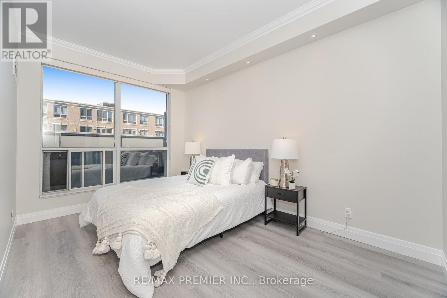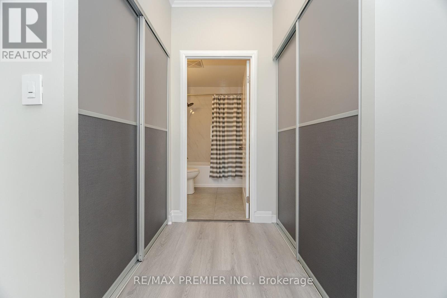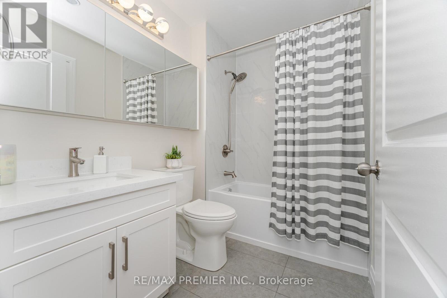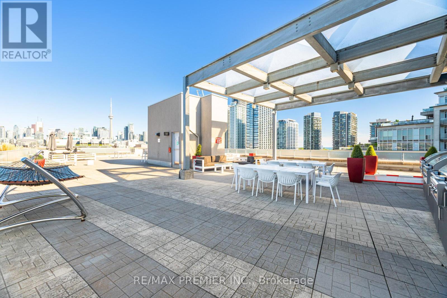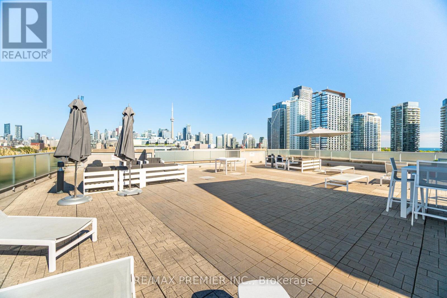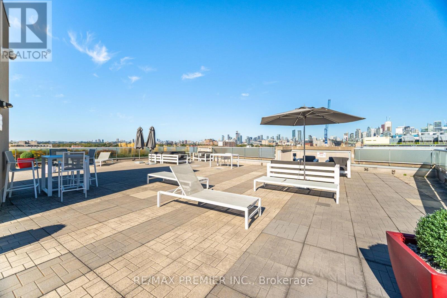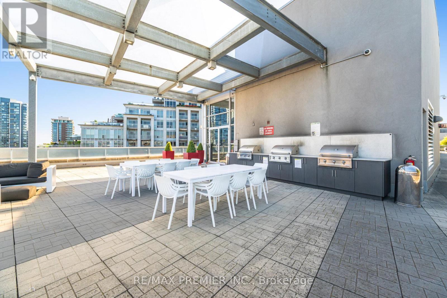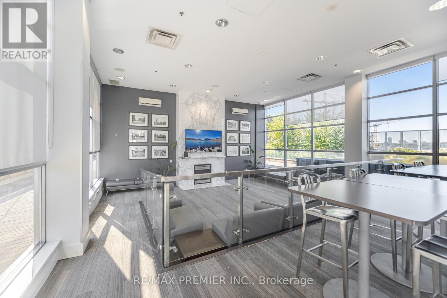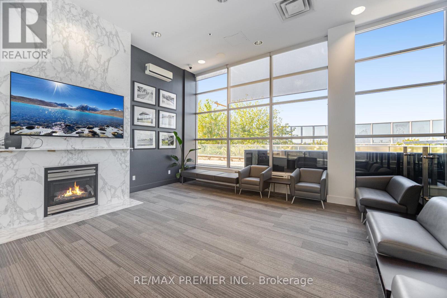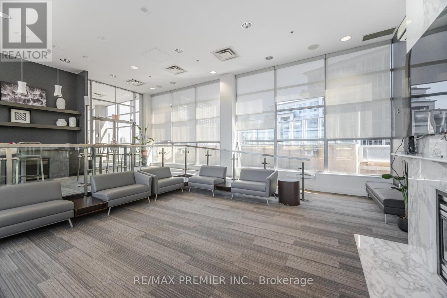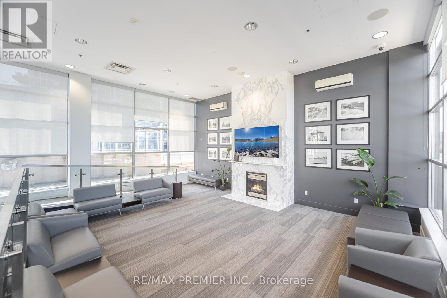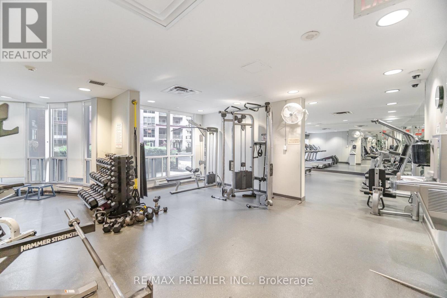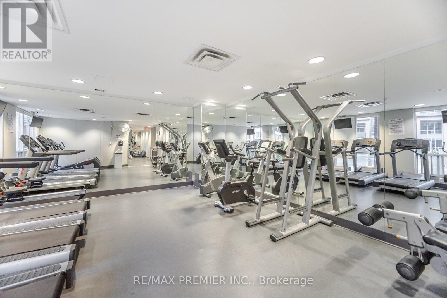717 - 1005 King Street W Toronto, Ontario M6K 3M8
$499,000Maintenance, Water, Heat, Insurance, Common Area Maintenance
$578.69 Monthly
Maintenance, Water, Heat, Insurance, Common Area Maintenance
$578.69 MonthlyWelcome To DNA 2 Condos At 1005 King Street West, A Move-In Ready One-Bedroom, One-Bathroom Suite That Comes With One Parking Spot And One Locker. Freshly Painted With Brand New Flooring, This Modern Condo Offers An Open Concept Layout Filled With Natural Light, Making It The Perfect Space To Call Home. Residents Enjoy Premium Amenities Including A Rooftop Terrace With BBQs And Stunning Skyline Views, A Fully Equipped Fitness Studio, Sauna And Yoga Areas, Concierge Service, A Party/Meeting Room, Visitor Parking, Bike Storage, And Pet-Friendly Features. Perfectly Situated At The Edge Of King West And Liberty Village, You'll Have Cafes, Restaurants, Nightlife, Parks, And Transit Right At Your Doorstep, With Quick Access To Highways For Effortless Commuting. (id:61852)
Property Details
| MLS® Number | C12482838 |
| Property Type | Single Family |
| Community Name | Niagara |
| CommunityFeatures | Pets Allowed With Restrictions |
| Features | Balcony, Carpet Free, In Suite Laundry |
| ParkingSpaceTotal | 1 |
Building
| BathroomTotal | 1 |
| BedroomsAboveGround | 1 |
| BedroomsTotal | 1 |
| Amenities | Storage - Locker |
| Appliances | Dishwasher, Dryer, Stove, Washer, Window Coverings, Refrigerator |
| BasementType | None |
| CoolingType | Central Air Conditioning |
| ExteriorFinish | Concrete |
| HeatingFuel | Electric |
| HeatingType | Coil Fan |
| SizeInterior | 500 - 599 Sqft |
| Type | Apartment |
Parking
| Underground | |
| Garage |
Land
| Acreage | No |
Rooms
| Level | Type | Length | Width | Dimensions |
|---|---|---|---|---|
| Main Level | Living Room | 4.43 m | 3.02 m | 4.43 m x 3.02 m |
| Main Level | Dining Room | 4.43 m | 3.02 m | 4.43 m x 3.02 m |
| Main Level | Kitchen | 3.56 m | 3.02 m | 3.56 m x 3.02 m |
| Main Level | Primary Bedroom | 3 m | 2.69 m | 3 m x 2.69 m |
https://www.realtor.ca/real-estate/29033846/717-1005-king-street-w-toronto-niagara-niagara
Interested?
Contact us for more information
Hugo Miranda
Salesperson
Kien Ung Miranda
Salesperson
