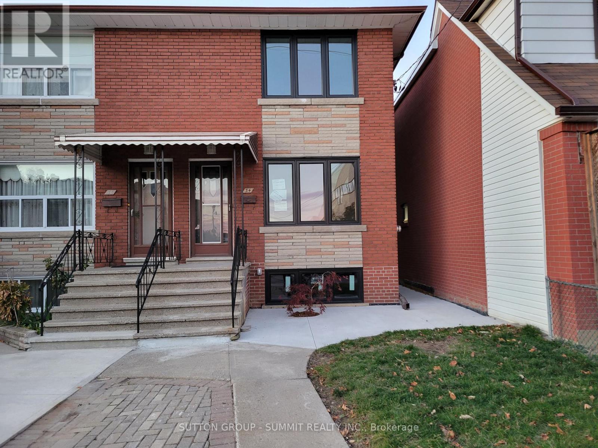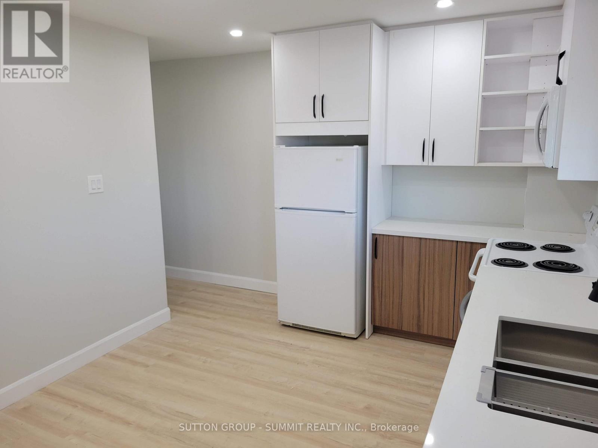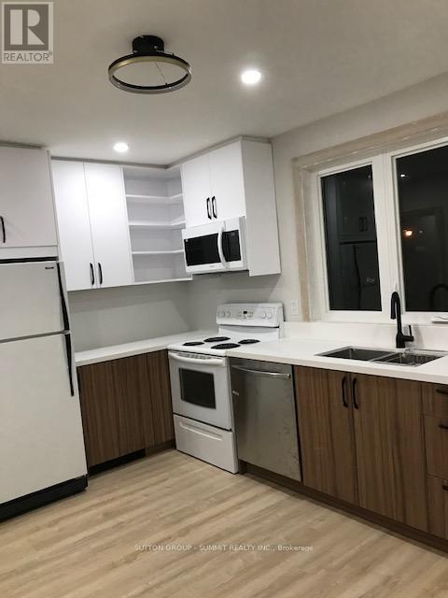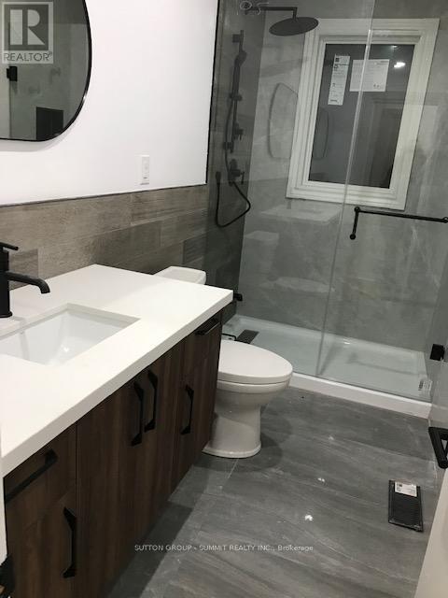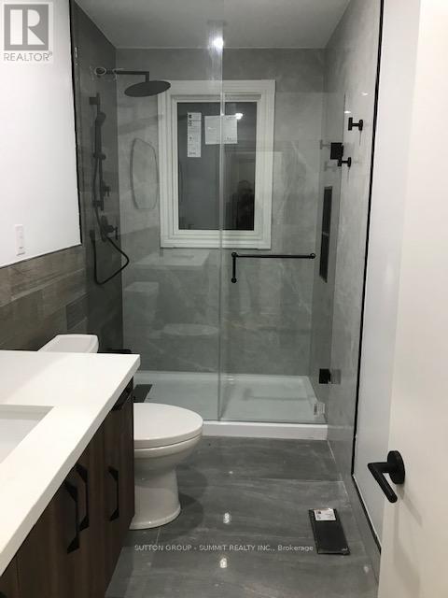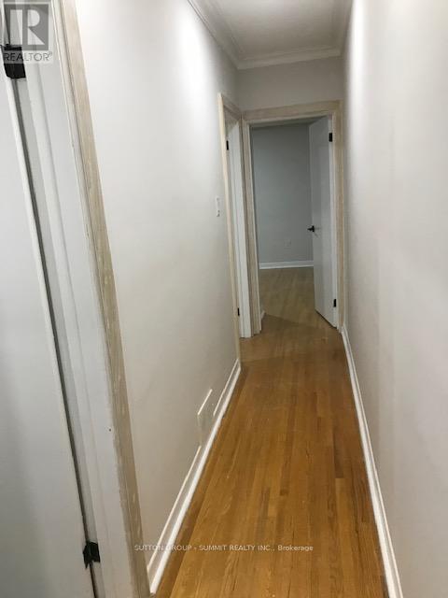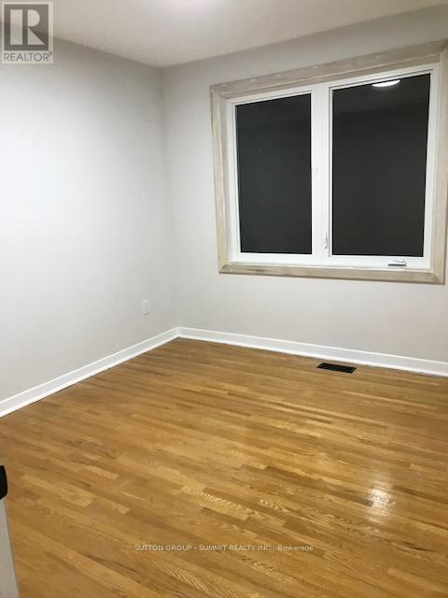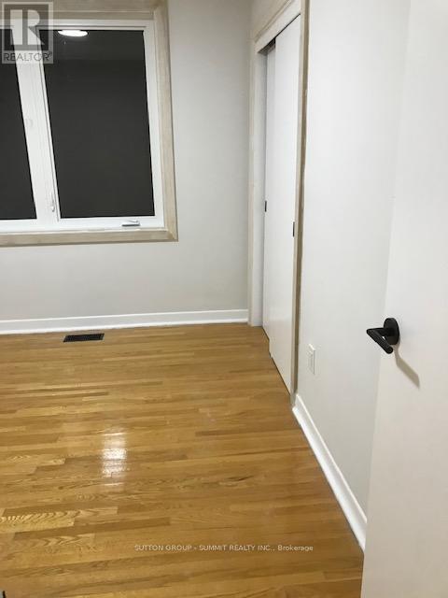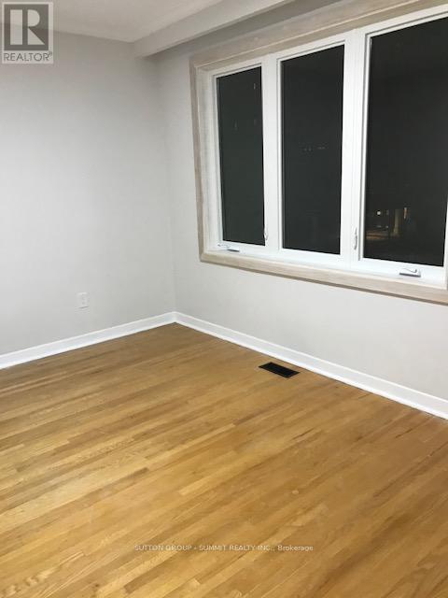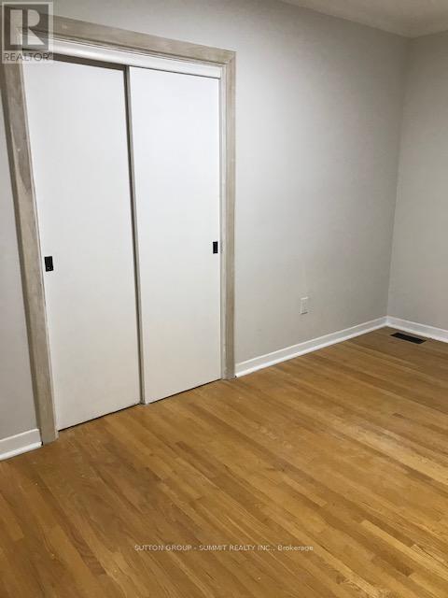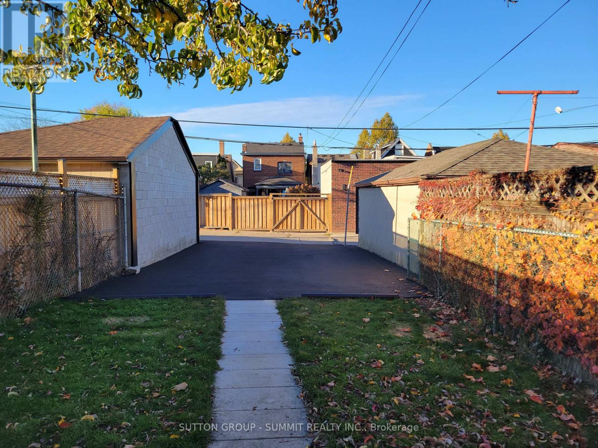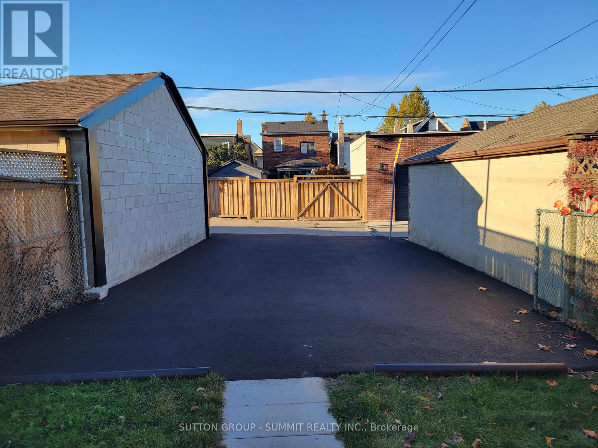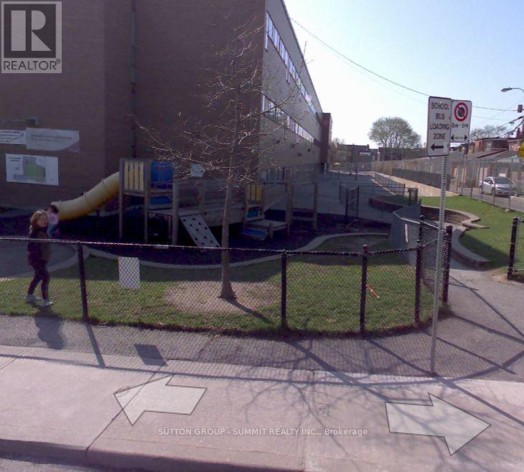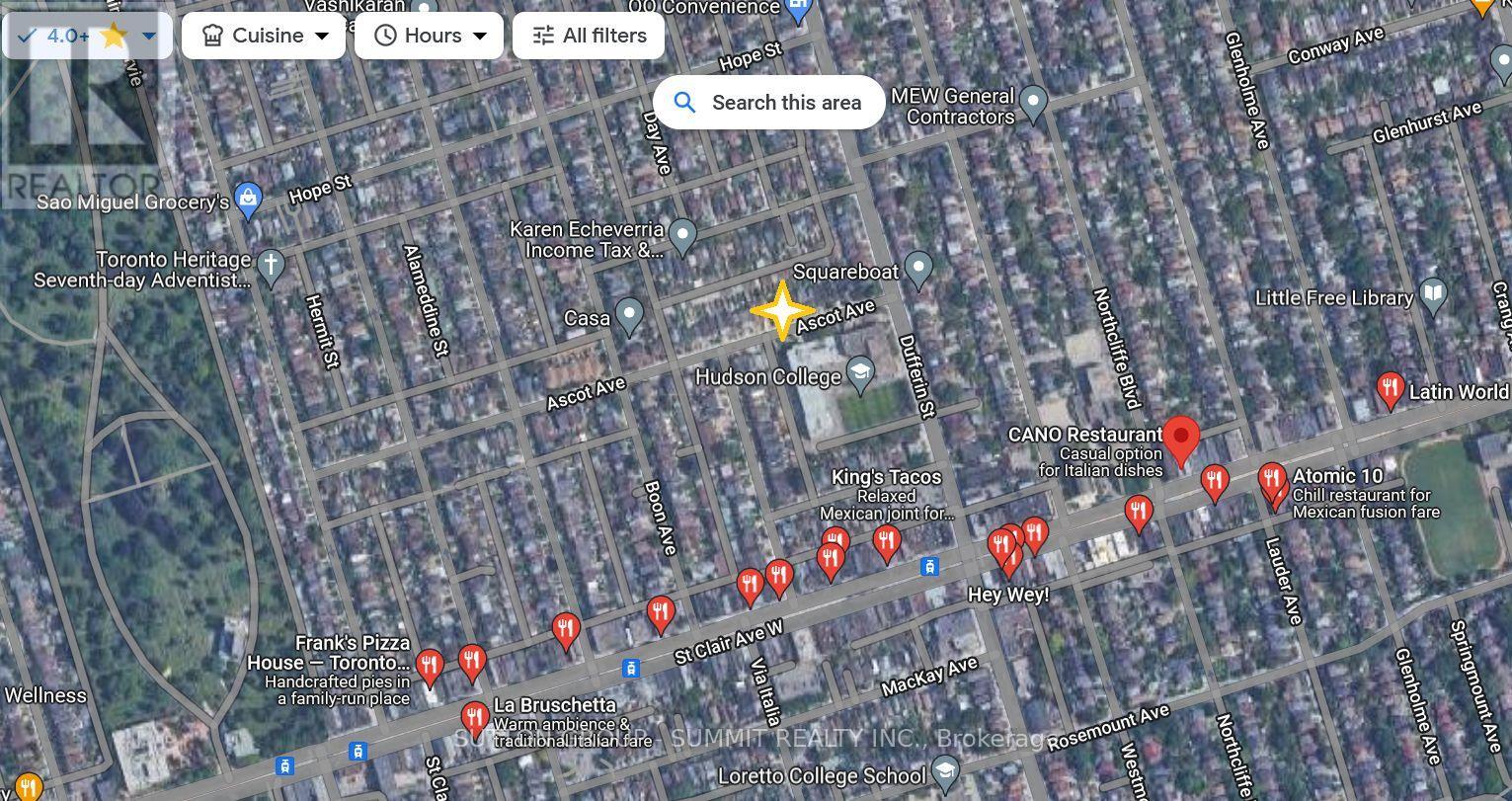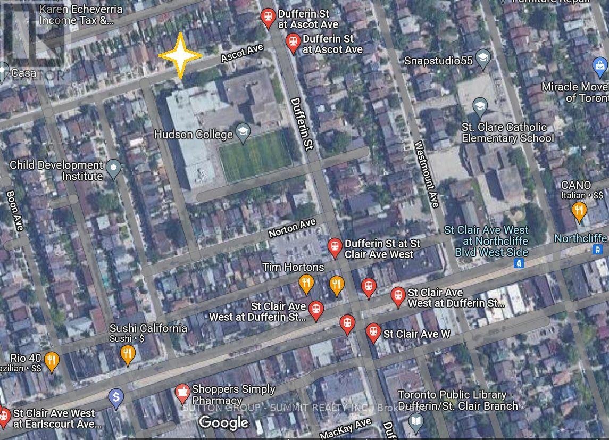2; Top Floor - 34 Ascot Avenue Toronto, Ontario M6E 1E7
2 Bedroom
1 Bathroom
700 - 1100 sqft
Central Air Conditioning
Forced Air
$2,400 Monthly
Gorgeous, Newly Renovated, Entire Second Floor Apartment @ Dufferin And St Clair. 2 Parking Spaces Included (Tandem) With Ev Charging available. New Upgraded Kitchen With Dishwasher, Quartz Countertop, Undermount Sink, Built-In Microwave. New Upgraded Bathroom. Modern Design With Rainhead Shower. Pear Tree in The Backyard. Family Friendly Area With Jungle Gym Across The Street. Walking Distance To Dufferin And St Clair. Streetcar, Restaurants, Shops All Steps Away. Can be used as a 1bed plus den if you need more living space or a home office. (id:61852)
Property Details
| MLS® Number | W12482835 |
| Property Type | Single Family |
| Neigbourhood | Corso Italia-Davenport |
| Community Name | Corso Italia-Davenport |
| Features | Lane, Carpet Free |
| ParkingSpaceTotal | 2 |
Building
| BathroomTotal | 1 |
| BedroomsAboveGround | 2 |
| BedroomsTotal | 2 |
| BasementType | None |
| ConstructionStyleAttachment | Semi-detached |
| CoolingType | Central Air Conditioning |
| ExteriorFinish | Brick, Stone |
| FoundationType | Concrete |
| HeatingFuel | Natural Gas |
| HeatingType | Forced Air |
| StoriesTotal | 2 |
| SizeInterior | 700 - 1100 Sqft |
| Type | House |
| UtilityWater | Municipal Water |
Parking
| No Garage | |
| Tandem |
Land
| Acreage | No |
| Sewer | Sanitary Sewer |
| SizeDepth | 151 Ft ,7 In |
| SizeFrontage | 19 Ft ,1 In |
| SizeIrregular | 19.1 X 151.6 Ft |
| SizeTotalText | 19.1 X 151.6 Ft |
Rooms
| Level | Type | Length | Width | Dimensions |
|---|---|---|---|---|
| Main Level | Kitchen | 4.42 m | 3.35 m | 4.42 m x 3.35 m |
| Main Level | Dining Room | 4.42 m | 3.35 m | 4.42 m x 3.35 m |
| Main Level | Bedroom | 2.75 m | 3.35 m | 2.75 m x 3.35 m |
| Main Level | Living Room | 4.27 m | 3.35 m | 4.27 m x 3.35 m |
| Main Level | Bathroom | 1.1 m | 3.35 m | 1.1 m x 3.35 m |
Interested?
Contact us for more information
Domenic Ricci
Salesperson
Sutton Group - Summit Realty Inc.
33 Pearl Street #100
Mississauga, Ontario L5M 1X1
33 Pearl Street #100
Mississauga, Ontario L5M 1X1
