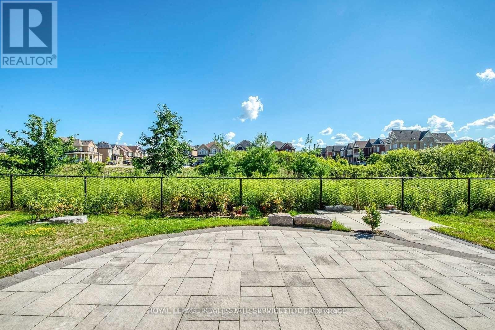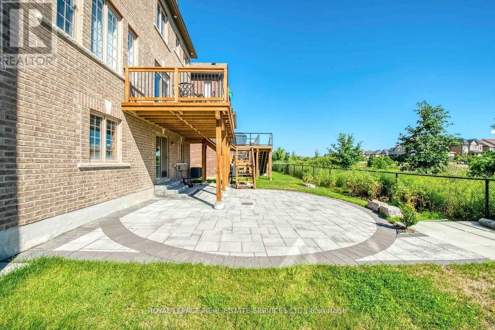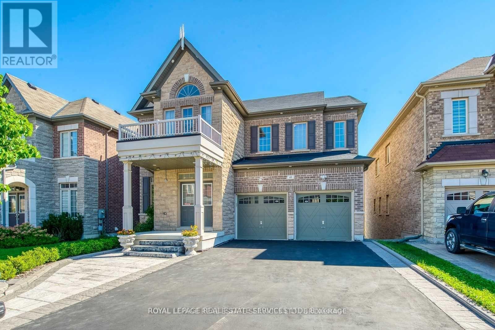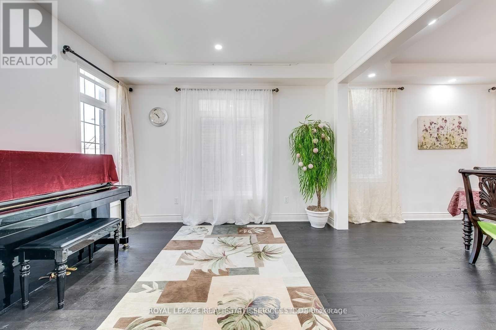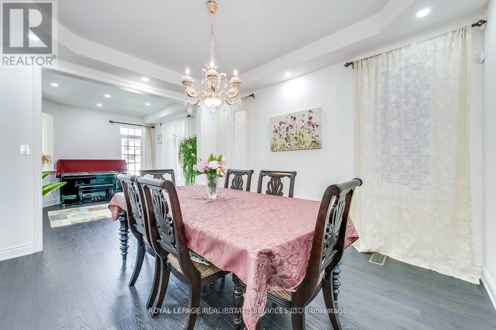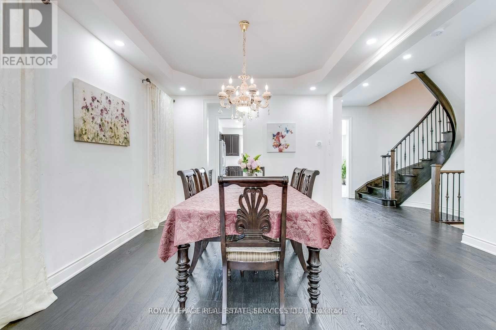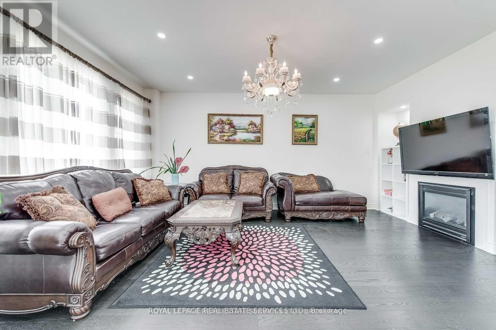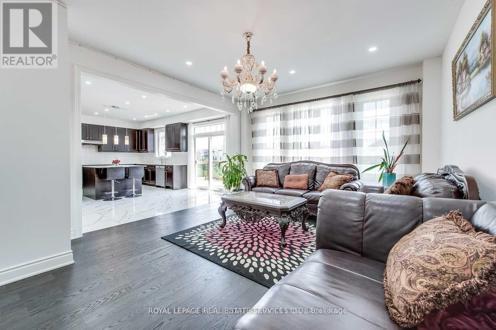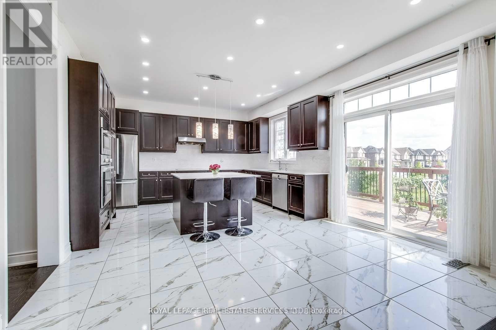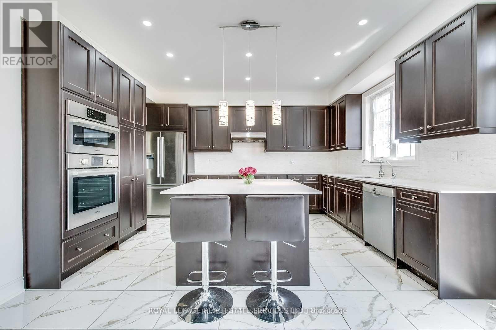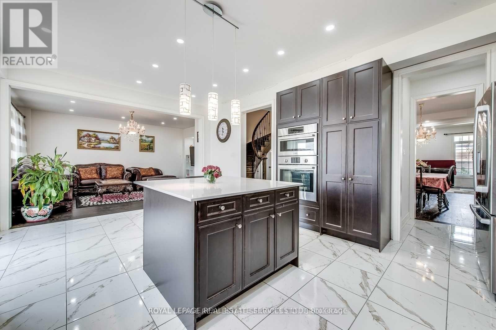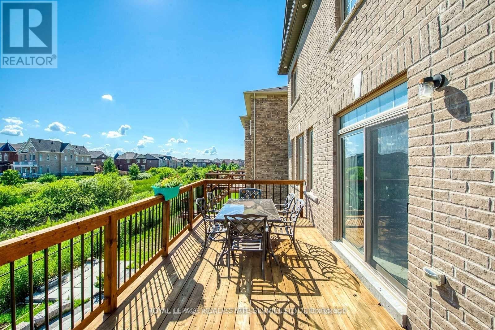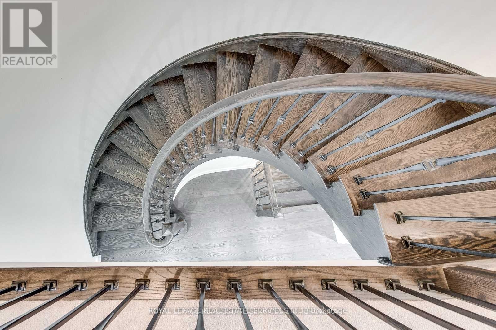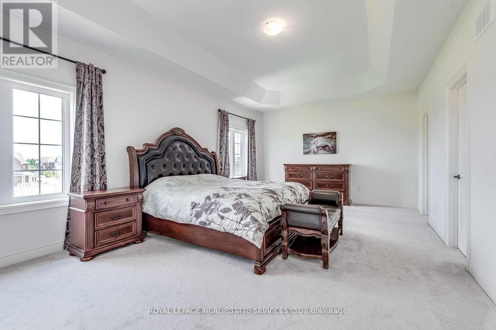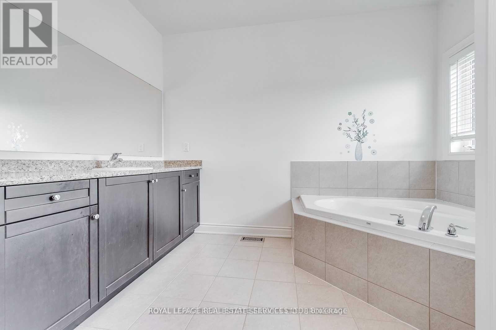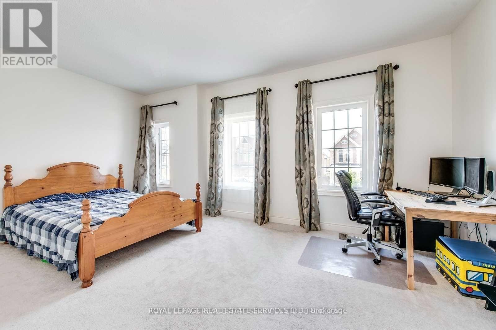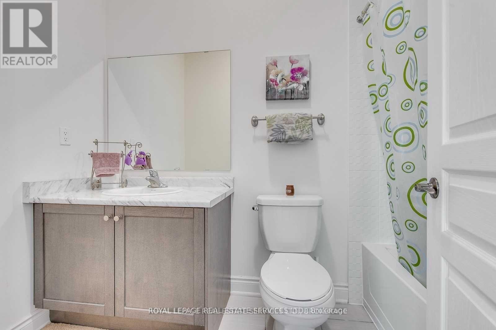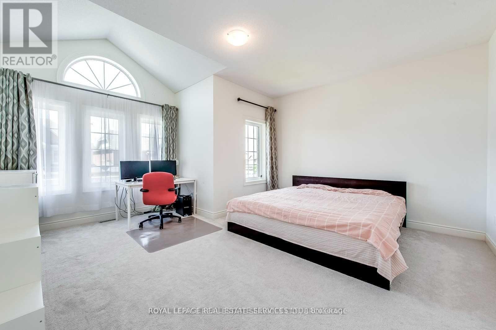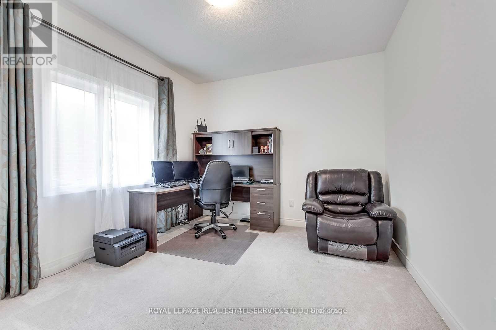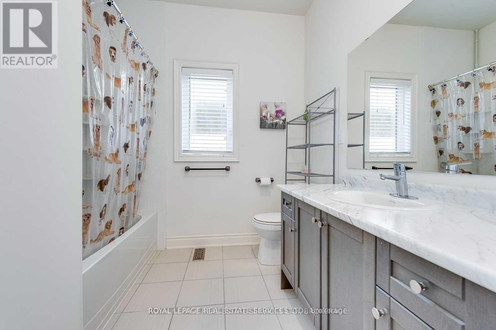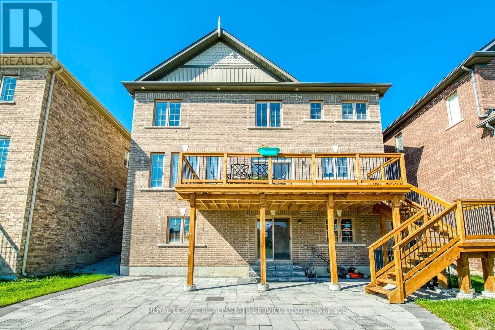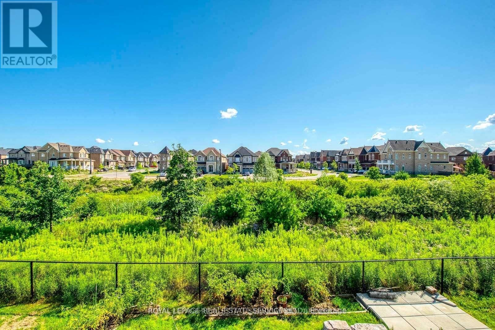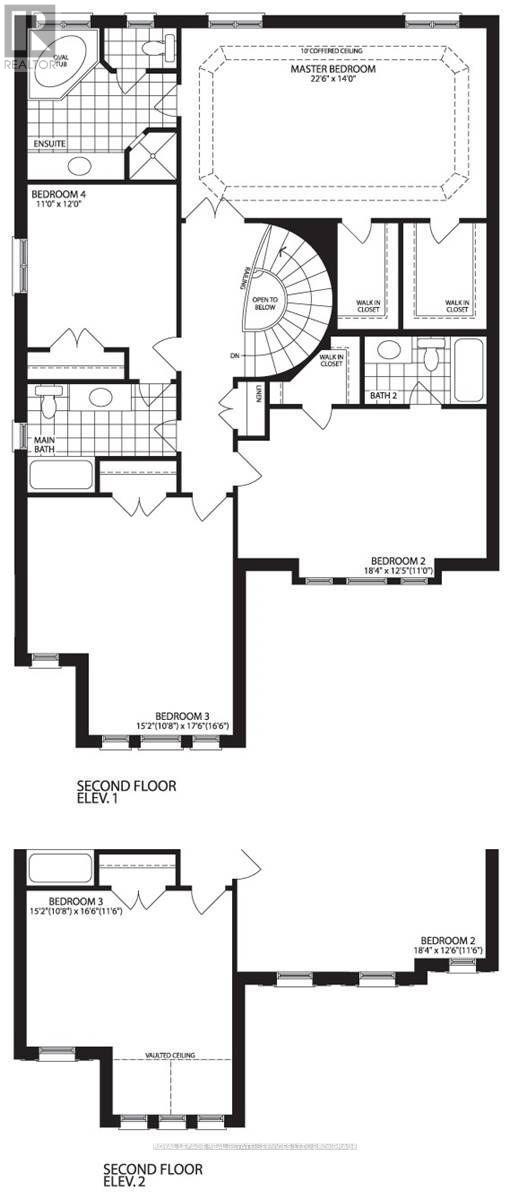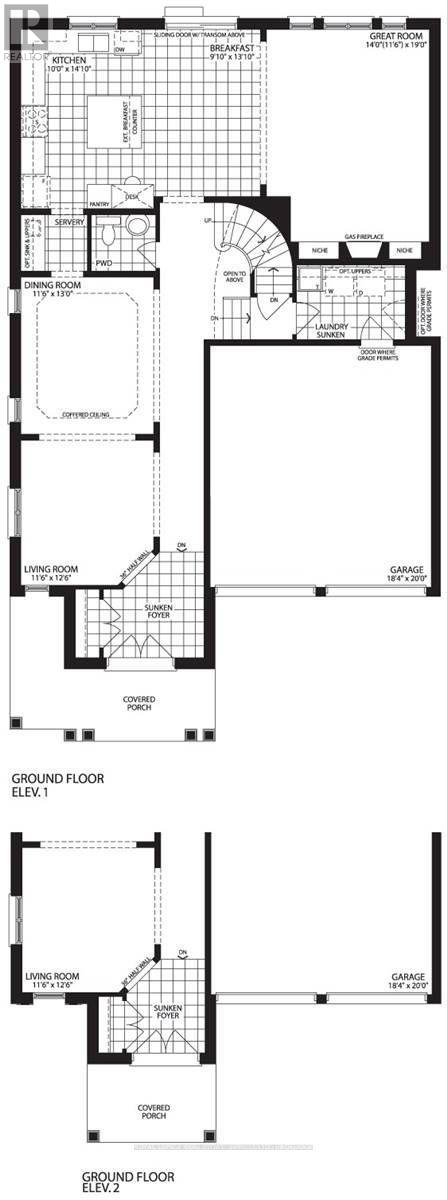69 Card Lumber Crescent Vaughan, Ontario L4H 3Z1
$4,600 Monthly
A Detached Home on A Premium Ravine Lot with Walk Out Basement Located on A Quiet Crescent inPrestigious and Friendly Neighborhood. East Facing Large Sundeck with Stairs Leading to The BackyardOverlooks Stunning Ravine Views! Open Concept Living Room and Dining Room with Coffered, FamilyOverlook Ravine, Luxury Kitchen W/Server Area & High-End Appliances. 4 Large Bedrooms With 3 FullBaths On 2nd Level. Excellent Layout, 10' Smooth Ceiling On 1st Floor & 9' On 2nd Floor. UpgradedEngineering Hardwood Floors on Main Floor, Oakwood Spiral Stairs W/Iron Pickets, Pot Lights on MainLevel. Interlocking Front Walkway & Patio in Backyard. Long Driveway W/No Sidewalk. Enjoy ThePrivacy in The Natural Beauty and Especially The Sunrise from The Large Deck. The Home IsConveniently Located Close to School, Parks, Creeks, Hwy427, Shopping Plaza. (id:61852)
Property Details
| MLS® Number | N12482756 |
| Property Type | Single Family |
| Community Name | Kleinburg |
| AmenitiesNearBy | Park, Schools |
| Features | Ravine, Backs On Greenbelt, Conservation/green Belt |
| ParkingSpaceTotal | 6 |
| Structure | Patio(s), Porch |
| ViewType | View |
Building
| BathroomTotal | 4 |
| BedroomsAboveGround | 4 |
| BedroomsTotal | 4 |
| Age | 6 To 15 Years |
| Appliances | Central Vacuum, Cooktop, Garage Door Opener, Microwave, Oven, Window Coverings |
| BasementDevelopment | Unfinished |
| BasementType | N/a (unfinished) |
| ConstructionStyleAttachment | Detached |
| CoolingType | Central Air Conditioning |
| ExteriorFinish | Brick, Stone |
| FireplacePresent | Yes |
| FlooringType | Hardwood, Carpeted |
| FoundationType | Poured Concrete |
| HalfBathTotal | 1 |
| HeatingFuel | Natural Gas |
| HeatingType | Forced Air |
| StoriesTotal | 2 |
| SizeInterior | 3000 - 3500 Sqft |
| Type | House |
| UtilityWater | Municipal Water |
Parking
| Attached Garage | |
| Garage |
Land
| Acreage | No |
| LandAmenities | Park, Schools |
| Sewer | Sanitary Sewer |
| SizeDepth | 101 Ft ,8 In |
| SizeFrontage | 44 Ft |
| SizeIrregular | 44 X 101.7 Ft |
| SizeTotalText | 44 X 101.7 Ft|under 1/2 Acre |
Rooms
| Level | Type | Length | Width | Dimensions |
|---|---|---|---|---|
| Second Level | Primary Bedroom | 6.86 m | 4.27 m | 6.86 m x 4.27 m |
| Second Level | Bedroom 2 | 5.59 m | 3.78 m | 5.59 m x 3.78 m |
| Second Level | Bedroom 3 | 5.33 m | 4.62 m | 5.33 m x 4.62 m |
| Second Level | Bedroom 4 | 3.66 m | 3.35 m | 3.66 m x 3.35 m |
| Main Level | Living Room | 3.81 m | 3.51 m | 3.81 m x 3.51 m |
| Main Level | Dining Room | 3 m | 3.51 m | 3 m x 3.51 m |
| Main Level | Family Room | 5.79 m | 4.27 m | 5.79 m x 4.27 m |
| Main Level | Kitchen | 4.52 m | 3.05 m | 4.52 m x 3.05 m |
| Main Level | Eating Area | 4.22 m | 3 m | 4.22 m x 3 m |
https://www.realtor.ca/real-estate/29033714/69-card-lumber-crescent-vaughan-kleinburg-kleinburg
Interested?
Contact us for more information
Jackie Jiang
Broker
251 North Service Rd #102
Oakville, Ontario L6M 3E7
Paul Ming
Salesperson
251 North Service Rd #102
Oakville, Ontario L6M 3E7
