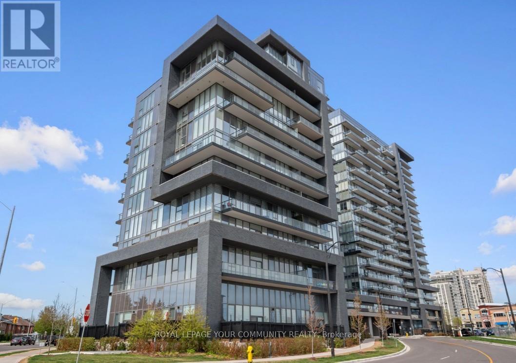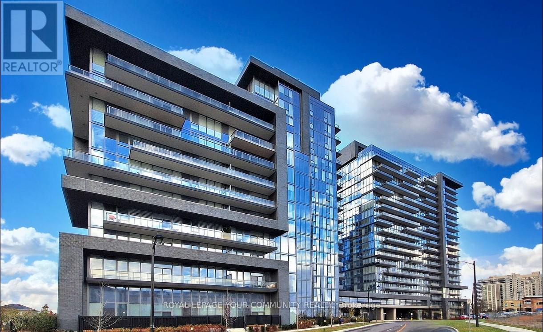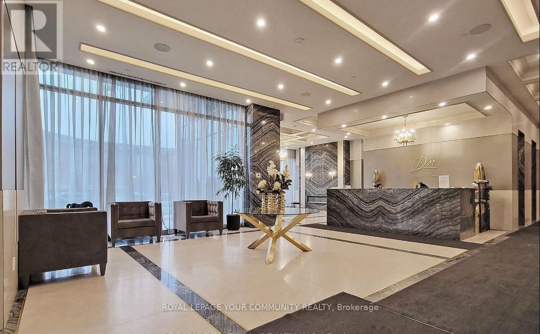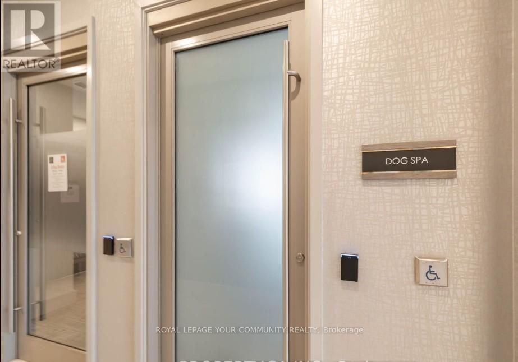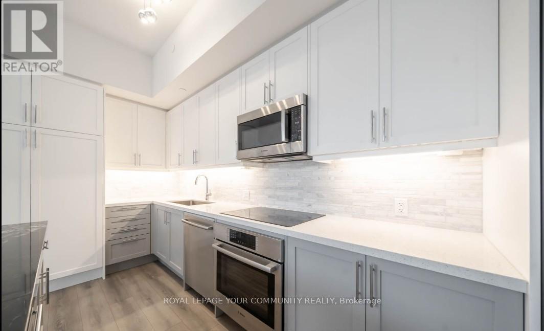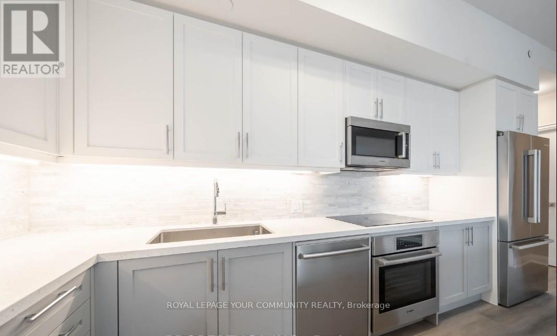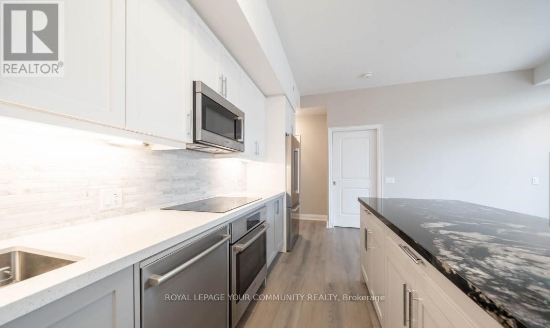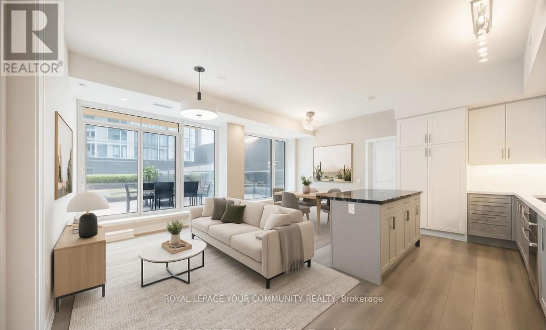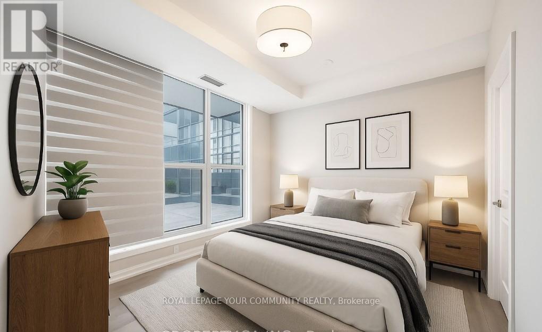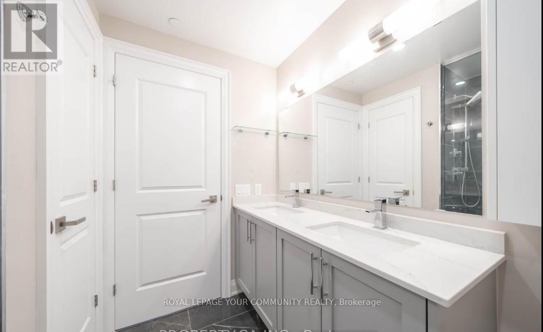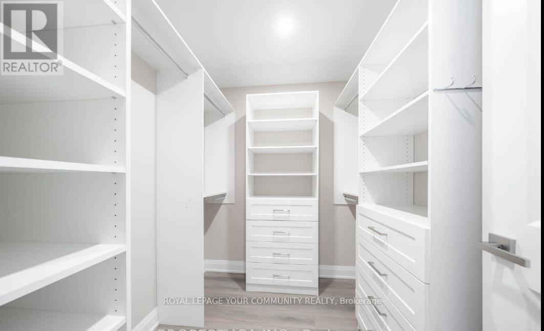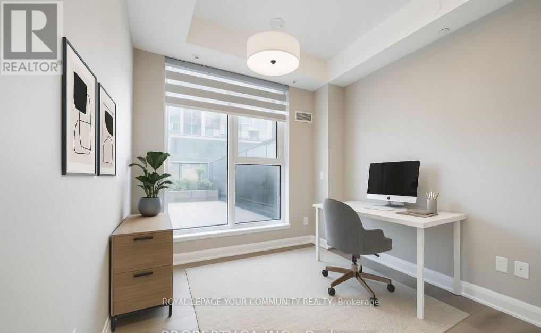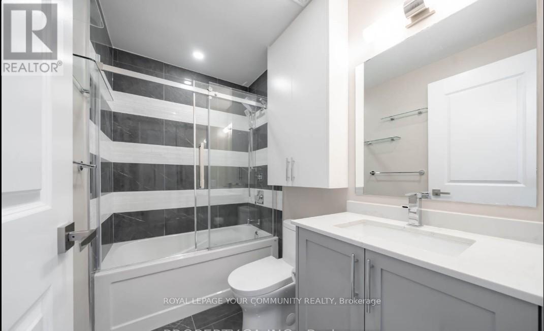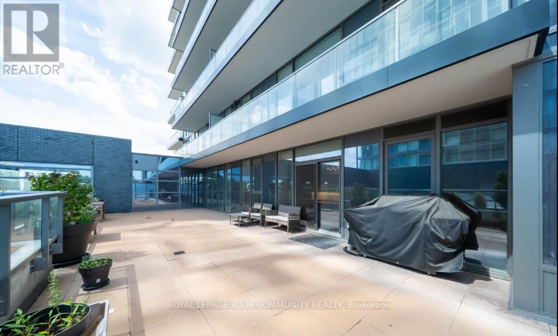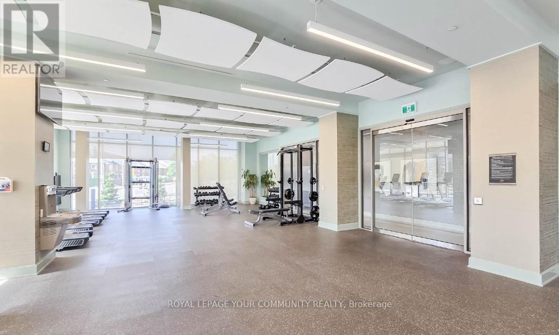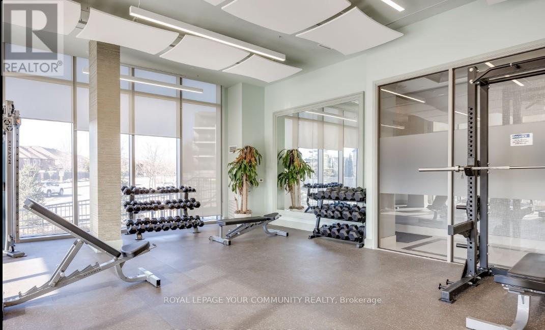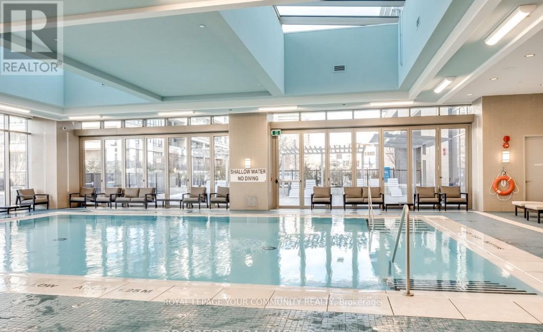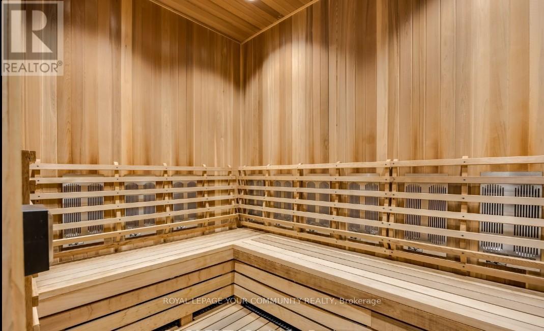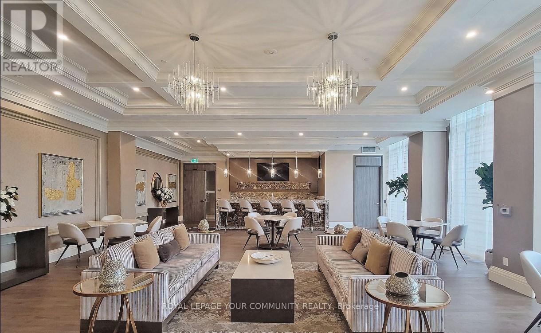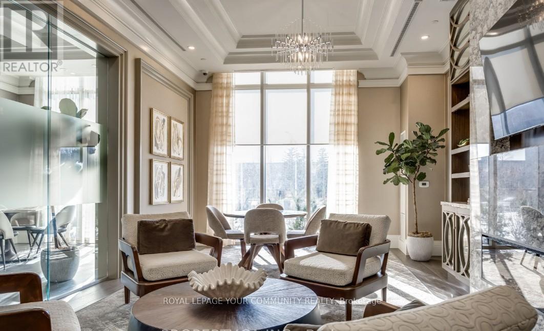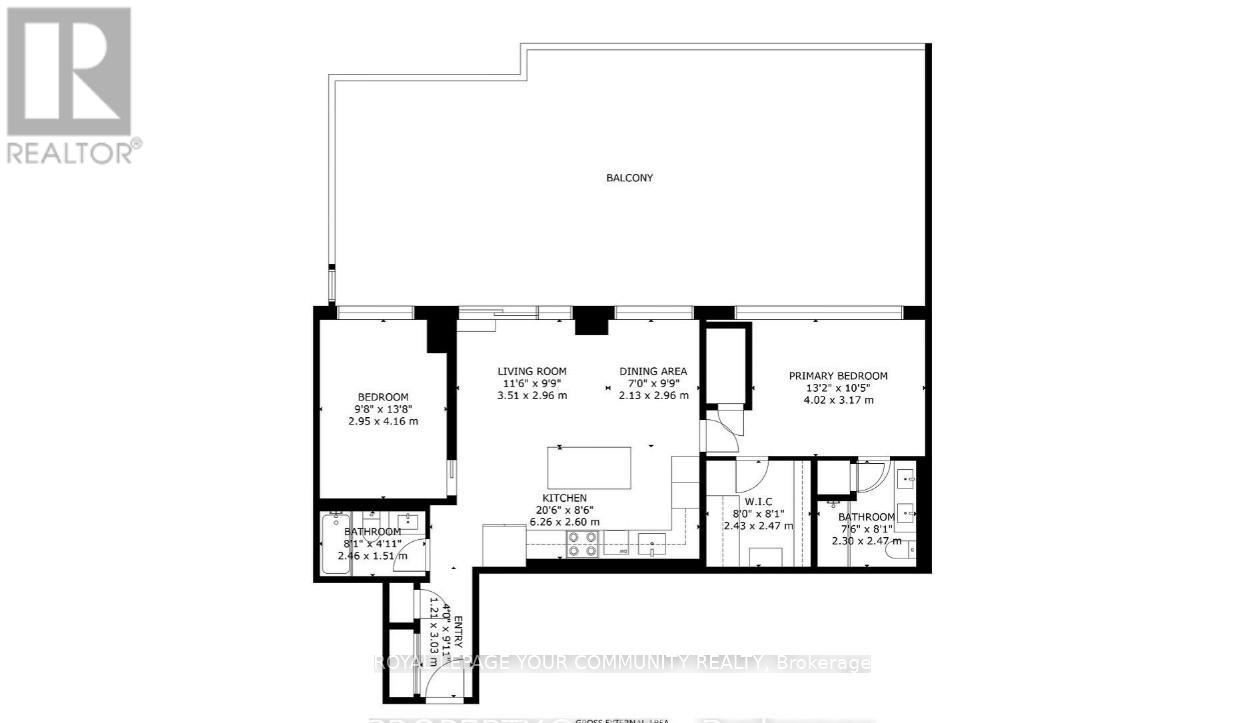216w - 10 Gatineau Drive Vaughan, Ontario L4J 0L2
$3,950 Monthly
Luxury Lease at D'Or Condos - Thorn hill's Premier Residence Step into upscale living at D'Or Condominiums, where this stunning 1,077 sq. ft. 2-bedroom, 2-bath suite redefines modern comfort and style. Featuring 10-ft ceilings and an airy open layout, this suite feels grand the moment you walk in.Enjoy an incredible 850 sq. ft. private terrace - larger than most backyards - complete with stone-tile flooring, in-ground lighting, BBQ gas line, and a second hookup for a fire pit.Perfect for entertaining or relaxing under the stars.The chef's kitchen showcases Bosch stainless steel appliances, a large sink, soft-close cabinetry, and a built-in pantry. Remote-controlled blinds, pot lights, and custom finishes elevate every corner.The split-bedroom plan provides privacy and function. The primary suite offers a walk-in closet with custom organisers and a spa-inspired en suite with dual sinks. A second full bath,full-size Maytag washer & dryer, and ample storage add everyday convenience.Enjoy world-class amenities - 24-hour concierge, indoor pool, fitness and yoga studios,theatre room, guest suites, and more. Ideally located near Promenade Mall, parks, restaurants,and transit.Includes one parking space and locker (side-by-side).Experience luxury, privacy, and lifestyle - all in one exceptional lease opportunity at D'OrCondos. (id:61852)
Property Details
| MLS® Number | N12482673 |
| Property Type | Single Family |
| Community Name | Beverley Glen |
| AmenitiesNearBy | Park, Place Of Worship, Schools, Public Transit |
| CommunicationType | High Speed Internet |
| CommunityFeatures | Pets Allowed With Restrictions |
| Features | Carpet Free |
| ParkingSpaceTotal | 1 |
| PoolType | Indoor Pool |
| Structure | Patio(s) |
Building
| BathroomTotal | 2 |
| BedroomsAboveGround | 2 |
| BedroomsTotal | 2 |
| Age | 0 To 5 Years |
| Amenities | Security/concierge, Exercise Centre, Sauna, Storage - Locker |
| Appliances | Dishwasher, Dryer, Microwave, Stove, Washer, Refrigerator |
| BasementType | None |
| CoolingType | Central Air Conditioning |
| ExteriorFinish | Concrete |
| FireProtection | Alarm System, Security Guard |
| FlooringType | Laminate |
| FoundationType | Concrete |
| HeatingFuel | Natural Gas |
| HeatingType | Forced Air |
| SizeInterior | 1000 - 1199 Sqft |
| Type | Apartment |
Parking
| Underground | |
| Garage |
Land
| Acreage | No |
| LandAmenities | Park, Place Of Worship, Schools, Public Transit |
Rooms
| Level | Type | Length | Width | Dimensions |
|---|---|---|---|---|
| Flat | Living Room | 7.54 m | 4.14 m | 7.54 m x 4.14 m |
| Flat | Dining Room | 7.54 m | 4.14 m | 7.54 m x 4.14 m |
| Flat | Kitchen | 4.41 m | 2.4 m | 4.41 m x 2.4 m |
| Flat | Primary Bedroom | 4.02 m | 3.06 m | 4.02 m x 3.06 m |
| Flat | Bedroom 2 | 3.56 m | 2.84 m | 3.56 m x 2.84 m |
Interested?
Contact us for more information
Polina Morgulis
Salesperson
8854 Yonge Street
Richmond Hill, Ontario L4C 0T4
