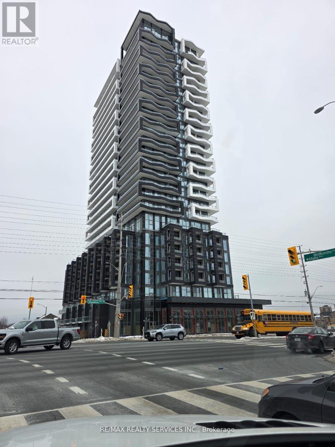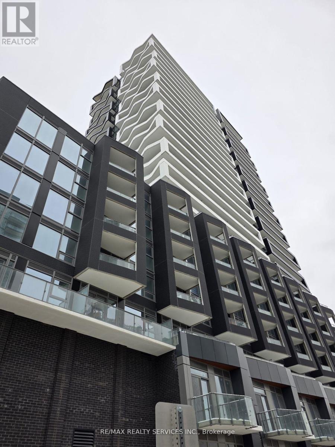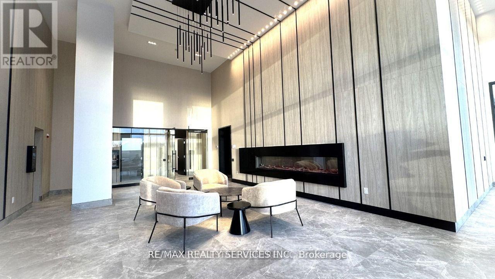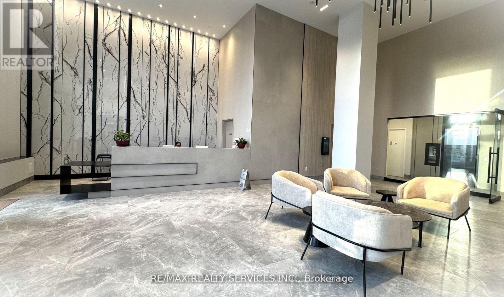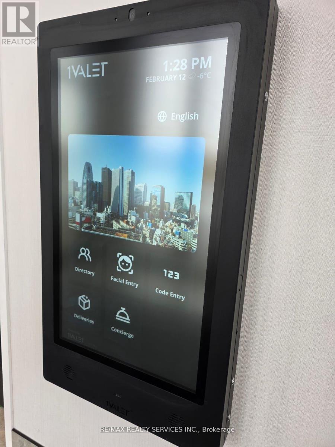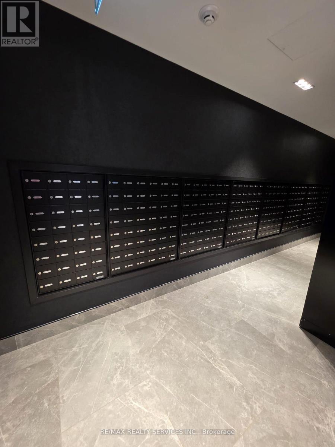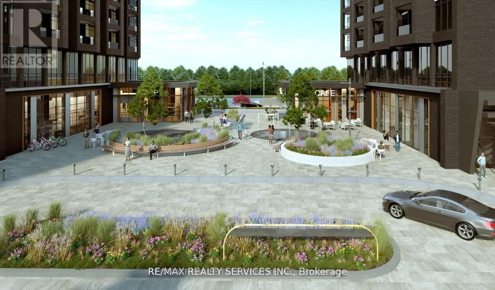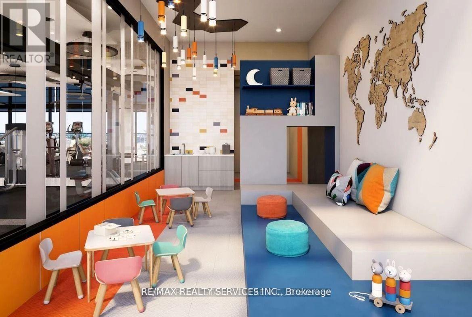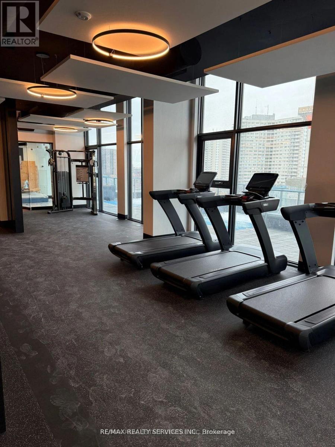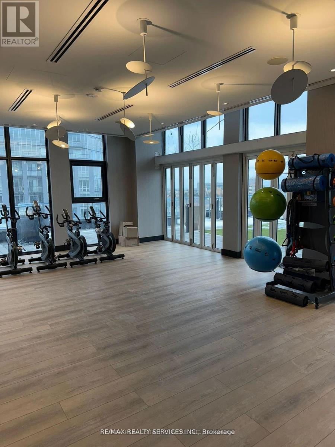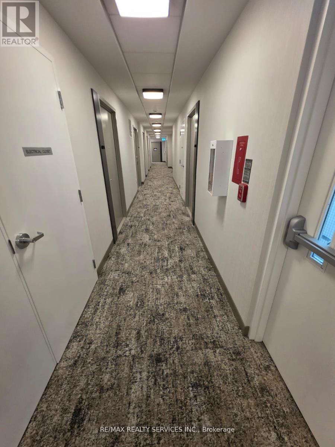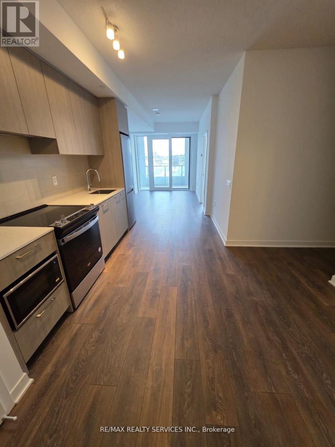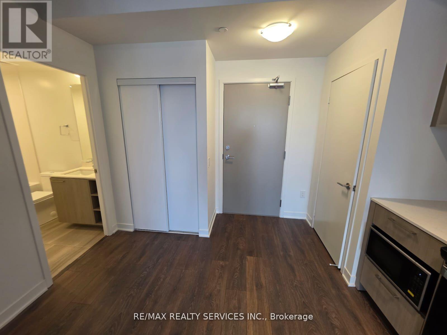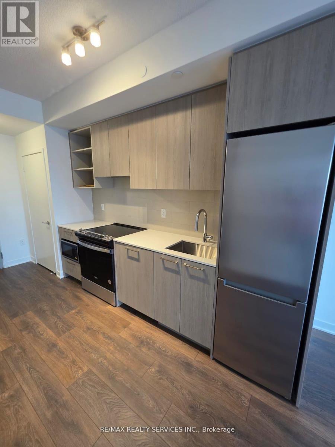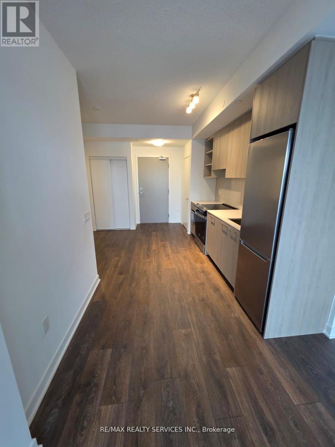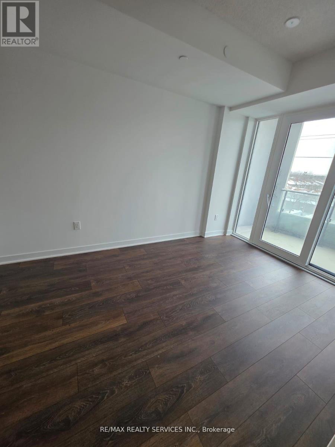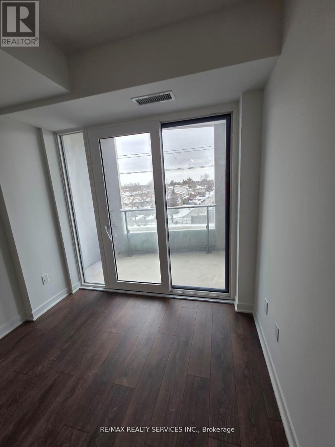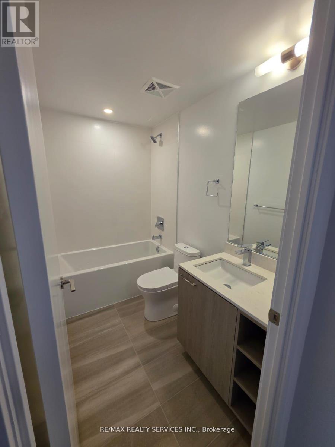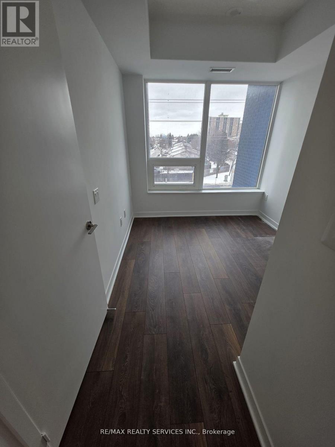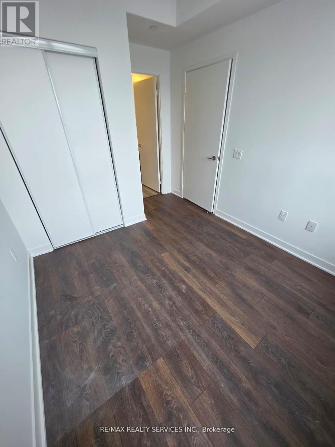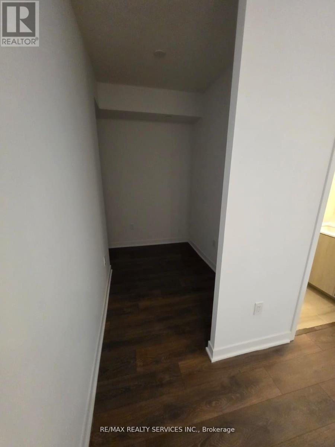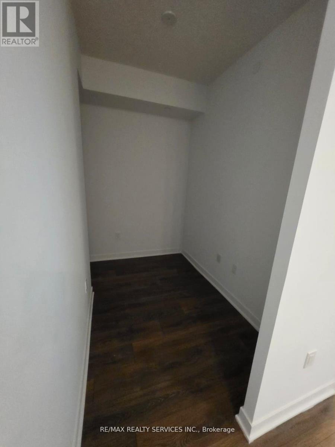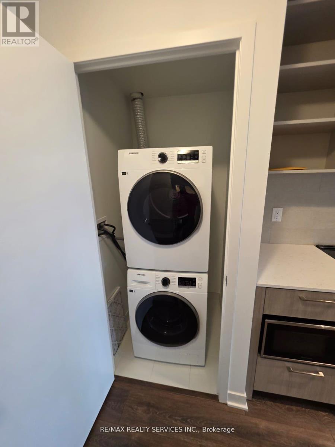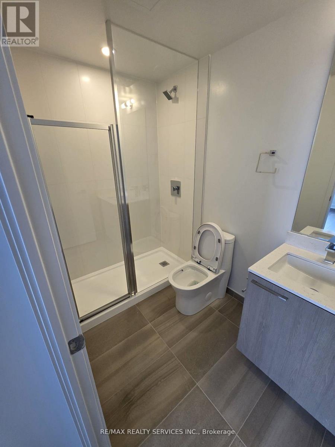418 - 260 Malta Avenue Brampton, Ontario L6Y 0B5
$2,000 Monthly
One Year New 1-bedroom + DEN (Good sized) condo available near Shoppers World, Brampton! This bright and spacious unit features an open layout, a modern kitchen with stainless steel appliances, laminate flooring throughout, ensuite laundry, and abundant natural light. Enjoy the convenience of a private balcony, locker, rooftop terrace, fitness center, and more, along with 24-hour security, a party room, and other amenities. Located at the prime intersection of Steeles Ave West and Hurontario St, this condo is just a 2-minute walk to Sheridan College, with easy access to Hwy 410, Hwy 401, and Hwy 407. Conveniently situated across from the Brampton Bus Terminal, the unit also includes a parking spot and locker. Don't miss this incredible opportunity to live in one of Brampton best locations! (id:61852)
Property Details
| MLS® Number | W12482631 |
| Property Type | Single Family |
| Community Name | Fletcher's Creek South |
| AmenitiesNearBy | Hospital, Public Transit |
| CommunityFeatures | Pets Allowed With Restrictions |
| Features | Balcony, Carpet Free |
| ParkingSpaceTotal | 1 |
| ViewType | View, City View |
Building
| BathroomTotal | 2 |
| BedroomsAboveGround | 1 |
| BedroomsBelowGround | 1 |
| BedroomsTotal | 2 |
| Age | New Building |
| Amenities | Visitor Parking, Exercise Centre, Party Room, Storage - Locker |
| Appliances | Dishwasher, Dryer, Stove, Washer, Refrigerator |
| ArchitecturalStyle | Multi-level |
| BasementType | None |
| CoolingType | Central Air Conditioning |
| ExteriorFinish | Brick, Concrete |
| FlooringType | Laminate |
| FoundationType | Concrete |
| HeatingFuel | Natural Gas |
| HeatingType | Forced Air |
| SizeInterior | 600 - 699 Sqft |
| Type | Apartment |
Parking
| Underground | |
| Garage |
Land
| Acreage | No |
| LandAmenities | Hospital, Public Transit |
Rooms
| Level | Type | Length | Width | Dimensions |
|---|---|---|---|---|
| Main Level | Living Room | 6 m | 4 m | 6 m x 4 m |
| Main Level | Den | 2.4 m | 1.524 m | 2.4 m x 1.524 m |
| Main Level | Bedroom | 3.3528 m | 3.056 m | 3.3528 m x 3.056 m |
| Main Level | Kitchen | 3 m | 5 m | 3 m x 5 m |
Interested?
Contact us for more information
Shikhar Verma
Salesperson
295 Queen Street East
Brampton, Ontario L6W 3R1
