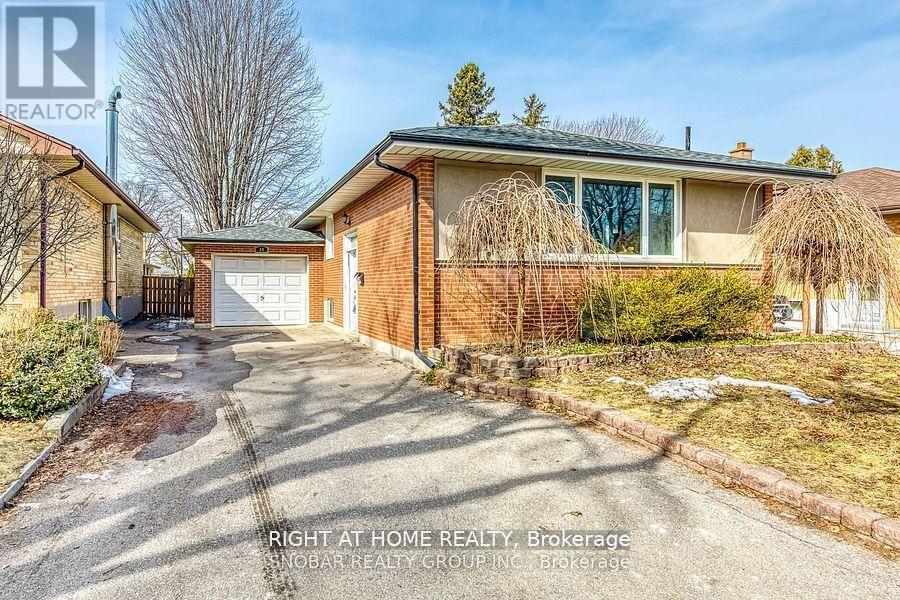Basement - 24 Ludgate Drive Toronto, Ontario M9W 2Y3
2 Bedroom
1 Bathroom
700 - 1100 sqft
Bungalow
Central Air Conditioning
Forced Air
$2,000 Monthly
Spacious 2-Bedroom Basement Apartment Bright and well-maintained basement unit with plenty of natural light. Includes 2-car parking on the driveway. Conveniently located within walking distance to schools, shopping plaza, public transit, and all other amenities. Move-in ready show with confidence! (id:61852)
Property Details
| MLS® Number | W12482577 |
| Property Type | Single Family |
| Neigbourhood | Rexdale-Kipling |
| Community Name | Rexdale-Kipling |
| ParkingSpaceTotal | 5 |
Building
| BathroomTotal | 1 |
| BedroomsAboveGround | 2 |
| BedroomsTotal | 2 |
| ArchitecturalStyle | Bungalow |
| BasementDevelopment | Finished |
| BasementFeatures | Separate Entrance |
| BasementType | N/a (finished), N/a |
| ConstructionStyleAttachment | Detached |
| CoolingType | Central Air Conditioning |
| ExteriorFinish | Brick |
| FlooringType | Ceramic |
| FoundationType | Concrete |
| HeatingFuel | Natural Gas |
| HeatingType | Forced Air |
| StoriesTotal | 1 |
| SizeInterior | 700 - 1100 Sqft |
| Type | House |
| UtilityWater | Municipal Water |
Parking
| Attached Garage | |
| Garage |
Land
| Acreage | No |
| Sewer | Sanitary Sewer |
| SizeDepth | 119.97 M |
| SizeFrontage | 45 M |
| SizeIrregular | 45 X 120 M |
| SizeTotalText | 45 X 120 M |
Rooms
| Level | Type | Length | Width | Dimensions |
|---|---|---|---|---|
| Basement | Kitchen | 3.35 m | 2.46 m | 3.35 m x 2.46 m |
| Basement | Bedroom | 4.09 m | 3.48 m | 4.09 m x 3.48 m |
| Basement | Bedroom 2 | 5.69 m | 3.18 m | 5.69 m x 3.18 m |
| Basement | Living Room | 3.48 m | 2.49 m | 3.48 m x 2.49 m |
Interested?
Contact us for more information
Andrew O. Enofe
Salesperson
Right At Home Realty
9311 Weston Road Unit 6
Vaughan, Ontario L4H 3G8
9311 Weston Road Unit 6
Vaughan, Ontario L4H 3G8


