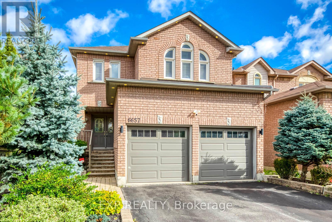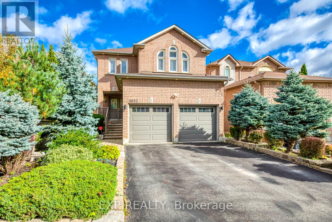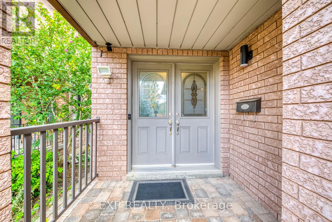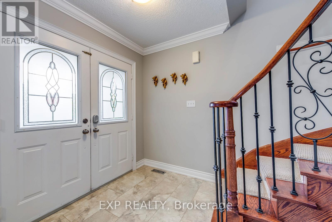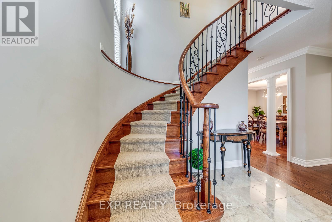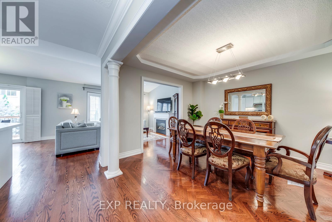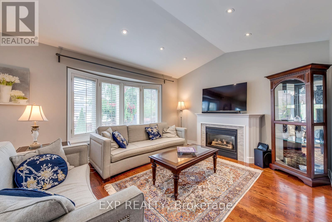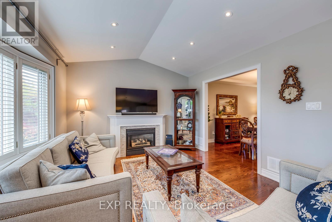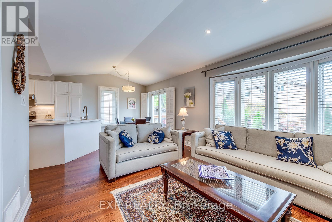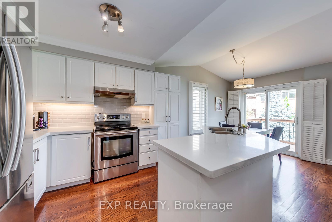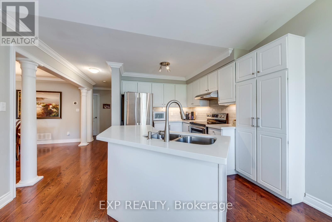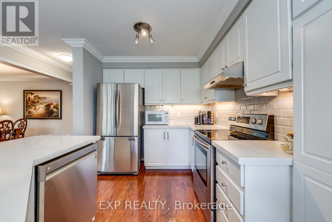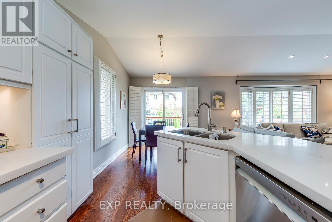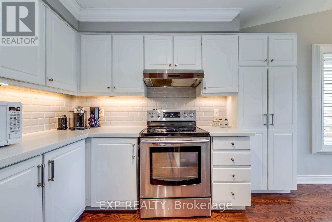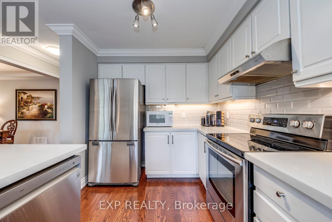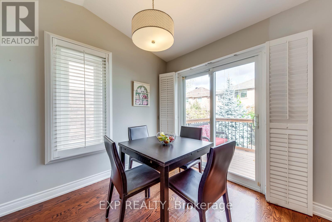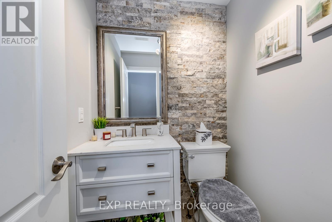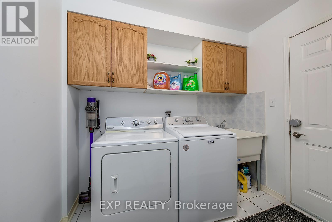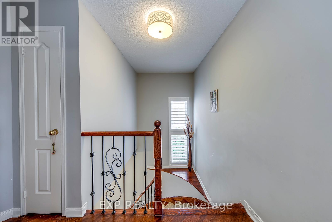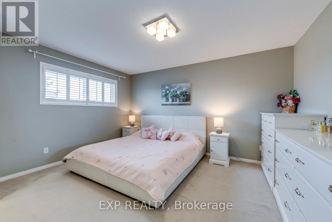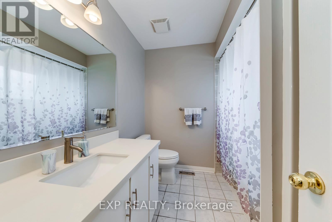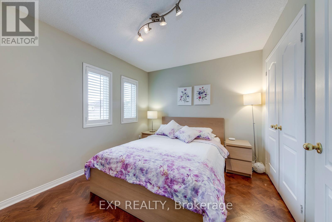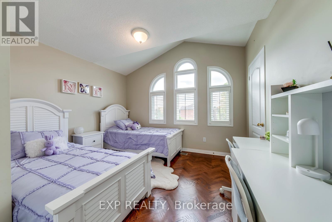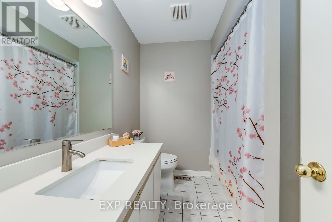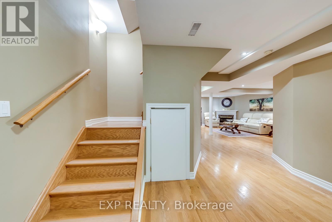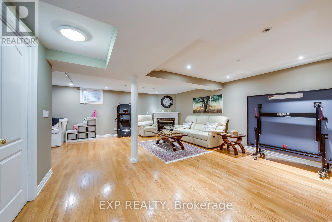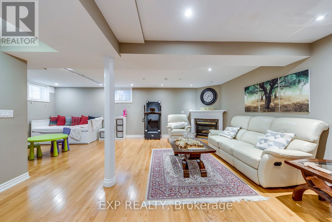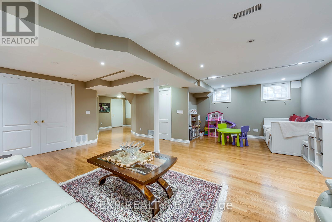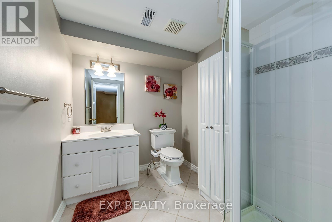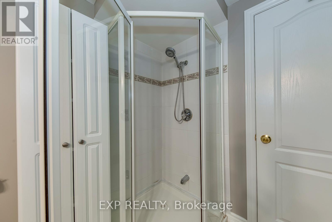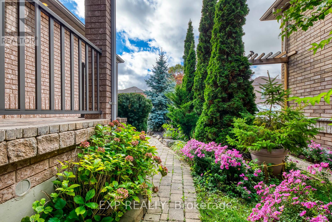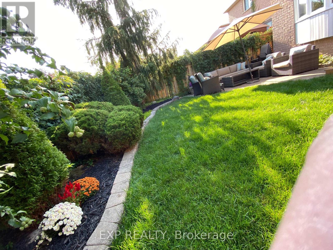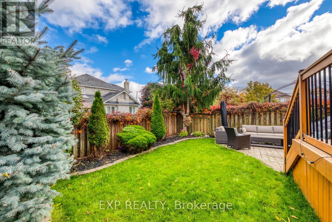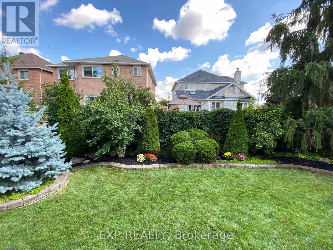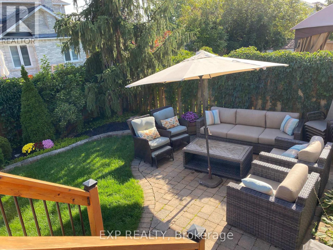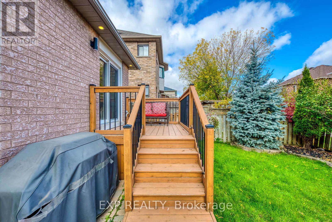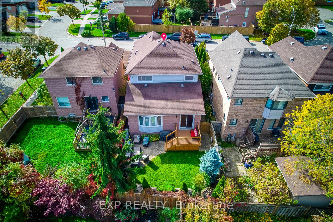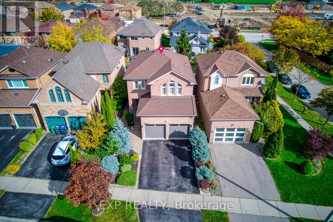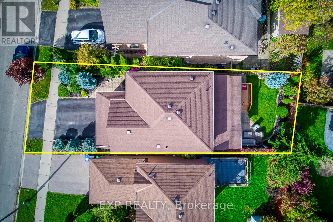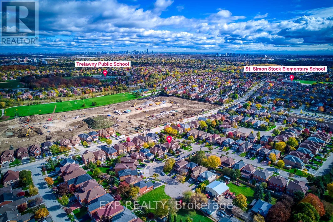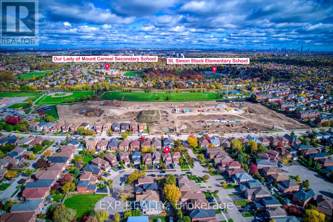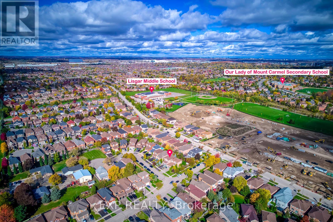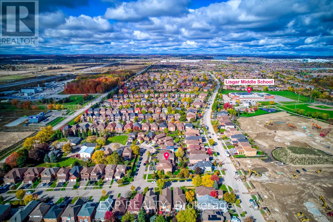6657 Meteor Court Mississauga, Ontario L5N 7H9
$1,129,000
Stunning & Meticulously Maintained 2-Storey Detached Home On A Quiet, Child-Safe Court In A Great Family Neighbourhood. Fully Renovated Open-Concept Main Floor With Gourmet Kitchen, Quartz Island & Stainless Steel Appliances. Primary Bedroom With 4-Pc Ensuite & Double Closets. Professionally Finished Basement With Family Room, Office/4th Bedroom & 3-Pc Bath. Beautiful Curved Staircase With Sleek Steel Railing & Tailored Runner For A Smooth, Gentle & Comfortable Ascent. Hardwood Floors & California Shutters Throughout. Smart Lawn Sprinkler + Flower Basket Irrigation (2023), Smart Exterior Pot Lights, Epoxy Flooring In Garage & Cold Room. Updated Landscaping With Privacy Fence, Deck & Interlocking. Furnace (2018) & A/C (2019). Quick Access To Hwy 401 & Hwy 407, Parks, High Ranked Schools, Shopping & Lisgar GO / Meadowvale GO. Move-In Ready - Just Enjoy! (id:61852)
Property Details
| MLS® Number | W12482568 |
| Property Type | Single Family |
| Neigbourhood | Lisgar |
| Community Name | Lisgar |
| Features | Cul-de-sac, Carpet Free |
| ParkingSpaceTotal | 4 |
| Structure | Deck |
Building
| BathroomTotal | 4 |
| BedroomsAboveGround | 3 |
| BedroomsBelowGround | 1 |
| BedroomsTotal | 4 |
| Appliances | Garage Door Opener Remote(s), Water Heater, Dishwasher, Dryer, Garage Door Opener, Microwave, Stove, Washer, Window Coverings, Refrigerator |
| BasementDevelopment | Finished |
| BasementType | N/a (finished) |
| ConstructionStyleAttachment | Detached |
| CoolingType | Central Air Conditioning |
| ExteriorFinish | Brick |
| FireplacePresent | Yes |
| FlooringType | Laminate, Hardwood |
| FoundationType | Concrete |
| HalfBathTotal | 1 |
| HeatingFuel | Natural Gas |
| HeatingType | Forced Air |
| StoriesTotal | 2 |
| SizeInterior | 1500 - 2000 Sqft |
| Type | House |
| UtilityWater | Municipal Water |
Parking
| Attached Garage | |
| Garage |
Land
| Acreage | No |
| FenceType | Fully Fenced, Fenced Yard |
| Sewer | Sanitary Sewer |
| SizeDepth | 101 Ft ,1 In |
| SizeFrontage | 32 Ft ,4 In |
| SizeIrregular | 32.4 X 101.1 Ft |
| SizeTotalText | 32.4 X 101.1 Ft|under 1/2 Acre |
| ZoningDescription | Residential |
Rooms
| Level | Type | Length | Width | Dimensions |
|---|---|---|---|---|
| Second Level | Primary Bedroom | 4.32 m | 3.51 m | 4.32 m x 3.51 m |
| Second Level | Bedroom 2 | 3.71 m | 3.66 m | 3.71 m x 3.66 m |
| Second Level | Bedroom 3 | 3.56 m | 2.97 m | 3.56 m x 2.97 m |
| Basement | Bedroom 4 | 3.84 m | 2.21 m | 3.84 m x 2.21 m |
| Basement | Cold Room | 2.25 m | 2.01 m | 2.25 m x 2.01 m |
| Basement | Family Room | 6.4 m | 4.8 m | 6.4 m x 4.8 m |
| Main Level | Kitchen | 3.76 m | 2.57 m | 3.76 m x 2.57 m |
| Main Level | Eating Area | 2.64 m | 2.36 m | 2.64 m x 2.36 m |
| Main Level | Dining Room | 3.68 m | 3.28 m | 3.68 m x 3.28 m |
| Main Level | Great Room | 3.63 m | 3.45 m | 3.63 m x 3.45 m |
| Main Level | Laundry Room | 2.6 m | 1.8 m | 2.6 m x 1.8 m |
Utilities
| Cable | Installed |
| Electricity | Installed |
| Sewer | Installed |
https://www.realtor.ca/real-estate/29033375/6657-meteor-court-mississauga-lisgar-lisgar
Interested?
Contact us for more information
Feras Riyal
Broker
4711 Yonge St Unit C 10/fl
Toronto, Ontario M2N 6K8
