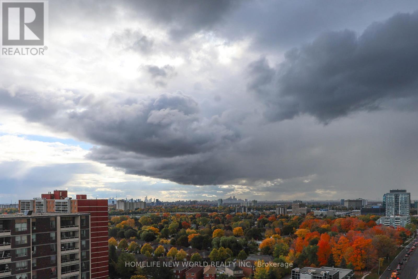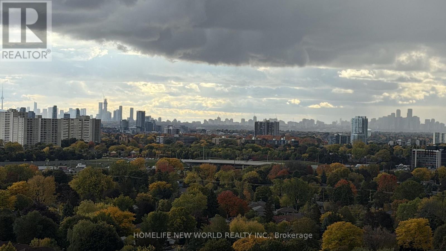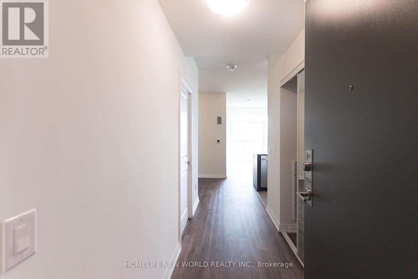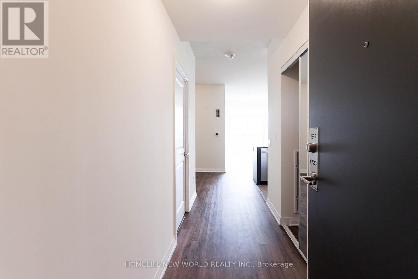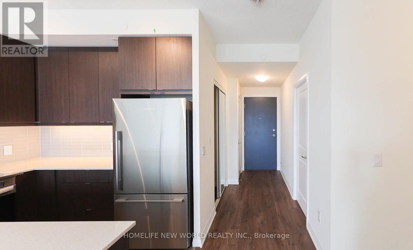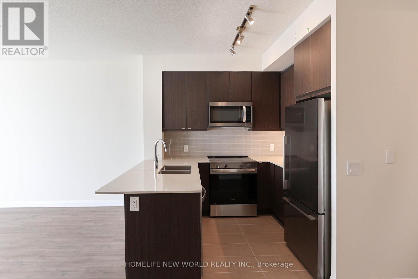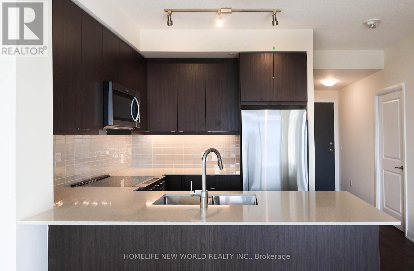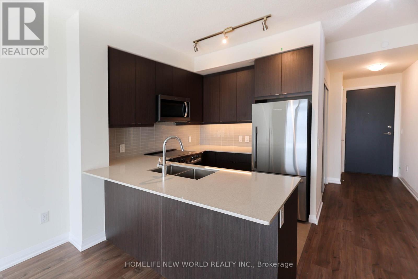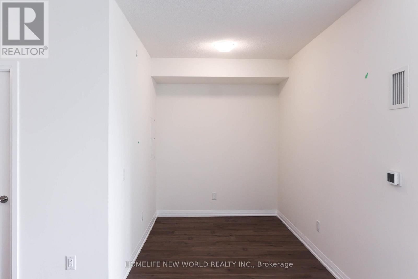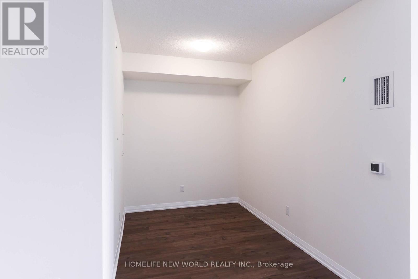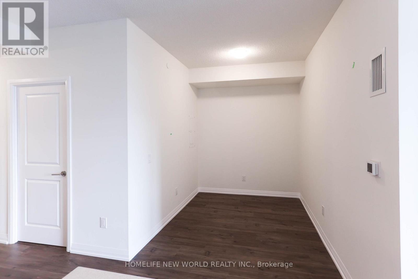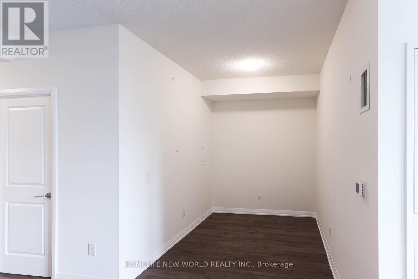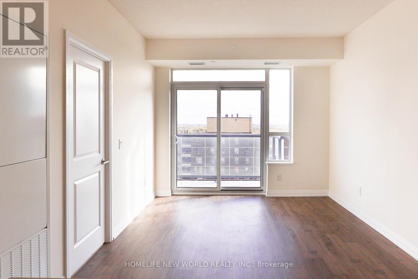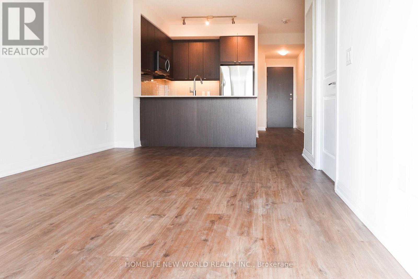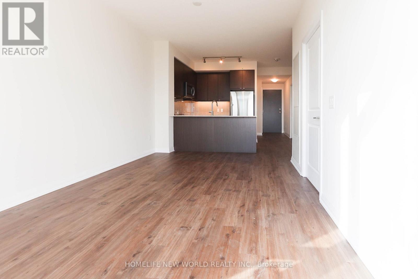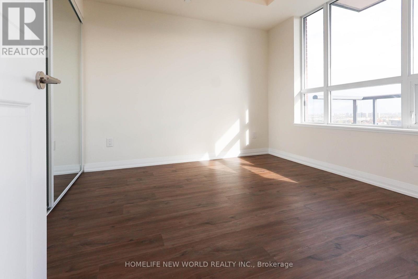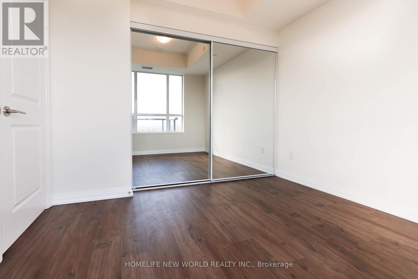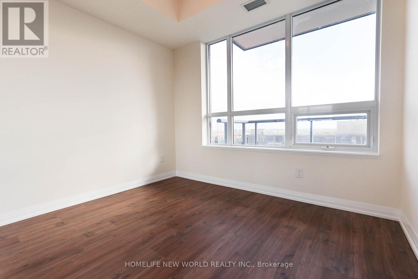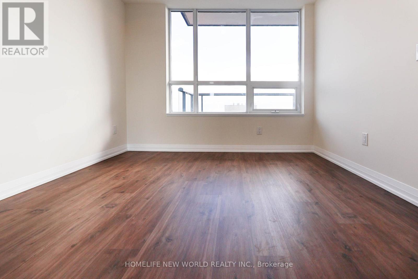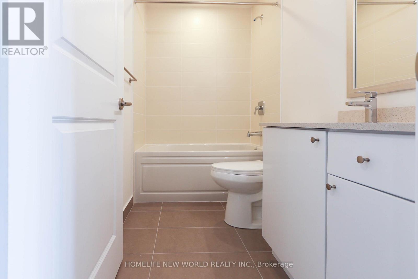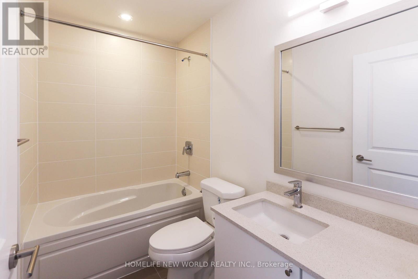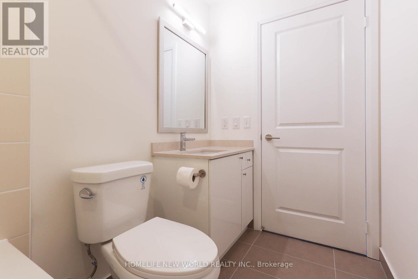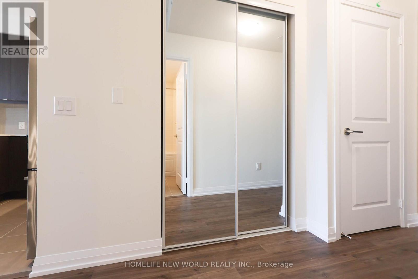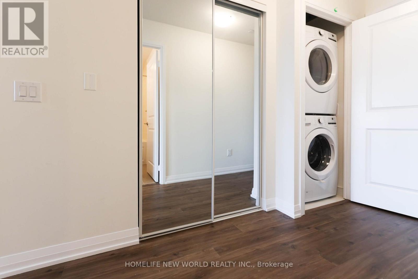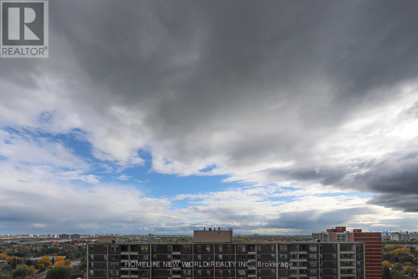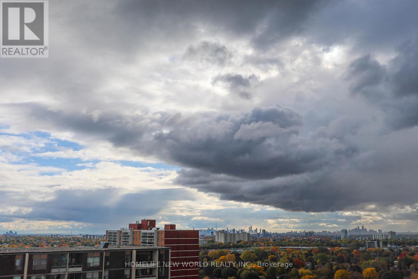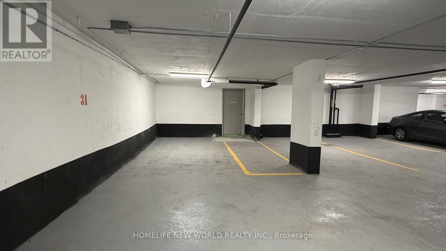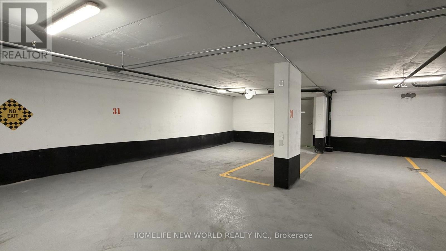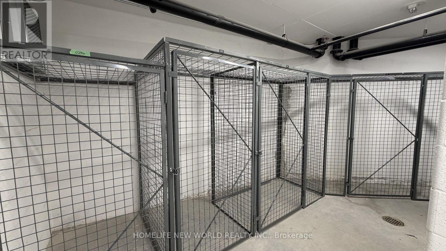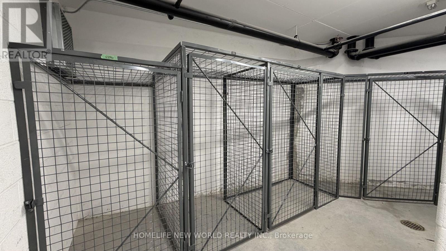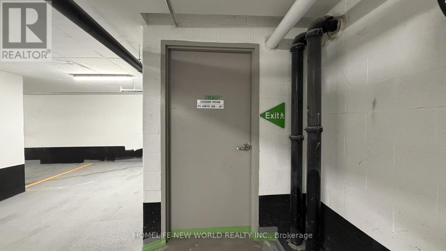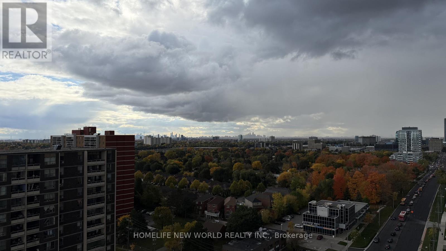1723 - 3270 Sheppard Avenue E Toronto, Ontario M1T 3K3
2 Bedroom
1 Bathroom
600 - 699 sqft
Central Air Conditioning
Forced Air
$2,300 Monthly
Breathtaking panorama city view! South-facing unit with plenty of natural light. Most practical layout with one spacious bedroom and big den. The Modern Gourmet Kitchen Is equipped With Stainless Steel Built-In Appliances, Sleek Cabinetry, And Ample Storage. Extra wide parking spot and bigger locker unit are included. Seeing is believing! Make this brand-new unit your home. (id:61852)
Property Details
| MLS® Number | E12482540 |
| Property Type | Single Family |
| Neigbourhood | Scarborough |
| Community Name | Tam O'Shanter-Sullivan |
| CommunityFeatures | Pets Not Allowed |
| Features | Balcony, Carpet Free |
| ParkingSpaceTotal | 1 |
Building
| BathroomTotal | 1 |
| BedroomsAboveGround | 1 |
| BedroomsBelowGround | 1 |
| BedroomsTotal | 2 |
| Age | New Building |
| Amenities | Storage - Locker, Security/concierge |
| Appliances | Garage Door Opener Remote(s), Dishwasher, Dryer, Microwave, Stove, Washer, Refrigerator |
| BasementType | None |
| CoolingType | Central Air Conditioning |
| ExteriorFinish | Brick, Concrete |
| FireProtection | Security Guard, Security System, Smoke Detectors |
| FlooringType | Laminate, Tile |
| HeatingFuel | Natural Gas |
| HeatingType | Forced Air |
| SizeInterior | 600 - 699 Sqft |
| Type | Apartment |
Parking
| Underground | |
| Garage |
Land
| Acreage | No |
Rooms
| Level | Type | Length | Width | Dimensions |
|---|---|---|---|---|
| Flat | Living Room | 4.88 m | 3.23 m | 4.88 m x 3.23 m |
| Flat | Kitchen | 2.44 m | 2.44 m | 2.44 m x 2.44 m |
| Flat | Bedroom | 3.23 m | 3.05 m | 3.23 m x 3.05 m |
| Flat | Den | 2.53 m | 2.32 m | 2.53 m x 2.32 m |
| Flat | Bathroom | Measurements not available |
Interested?
Contact us for more information
Muxia Hao
Broker
Homelife New World Realty Inc.
201 Consumers Rd., Ste. 205
Toronto, Ontario M2J 4G8
201 Consumers Rd., Ste. 205
Toronto, Ontario M2J 4G8
