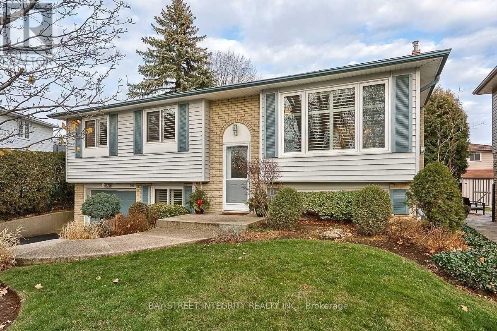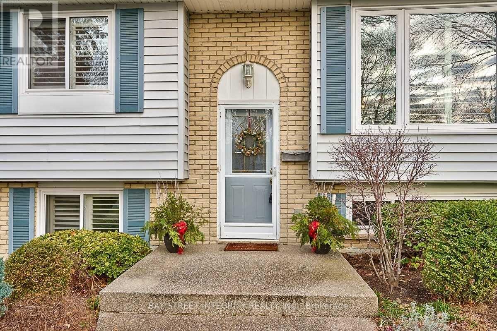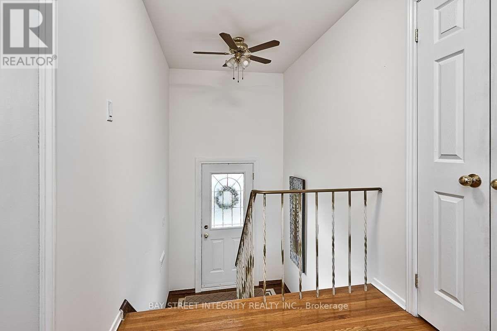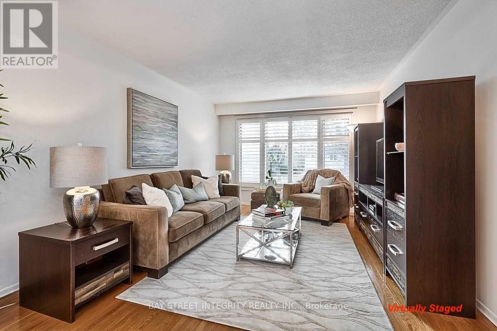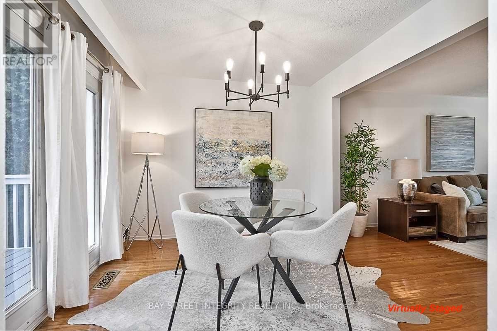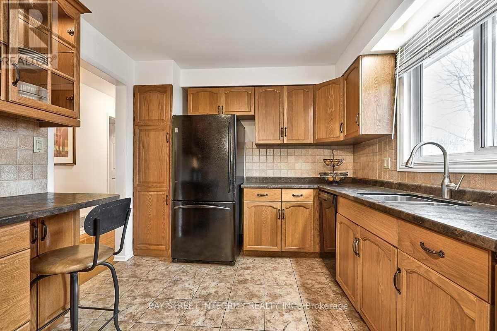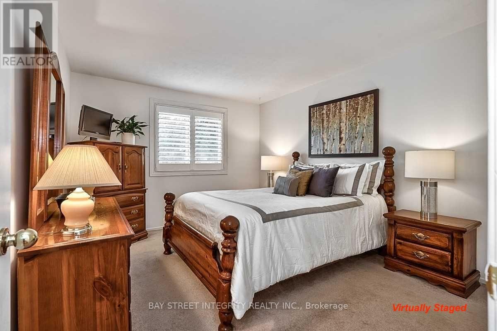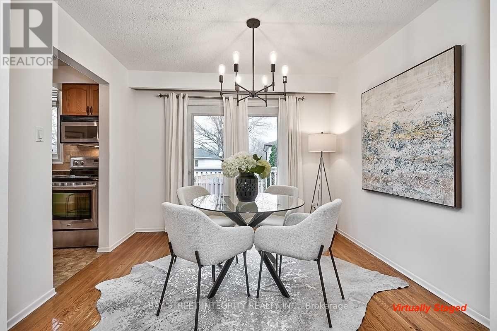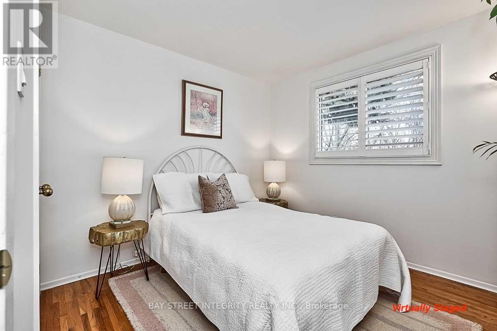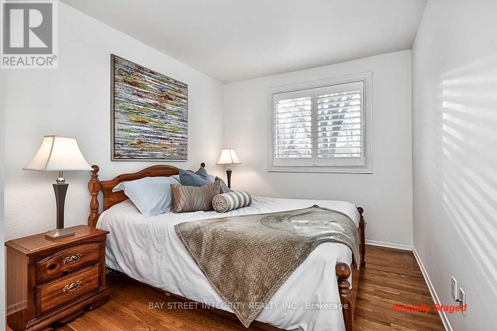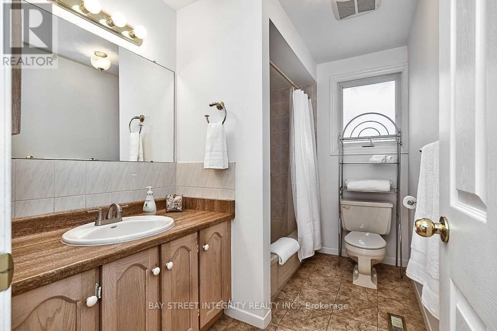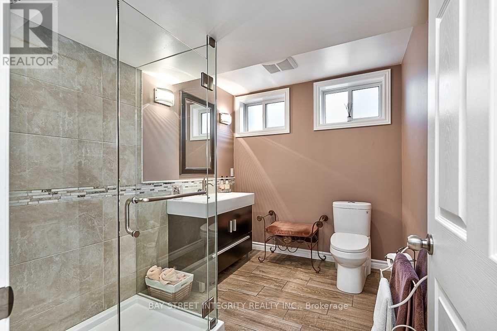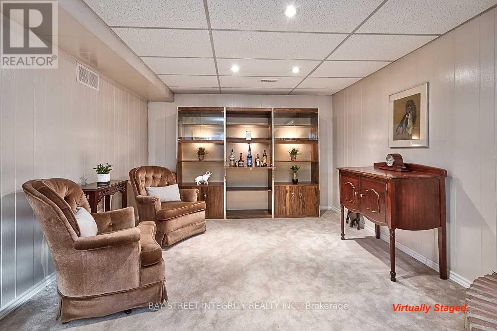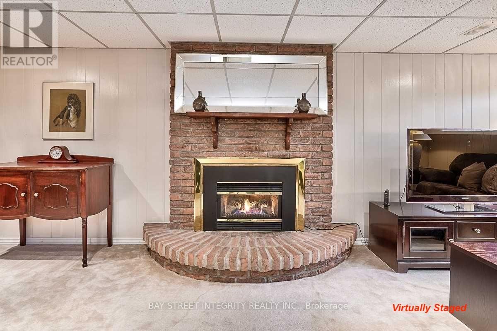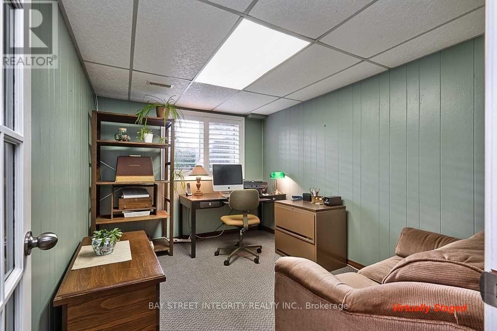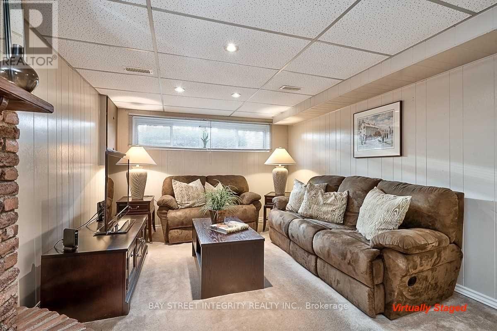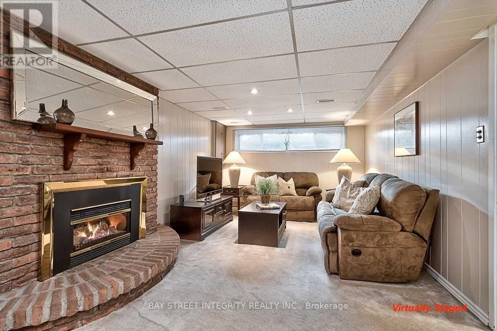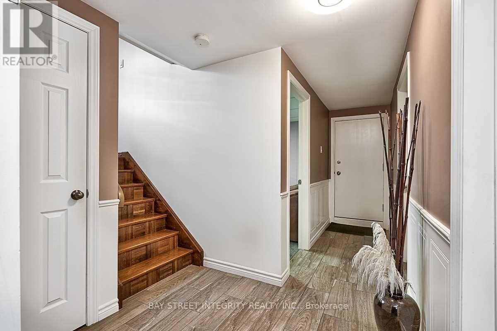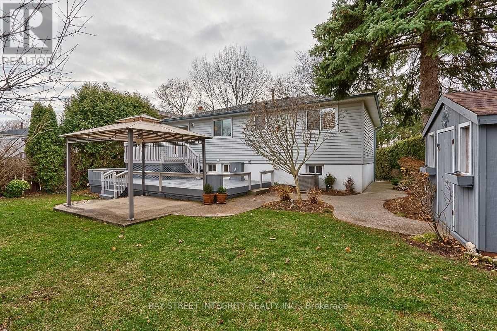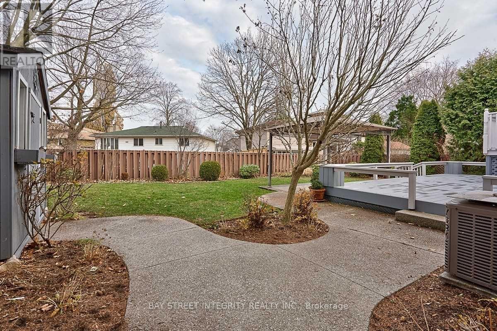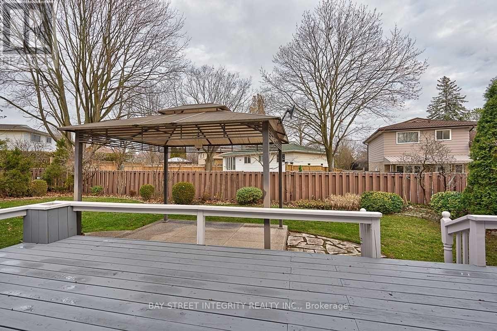1261 Richards Crescent Oakville, Ontario L6H 1R5
$3,600 Monthly
Quiet Family-Friendly Street Nestled In Popular College Park Within Walking Distance Of Oakville Golf Club, Sunningdale Ps (French Immersion), White Oaks Ss With The International Baccalaureate Diploma Programme, Sheridan College, Oakville Place, Parks, And Beautiful Hiking And Walking Trails! This Attractive, Meticulously Maintained Three Bedroom Raised Bungalow Is Situated On A Premium Pie-Shaped Mature Lot. The Main Level Features Hardwood Floors, Formal Living Room With Large Picture Window Overlooking The Front Yard Open To Dining Room With French Door Walk-Out To Deck, Kitchen With Pantry And An Abundance Of Cabinets. Note: The rooms with furnitures and decor are digitally staged to show potential use. (id:61852)
Property Details
| MLS® Number | W12482549 |
| Property Type | Single Family |
| Neigbourhood | Sunningdale |
| Community Name | 1003 - CP College Park |
| EquipmentType | Water Heater |
| ParkingSpaceTotal | 3 |
| RentalEquipmentType | Water Heater |
Building
| BathroomTotal | 2 |
| BedroomsAboveGround | 3 |
| BedroomsTotal | 3 |
| ArchitecturalStyle | Raised Bungalow |
| BasementDevelopment | Finished |
| BasementType | N/a (finished) |
| ConstructionStyleAttachment | Detached |
| CoolingType | Central Air Conditioning |
| ExteriorFinish | Aluminum Siding, Brick |
| FireplacePresent | Yes |
| FlooringType | Hardwood |
| FoundationType | Unknown |
| HeatingFuel | Natural Gas |
| HeatingType | Forced Air |
| StoriesTotal | 1 |
| SizeInterior | 700 - 1100 Sqft |
| Type | House |
| UtilityWater | Municipal Water |
Parking
| Attached Garage | |
| Garage |
Land
| Acreage | No |
| Sewer | Sanitary Sewer |
Rooms
| Level | Type | Length | Width | Dimensions |
|---|---|---|---|---|
| Basement | Family Room | 3.35 m | 7.67 m | 3.35 m x 7.67 m |
| Basement | Office | 2.62 m | 3.53 m | 2.62 m x 3.53 m |
| Main Level | Living Room | 3.56 m | 5.28 m | 3.56 m x 5.28 m |
| Main Level | Dining Room | 3.17 m | 2.92 m | 3.17 m x 2.92 m |
| Main Level | Kitchen | 3.53 m | 2.92 m | 3.53 m x 2.92 m |
| Main Level | Primary Bedroom | 3.33 m | 4.01 m | 3.33 m x 4.01 m |
| Main Level | Bedroom 2 | 2.95 m | 2.92 m | 2.95 m x 2.92 m |
| Main Level | Bedroom 3 | 2.69 m | 4.01 m | 2.69 m x 4.01 m |
Interested?
Contact us for more information
Charlie Wu
Salesperson
8300 Woodbine Ave #519
Markham, Ontario L3R 9Y7
