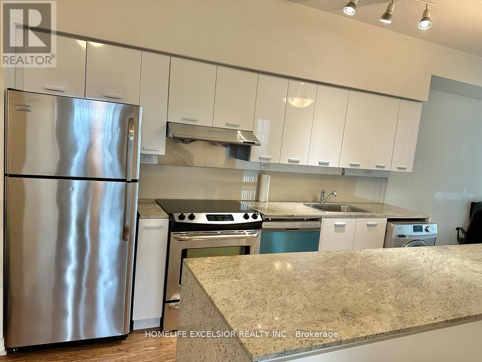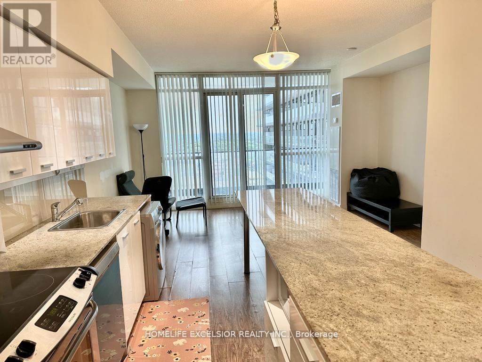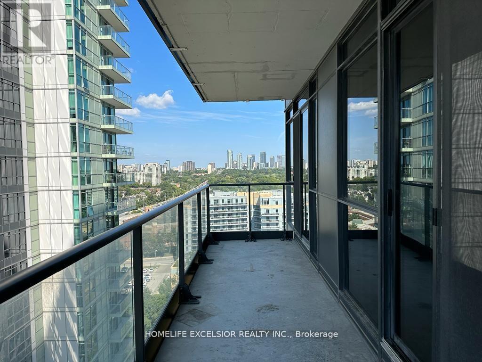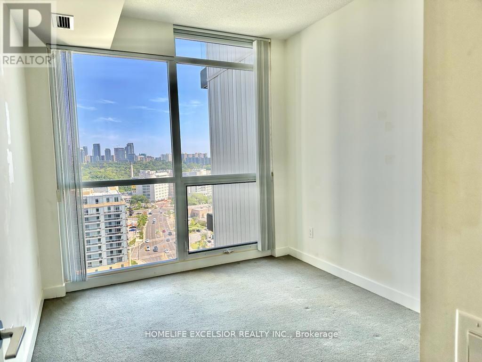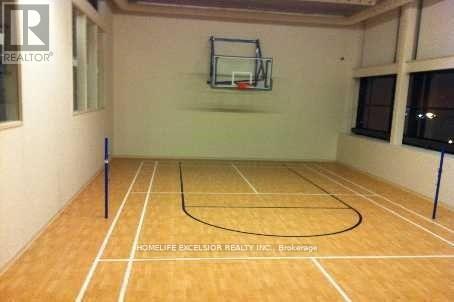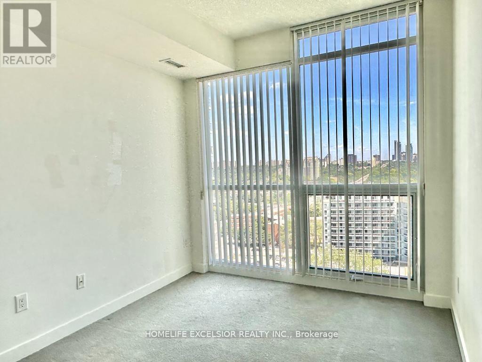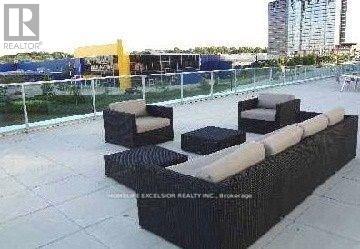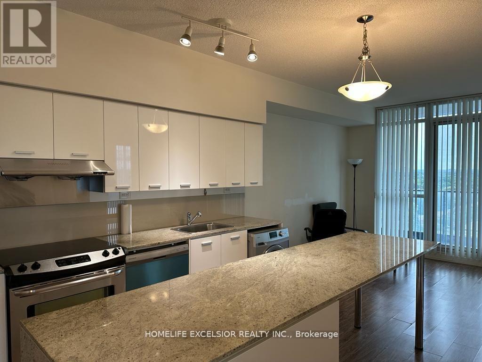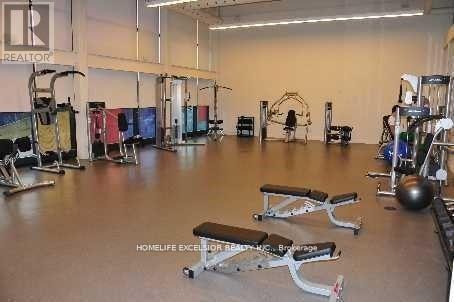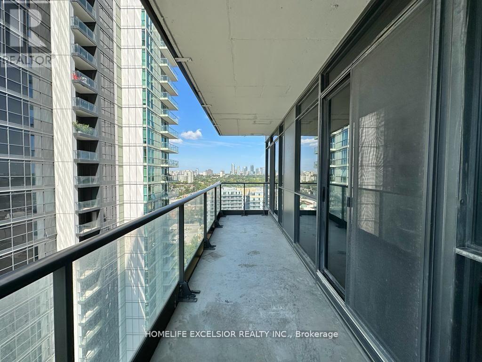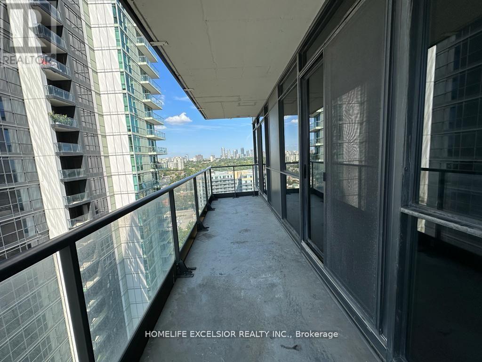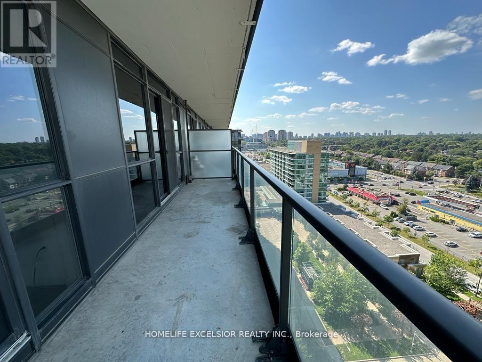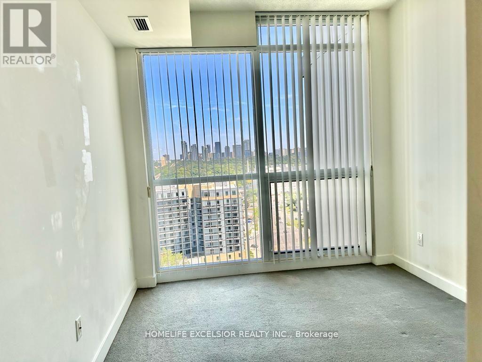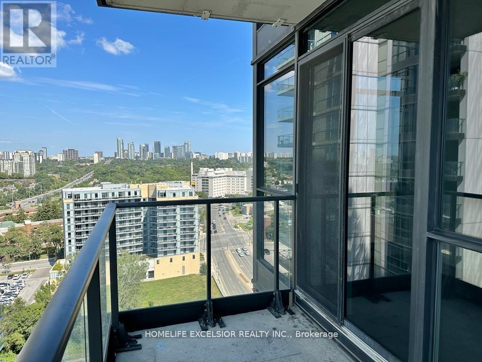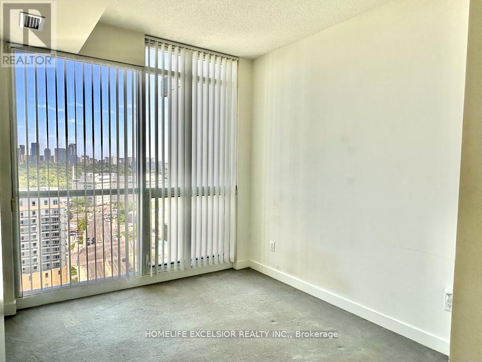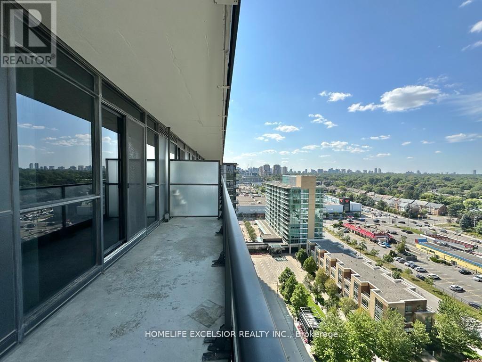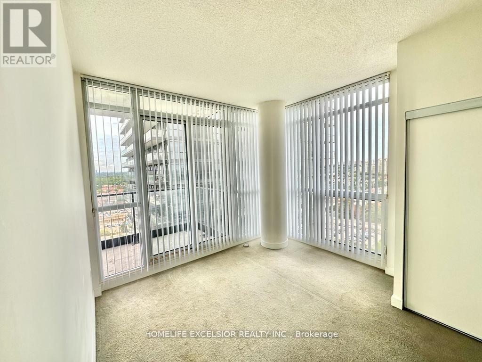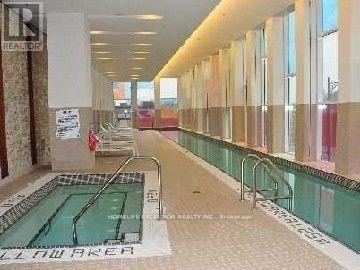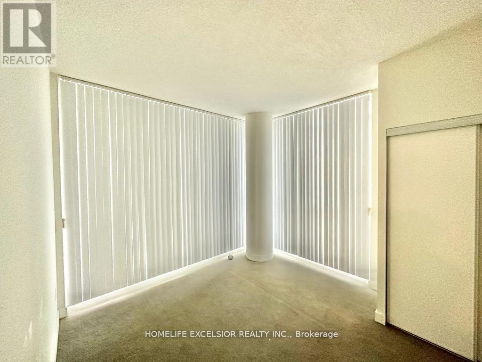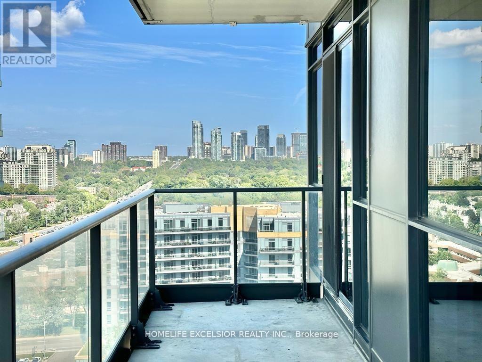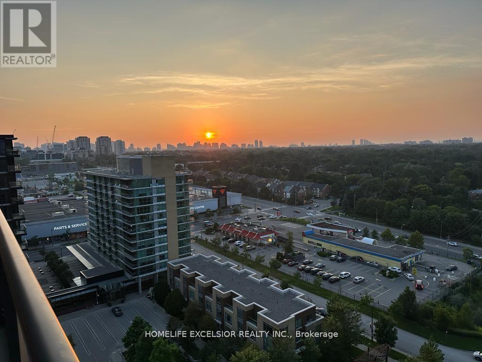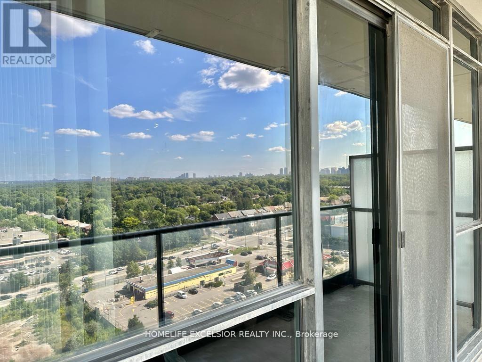1909 - 29 Singer Court Toronto, Ontario M2K 0B3
3 Bedroom
2 Bathroom
800 - 899 sqft
Indoor Pool
Central Air Conditioning
Forced Air
$2,900 Monthly
Luxury Corner Suite, 9 Ft High Ceiling In Bayview Village Area. Spacious 2 Bedroom+Den 1088 Sf (882 Condo +126 Sf Balcony). Clear North & East View. Den With Sliding Door As A Guess Bedroom/Office. Close To Subway, Hwy 401 & 404, Shopping Centres, Schools, Hospital. Walking Distance To I.K.E.A. Mcdonald Restaurant, Canadian Tires, Td Bank. , 2 Nearby (Leslie, Bessarion) Subways, Go Train & 2 Shopping Malls, T&T Supermarkets (Fairview Mall). (id:61852)
Property Details
| MLS® Number | C12482519 |
| Property Type | Single Family |
| Neigbourhood | Bayview Village |
| Community Name | Bayview Village |
| AmenitiesNearBy | Hospital, Park, Public Transit, Schools |
| CommunityFeatures | Pets Not Allowed |
| Features | Balcony |
| ParkingSpaceTotal | 1 |
| PoolType | Indoor Pool |
| ViewType | View |
Building
| BathroomTotal | 2 |
| BedroomsAboveGround | 2 |
| BedroomsBelowGround | 1 |
| BedroomsTotal | 3 |
| Age | 11 To 15 Years |
| Amenities | Security/concierge, Exercise Centre, Visitor Parking |
| Appliances | Blinds, Dishwasher, Dryer, Microwave, Stove, Washer, Refrigerator |
| BasementType | None |
| CoolingType | Central Air Conditioning |
| ExteriorFinish | Concrete |
| FireProtection | Security Guard |
| FlooringType | Laminate |
| HeatingFuel | Natural Gas |
| HeatingType | Forced Air |
| SizeInterior | 800 - 899 Sqft |
| Type | Apartment |
Parking
| Underground | |
| Garage |
Land
| Acreage | No |
| LandAmenities | Hospital, Park, Public Transit, Schools |
Rooms
| Level | Type | Length | Width | Dimensions |
|---|---|---|---|---|
| Main Level | Living Room | 3.34 m | 4.66 m | 3.34 m x 4.66 m |
| Main Level | Dining Room | 3.34 m | 4.66 m | 3.34 m x 4.66 m |
| Main Level | Kitchen | 3.88 m | 3.46 m | 3.88 m x 3.46 m |
| Main Level | Primary Bedroom | 3.7 m | 3.33 m | 3.7 m x 3.33 m |
| Main Level | Bedroom 2 | 2.77 m | 3.56 m | 2.77 m x 3.56 m |
| Main Level | Den | 1.65 m | 2.38 m | 1.65 m x 2.38 m |
Interested?
Contact us for more information
Kenneth Lai
Broker
Homelife Excelsior Realty Inc.
4560 Highway 7 East Suite 800
Markham, Ontario L3R 1M5
4560 Highway 7 East Suite 800
Markham, Ontario L3R 1M5
