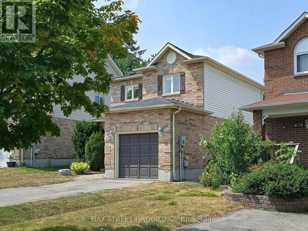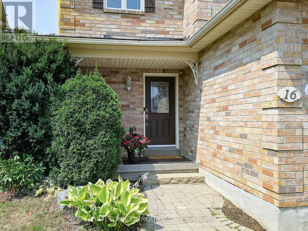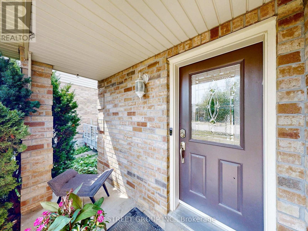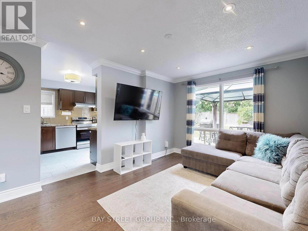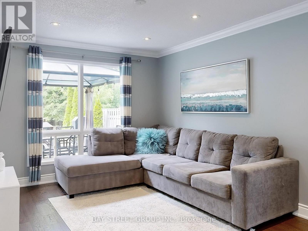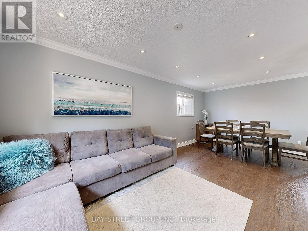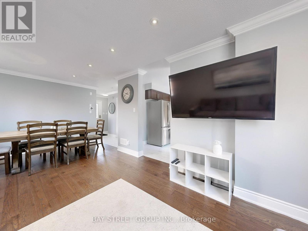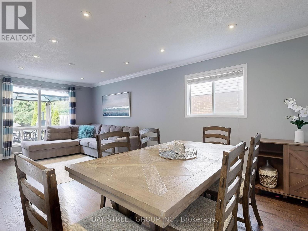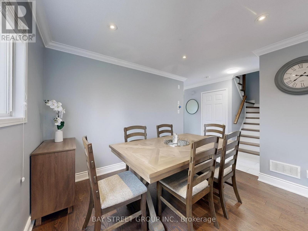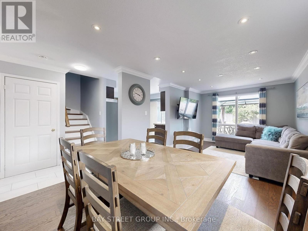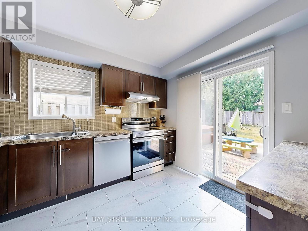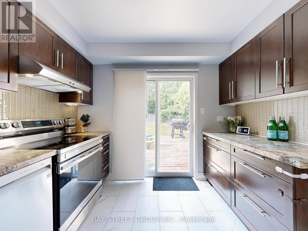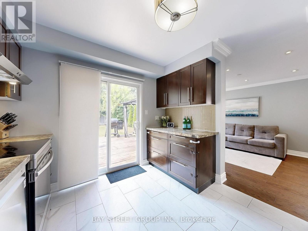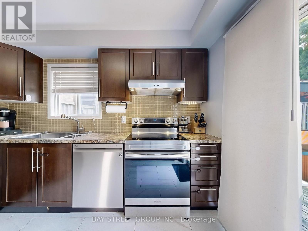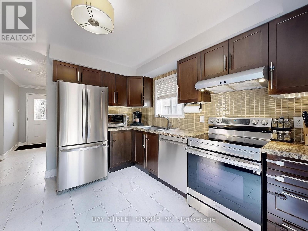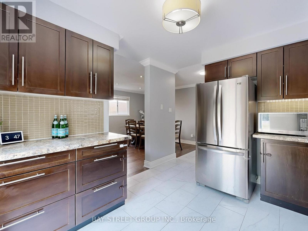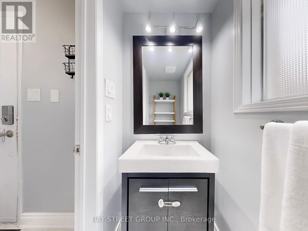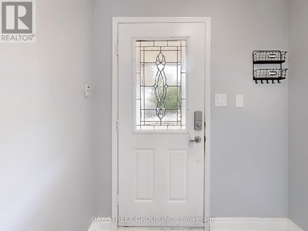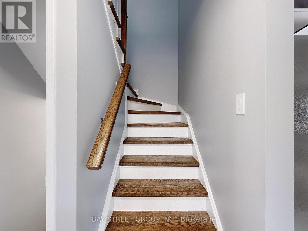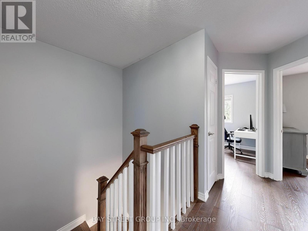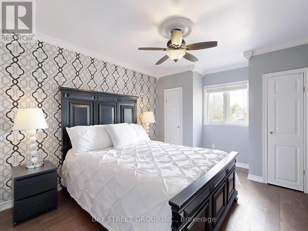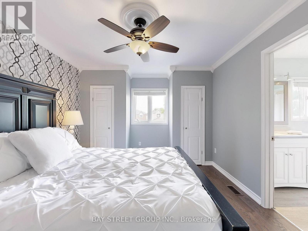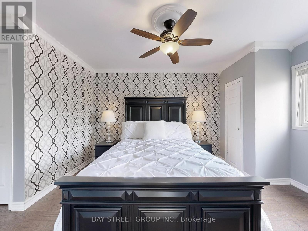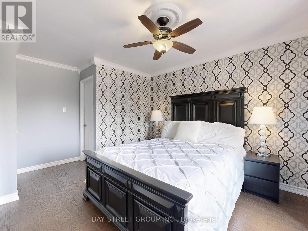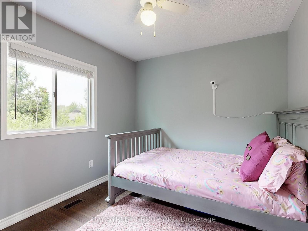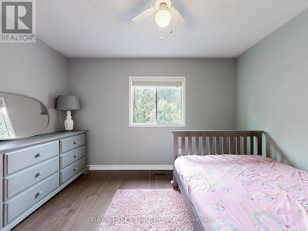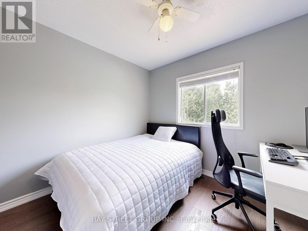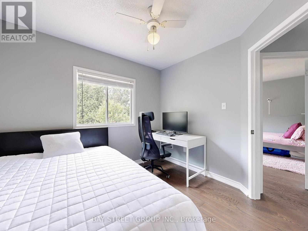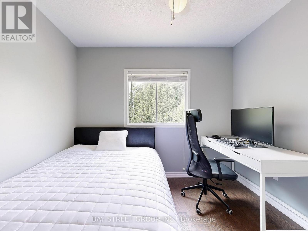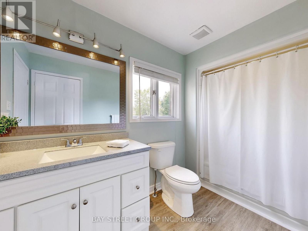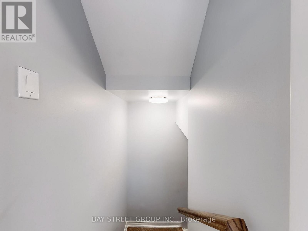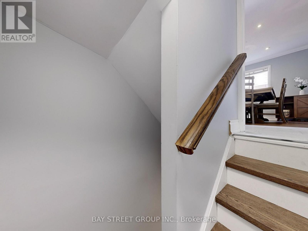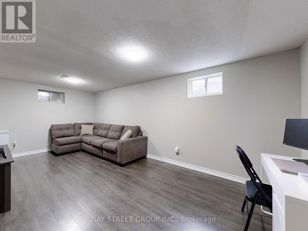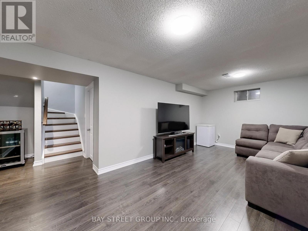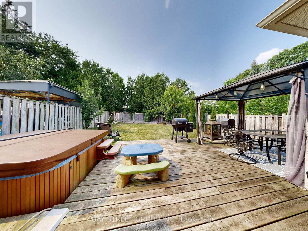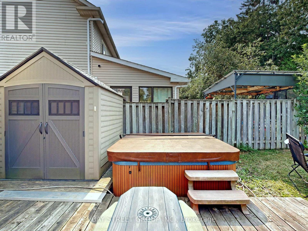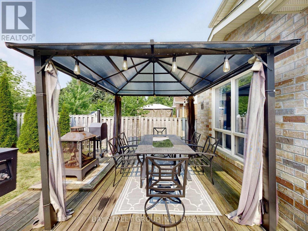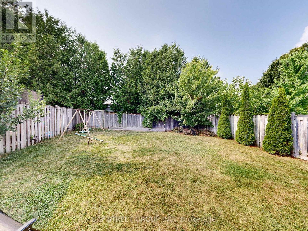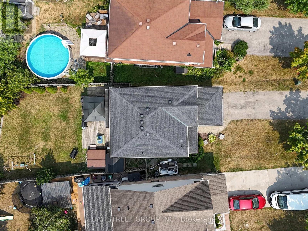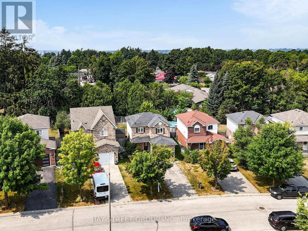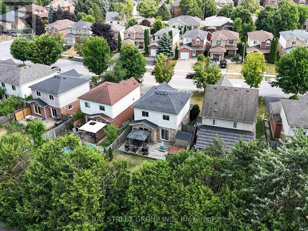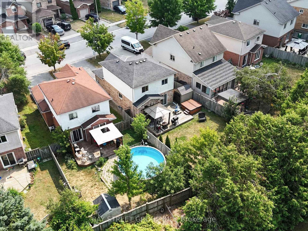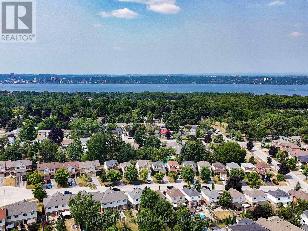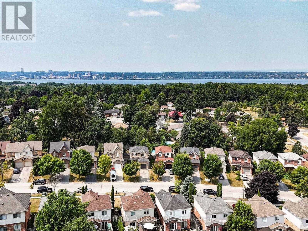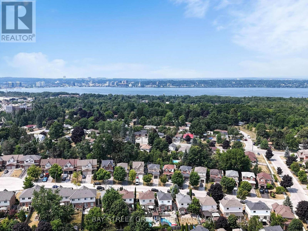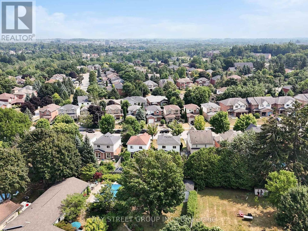16 Bates Court Barrie, Ontario L4N 8L8
$639,990
Elegant and tastefully upgraded detached home nestled on a quiet cul-de-sac in Barrie's prestigious Innis-Shore community. Showcasing hardwood floors, pot lights, crown moulding, and a designer kitchen with stainless steel appliances, this home offers a bright, flowing layout perfect for modern family living. The finished basement provides a spacious recreation area with rough-in for an additional bath, offering future in-law potential. Enjoy the private southwest-facing backyard backing onto a tranquil treeline-an ideal setting for relaxation or entertaining. Steps to top schools, Barrie South GO, parks, shopping, and Lake Simcoe. A refined residence combining style, comfort, and exceptional value. (id:61852)
Property Details
| MLS® Number | S12482538 |
| Property Type | Single Family |
| Community Name | Painswick North |
| AmenitiesNearBy | Public Transit |
| EquipmentType | Water Heater |
| Features | Cul-de-sac, Carpet Free |
| ParkingSpaceTotal | 3 |
| RentalEquipmentType | Water Heater |
Building
| BathroomTotal | 2 |
| BedroomsAboveGround | 3 |
| BedroomsTotal | 3 |
| Age | 16 To 30 Years |
| Appliances | Water Meter, Dishwasher, Dryer, Stove, Washer, Refrigerator |
| BasementDevelopment | Partially Finished |
| BasementType | Full, N/a (partially Finished) |
| ConstructionStyleAttachment | Detached |
| CoolingType | Central Air Conditioning |
| ExteriorFinish | Brick |
| FlooringType | Hardwood |
| HalfBathTotal | 1 |
| HeatingFuel | Natural Gas |
| HeatingType | Forced Air |
| StoriesTotal | 2 |
| SizeInterior | 1100 - 1500 Sqft |
| Type | House |
| UtilityWater | Municipal Water |
Parking
| Attached Garage | |
| Garage |
Land
| Acreage | No |
| LandAmenities | Public Transit |
| Sewer | Sanitary Sewer |
| SizeDepth | 115 Ft ,3 In |
| SizeFrontage | 31 Ft ,6 In |
| SizeIrregular | 31.5 X 115.3 Ft |
| SizeTotalText | 31.5 X 115.3 Ft|under 1/2 Acre |
| ZoningDescription | R4 |
Rooms
| Level | Type | Length | Width | Dimensions |
|---|---|---|---|---|
| Basement | Recreational, Games Room | 6.09 m | 5.34 m | 6.09 m x 5.34 m |
| Basement | Laundry Room | 1.87 m | 2.94 m | 1.87 m x 2.94 m |
| Main Level | Kitchen | 3.45 m | 3.03 m | 3.45 m x 3.03 m |
| Main Level | Living Room | 6.4 m | 3.22 m | 6.4 m x 3.22 m |
| Main Level | Bathroom | 1.78 m | 0.89 m | 1.78 m x 0.89 m |
| Upper Level | Primary Bedroom | 5 m | 3.28 m | 5 m x 3.28 m |
| Upper Level | Bedroom | 3.36 m | 3.66 m | 3.36 m x 3.66 m |
| Upper Level | Bedroom | 3.46 m | 2.92 m | 3.46 m x 2.92 m |
| Upper Level | Bathroom | 3.3 m | 1.78 m | 3.3 m x 1.78 m |
Utilities
| Cable | Installed |
| Electricity | Installed |
| Sewer | Installed |
https://www.realtor.ca/real-estate/29033333/16-bates-court-barrie-painswick-north-painswick-north
Interested?
Contact us for more information
Avi Sodhi
Salesperson
8300 Woodbine Ave Ste 500
Markham, Ontario L3R 9Y7
Anita Alina Vizzacchero
Salesperson
8300 Woodbine Ave Ste 500
Markham, Ontario L3R 9Y7
