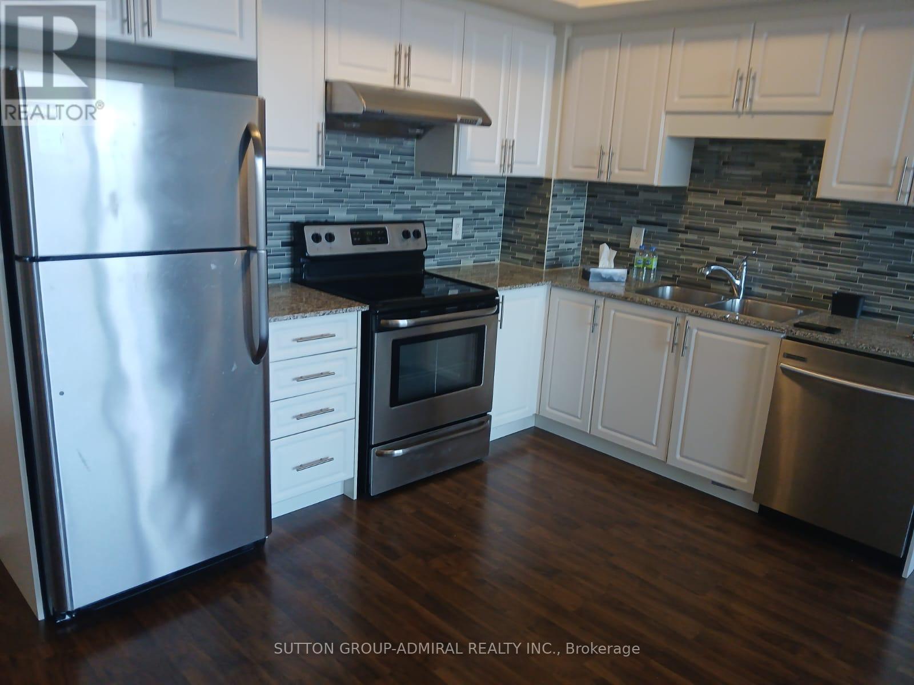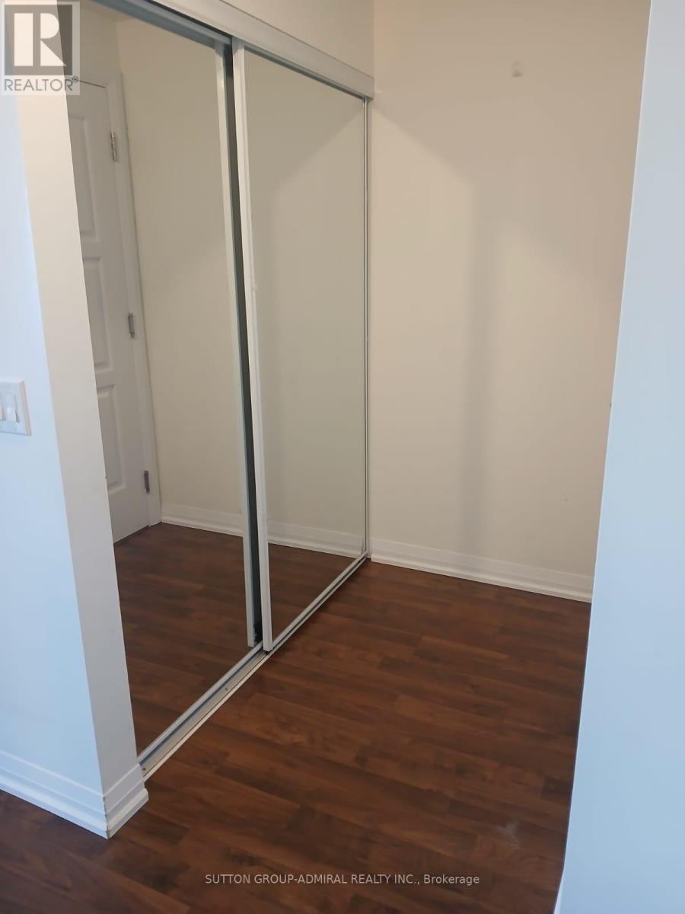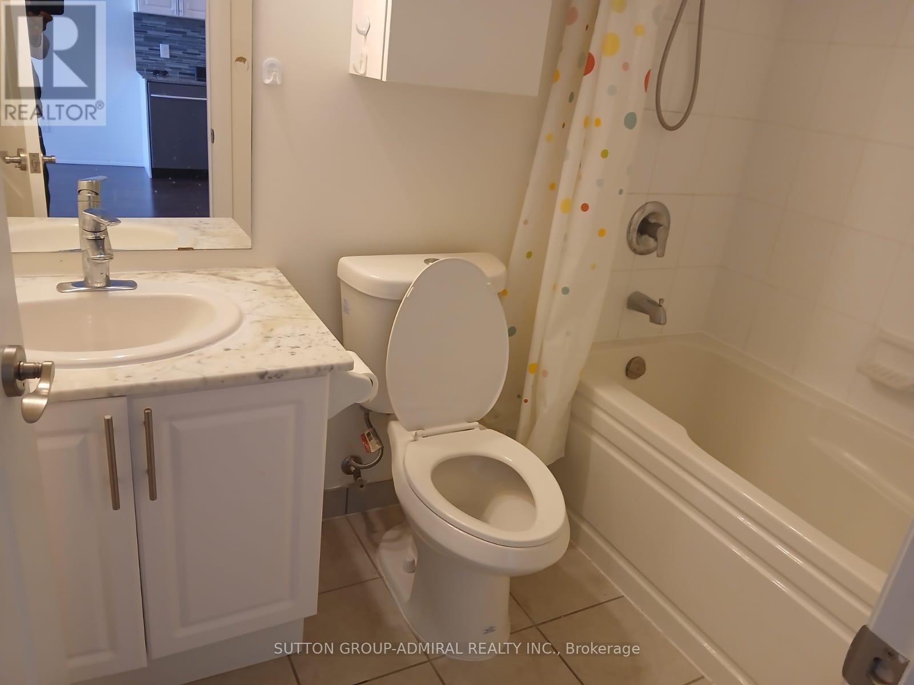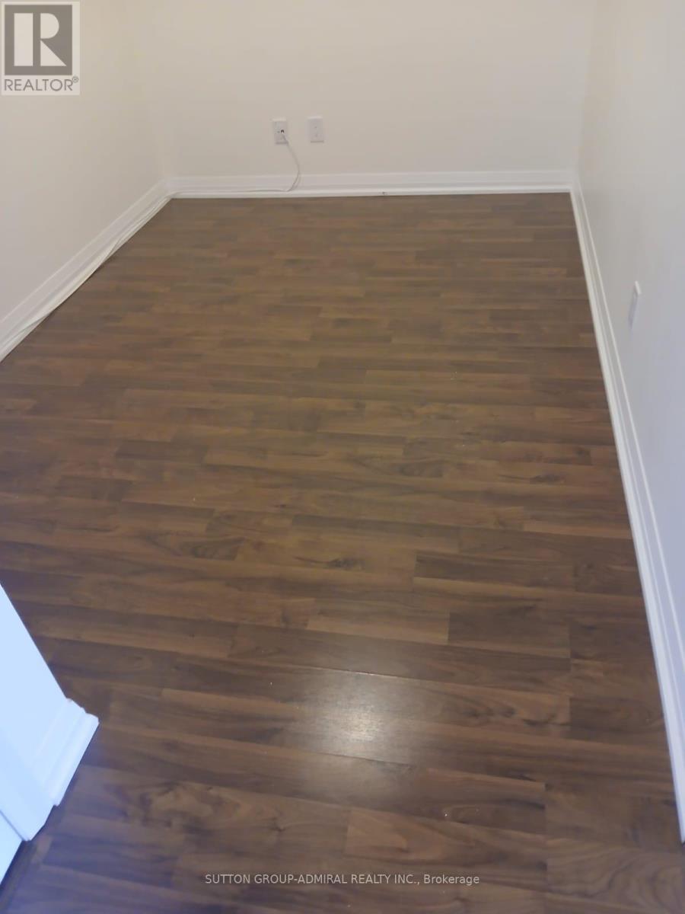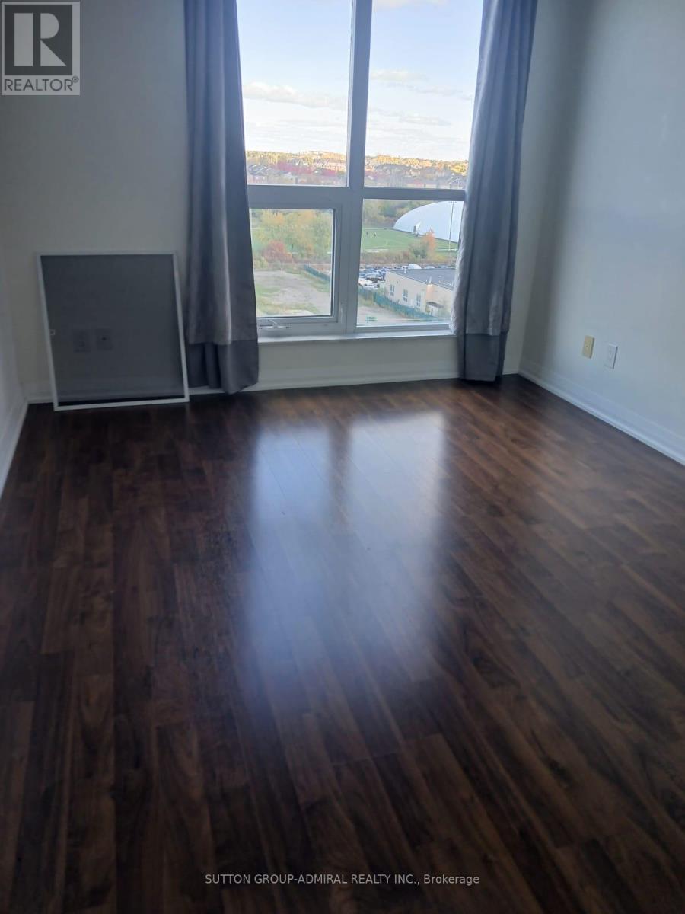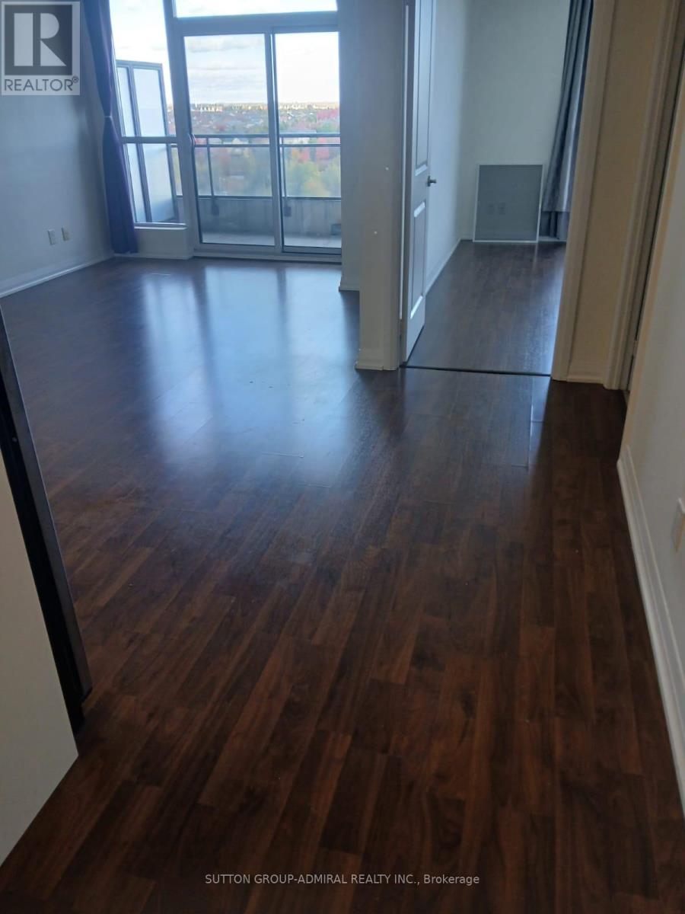901 - 9500 Markham Road Markham, Ontario L6E 0N6
2 Bedroom
1 Bathroom
600 - 699 sqft
Central Air Conditioning
Forced Air
$2,400 Monthly
Greenpark Built Luxurious Condo With Open Concept Layout; 9 Feet Ceiling, Across To Mt. Joy Go Train Station. High Ranking Schools Nearby Includes Bur Oak Secondary School, Pierre Elliott Trudeau High School & French Immersion. Community Center, Arena & Shops. 1 Bedroom + Den, Den can be used as a nursery, or an office space, 9' Ceilings, Balcony, Kitchen Granite Counter Top, Beautiful backsplash Parking And Locker. Amazing East Views From Your Living Room And Balcony With Lots Of Sunlight! (id:61852)
Property Details
| MLS® Number | N12482349 |
| Property Type | Single Family |
| Community Name | Wismer |
| CommunityFeatures | Pets Not Allowed |
| Features | Balcony, Carpet Free |
| ParkingSpaceTotal | 1 |
Building
| BathroomTotal | 1 |
| BedroomsAboveGround | 1 |
| BedroomsBelowGround | 1 |
| BedroomsTotal | 2 |
| Amenities | Security/concierge, Exercise Centre, Party Room, Visitor Parking, Storage - Locker |
| Appliances | Garage Door Opener Remote(s), Dishwasher, Dryer, Stove, Washer, Window Coverings, Refrigerator |
| BasementType | None |
| CoolingType | Central Air Conditioning |
| ExteriorFinish | Brick, Concrete |
| FlooringType | Laminate |
| HeatingFuel | Natural Gas |
| HeatingType | Forced Air |
| SizeInterior | 600 - 699 Sqft |
| Type | Apartment |
Parking
| Underground | |
| Garage |
Land
| Acreage | No |
Rooms
| Level | Type | Length | Width | Dimensions |
|---|---|---|---|---|
| Flat | Kitchen | 4.52 m | 2.43 m | 4.52 m x 2.43 m |
| Flat | Living Room | 3.91 m | 3.2 m | 3.91 m x 3.2 m |
| Flat | Dining Room | 3.91 m | 3.1 m | 3.91 m x 3.1 m |
| Flat | Primary Bedroom | 3.65 m | 3.05 m | 3.65 m x 3.05 m |
| Flat | Den | 3.32 m | 2.49 m | 3.32 m x 2.49 m |
https://www.realtor.ca/real-estate/29032950/901-9500-markham-road-markham-wismer-wismer
Interested?
Contact us for more information
Suzy Sabanathan
Salesperson
Sutton Group-Admiral Realty Inc.
1206 Centre Street
Thornhill, Ontario L4J 3M9
1206 Centre Street
Thornhill, Ontario L4J 3M9
