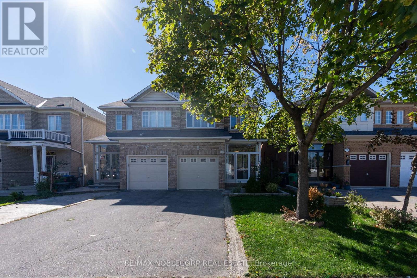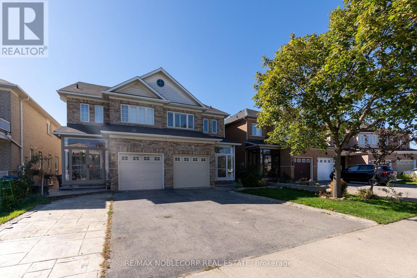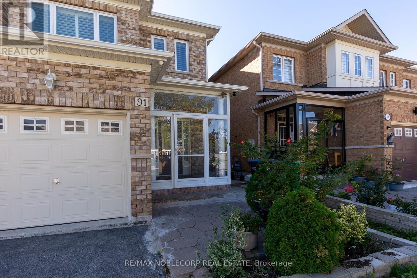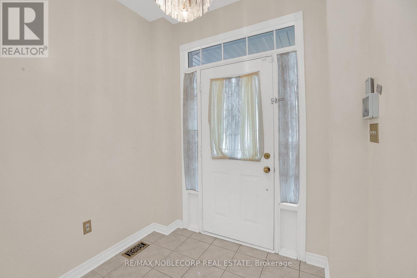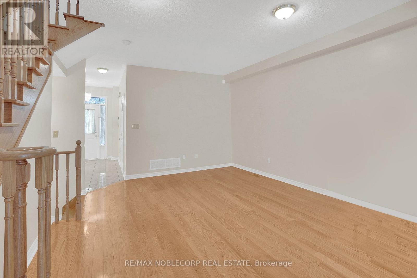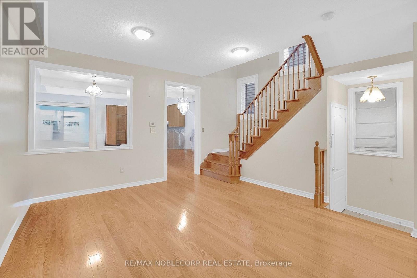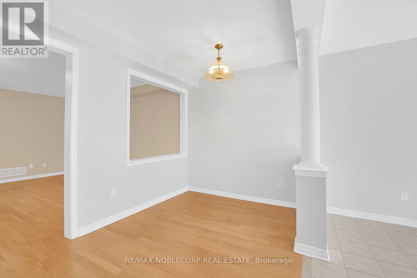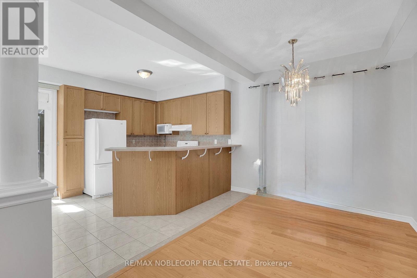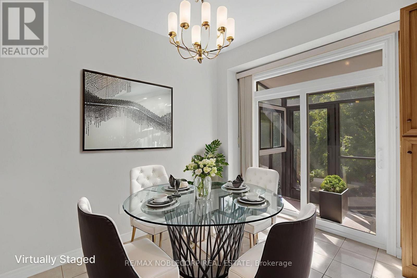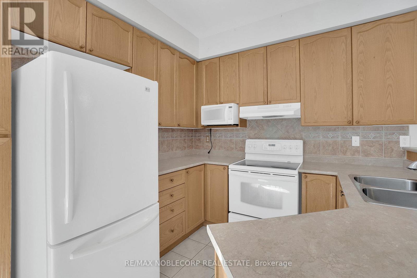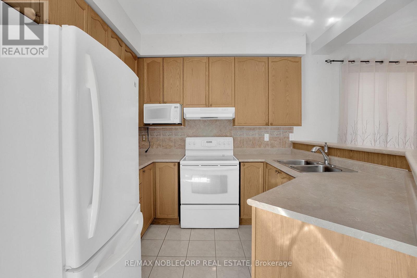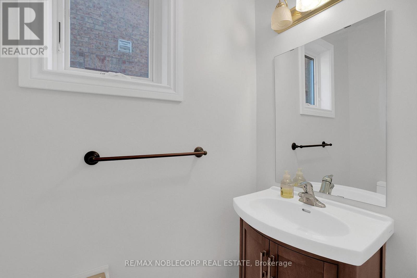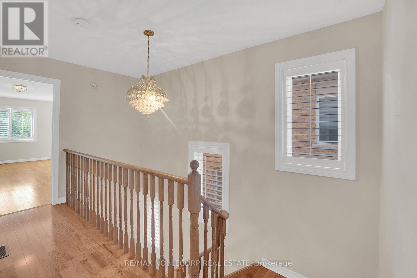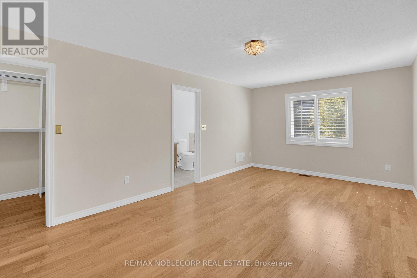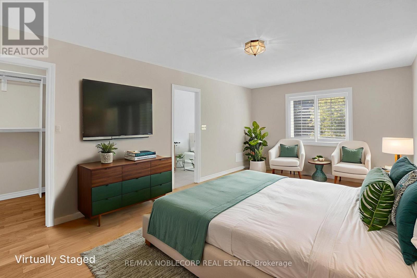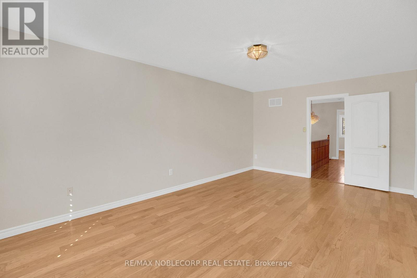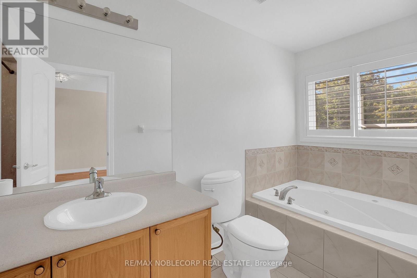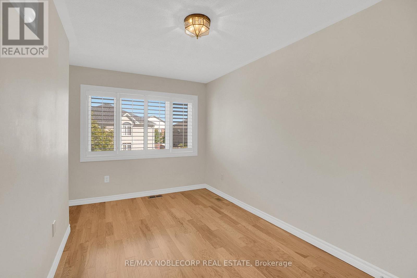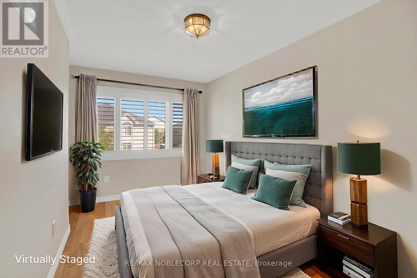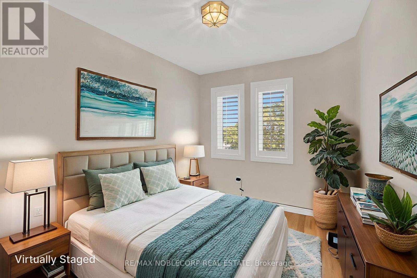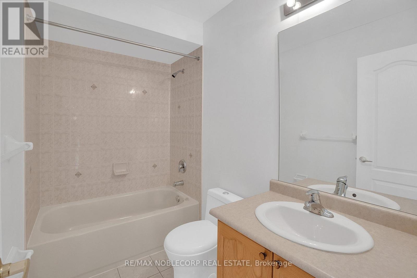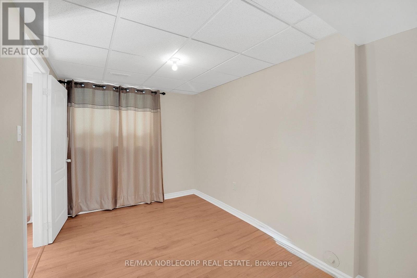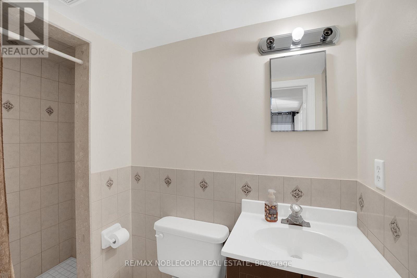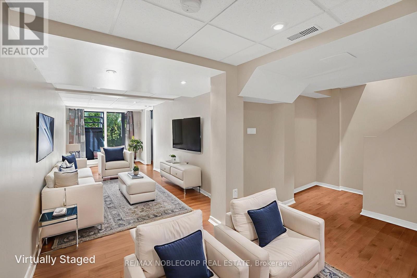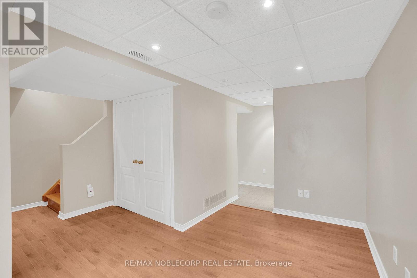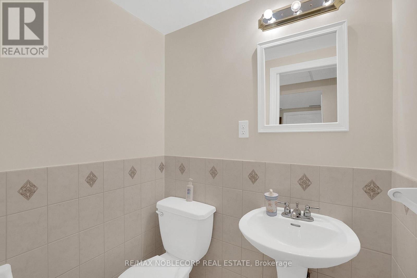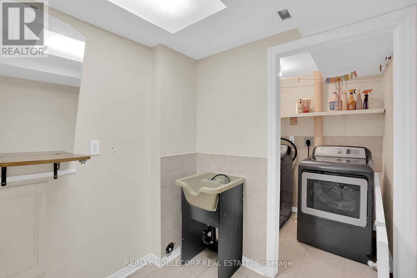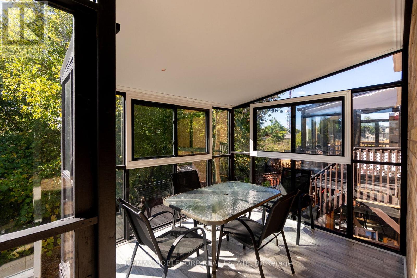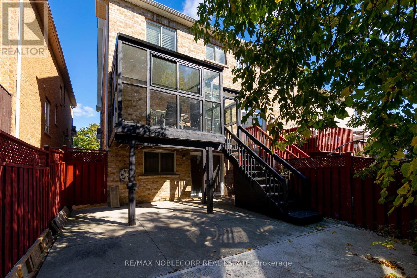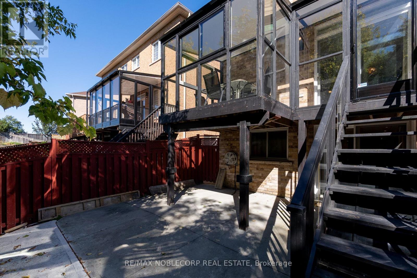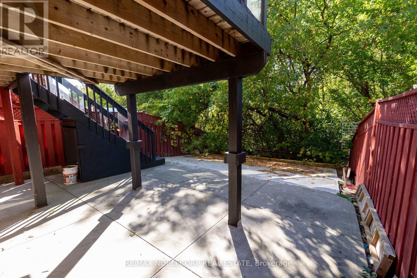91 Eastview Gate Brampton, Ontario L6P 2G7
$899,000
Welcome to this beautiful semi-detached home featuring a fully finished in-law suite with a separate entrance - perfect for extended family or additional income potential! Located in a highly sought-after neighborhood, this home is close to all amenities, top-rated schools, parks, shopping, and public transportation. Bright and spacious layout, hardwood throughout, and a well-maintained yard make this home move-in ready. A beautiful enclosed sunroom balcony adds even more room to entertain and enjoy family time. Don't miss the opportunity to own in this prime location! (id:61852)
Property Details
| MLS® Number | W12482362 |
| Property Type | Single Family |
| Community Name | Bram East |
| EquipmentType | Water Heater |
| Features | Carpet Free, In-law Suite |
| ParkingSpaceTotal | 2 |
| RentalEquipmentType | Water Heater |
Building
| BathroomTotal | 5 |
| BedroomsAboveGround | 3 |
| BedroomsBelowGround | 1 |
| BedroomsTotal | 4 |
| Appliances | Central Vacuum, Dishwasher, Dryer, Microwave, Stove, Washer, Window Coverings, Refrigerator |
| BasementDevelopment | Finished |
| BasementFeatures | Walk Out |
| BasementType | N/a (finished) |
| ConstructionStyleAttachment | Semi-detached |
| CoolingType | Central Air Conditioning |
| ExteriorFinish | Brick |
| FoundationType | Concrete |
| HalfBathTotal | 2 |
| HeatingFuel | Natural Gas |
| HeatingType | Forced Air |
| StoriesTotal | 2 |
| SizeInterior | 1500 - 2000 Sqft |
| Type | House |
| UtilityWater | Municipal Water |
Parking
| Attached Garage | |
| Garage |
Land
| Acreage | No |
| Sewer | Sanitary Sewer |
| SizeDepth | 120 Ft ,6 In |
| SizeFrontage | 19 Ft ,3 In |
| SizeIrregular | 19.3 X 120.5 Ft |
| SizeTotalText | 19.3 X 120.5 Ft |
Rooms
| Level | Type | Length | Width | Dimensions |
|---|---|---|---|---|
| Second Level | Primary Bedroom | 5.9 m | 3.5 m | 5.9 m x 3.5 m |
| Second Level | Bathroom | 4.3 m | 1.5 m | 4.3 m x 1.5 m |
| Second Level | Bedroom | 4.6 m | 2.8 m | 4.6 m x 2.8 m |
| Second Level | Bedroom 2 | 4 m | 2.5 m | 4 m x 2.5 m |
| Basement | Bathroom | 2.4 m | 1.2 m | 2.4 m x 1.2 m |
| Basement | Recreational, Games Room | 9.1 m | 2.5 m | 9.1 m x 2.5 m |
| Basement | Bedroom | 4.1 m | 2.5 m | 4.1 m x 2.5 m |
| Main Level | Family Room | 4.8 m | 4.1 m | 4.8 m x 4.1 m |
| Main Level | Laundry Room | 3.4 m | 1.8 m | 3.4 m x 1.8 m |
| Main Level | Dining Room | 5.2 m | 2.5 m | 5.2 m x 2.5 m |
| Main Level | Kitchen | 5.2 m | 3 m | 5.2 m x 3 m |
| Main Level | Bathroom | 1.9 m | 1 m | 1.9 m x 1 m |
https://www.realtor.ca/real-estate/29032965/91-eastview-gate-brampton-bram-east-bram-east
Interested?
Contact us for more information
Sally Dockery
Salesperson
3603 Langstaff Rd #14&15
Vaughan, Ontario L4K 9G7
