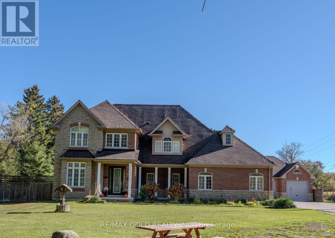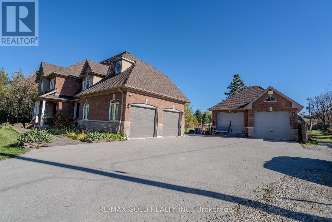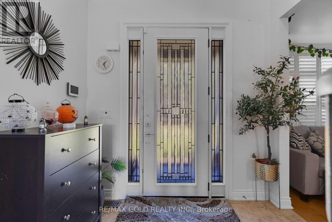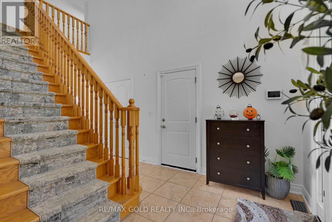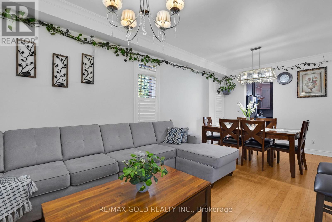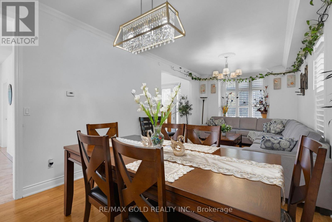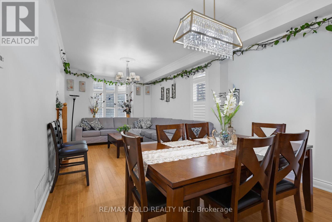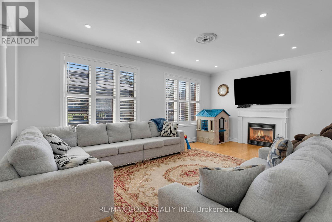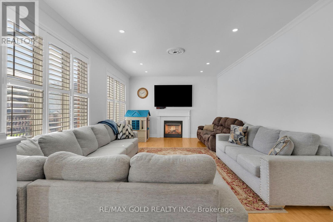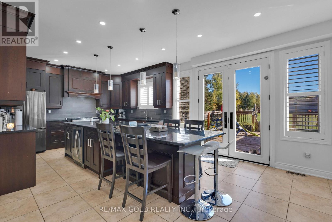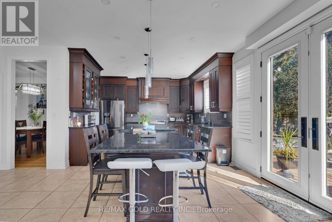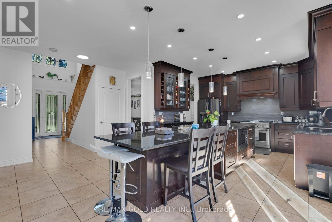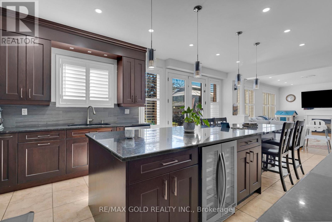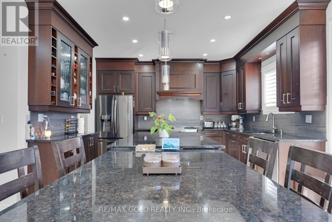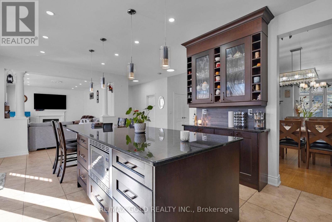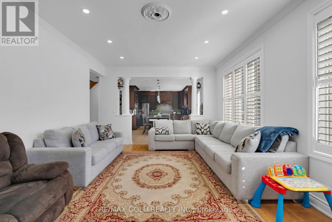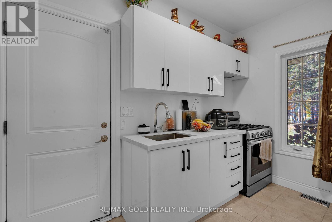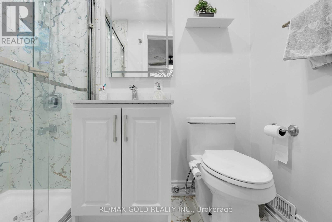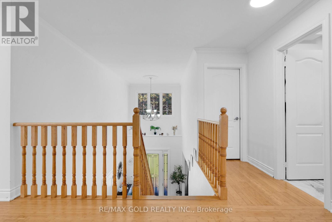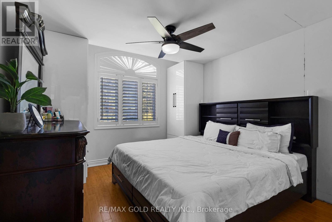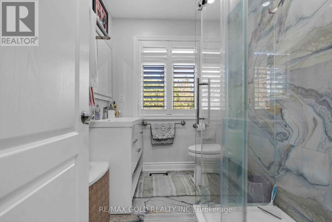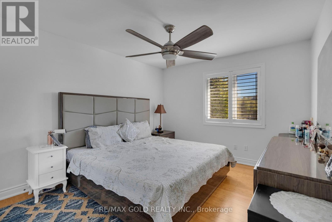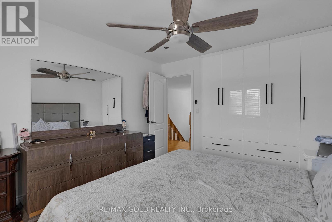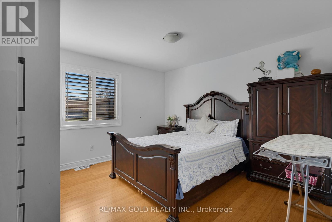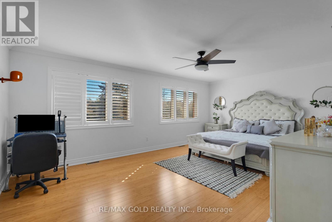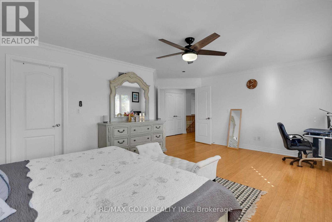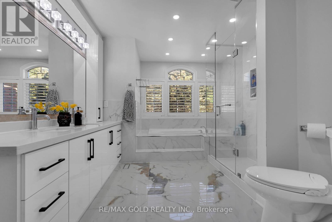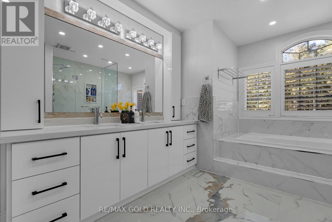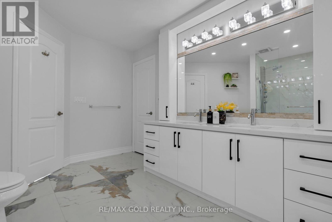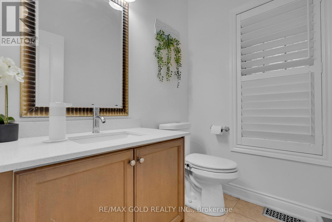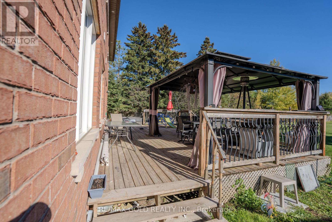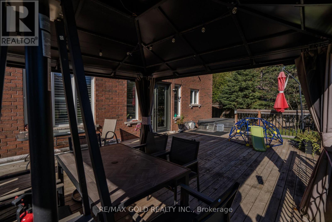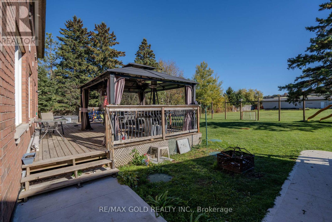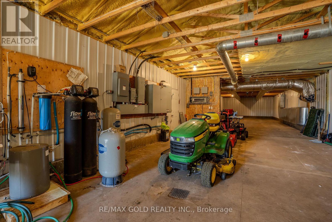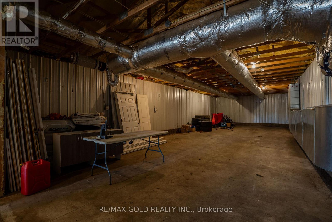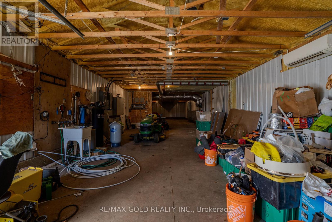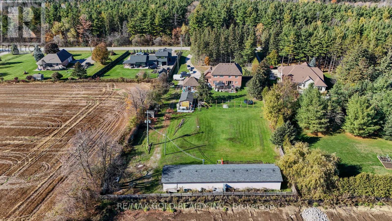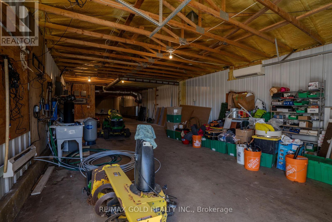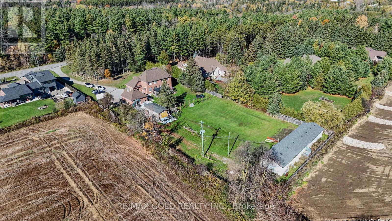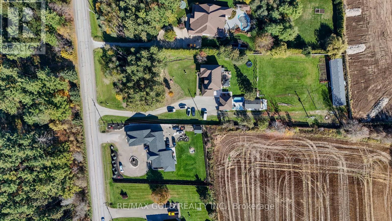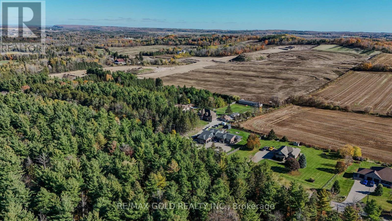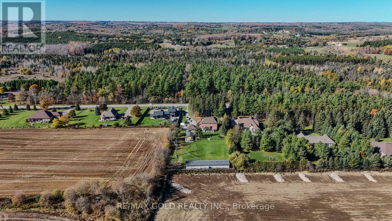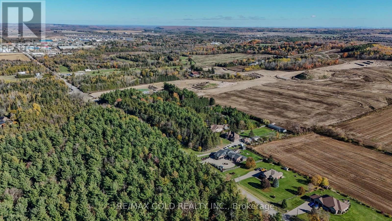9465 Sideroad 17 Erin, Ontario N0B 1Z0
$1,899,000
Welcome to this Executive home and industrial zoning which is very rare on one lot. Around 2 Acres Farm house with over 4000 sq ft of of luxurious living space in this stunning 4+1 bedroom, 4-bath home. The open-concept main floor features 9-ft ceilings, hardwood floors throughout, elegant crown moulding, and a cozy natural gas fireplace in the family room. The gourmet kitchen boasts granite countertops, stainless steel appliances, and a walkout to an expansive deck with a cabana - perfect for entertaining. Upstairs, the primary suite offers a spacious walk-in closet and a spa-inspired 5-piece ensuite with a large shower and soaking tub. The finished basement includes an additional bedroom and ample space for recreation. With California shutters, natural gas heating, and plenty of room for a pool. (id:61852)
Property Details
| MLS® Number | X12482350 |
| Property Type | Single Family |
| Community Name | Erin |
| ParkingSpaceTotal | 22 |
| PoolType | Above Ground Pool |
| Structure | Shed, Workshop |
Building
| BathroomTotal | 4 |
| BedroomsAboveGround | 4 |
| BedroomsBelowGround | 1 |
| BedroomsTotal | 5 |
| Age | 16 To 30 Years |
| BasementDevelopment | Finished |
| BasementType | N/a (finished) |
| ConstructionStyleAttachment | Detached |
| CoolingType | Central Air Conditioning |
| ExteriorFinish | Brick |
| FireplacePresent | Yes |
| FlooringType | Hardwood |
| HalfBathTotal | 1 |
| HeatingFuel | Natural Gas |
| HeatingType | Forced Air |
| StoriesTotal | 2 |
| SizeInterior | 2500 - 3000 Sqft |
| Type | House |
Parking
| Detached Garage | |
| Garage |
Land
| Acreage | No |
| Sewer | Septic System |
| SizeDepth | 486 Ft |
| SizeFrontage | 150 Ft |
| SizeIrregular | 150 X 486 Ft |
| SizeTotalText | 150 X 486 Ft|1/2 - 1.99 Acres |
Rooms
| Level | Type | Length | Width | Dimensions |
|---|---|---|---|---|
| Second Level | Primary Bedroom | 3.66 m | 3.96 m | 3.66 m x 3.96 m |
| Second Level | Bedroom 2 | 3.66 m | 3.34 m | 3.66 m x 3.34 m |
| Second Level | Bedroom 3 | 3.7 m | 3.35 m | 3.7 m x 3.35 m |
| Second Level | Bedroom 4 | 3.09 m | 3.7 m | 3.09 m x 3.7 m |
| Basement | Bedroom 5 | 3.85 m | 3.27 m | 3.85 m x 3.27 m |
| Basement | Recreational, Games Room | 8.29 m | 4.67 m | 8.29 m x 4.67 m |
| Main Level | Living Room | 4.73 m | 3.34 m | 4.73 m x 3.34 m |
| Main Level | Dining Room | 3.05 m | 3.64 m | 3.05 m x 3.64 m |
| Main Level | Kitchen | 6.94 m | 3.98 m | 6.94 m x 3.98 m |
| Main Level | Family Room | 6.01 m | 3.96 m | 6.01 m x 3.96 m |
https://www.realtor.ca/real-estate/29032972/9465-sideroad-17-erin-erin
Interested?
Contact us for more information
Jatinder Gandham
Salesperson
2720 North Park Drive #201
Brampton, Ontario L6S 0E9
