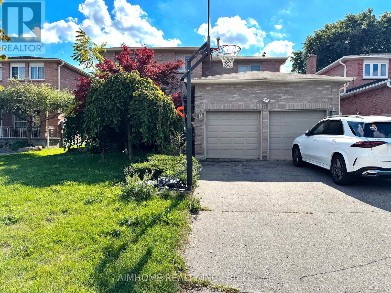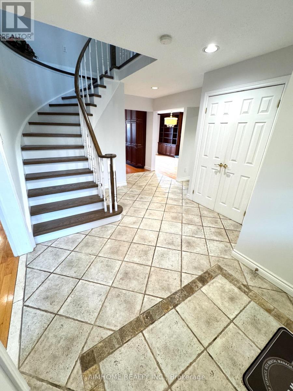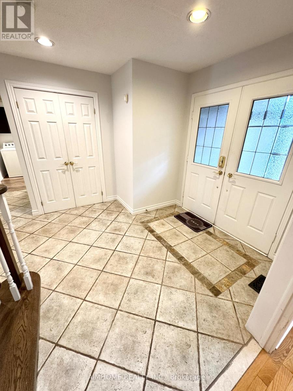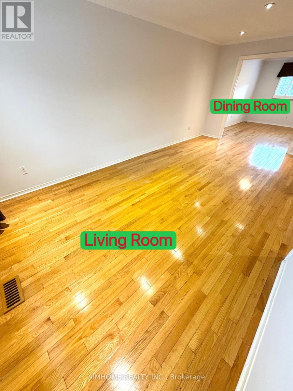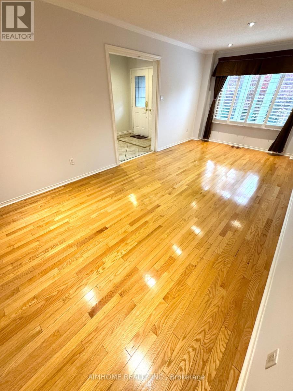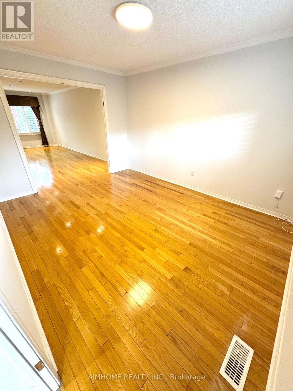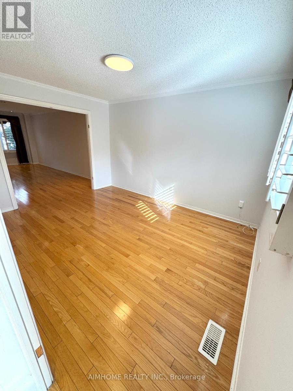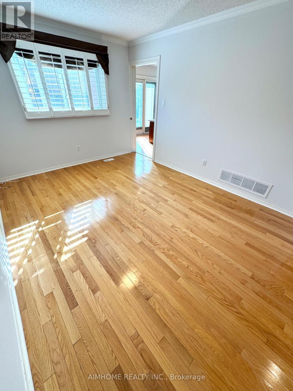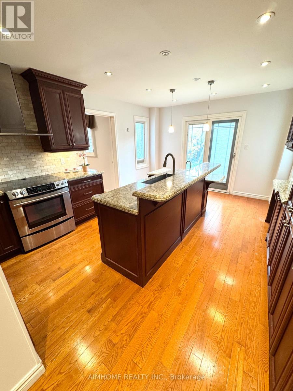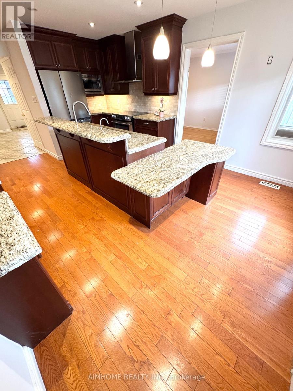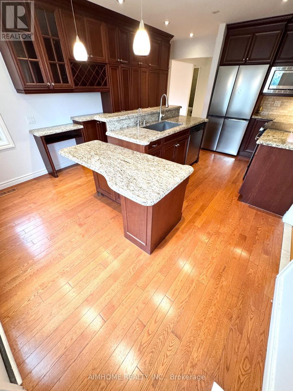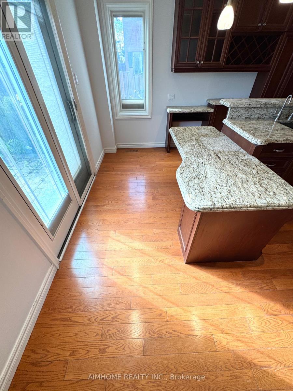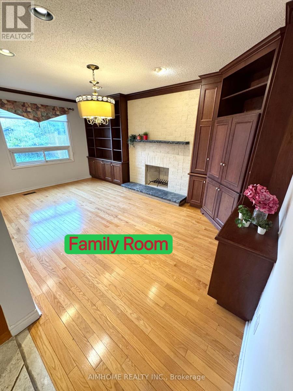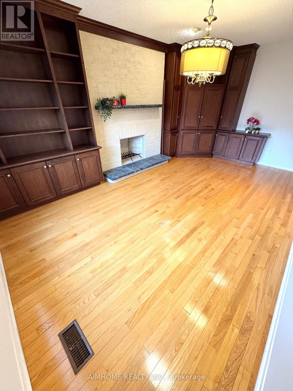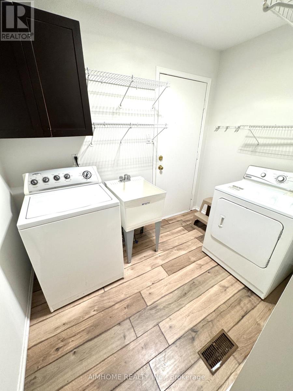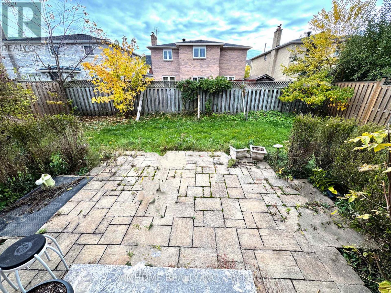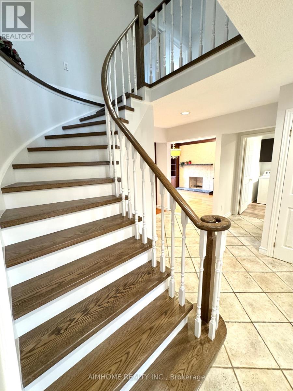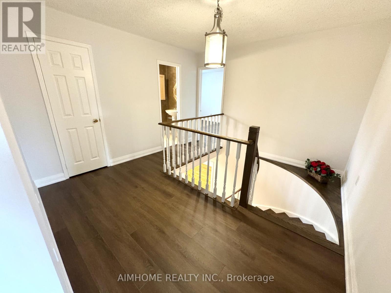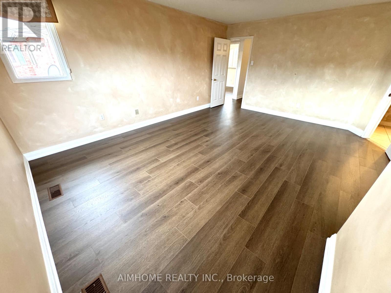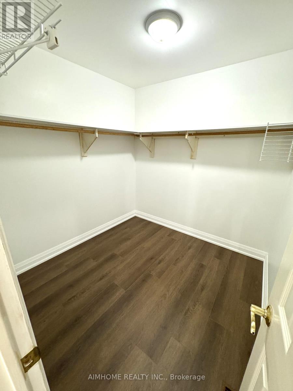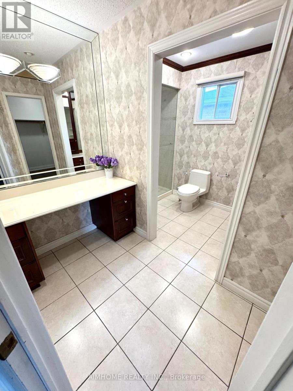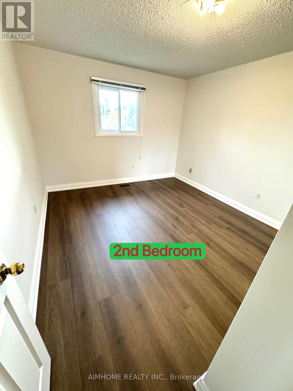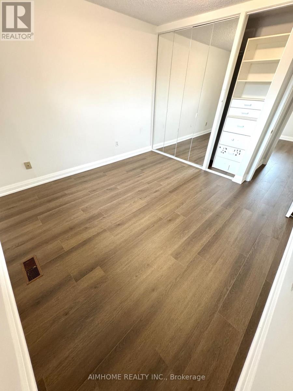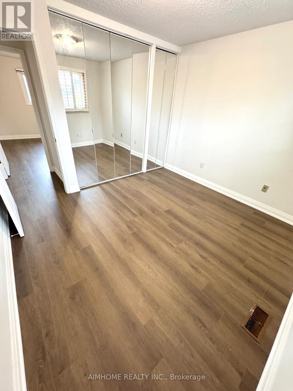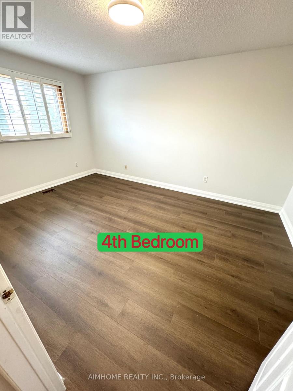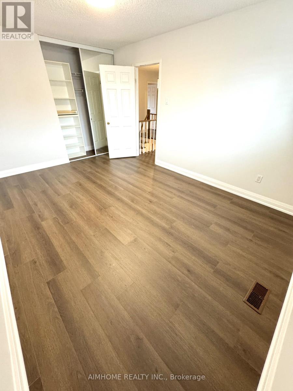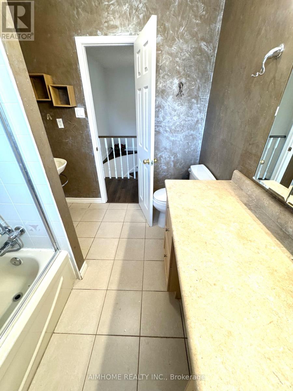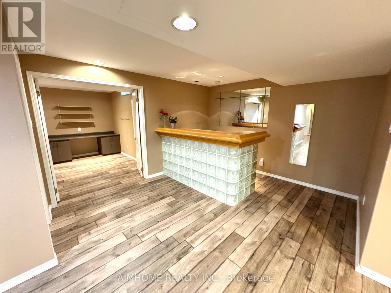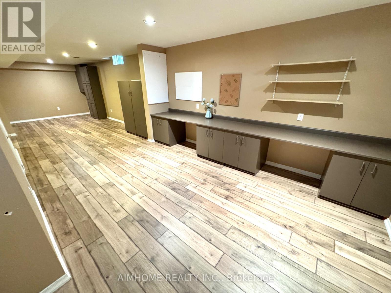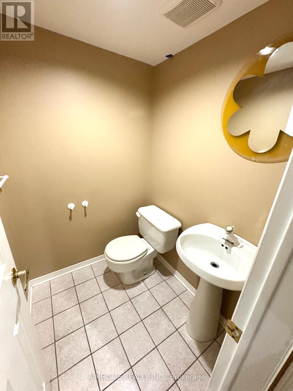119 Cooperage Crescent Richmond Hill, Ontario L4C 9L8
5 Bedroom
4 Bathroom
2000 - 2500 sqft
Central Air Conditioning
Forced Air
$4,100 Monthly
Video@MLSWelcome to the Sunny Bright Spacious 4-BR and 4-WR Brick 2,500 Sqft Single Detached Home @ Quiet Street in Highly Sought After "Westbrook" EstateFamily-Sized South-View Kitchen W/Pella Windows & Doors, S/S Appliances, Custom Luxury Cabinetry & Granite CountertopsLarge Master With 3-Pc Ensuite & W/I ClosetNewer Roof, Furnace, Windows and Shutters<>Close to Yonge/Elgin Mills, Supermarkets, Plaza, Bus and Restaurants. (id:61852)
Property Details
| MLS® Number | N12482378 |
| Property Type | Single Family |
| Community Name | Westbrook |
| AmenitiesNearBy | Hospital, Park, Public Transit, Schools |
| CommunityFeatures | Community Centre |
| EquipmentType | Water Heater |
| ParkingSpaceTotal | 6 |
| RentalEquipmentType | Water Heater |
Building
| BathroomTotal | 4 |
| BedroomsAboveGround | 4 |
| BedroomsBelowGround | 1 |
| BedroomsTotal | 5 |
| Appliances | Dryer, Microwave, Stove, Washer, Window Coverings, Refrigerator |
| BasementFeatures | Apartment In Basement, Separate Entrance |
| BasementType | N/a, N/a |
| ConstructionStyleAttachment | Detached |
| CoolingType | Central Air Conditioning |
| ExteriorFinish | Brick |
| FlooringType | Carpeted, Laminate, Hardwood |
| FoundationType | Concrete |
| HalfBathTotal | 2 |
| HeatingFuel | Natural Gas |
| HeatingType | Forced Air |
| StoriesTotal | 2 |
| SizeInterior | 2000 - 2500 Sqft |
| Type | House |
| UtilityWater | Municipal Water |
Parking
| Attached Garage | |
| Garage |
Land
| Acreage | No |
| LandAmenities | Hospital, Park, Public Transit, Schools |
| Sewer | Sanitary Sewer |
| SizeDepth | 105 Ft |
| SizeFrontage | 49 Ft ,2 In |
| SizeIrregular | 49.2 X 105 Ft |
| SizeTotalText | 49.2 X 105 Ft |
Rooms
| Level | Type | Length | Width | Dimensions |
|---|---|---|---|---|
| Second Level | Bedroom 4 | 3.34 m | 3.04 m | 3.34 m x 3.04 m |
| Second Level | Primary Bedroom | 5.48 m | 4.64 m | 5.48 m x 4.64 m |
| Second Level | Bedroom 2 | 4.6 m | 3.24 m | 4.6 m x 3.24 m |
| Second Level | Bedroom 3 | 3.49 m | 3.34 m | 3.49 m x 3.34 m |
| Basement | Recreational, Games Room | 7.35 m | 5.62 m | 7.35 m x 5.62 m |
| Basement | Bedroom 5 | 10.14 m | 2.98 m | 10.14 m x 2.98 m |
| Main Level | Living Room | 6.14 m | 3.19 m | 6.14 m x 3.19 m |
| Main Level | Dining Room | 6.14 m | 3.19 m | 6.14 m x 3.19 m |
| Main Level | Family Room | 5.28 m | 3.28 m | 5.28 m x 3.28 m |
| Main Level | Kitchen | 5.47 m | 3.73 m | 5.47 m x 3.73 m |
| Main Level | Eating Area | 5.47 m | 3.73 m | 5.47 m x 3.73 m |
| Main Level | Laundry Room | 2.86 m | 1.8 m | 2.86 m x 1.8 m |
Utilities
| Cable | Installed |
| Electricity | Installed |
| Sewer | Installed |
https://www.realtor.ca/real-estate/29032998/119-cooperage-crescent-richmond-hill-westbrook-westbrook
Interested?
Contact us for more information
Nancy Xin Wang
Broker
Aimhome Realty Inc.
2175 Sheppard Ave E. Suite 106
Toronto, Ontario M2J 1W8
2175 Sheppard Ave E. Suite 106
Toronto, Ontario M2J 1W8
