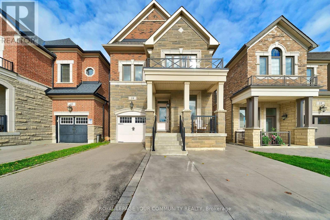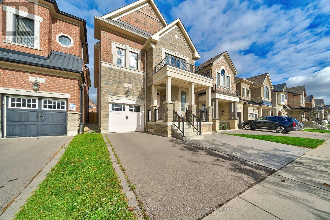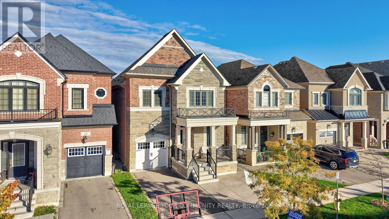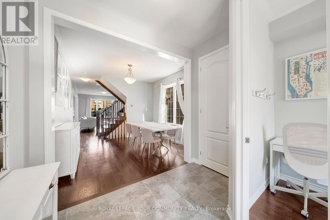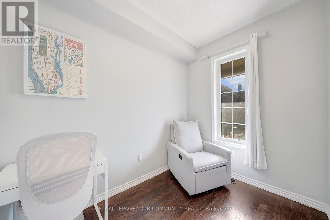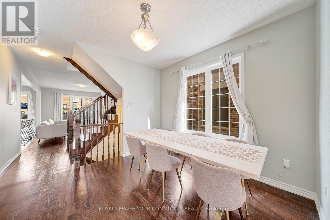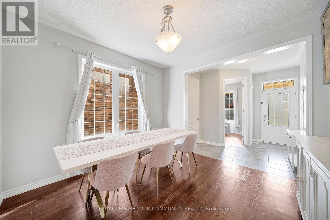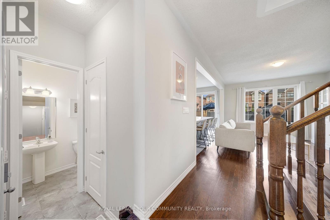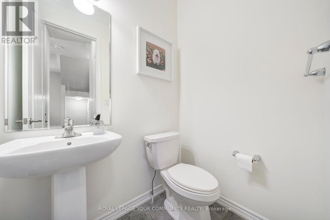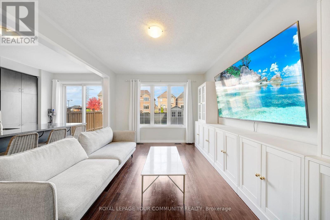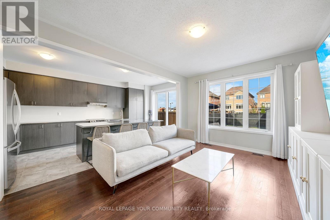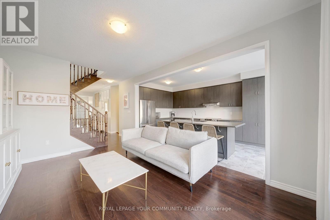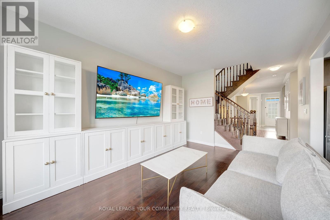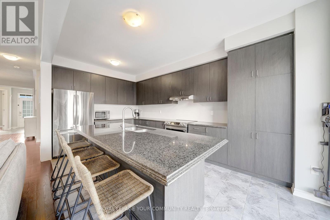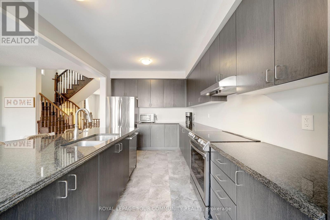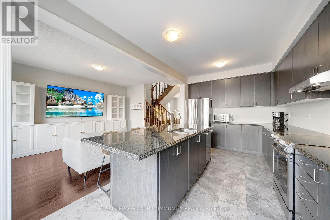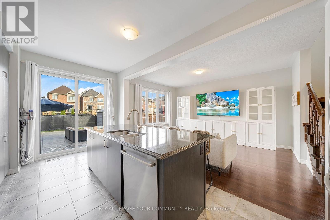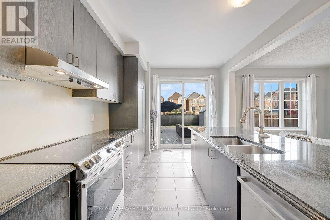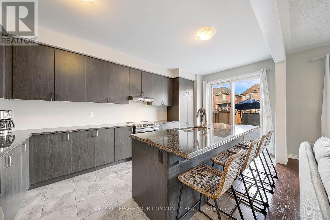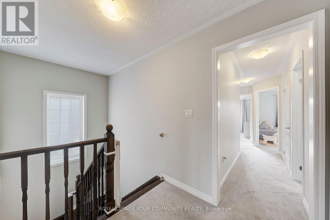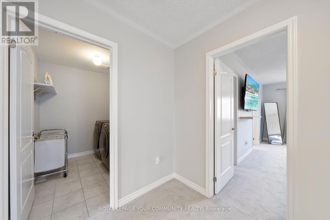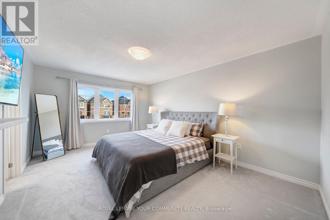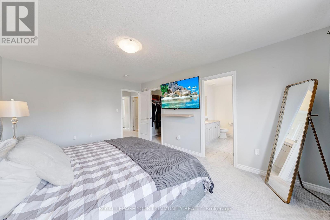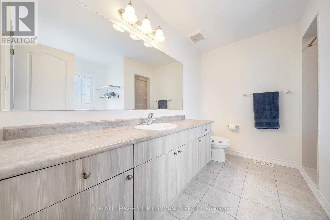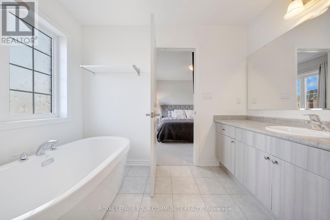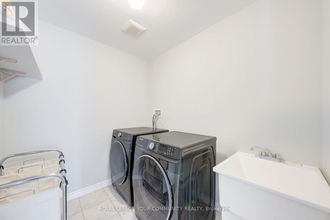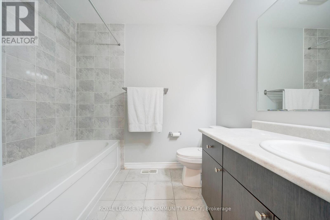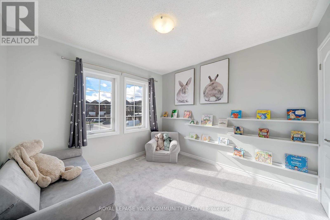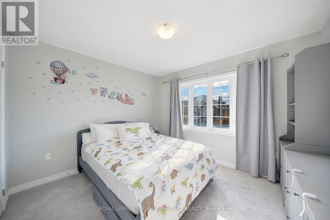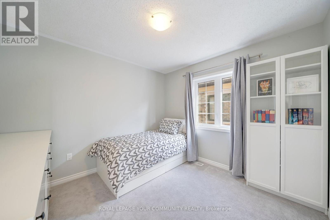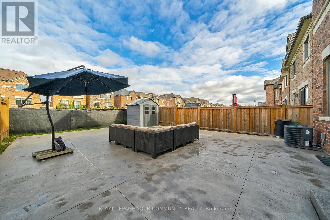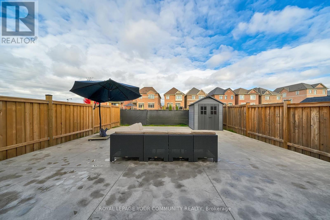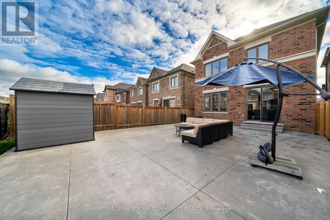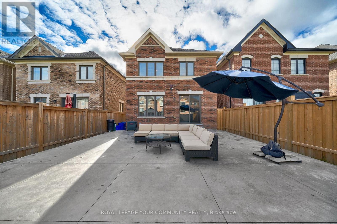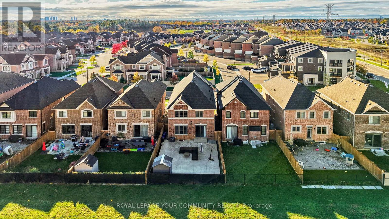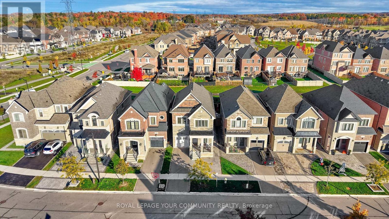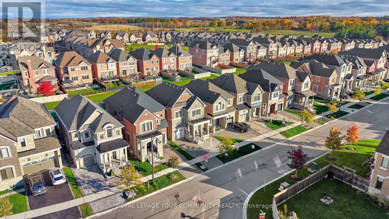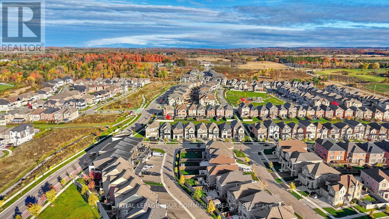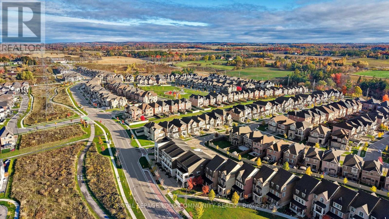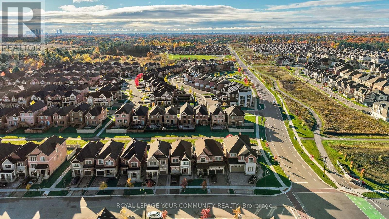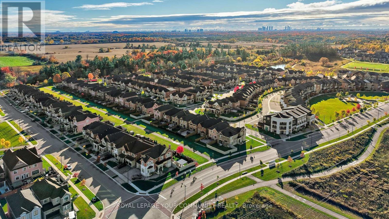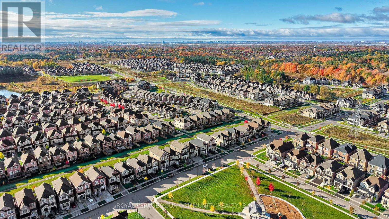14 Faust Ridge Vaughan, Ontario L4H 4T1
$1,325,000
A+ Location in the heart of Prestigious Kleinburg this stunning home is ready to welcome its next family. Upgraded 4 Spacious Bedrooms, Stained Oak Staircase, 9Ft Ceiling, Oversized Windows throughout, Kitchen features an expansive Granite Island ideal for entertaining, Granite Counter Tops, Plenty of Storage, Laundry Room is located in the Upper Level for Convenience. Additional Parking Space added in the Front of the Home (2022). Backyard is very low maintenance with fully fenced, newer patio (2022) and a new shed for extra storage. The backyard has a beautiful walking trail adjacent to the home, an added benefit with no home directly in the back. High Demand Location Close To Hwys 400, 27, 427, Go Train and Walking Distance To Historic Kleinburg Village, Shops, Restaurants & Cafe, Kortright Centre & McMichael Gallery, Great Schools, Near Green Conservation Areas & the Prestigious Copper Creek Golf Club. This home is elegant, well cared for and move-in ready! Home is Smoke Free. Basement has rough in for bathroom (id:61852)
Open House
This property has open houses!
2:00 pm
Ends at:4:00 pm
Property Details
| MLS® Number | N12482221 |
| Property Type | Single Family |
| Community Name | Kleinburg |
| AmenitiesNearBy | Golf Nearby, Park, Schools |
| CommunityFeatures | School Bus |
| EquipmentType | Water Heater |
| Features | Conservation/green Belt, Paved Yard |
| ParkingSpaceTotal | 3 |
| RentalEquipmentType | Water Heater |
| Structure | Patio(s), Porch, Shed |
Building
| BathroomTotal | 3 |
| BedroomsAboveGround | 4 |
| BedroomsTotal | 4 |
| Age | 6 To 15 Years |
| Appliances | Garage Door Opener Remote(s), Water Heater, Dishwasher, Dryer, Garage Door Opener, Hood Fan, Stove, Washer, Window Coverings, Refrigerator |
| BasementDevelopment | Unfinished |
| BasementType | N/a (unfinished) |
| ConstructionStyleAttachment | Detached |
| CoolingType | Central Air Conditioning |
| ExteriorFinish | Brick |
| FireProtection | Alarm System, Smoke Detectors |
| FlooringType | Hardwood, Ceramic |
| FoundationType | Unknown |
| HalfBathTotal | 1 |
| HeatingFuel | Natural Gas |
| HeatingType | Forced Air |
| StoriesTotal | 2 |
| SizeInterior | 2000 - 2500 Sqft |
| Type | House |
| UtilityWater | Municipal Water |
Parking
| Attached Garage | |
| Garage |
Land
| Acreage | No |
| FenceType | Fully Fenced, Fenced Yard |
| LandAmenities | Golf Nearby, Park, Schools |
| Sewer | Sanitary Sewer |
| SizeDepth | 107 Ft |
| SizeFrontage | 30 Ft |
| SizeIrregular | 30 X 107 Ft |
| SizeTotalText | 30 X 107 Ft |
Rooms
| Level | Type | Length | Width | Dimensions |
|---|---|---|---|---|
| Second Level | Primary Bedroom | 4.84 m | 3.63 m | 4.84 m x 3.63 m |
| Second Level | Bedroom 2 | 2.99 m | 3.14 m | 2.99 m x 3.14 m |
| Second Level | Bedroom 3 | 3.12 m | 3.49 m | 3.12 m x 3.49 m |
| Second Level | Bedroom 4 | 3.06 m | 3.16 m | 3.06 m x 3.16 m |
| Second Level | Laundry Room | Measurements not available | ||
| Main Level | Great Room | 4.94 m | 3.65 m | 4.94 m x 3.65 m |
| Main Level | Kitchen | 2.99 m | 5.65 m | 2.99 m x 5.65 m |
| Main Level | Dining Room | 3.42 m | 3.49 m | 3.42 m x 3.49 m |
| Main Level | Office | 2.13 m | 2.74 m | 2.13 m x 2.74 m |
https://www.realtor.ca/real-estate/29032725/14-faust-ridge-vaughan-kleinburg-kleinburg
Interested?
Contact us for more information
Laura Compagni
Salesperson
131 Woodbridge Avenue
Woodbridge, Ontario L4L 2S6
Tiffany Arci
Salesperson
131 Woodbridge Avenue
Woodbridge, Ontario L4L 2S6
Michael Anthony Arci
Salesperson
131 Woodbridge Avenue
Woodbridge, Ontario L4L 2S6
