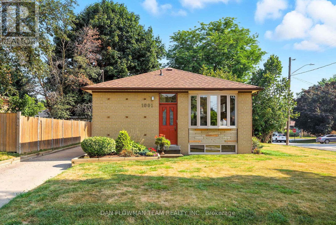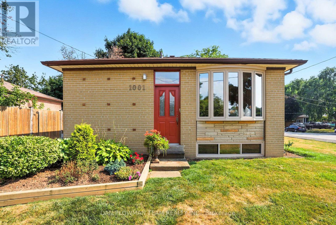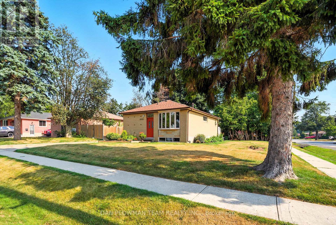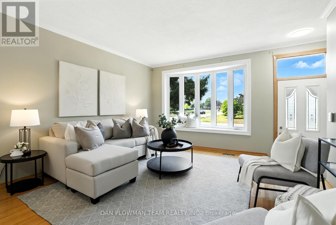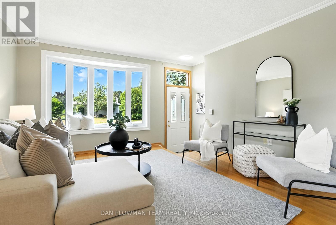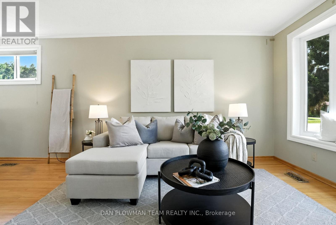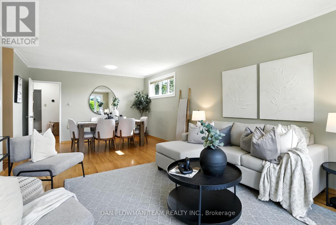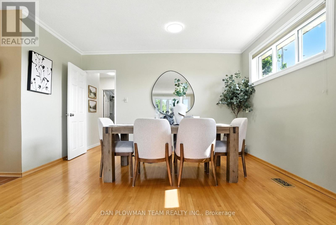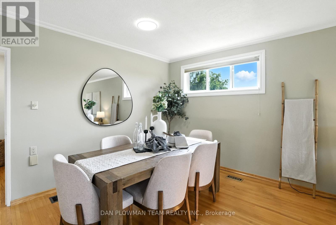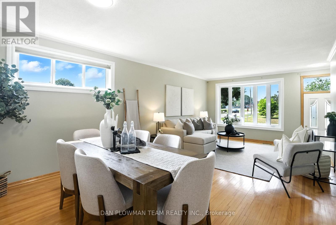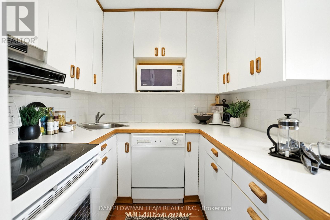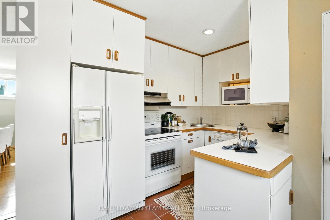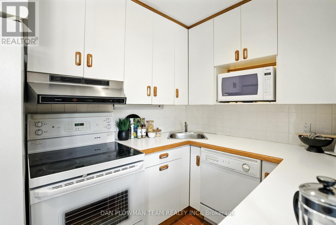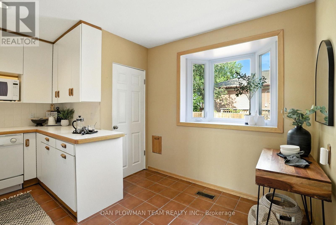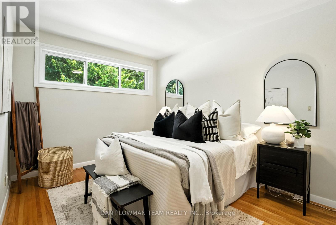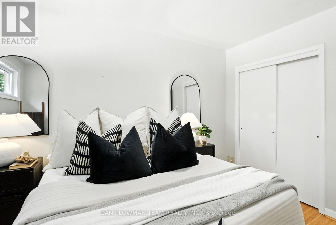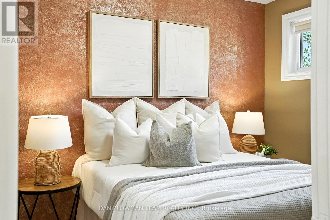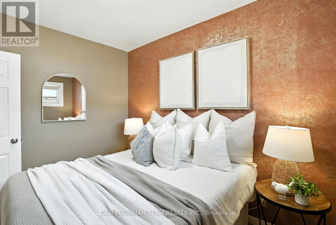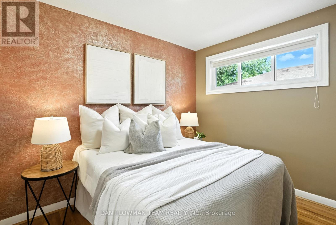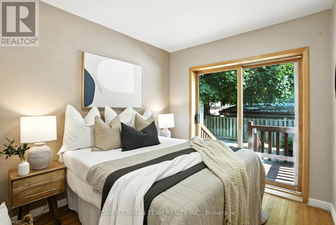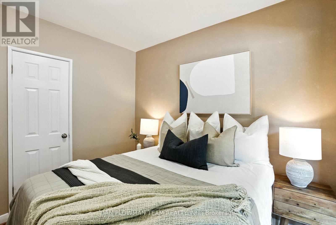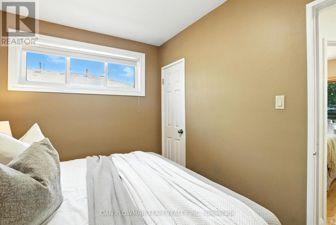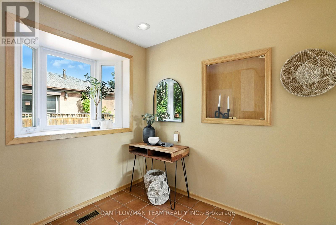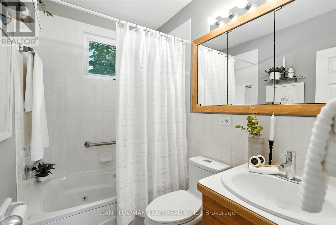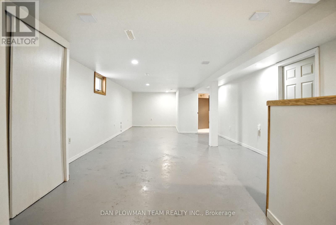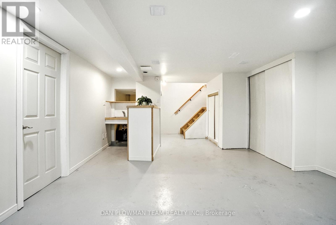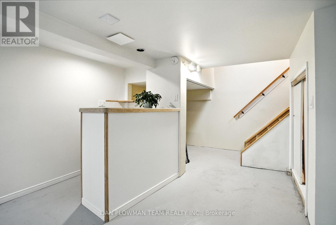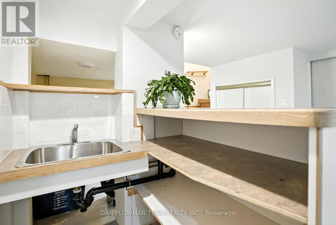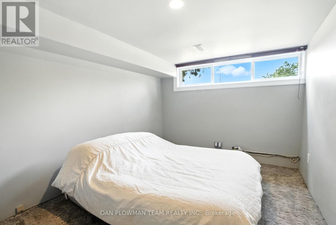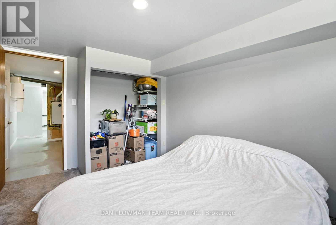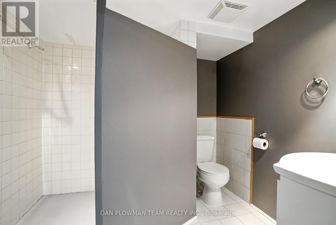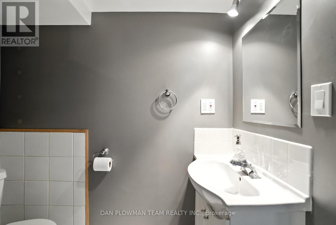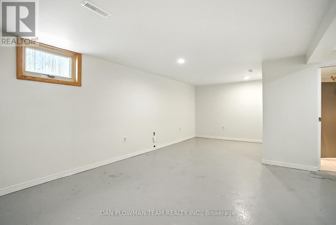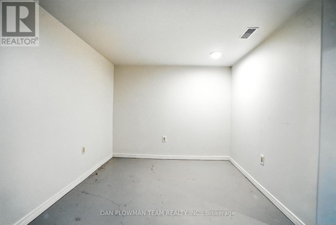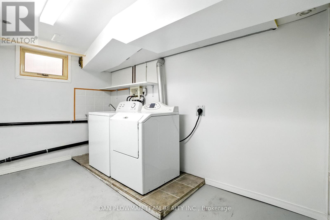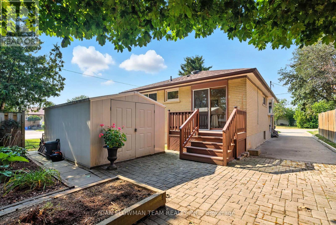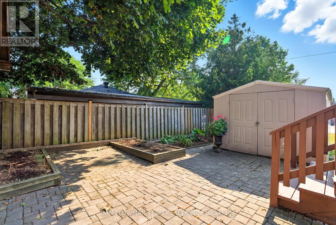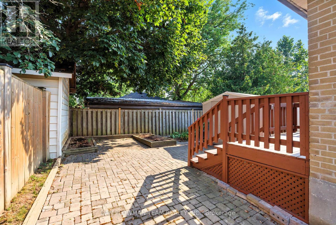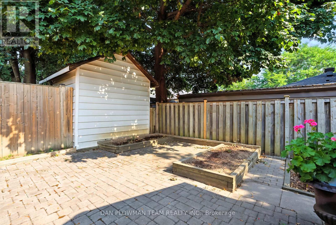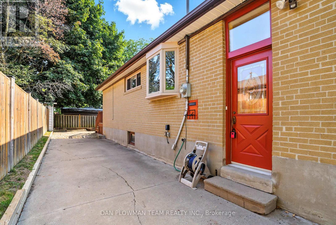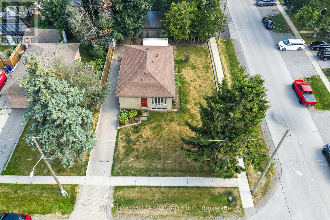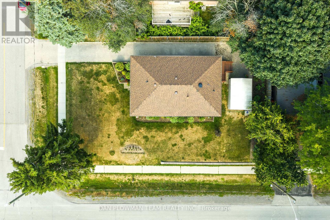1001 Wardman Crescent Whitby, Ontario L1N 3H1
$724,900
Situated On A Sun-Filled Corner Lot In Whitby, 1001 Wardman Cres Is A Well-Maintained 3+1 Bedroom, 2 Bathroom Home Offering Space, Comfort, And Flexibility. The Main Level Features Generous Principal Rooms With Large Windows That Fill The Home With Natural Light, Along With A Functional Kitchen And Dining Area That Flow Seamlessly For Everyday Living. A Separate Side Entrance Leads To The Finished Lower Level, Complete With Additional Living Space And Bedroom, Making It Ideal For Extended Family. With Parking For 4 Vehicles, This Property Provides Both Convenience And Practicality. Located In A Desirable, Family-Friendly Neighborhood, Just Minutes To Schools, Parks, Shopping, And Transit, This Home Is An Excellent Choice For First-Time Buyers, Families, Or Investors Looking For Long-Term Value In One Of Whitby's Established Communities. (id:61852)
Property Details
| MLS® Number | E12482260 |
| Property Type | Single Family |
| Community Name | Williamsburg |
| Features | Irregular Lot Size |
| ParkingSpaceTotal | 4 |
Building
| BathroomTotal | 2 |
| BedroomsAboveGround | 3 |
| BedroomsBelowGround | 1 |
| BedroomsTotal | 4 |
| Appliances | Water Heater, Central Vacuum |
| ArchitecturalStyle | Bungalow |
| BasementDevelopment | Finished |
| BasementFeatures | Separate Entrance |
| BasementType | N/a (finished), N/a |
| ConstructionStyleAttachment | Detached |
| CoolingType | Central Air Conditioning |
| ExteriorFinish | Brick |
| FlooringType | Hardwood, Ceramic |
| FoundationType | Concrete |
| HeatingFuel | Natural Gas |
| HeatingType | Forced Air |
| StoriesTotal | 1 |
| SizeInterior | 700 - 1100 Sqft |
| Type | House |
| UtilityWater | Municipal Water |
Parking
| No Garage |
Land
| Acreage | No |
| Sewer | Sanitary Sewer |
| SizeDepth | 101 Ft ,3 In |
| SizeFrontage | 61 Ft ,3 In |
| SizeIrregular | 61.3 X 101.3 Ft |
| SizeTotalText | 61.3 X 101.3 Ft |
Rooms
| Level | Type | Length | Width | Dimensions |
|---|---|---|---|---|
| Basement | Laundry Room | 3.55 m | 2.72 m | 3.55 m x 2.72 m |
| Basement | Bedroom | 4.03 m | 2.69 m | 4.03 m x 2.69 m |
| Basement | Recreational, Games Room | 10.91 m | 4.16 m | 10.91 m x 4.16 m |
| Main Level | Living Room | 6.78 m | 3.85 m | 6.78 m x 3.85 m |
| Main Level | Bedroom | 3.83 m | 2.77 m | 3.83 m x 2.77 m |
| Main Level | Bedroom | 3.05 m | 2.34 m | 3.05 m x 2.34 m |
| Main Level | Bedroom | 2.87 m | 2.47 m | 2.87 m x 2.47 m |
| Main Level | Kitchen | 3.97 m | 2.41 m | 3.97 m x 2.41 m |
https://www.realtor.ca/real-estate/29032834/1001-wardman-crescent-whitby-williamsburg-williamsburg
Interested?
Contact us for more information
Dan Plowman
Salesperson
800 King St West
Oshawa, Ontario L1J 2L5
