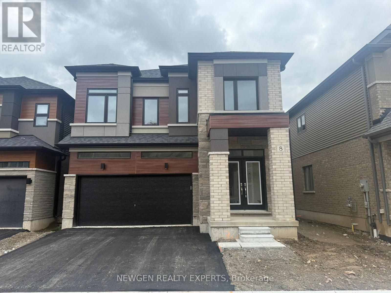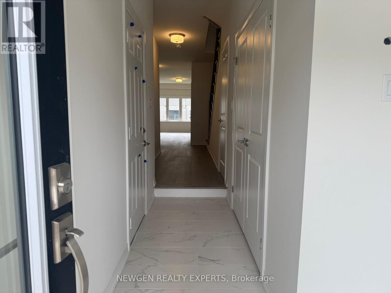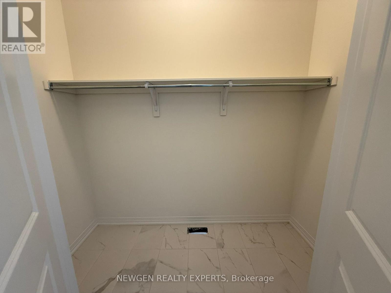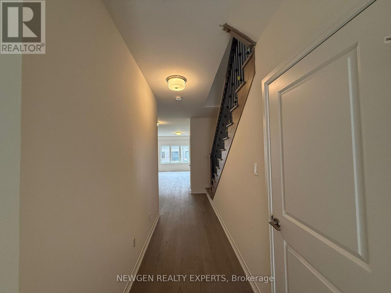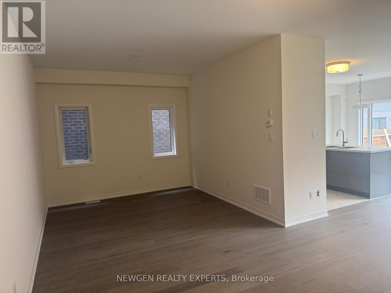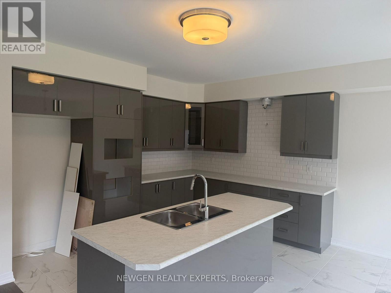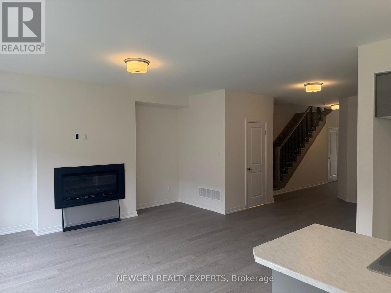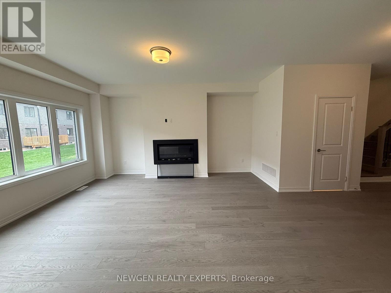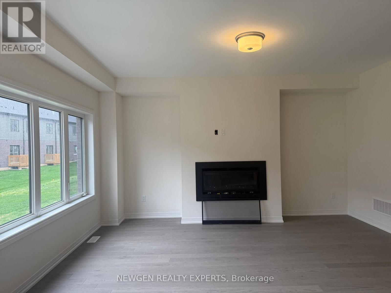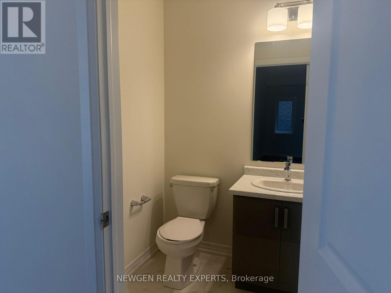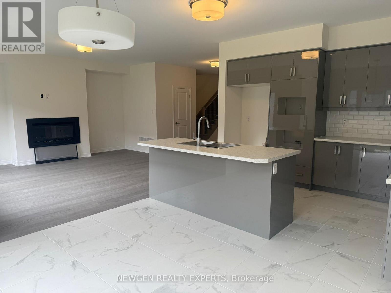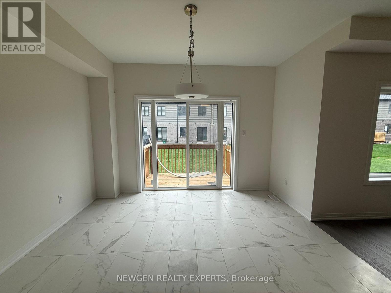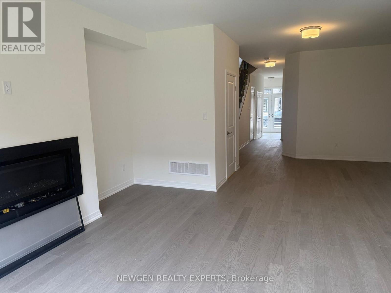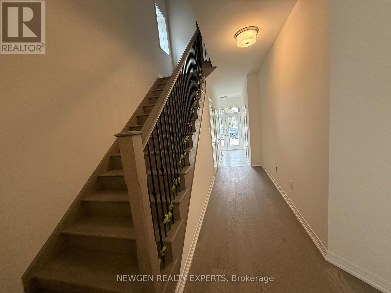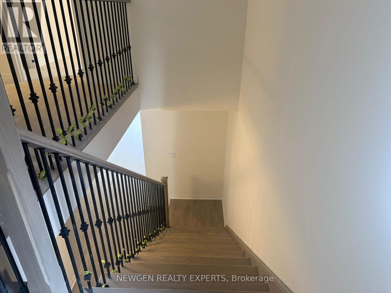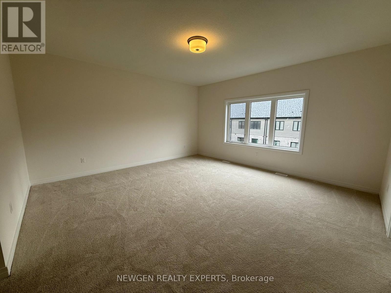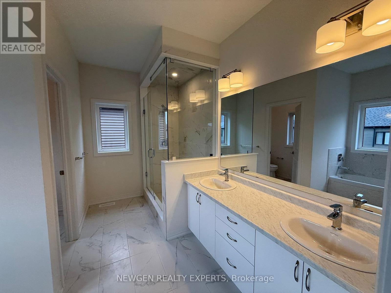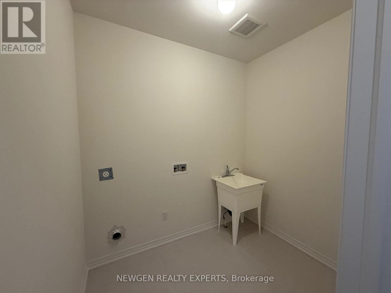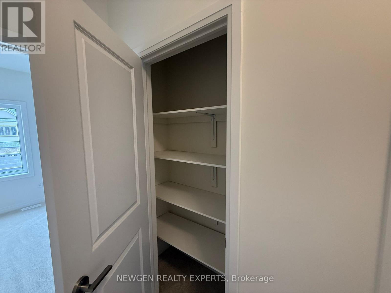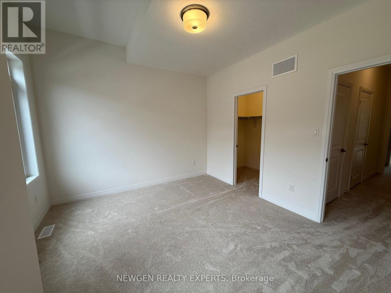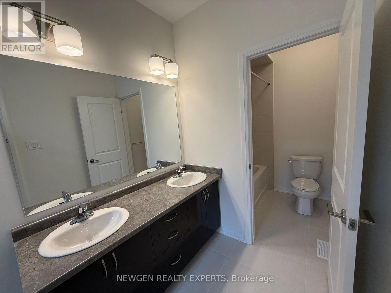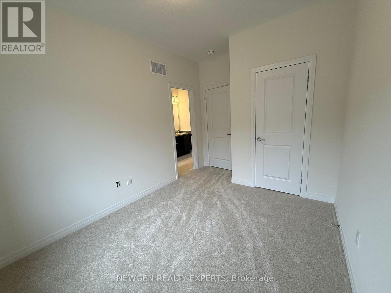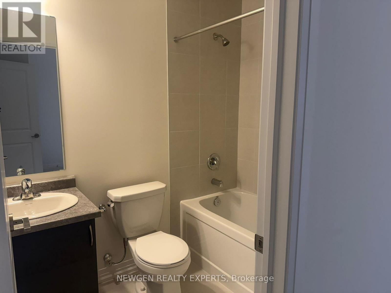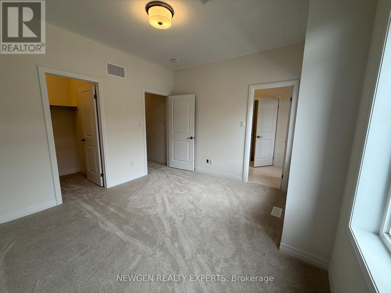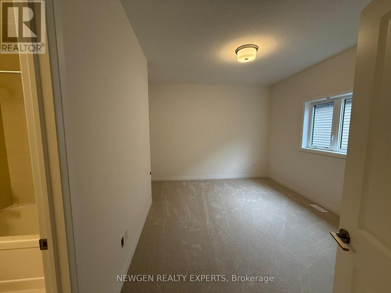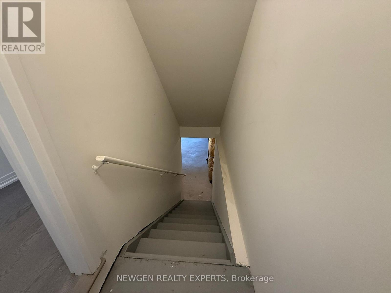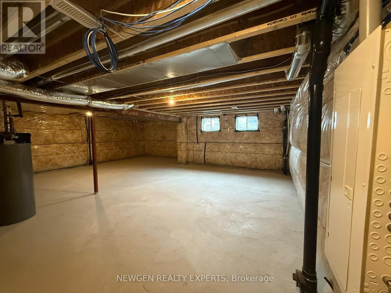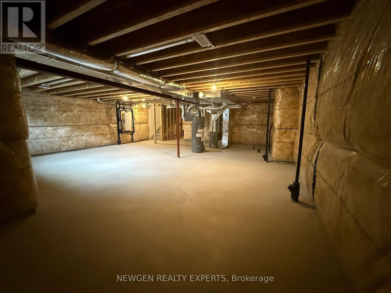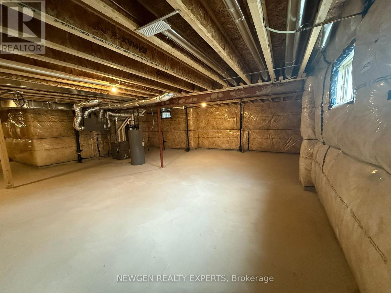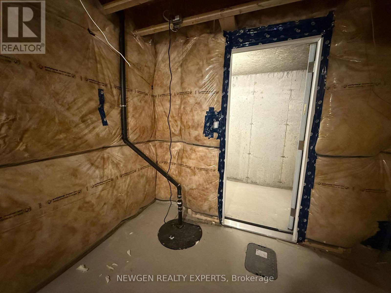8 Mckernan Avenue Brantford, Ontario N3V 0C1
$3,200 Monthly
Be the first to live in this brand-new 4-bedroom, 3.5-bathroom home in the highly sought-after McKernan neighborhood! This newly constructed, fully detached home is available for lease and offers a stunning double door grand entrance that makes a lasting impression. Bright, open- concept main floor with Hardwood and large windows and natural light throughout. A modern kitchen with modern SS Appliances, and premium finishes. 4 spacious bedrooms and 3.5 well- appointed bathrooms, including luxurious ensuite, In-suite laundry and generous storage throughout. Located just steps from schools, shopping, transit, and key amenities, this home is perfect for families, professionals seeking high-end living in a prime location. No pets please!!! (id:61852)
Property Details
| MLS® Number | X12482129 |
| Property Type | Single Family |
| AmenitiesNearBy | Park, Public Transit, Schools |
| CommunityFeatures | School Bus |
| EquipmentType | Water Heater |
| ParkingSpaceTotal | 4 |
| RentalEquipmentType | Water Heater |
| Structure | Deck |
Building
| BathroomTotal | 4 |
| BedroomsAboveGround | 4 |
| BedroomsTotal | 4 |
| Appliances | Barbeque, Garage Door Opener Remote(s), Oven - Built-in, Central Vacuum, Range, Cooktop, Dishwasher, Dryer, Microwave, Hood Fan, Washer, Window Coverings, Refrigerator |
| BasementDevelopment | Unfinished |
| BasementType | Full, N/a (unfinished) |
| ConstructionStyleAttachment | Detached |
| CoolingType | Central Air Conditioning |
| ExteriorFinish | Brick, Stone |
| FireplacePresent | Yes |
| FoundationType | Concrete |
| HalfBathTotal | 1 |
| HeatingFuel | Natural Gas |
| HeatingType | Forced Air |
| StoriesTotal | 2 |
| SizeInterior | 2500 - 3000 Sqft |
| Type | House |
| UtilityWater | Municipal Water |
Parking
| Garage |
Land
| Acreage | No |
| LandAmenities | Park, Public Transit, Schools |
| Sewer | Sanitary Sewer |
Rooms
| Level | Type | Length | Width | Dimensions |
|---|---|---|---|---|
| Second Level | Primary Bedroom | 16.5 m | 15.5 m | 16.5 m x 15.5 m |
| Second Level | Bedroom 2 | 13.5 m | 12.5 m | 13.5 m x 12.5 m |
| Second Level | Bedroom 3 | 13.5 m | 12.5 m | 13.5 m x 12.5 m |
| Second Level | Bedroom 4 | 12.5 m | 12 m | 12.5 m x 12 m |
| Second Level | Laundry Room | 7.25 m | 7.85 m | 7.25 m x 7.85 m |
| Main Level | Dining Room | 11.5 m | 18.5 m | 11.5 m x 18.5 m |
| Main Level | Kitchen | 10.5 m | 15.5 m | 10.5 m x 15.5 m |
| Main Level | Eating Area | 8.5 m | 12.5 m | 8.5 m x 12.5 m |
| Main Level | Family Room | 14.5 m | 15.45 m | 14.5 m x 15.45 m |
Utilities
| Cable | Available |
| Electricity | Available |
| Sewer | Installed |
https://www.realtor.ca/real-estate/29032596/8-mckernan-avenue-brantford
Interested?
Contact us for more information
Naveen Kumar Gajula
Salesperson
2000 Argentia Rd Plaza 1 #418
Mississauga, Ontario L5N 2R7
