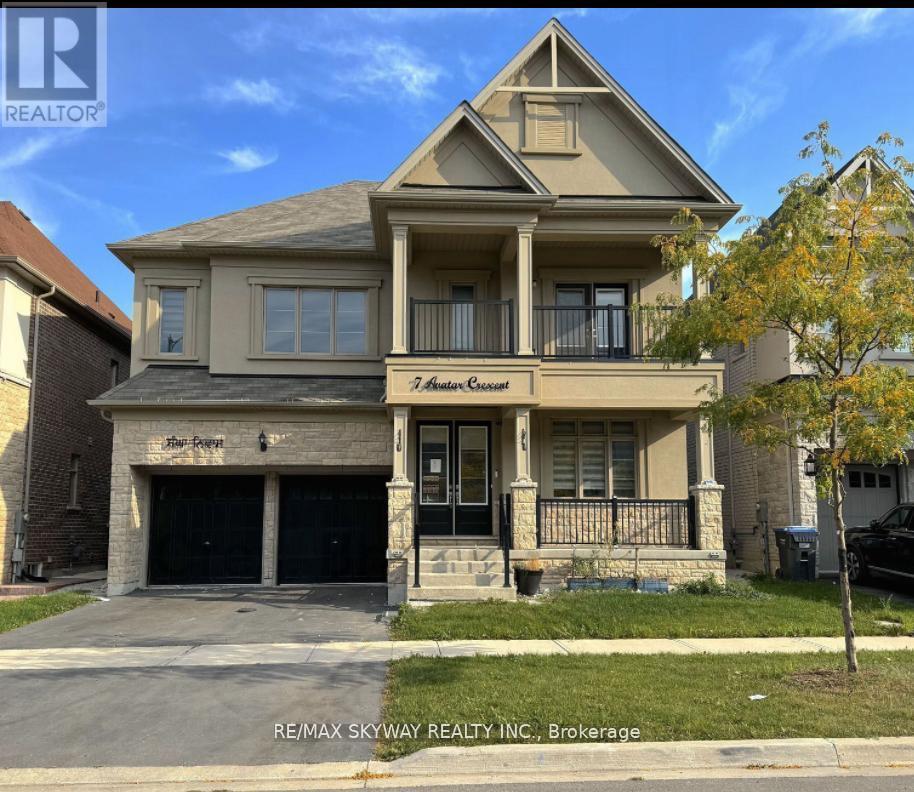Basement - 7 Avatar Crescent Brampton, Ontario L6P 0V2
4 Bedroom
5 Bathroom
3000 - 3500 sqft
Fireplace
Central Air Conditioning
Forced Air
$1,800 Monthly
Welcome to this beautiful and spacious legal 2 bedroom, 1-bathroom basement with separate entrance located at 7 Avatar Crescent in Brampton. In-suite laundry. Move on Nov 1, 2025. No Pets, No Smoking. Parking Available. Steps To Shopping Centre, Trinity Common/Public Transit/Hospital/Library/Theatre/Restaurants/Supermarkets. Easy Access to Hwy 410. (id:61852)
Property Details
| MLS® Number | W12482180 |
| Property Type | Single Family |
| Community Name | Toronto Gore Rural Estate |
| AmenitiesNearBy | Hospital, Park, Schools, Public Transit |
| CommunityFeatures | Community Centre |
| ParkingSpaceTotal | 3 |
Building
| BathroomTotal | 5 |
| BedroomsAboveGround | 4 |
| BedroomsTotal | 4 |
| Age | 6 To 15 Years |
| BasementDevelopment | Partially Finished |
| BasementFeatures | Separate Entrance |
| BasementType | N/a, N/a (partially Finished) |
| ConstructionStyleAttachment | Detached |
| CoolingType | Central Air Conditioning |
| ExteriorFinish | Brick, Stone |
| FireplacePresent | Yes |
| FlooringType | Tile, Ceramic |
| FoundationType | Poured Concrete |
| HalfBathTotal | 1 |
| HeatingFuel | Natural Gas |
| HeatingType | Forced Air |
| StoriesTotal | 2 |
| SizeInterior | 3000 - 3500 Sqft |
| Type | House |
| UtilityWater | Municipal Water |
Parking
| Garage |
Land
| Acreage | No |
| LandAmenities | Hospital, Park, Schools, Public Transit |
| Sewer | Sanitary Sewer |
| SizeDepth | 90 Ft ,3 In |
| SizeFrontage | 47 Ft |
| SizeIrregular | 47 X 90.3 Ft |
| SizeTotalText | 47 X 90.3 Ft |
Rooms
| Level | Type | Length | Width | Dimensions |
|---|---|---|---|---|
| Basement | Kitchen | 13.62 m | 9.71 m | 13.62 m x 9.71 m |
| Basement | Bathroom | 8.14 m | 4.82 m | 8.14 m x 4.82 m |
| Basement | Bedroom | 9.06 m | 8.66 m | 9.06 m x 8.66 m |
| Basement | Bedroom 2 | 10.96 m | 10.2 m | 10.96 m x 10.2 m |
| Basement | Laundry Room | 10.38 m | 6.86 m | 10.38 m x 6.86 m |
Interested?
Contact us for more information
Ravi Sidhu
Salesperson
RE/MAX Skyway Realty Inc.
2565 Steeles Ave.,e., Ste. 9
Brampton, Ontario L6T 4L6
2565 Steeles Ave.,e., Ste. 9
Brampton, Ontario L6T 4L6


