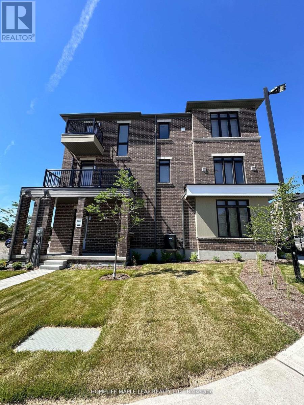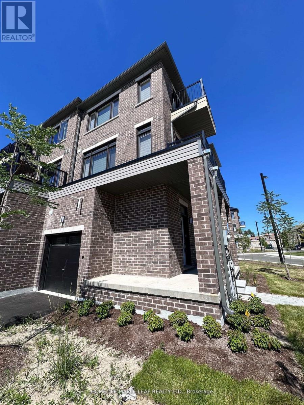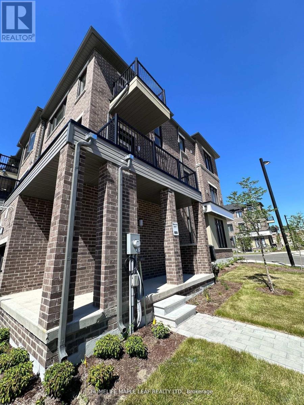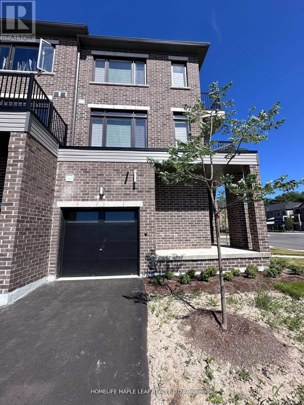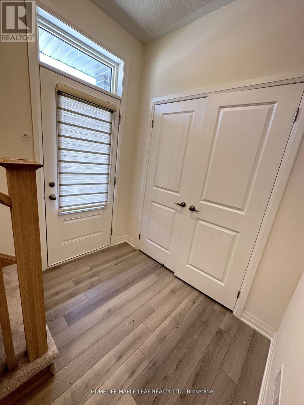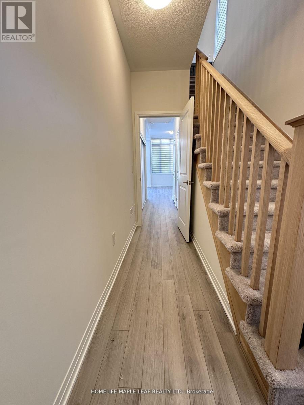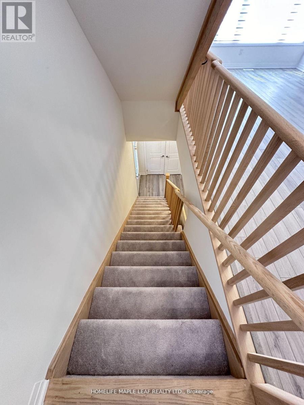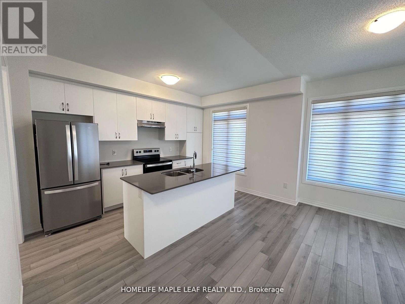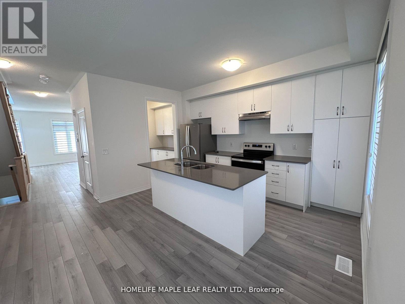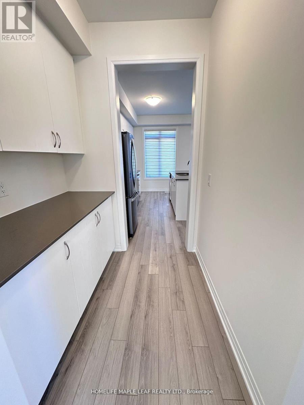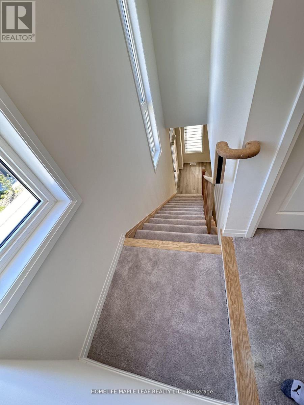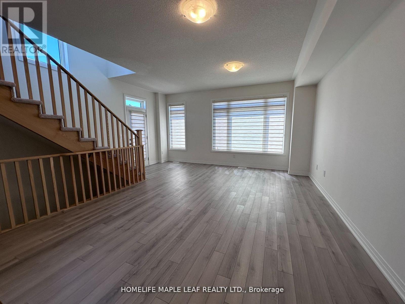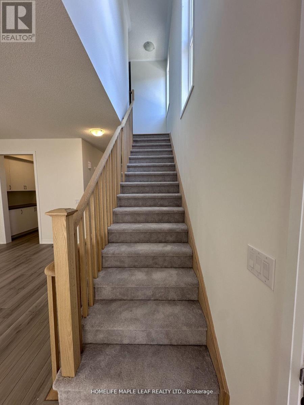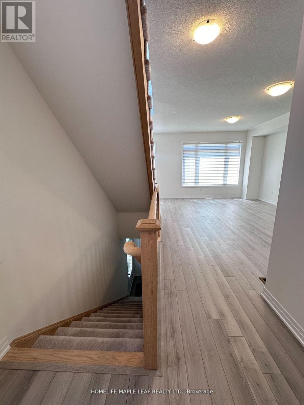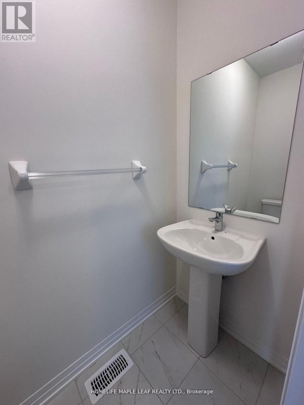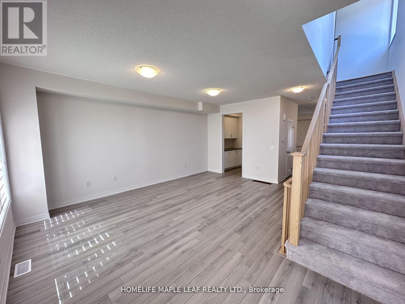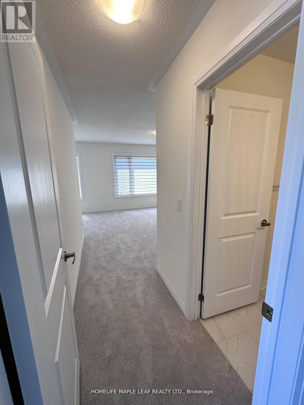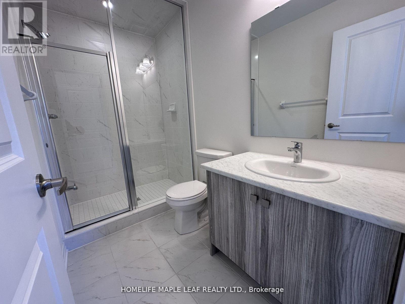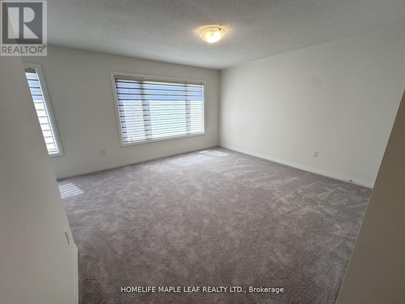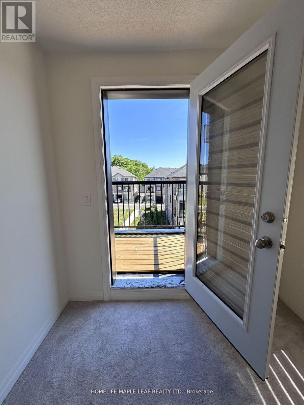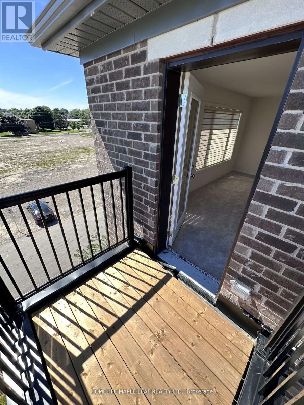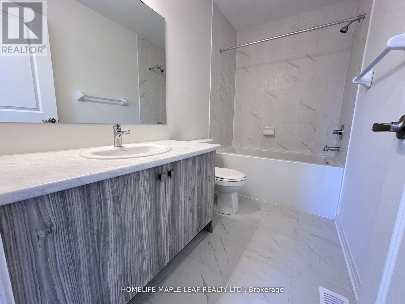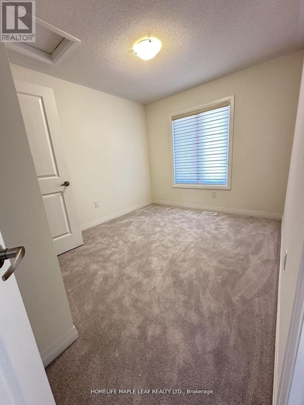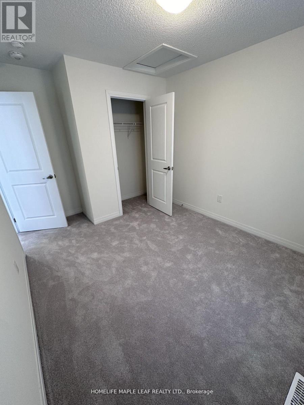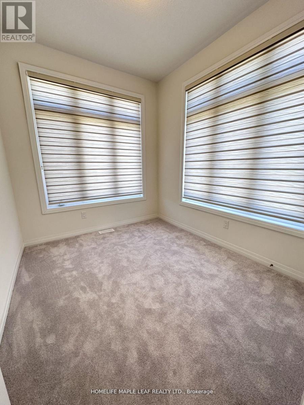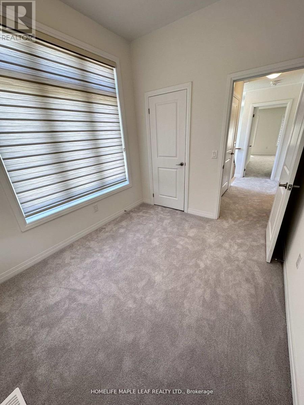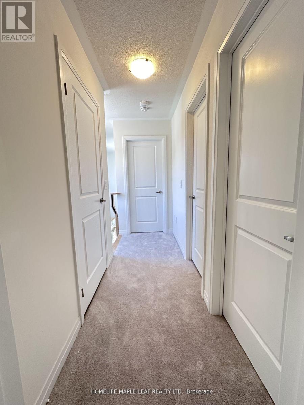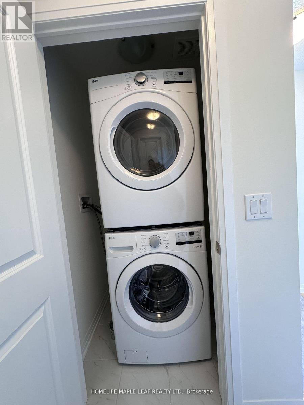201 - 585 Colborne Street E Brantford, Ontario N3S 0K4
$2,400 MonthlyParcel of Tied LandMaintenance, Parcel of Tied Land
$110 Monthly
Maintenance, Parcel of Tied Land
$110 MonthlyExecutive Townhouse Expertly Crafted By Catchet Homes. With An Open Concept & Modern Design This Breathtaking 3 Bedroom 2.5 Bathroom Is Flooded With Natural Light Throughout! With Modern Finishing's, Eat-in Kitchen Island & Walk-out to Terrace, Laminate Flooring On Main & Second Floors, Private Primary Bedroom Ensuite With Balcony That Offers Luxury Living. This must See Is Minutes Away From Banks, Shopping Centres, Schools, Parks & Much More. Ideal For Young Families Looking to Live In Style. Don't Miss The Opportunity To Live In This Luxury Community! (id:61852)
Property Details
| MLS® Number | X12482108 |
| Property Type | Single Family |
| AmenitiesNearBy | Hospital, Park, Public Transit, Place Of Worship |
| EquipmentType | Water Heater |
| ParkingSpaceTotal | 2 |
| RentalEquipmentType | Water Heater |
Building
| BathroomTotal | 3 |
| BedroomsAboveGround | 3 |
| BedroomsTotal | 3 |
| Age | 0 To 5 Years |
| Appliances | Water Heater, Dryer, Stove, Washer, Window Coverings, Refrigerator |
| BasementType | None |
| ConstructionStyleAttachment | Attached |
| CoolingType | Central Air Conditioning |
| ExteriorFinish | Brick |
| FlooringType | Laminate, Carpeted |
| FoundationType | Concrete |
| HalfBathTotal | 1 |
| HeatingFuel | Natural Gas |
| HeatingType | Forced Air |
| StoriesTotal | 3 |
| SizeInterior | 1500 - 2000 Sqft |
| Type | Row / Townhouse |
| UtilityWater | Municipal Water |
Parking
| Garage |
Land
| Acreage | No |
| LandAmenities | Hospital, Park, Public Transit, Place Of Worship |
| Sewer | Sanitary Sewer |
| SizeFrontage | 40 Ft |
| SizeIrregular | 40 Ft |
| SizeTotalText | 40 Ft |
Rooms
| Level | Type | Length | Width | Dimensions |
|---|---|---|---|---|
| Second Level | Living Room | 5.24 m | 4.26 m | 5.24 m x 4.26 m |
| Second Level | Kitchen | 4.2 m | 3.35 m | 4.2 m x 3.35 m |
| Second Level | Eating Area | 4.2 m | 3.04 m | 4.2 m x 3.04 m |
| Third Level | Primary Bedroom | 3.77 m | 4.26 m | 3.77 m x 4.26 m |
| Third Level | Bedroom 2 | 2.56 m | 3.08 m | 2.56 m x 3.08 m |
| Third Level | Bedroom 3 | 2.62 m | 2.83 m | 2.62 m x 2.83 m |
Utilities
| Cable | Installed |
| Electricity | Installed |
| Sewer | Installed |
https://www.realtor.ca/real-estate/29032525/201-585-colborne-street-e-brantford
Interested?
Contact us for more information
Naveen Sehgal
Salesperson
80 Eastern Avenue #3
Brampton, Ontario L6W 1X9
