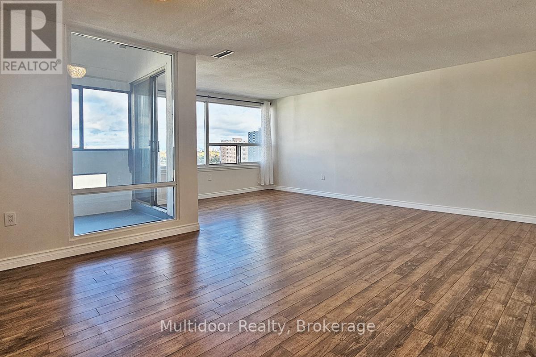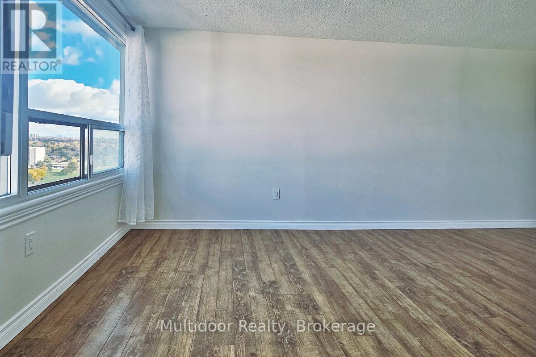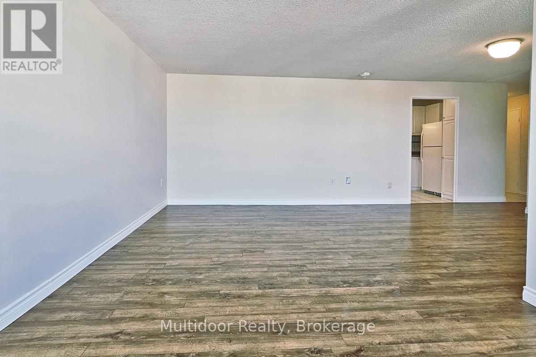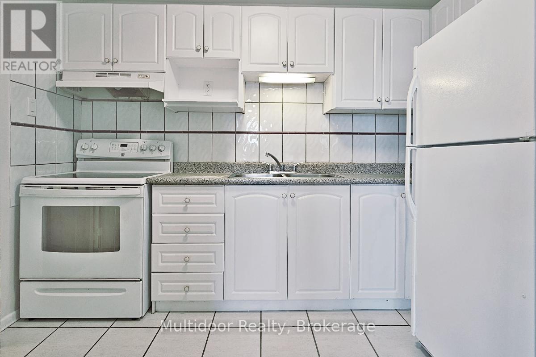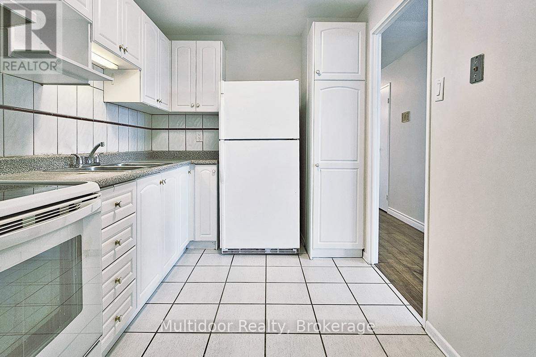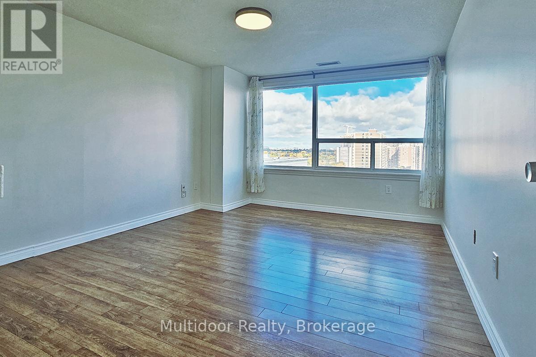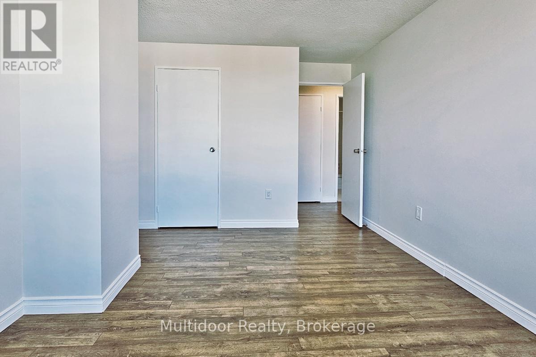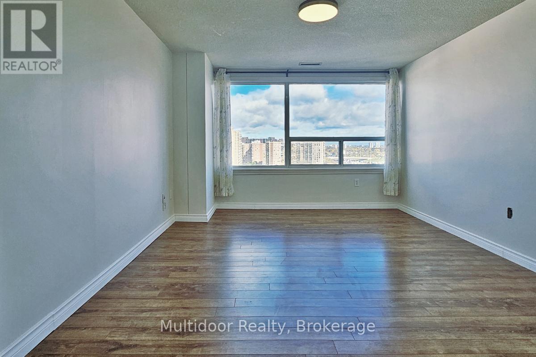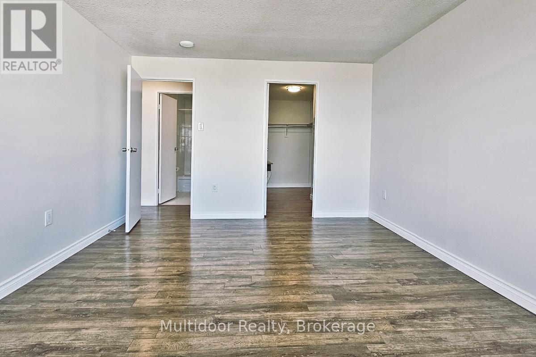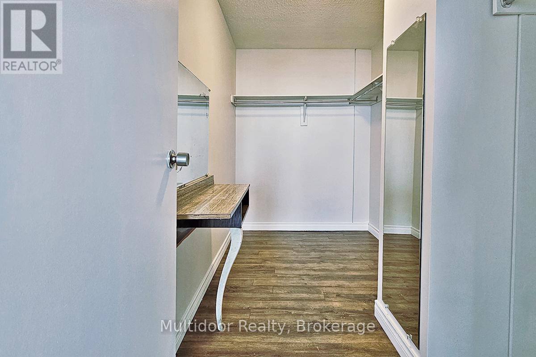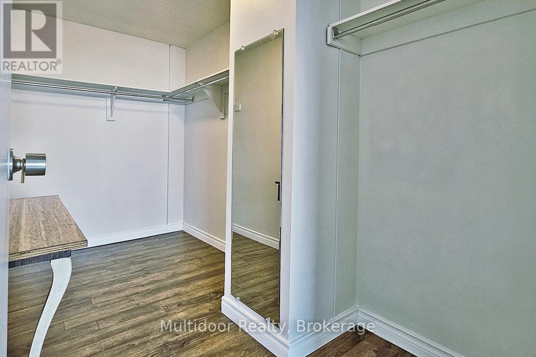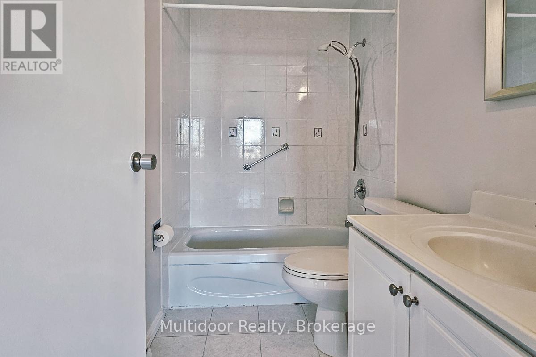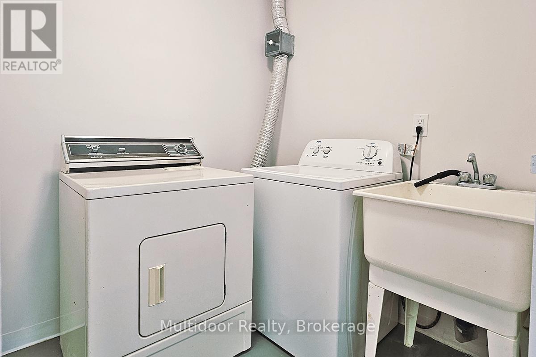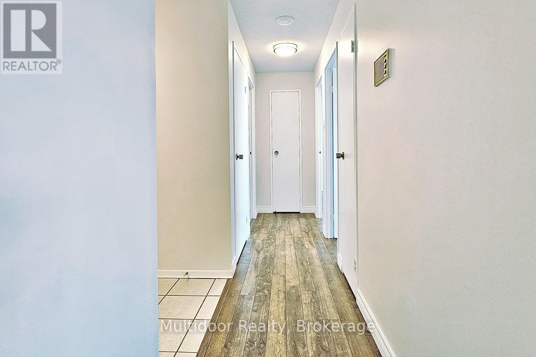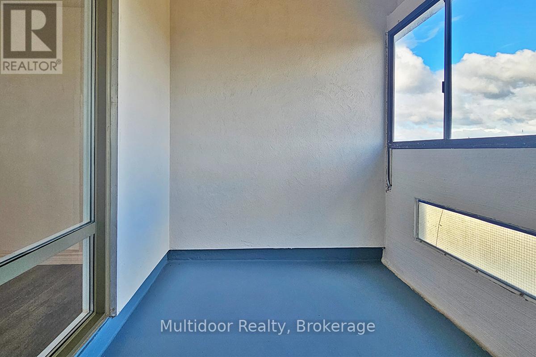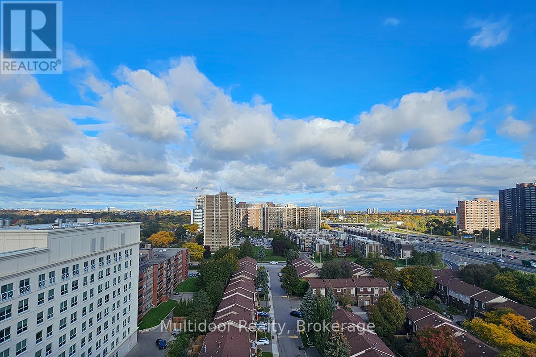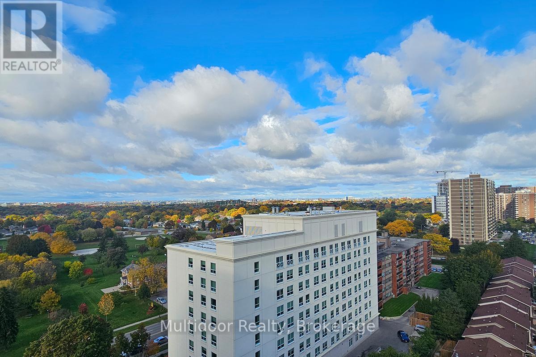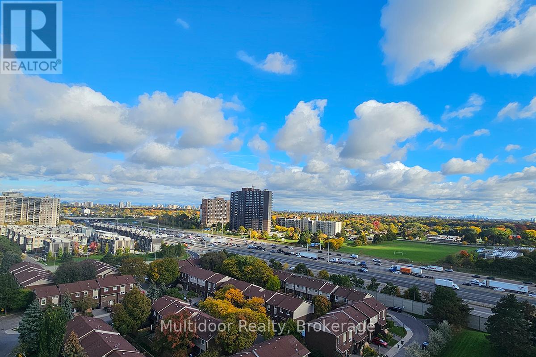1608 - 475 The West Mall Toronto, Ontario M9C 4Z3
$2,700 Monthly
ALL INCLUSIVE WITH INTERNET AND CABLE TV INCLUDED - Welcome to 475 The West Mall, where comfort, convenience, and style meet in the heart of Central Etobicoke. This beautifully maintained open-concept two-bedroom suite features a spacious primary bedroom with a walk-in closet, a functional kitchen with pantry and in-suite laundry, and a bright enclosed sunroom that can easily transform into a home office, gym, or hobby area. Large windows throughout bathe the space in natural light, creating a warm and inviting atmosphere. Enjoy true all-inclusive living - your maintenance fees cover heat, hydro, water, cable TV, and internet, offering simplicity and peace of mind. The building provides impressive amenities including a fitness centre, sauna, tennis court, and visitor parking, complemented by a secure underground garage. Ideally located, this property is just steps from TTC transit, minutes from Highways 427 and 401, CF Sherway Gardens, and major shopping, dining, and grocery options. Outdoor lovers will appreciate nearby Centennial Park, while families benefit from top-rated schools such as Broadacres Junior and Bloordale Middle, plus quick access to Humber College and the University of Guelph-Humber. With unbeatable connectivity, resort-style amenities, and an effortless all-inclusive lifestyle, this move-in-ready home is perfect for anyone seeking smart, worry-free living in one of Etobicoke's most desirable communities. Landlord requires mandatory SingleKey Tenant Screening Report, 2 paystubs and a letter of employment and 2 pieces of government issued photo ID. (id:61852)
Property Details
| MLS® Number | W12481889 |
| Property Type | Single Family |
| Neigbourhood | Etobicoke West Mall |
| Community Name | Etobicoke West Mall |
| AmenitiesNearBy | Hospital, Park, Place Of Worship, Public Transit, Schools |
| CommunicationType | High Speed Internet |
| CommunityFeatures | Pets Allowed With Restrictions |
| Features | Elevator, Balcony, Carpet Free |
| ParkingSpaceTotal | 1 |
| ViewType | City View |
Building
| BathroomTotal | 1 |
| BedroomsAboveGround | 2 |
| BedroomsTotal | 2 |
| Age | 31 To 50 Years |
| Amenities | Exercise Centre, Party Room, Sauna, Visitor Parking |
| BasementType | None |
| CoolingType | Central Air Conditioning |
| ExteriorFinish | Concrete |
| FlooringType | Laminate, Tile, Concrete |
| HeatingFuel | Natural Gas |
| HeatingType | Forced Air |
| SizeInterior | 1000 - 1199 Sqft |
| Type | Apartment |
Parking
| Underground | |
| Garage |
Land
| Acreage | No |
| LandAmenities | Hospital, Park, Place Of Worship, Public Transit, Schools |
Rooms
| Level | Type | Length | Width | Dimensions |
|---|---|---|---|---|
| Main Level | Living Room | 5.69 m | 3.62 m | 5.69 m x 3.62 m |
| Main Level | Dining Room | 3.56 m | 2.68 m | 3.56 m x 2.68 m |
| Main Level | Kitchen | 3.26 m | 2.28 m | 3.26 m x 2.28 m |
| Main Level | Primary Bedroom | 4.63 m | 3.56 m | 4.63 m x 3.56 m |
| Main Level | Bedroom 2 | 3.96 m | 3.04 m | 3.96 m x 3.04 m |
| Main Level | Solarium | 2.16 m | 1.1 m | 2.16 m x 1.1 m |
| Main Level | Pantry | 2.28 m | 1.55 m | 2.28 m x 1.55 m |
Interested?
Contact us for more information
Alex Lau
Broker of Record
260 Queen St. West Unit 60003
Toronto, Ontario M5V 1Z0
