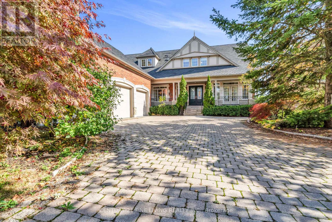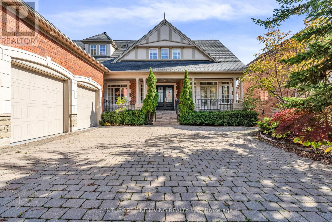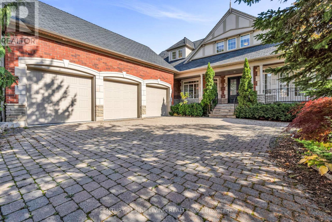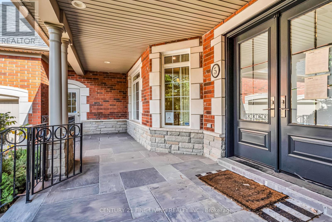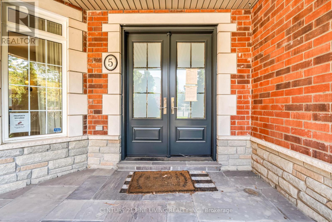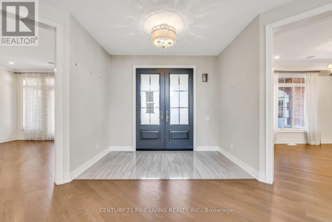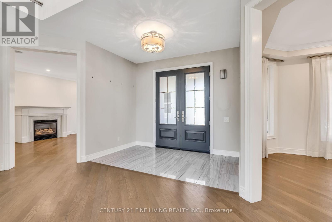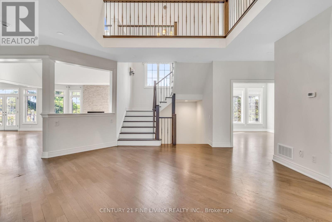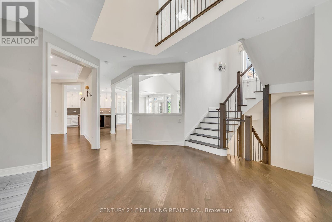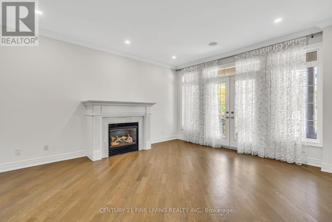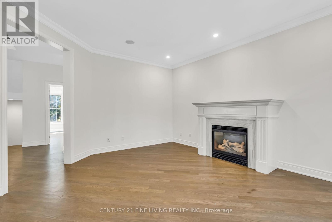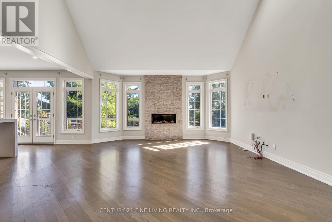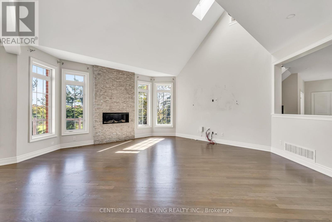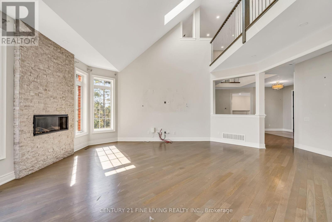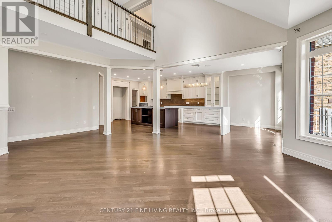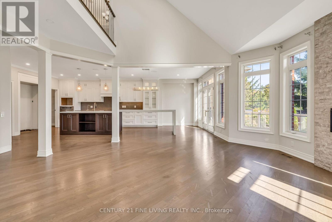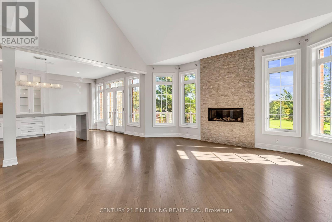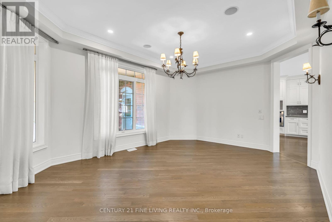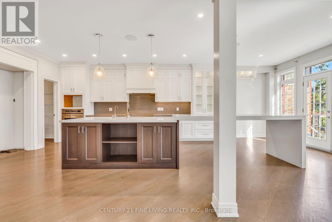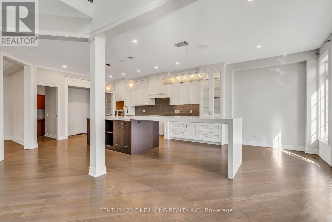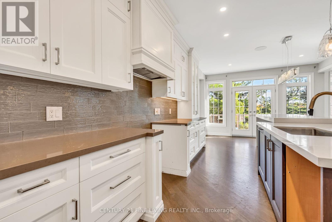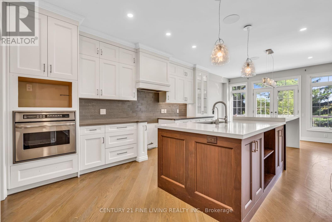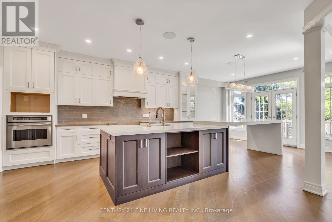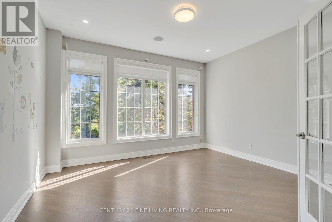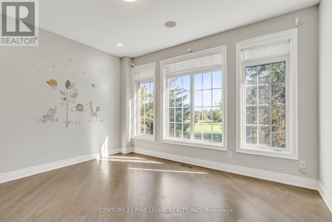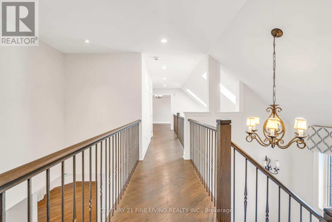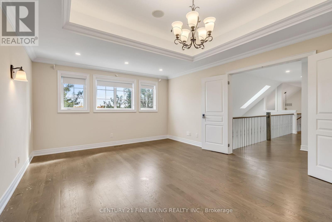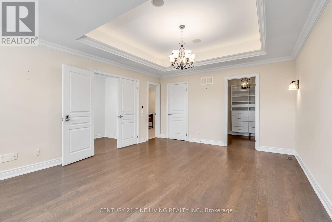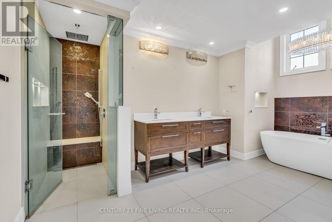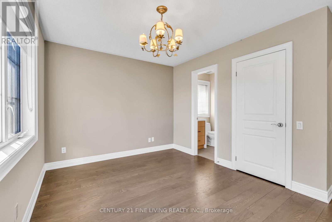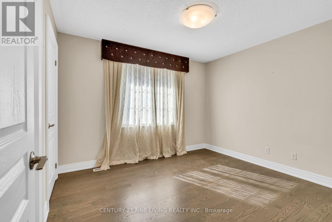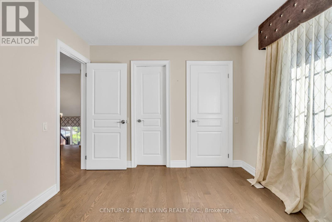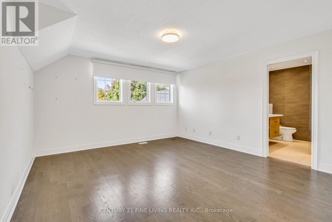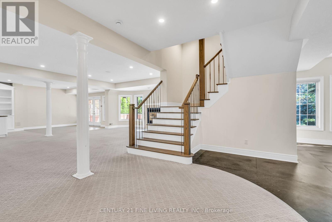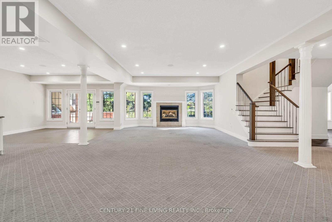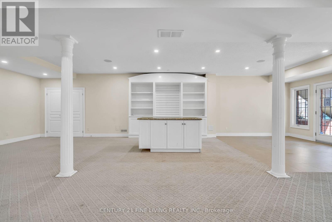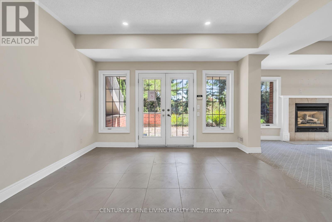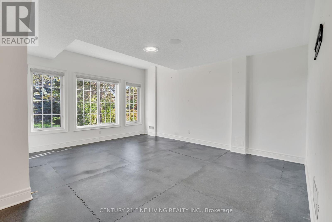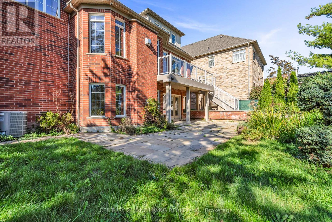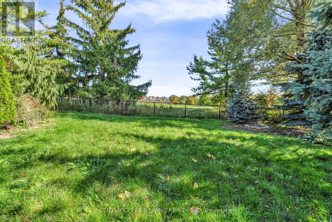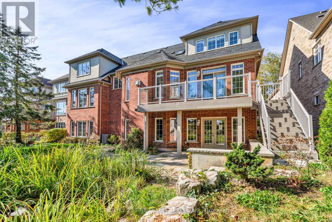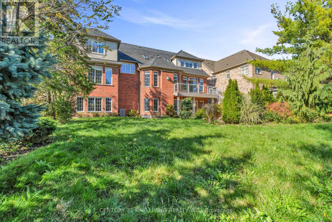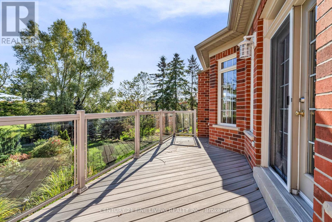5 Classic Drive Brampton, Ontario L6Y 5G9
$2,199,000
****POWER OF SALE**** Vacant and Easy to show. Great opportunity. Detached 4 bedroom upgraded executive home backing onto a golf course and is located in one of Brampton's most desirable neighbourhoods. 3 car attached garage with direct access to the home. The dream eat-in chef's kitchen has a large centre island, granite countertops and a walkout to the deck. The perfect space for entertaining. The spacious open concept family room features a fireplace and skylights. The dining room has an attractive coffered ceiling and pot lights. The large living room has a fireplace and pot lights. The main floor den/office has French Doors and pot lights. Walk through the double door entry to the grand primary bedroom which has a 6 piece ensuite, walk in closet, coffered ceiling and pot lights. All the bedrooms are a generous size and feature ensuite bathrooms. Massive rec room in the basement that has a fireplace and a grade level walkout. Workout in the exercise room that overlooks the backyard. The fenced backyard with pond backs onto the golf course. This home has been totally upgraded. (id:61852)
Property Details
| MLS® Number | W12481762 |
| Property Type | Single Family |
| Community Name | Credit Valley |
| EquipmentType | Water Heater |
| Features | Irregular Lot Size |
| ParkingSpaceTotal | 8 |
| RentalEquipmentType | Water Heater |
Building
| BathroomTotal | 5 |
| BedroomsAboveGround | 4 |
| BedroomsTotal | 4 |
| BasementFeatures | Walk Out |
| BasementType | N/a |
| ConstructionStyleAttachment | Detached |
| CoolingType | Central Air Conditioning |
| ExteriorFinish | Brick |
| FireplacePresent | Yes |
| FlooringType | Hardwood, Carpeted |
| FoundationType | Unknown |
| HalfBathTotal | 1 |
| HeatingFuel | Natural Gas |
| HeatingType | Forced Air |
| StoriesTotal | 2 |
| SizeInterior | 3500 - 5000 Sqft |
| Type | House |
| UtilityWater | Municipal Water |
Parking
| Attached Garage | |
| Garage |
Land
| Acreage | No |
| Sewer | Sanitary Sewer |
| SizeDepth | 145 Ft ,2 In |
| SizeFrontage | 70 Ft |
| SizeIrregular | 70 X 145.2 Ft |
| SizeTotalText | 70 X 145.2 Ft |
Rooms
| Level | Type | Length | Width | Dimensions |
|---|---|---|---|---|
| Second Level | Primary Bedroom | 4.5 m | 4.12 m | 4.5 m x 4.12 m |
| Second Level | Bedroom 2 | 4.12 m | 3.05 m | 4.12 m x 3.05 m |
| Second Level | Bedroom 3 | 3.46 m | 3.08 m | 3.46 m x 3.08 m |
| Second Level | Bedroom 4 | 4.41 m | 4.19 m | 4.41 m x 4.19 m |
| Basement | Exercise Room | 5.1 m | 4 m | 5.1 m x 4 m |
| Basement | Recreational, Games Room | 10.88 m | 5.04 m | 10.88 m x 5.04 m |
| Main Level | Kitchen | 7.79 m | 4.08 m | 7.79 m x 4.08 m |
| Main Level | Family Room | 5.5 m | 5.25 m | 5.5 m x 5.25 m |
| Main Level | Dining Room | 5.22 m | 3.95 m | 5.22 m x 3.95 m |
| Main Level | Living Room | 4.87 m | 4.12 m | 4.87 m x 4.12 m |
| Main Level | Den | 4.12 m | 3.66 m | 4.12 m x 3.66 m |
https://www.realtor.ca/real-estate/29031872/5-classic-drive-brampton-credit-valley-credit-valley
Interested?
Contact us for more information
Chaim Platt
Salesperson
3077 Dundas St. W. Suite 201
Toronto, Ontario M6P 1Z7
