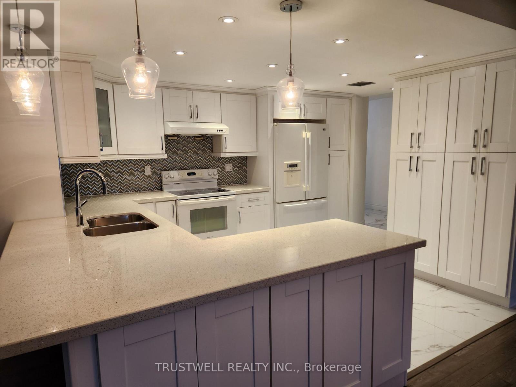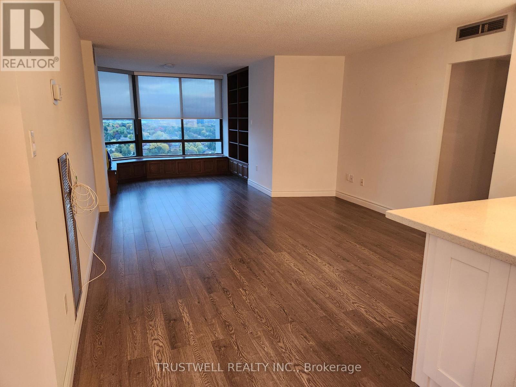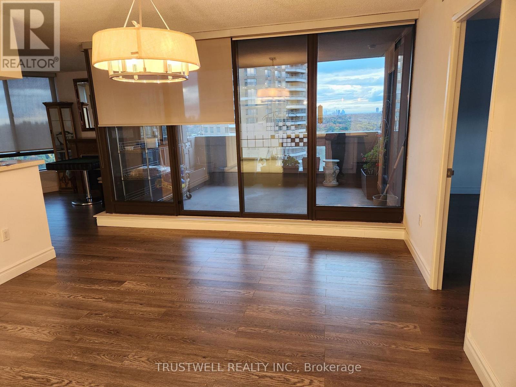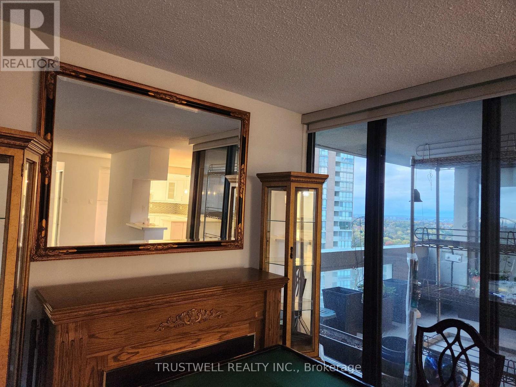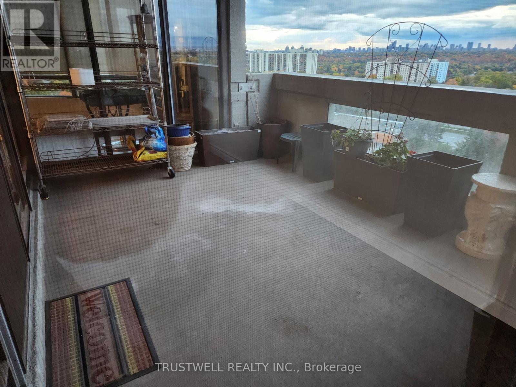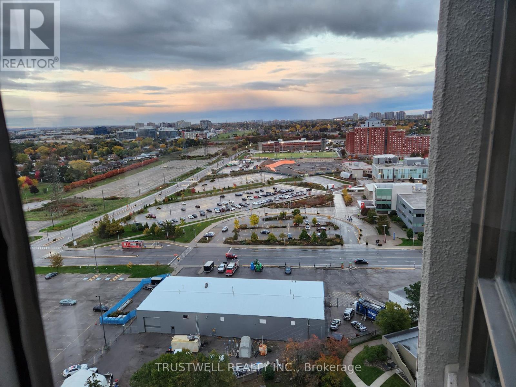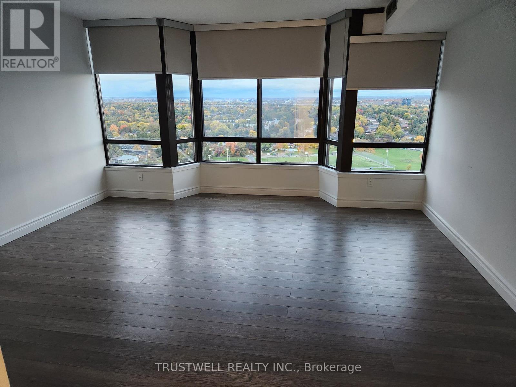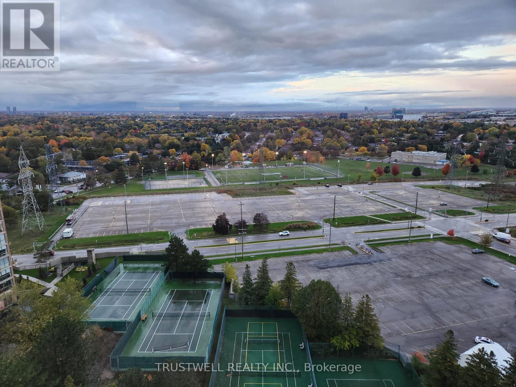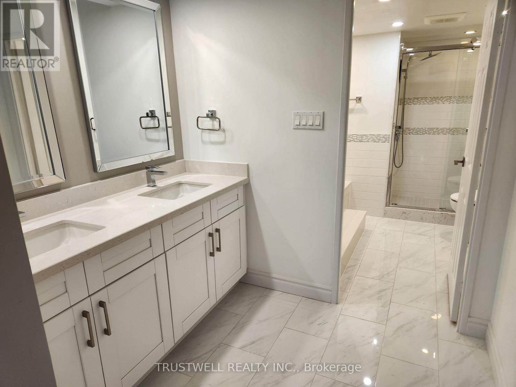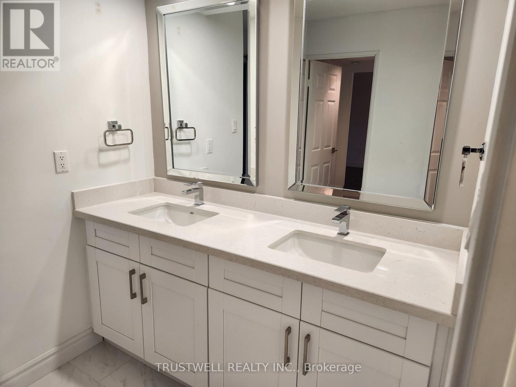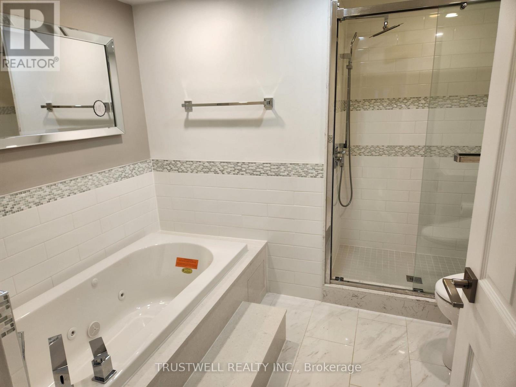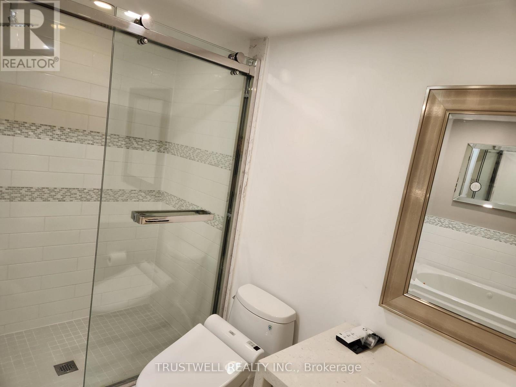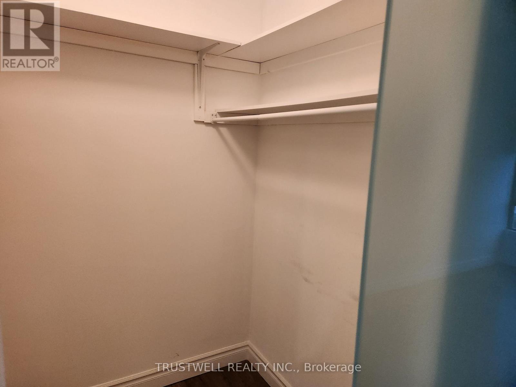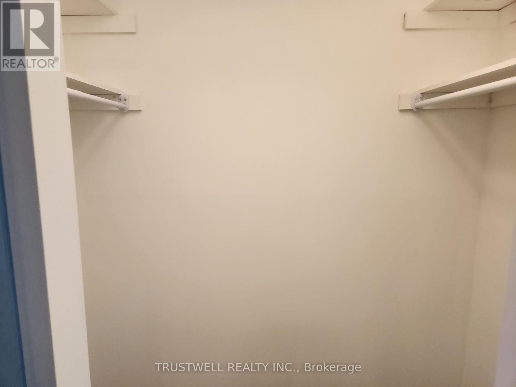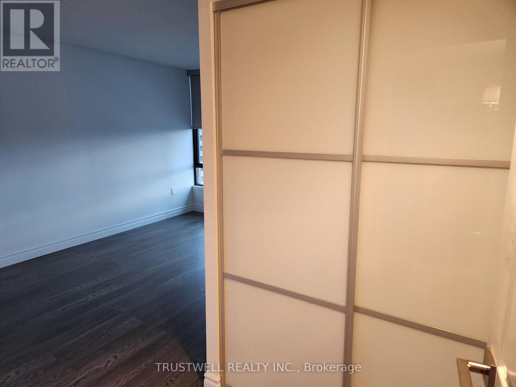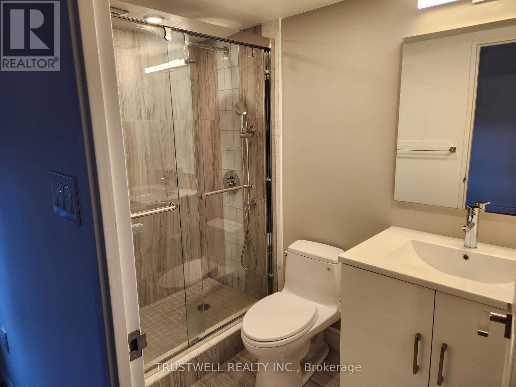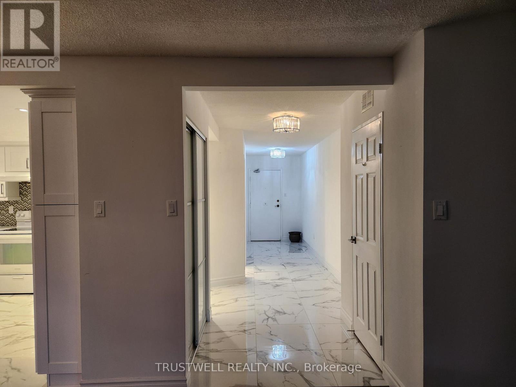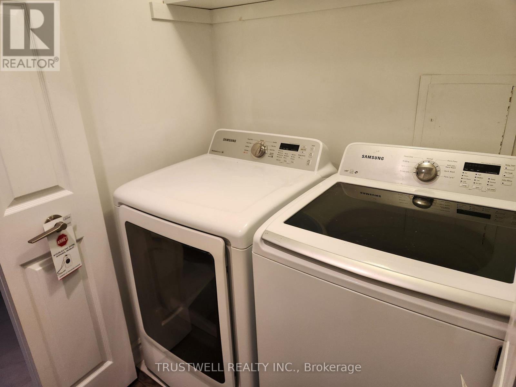1706 - 65 Skymark Drive Toronto, Ontario M2H 3N9
2 Bedroom
3 Bathroom
2000 - 2249 sqft
Indoor Pool, Outdoor Pool
Central Air Conditioning
Forced Air
$3,800 Monthly
Luxury condo renovated unit, open concept kitchen, pantry and stainless steel appliances. Ensuite locker. 2 pc washer. Convenient location. Plaza across from street, restaurants, pharmacy, supermarket, banks, bus-stop to subway, schools. Only condo with door-man. One parking included. Shelving in sunroom. Glass closet door in master bedroom. (id:61852)
Property Details
| MLS® Number | C12481693 |
| Property Type | Single Family |
| Neigbourhood | Hillcrest Village |
| Community Name | Hillcrest Village |
| CommunityFeatures | Pets Not Allowed |
| Features | Balcony, Carpet Free, In Suite Laundry |
| PoolType | Indoor Pool, Outdoor Pool |
| Structure | Tennis Court |
Building
| BathroomTotal | 3 |
| BedroomsAboveGround | 2 |
| BedroomsTotal | 2 |
| Age | 31 To 50 Years |
| Amenities | Security/concierge, Exercise Centre, Sauna |
| Appliances | Dishwasher, Dryer, Stove, Washer, Refrigerator |
| BasementType | None |
| CoolingType | Central Air Conditioning |
| ExteriorFinish | Concrete |
| HalfBathTotal | 1 |
| HeatingFuel | Natural Gas |
| HeatingType | Forced Air |
| SizeInterior | 2000 - 2249 Sqft |
| Type | Apartment |
Parking
| Underground | |
| Garage |
Land
| Acreage | No |
Rooms
| Level | Type | Length | Width | Dimensions |
|---|---|---|---|---|
| Flat | Living Room | 6.78 m | 5.21 m | 6.78 m x 5.21 m |
| Flat | Dining Room | 3.86 m | 4.72 m | 3.86 m x 4.72 m |
| Flat | Kitchen | 3.73 m | 3.18 m | 3.73 m x 3.18 m |
| Flat | Family Room | 4.09 m | 4.19 m | 4.09 m x 4.19 m |
| Flat | Primary Bedroom | 4.34 m | 4.6 m | 4.34 m x 4.6 m |
| Flat | Bedroom 2 | 3.07 m | 4.52 m | 3.07 m x 4.52 m |
Interested?
Contact us for more information
Patsy Sie
Salesperson
Trustwell Realty Inc.
3640 Victoria Park Ave#300
Toronto, Ontario M2H 3B2
3640 Victoria Park Ave#300
Toronto, Ontario M2H 3B2
