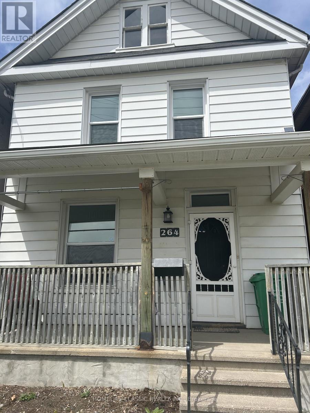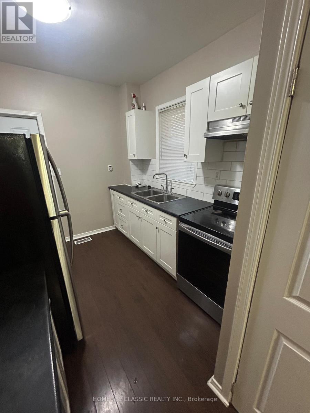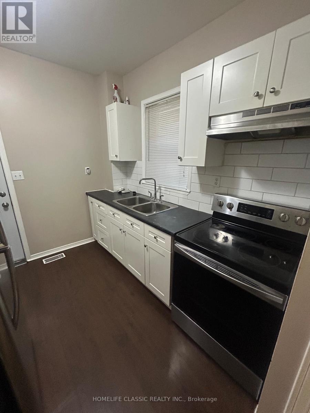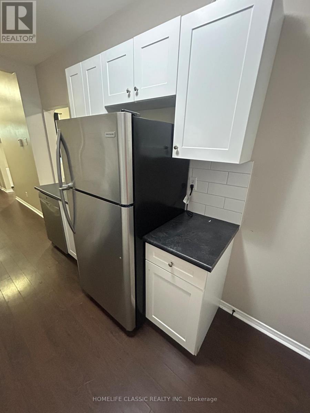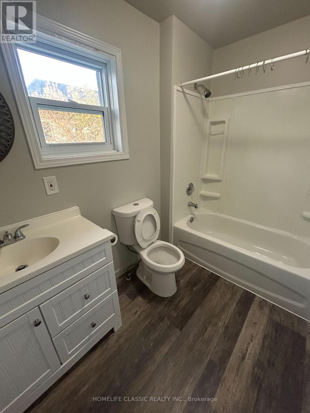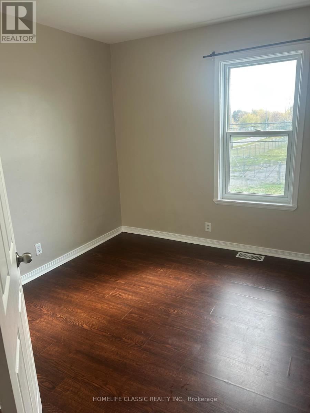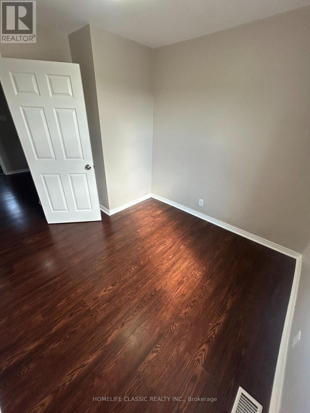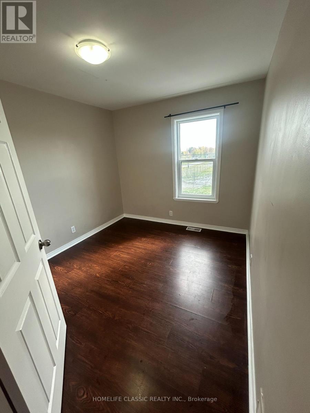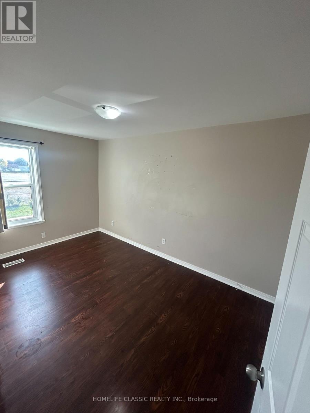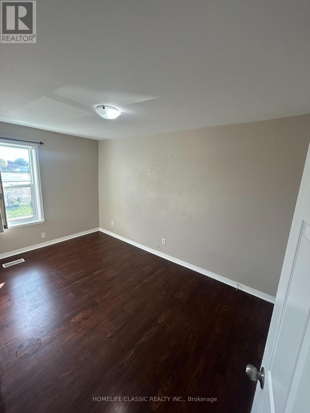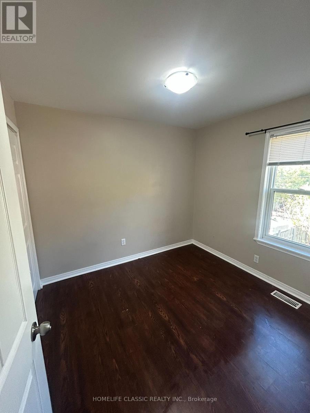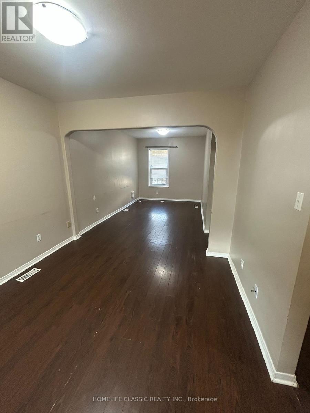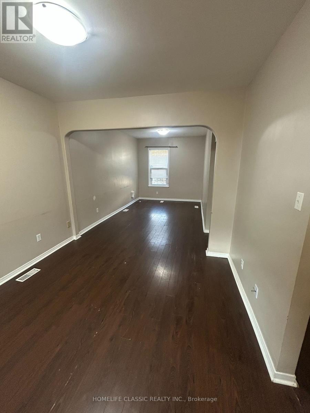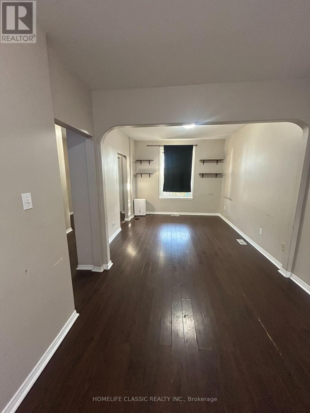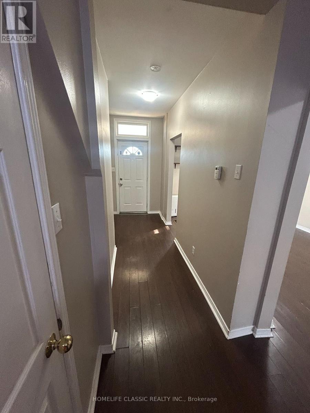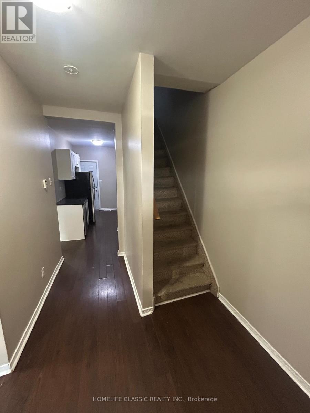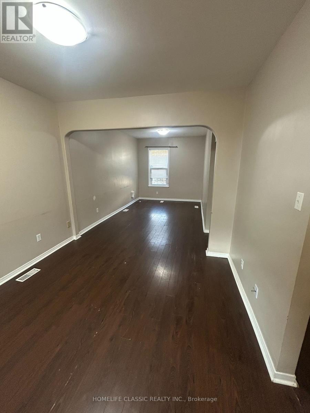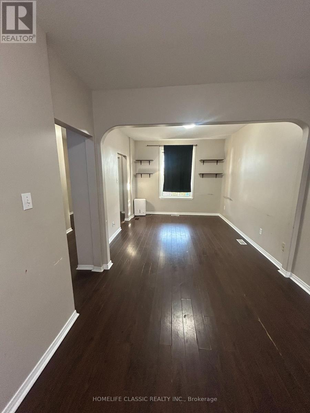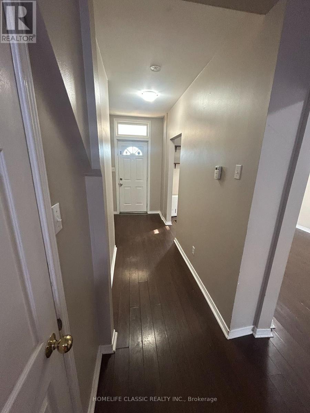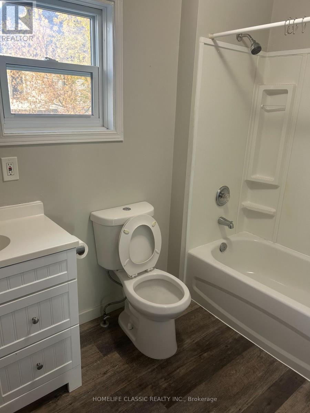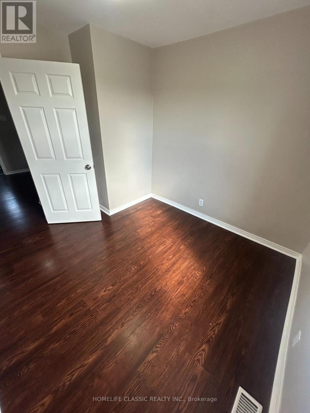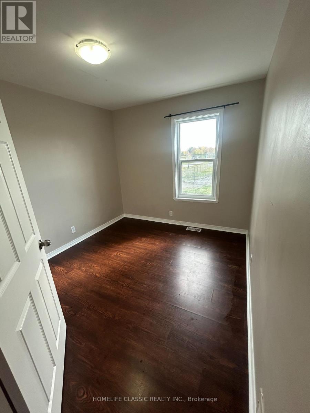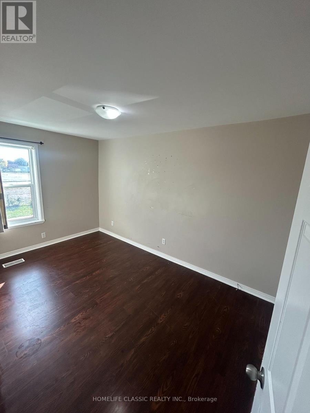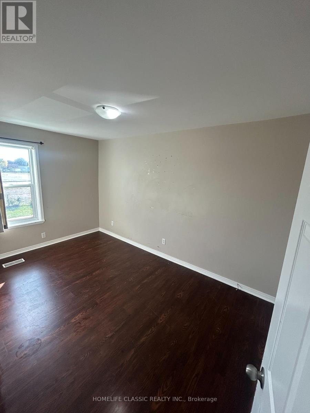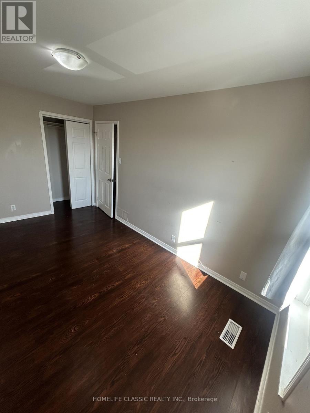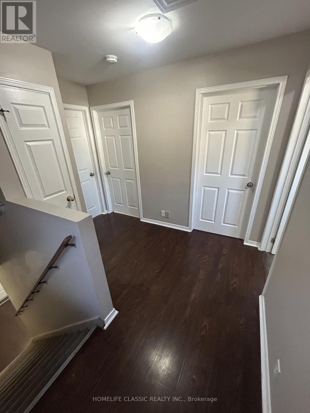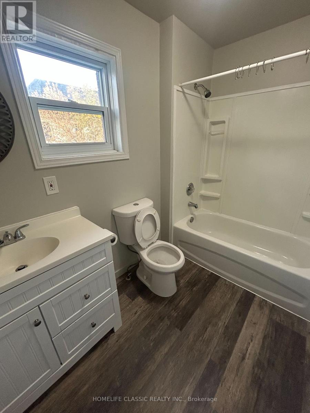264 Wolfe Street Peterborough, Ontario K9J 2L3
3 Bedroom
1 Bathroom
1100 - 1500 sqft
Central Air Conditioning
Forced Air
$2,300 Monthly
Welcome to 264 Wolfe St. Three Bedrooms, One Bathroom Close to All Amenities In The Heart Of Peterborough. (id:61852)
Property Details
| MLS® Number | X12481608 |
| Property Type | Single Family |
| Community Name | Town Ward 3 |
| EquipmentType | Water Heater |
| Features | In Suite Laundry |
| ParkingSpaceTotal | 2 |
| RentalEquipmentType | Water Heater |
Building
| BathroomTotal | 1 |
| BedroomsAboveGround | 3 |
| BedroomsTotal | 3 |
| Age | 100+ Years |
| Appliances | Water Heater, Dishwasher, Dryer, Stove, Washer, Refrigerator |
| BasementDevelopment | Unfinished |
| BasementType | N/a (unfinished) |
| ConstructionStyleAttachment | Detached |
| CoolingType | Central Air Conditioning |
| ExteriorFinish | Brick, Vinyl Siding |
| FoundationType | Poured Concrete |
| HeatingFuel | Natural Gas |
| HeatingType | Forced Air |
| StoriesTotal | 2 |
| SizeInterior | 1100 - 1500 Sqft |
| Type | House |
| UtilityWater | Municipal Water |
Parking
| No Garage |
Land
| Acreage | No |
| Sewer | Sanitary Sewer |
| SizeDepth | 80 Ft |
| SizeFrontage | 23 Ft ,6 In |
| SizeIrregular | 23.5 X 80 Ft |
| SizeTotalText | 23.5 X 80 Ft |
Rooms
| Level | Type | Length | Width | Dimensions |
|---|---|---|---|---|
| Second Level | Primary Bedroom | 4.22 m | 2.57 m | 4.22 m x 2.57 m |
| Second Level | Bedroom 2 | 2.85 m | 2.57 m | 2.85 m x 2.57 m |
| Second Level | Bedroom 3 | 3.05 m | 2.75 m | 3.05 m x 2.75 m |
| Second Level | Bathroom | Measurements not available | ||
| Basement | Laundry Room | Measurements not available | ||
| Main Level | Living Room | 3.55 m | 3.11 m | 3.55 m x 3.11 m |
| Main Level | Dining Room | 4.26 m | 2.8 m | 4.26 m x 2.8 m |
| Main Level | Kitchen | 4.2 m | 2.43 m | 4.2 m x 2.43 m |
https://www.realtor.ca/real-estate/29031471/264-wolfe-street-peterborough-town-ward-3-town-ward-3
Interested?
Contact us for more information
Adnan A. Almashni
Broker
Homelife Classic Realty Inc.
1600 Steeles Ave W#36
Concord, Ontario L4K 4M2
1600 Steeles Ave W#36
Concord, Ontario L4K 4M2
