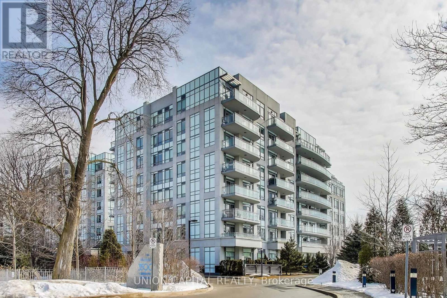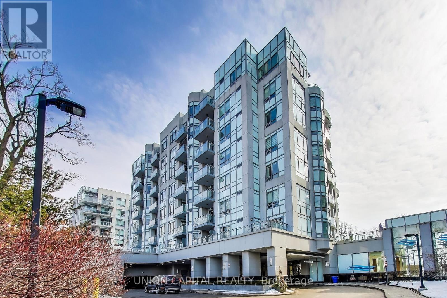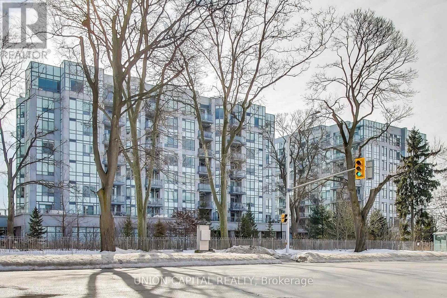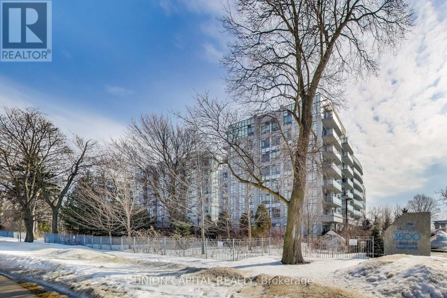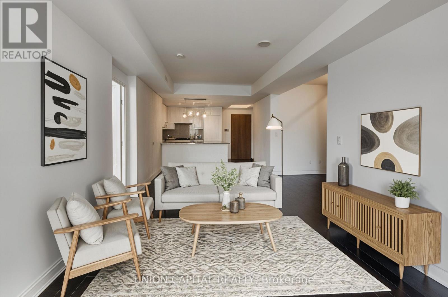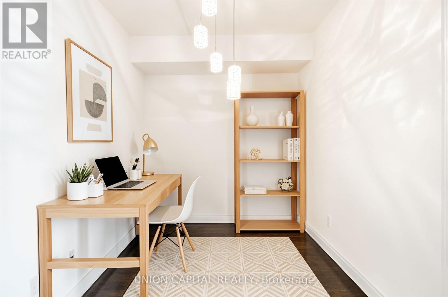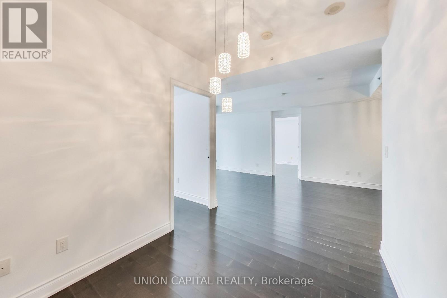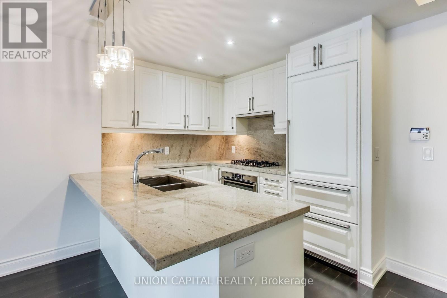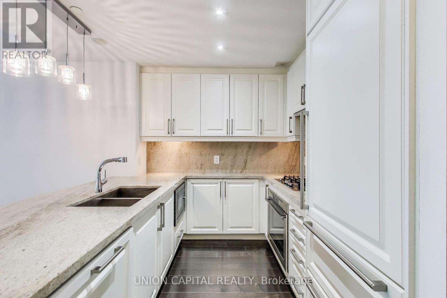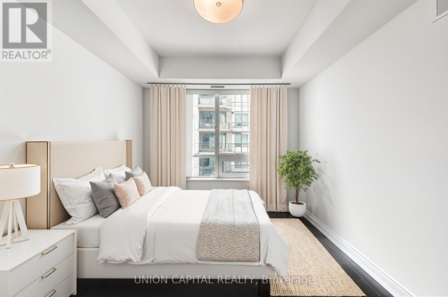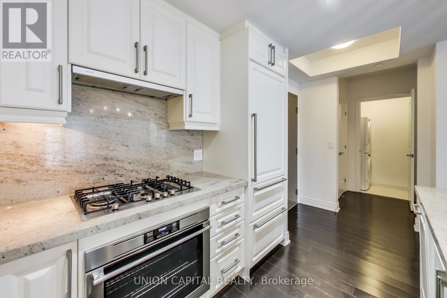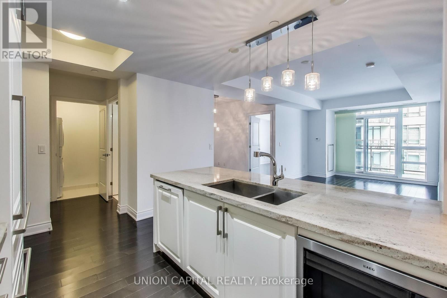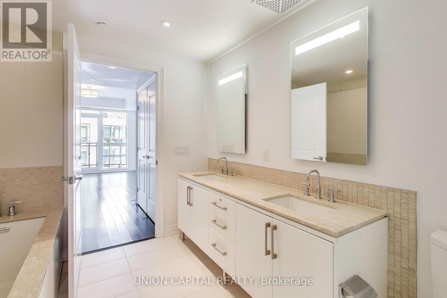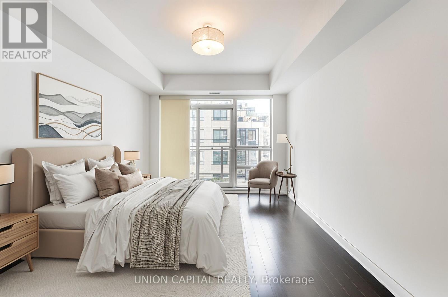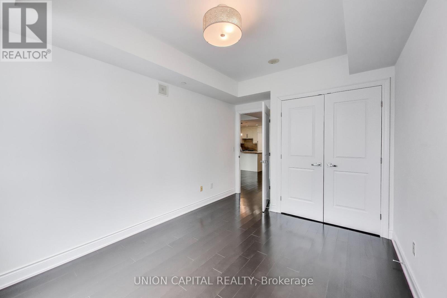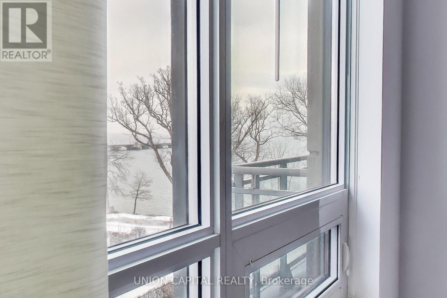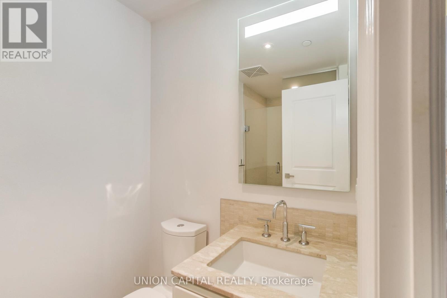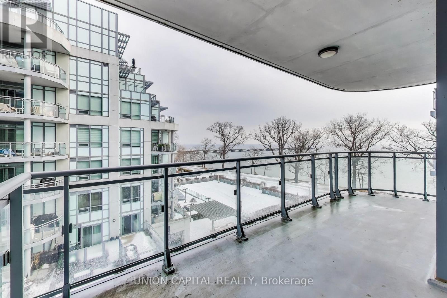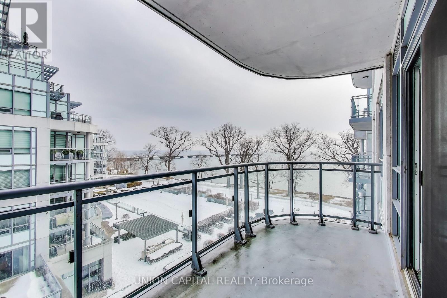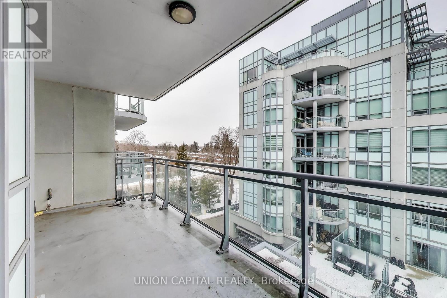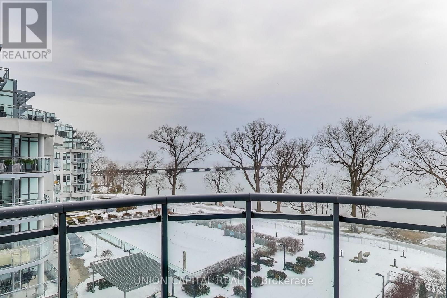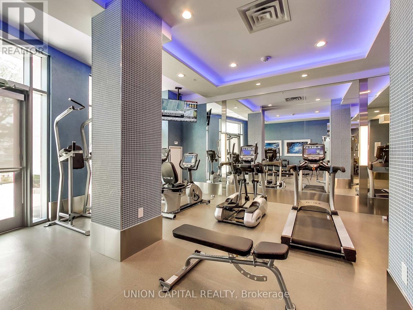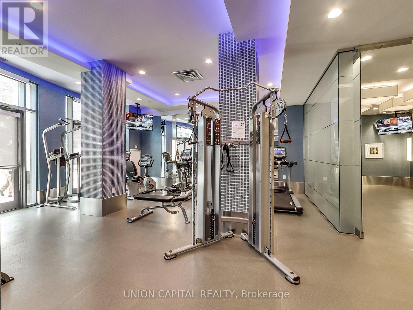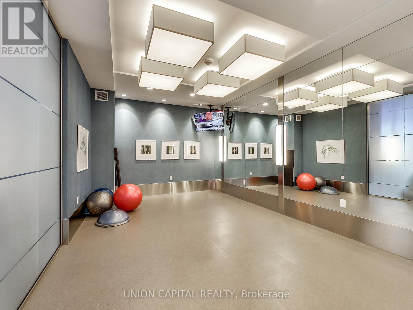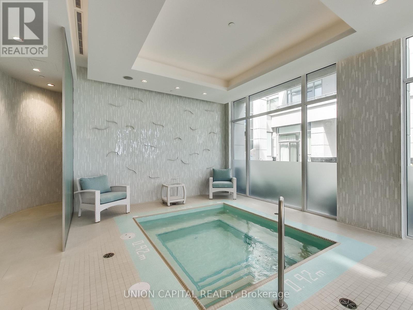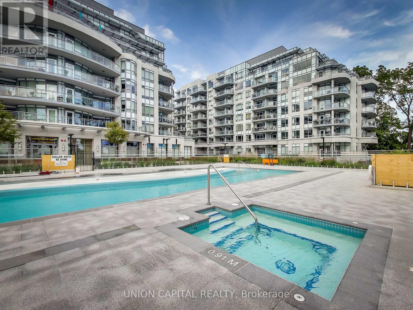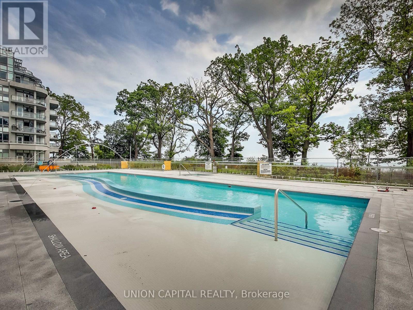525 - 3500 Lakeshore Road W Oakville, Ontario L6L 0B4
$1,298,800Maintenance, Common Area Maintenance, Water
$974.29 Monthly
Maintenance, Common Area Maintenance, Water
$974.29 MonthlyLuxurious BluWater Waterfront Condo! Let all your worries fade away as you relax, meditate, and heal each morning while overlooking the serene waters. This spacious 1150 sq/ft condo features a large balcony with a gas BBQ hookup, offering breathtaking views of Lake Ontario and a resort-style outdoor pool. The unit includes 2 bedrooms + a den, 2 full baths, and elegant finishes throughout, including dark hardwood floors, granite countertops, and high-end stainless steel appliances. Additional amenities include 1 parking spot, 1 locker, 24-hourconcierge service, waterfront walking trails, guest suites, a fabulous exercise room, steam shower/sauna, and a beautiful pool! (id:61852)
Property Details
| MLS® Number | W12481502 |
| Property Type | Single Family |
| Community Name | 1001 - BR Bronte |
| CommunityFeatures | Pets Allowed With Restrictions |
| Features | Balcony |
| ParkingSpaceTotal | 1 |
| PoolType | Outdoor Pool |
| ViewType | View Of Water |
| WaterFrontType | Waterfront |
Building
| BathroomTotal | 2 |
| BedroomsAboveGround | 2 |
| BedroomsBelowGround | 1 |
| BedroomsTotal | 3 |
| Age | 6 To 10 Years |
| Amenities | Security/concierge, Exercise Centre, Visitor Parking, Storage - Locker |
| Appliances | Oven - Built-in, Dryer, Washer |
| BasementType | None |
| CoolingType | Central Air Conditioning |
| ExteriorFinish | Concrete |
| FlooringType | Hardwood |
| FoundationType | Block |
| HeatingFuel | Natural Gas |
| HeatingType | Forced Air |
| SizeInterior | 1000 - 1199 Sqft |
| Type | Apartment |
Parking
| Underground | |
| Garage |
Land
| Acreage | No |
Rooms
| Level | Type | Length | Width | Dimensions |
|---|---|---|---|---|
| Main Level | Living Room | 6.27 m | 3.33 m | 6.27 m x 3.33 m |
| Main Level | Dining Room | 6.27 m | 3.33 m | 6.27 m x 3.33 m |
| Main Level | Kitchen | 2.74 m | 2.57 m | 2.74 m x 2.57 m |
| Main Level | Primary Bedroom | 4.65 m | 3.35 m | 4.65 m x 3.35 m |
| Main Level | Bedroom 2 | 3.73 m | 3.05 m | 3.73 m x 3.05 m |
| Main Level | Den | 3.15 m | 2.44 m | 3.15 m x 2.44 m |
Interested?
Contact us for more information
Tim Chan
Salesperson
245 West Beaver Creek Rd #9b
Richmond Hill, Ontario L4B 1L1
