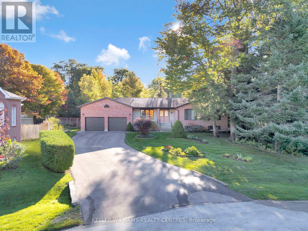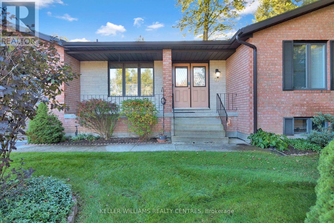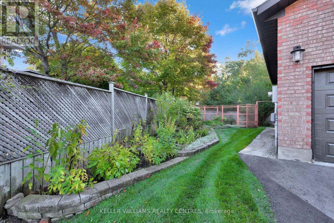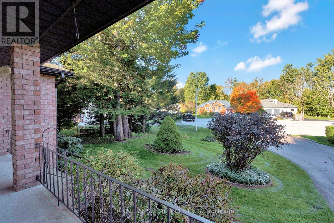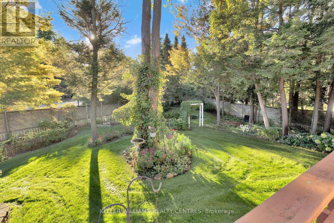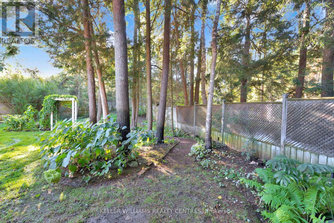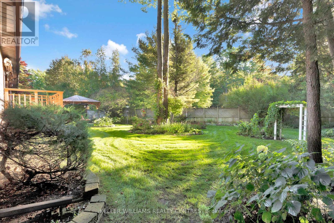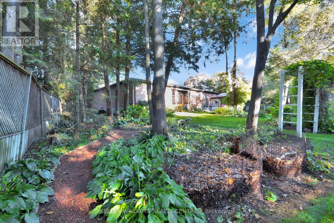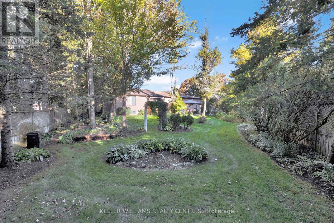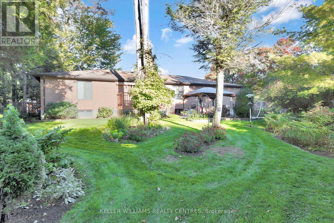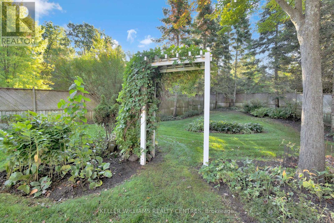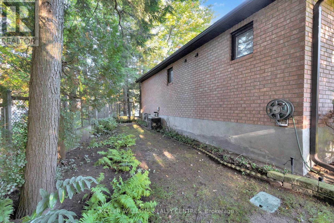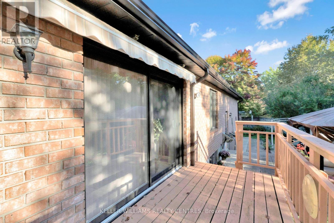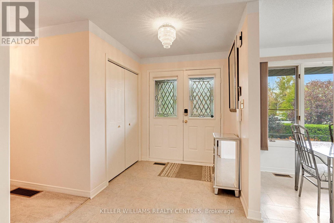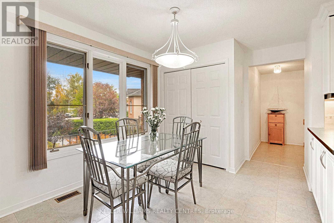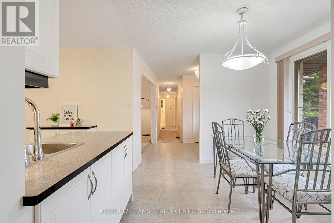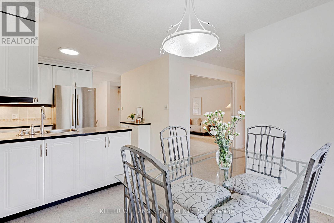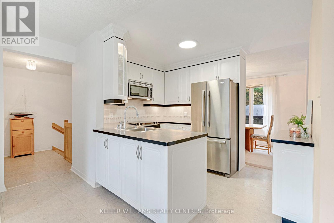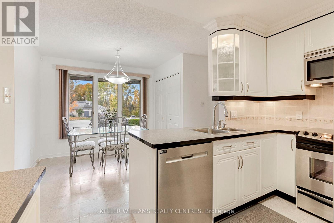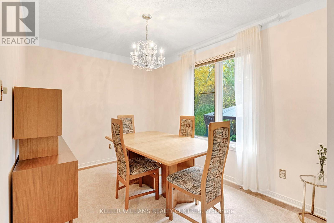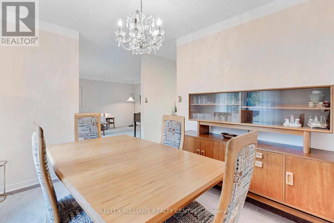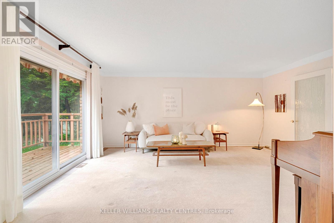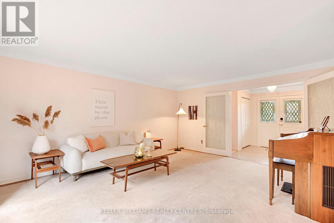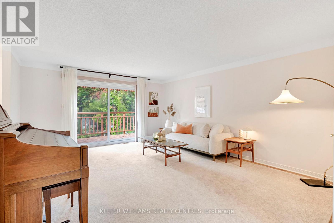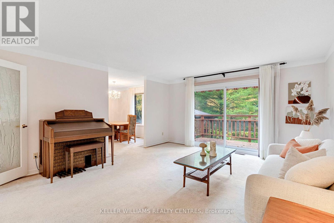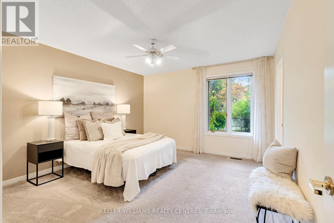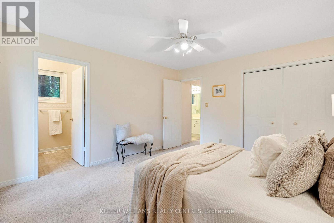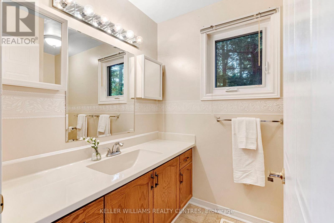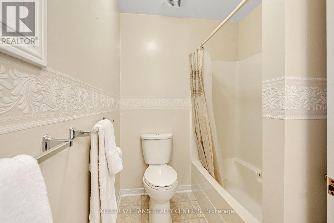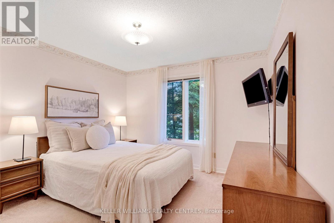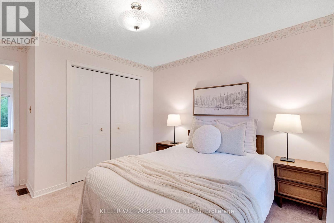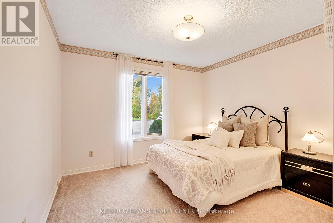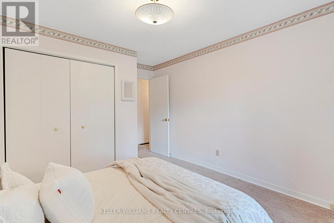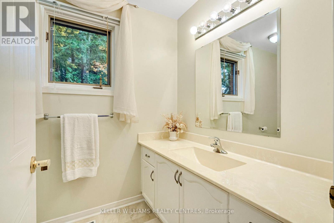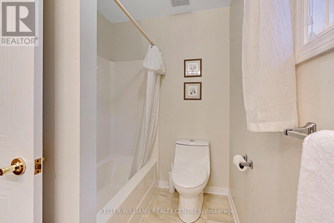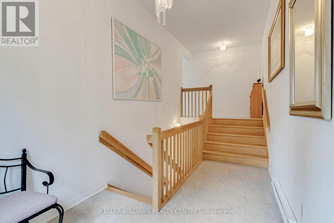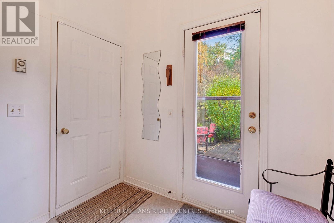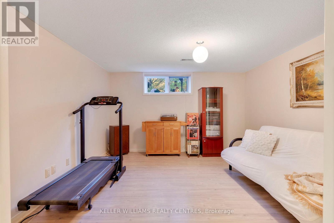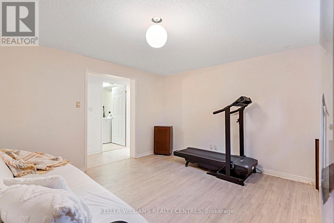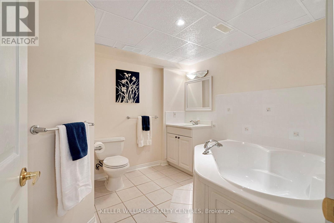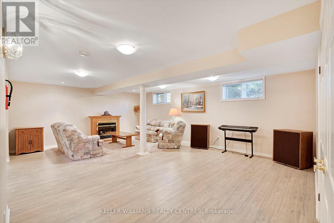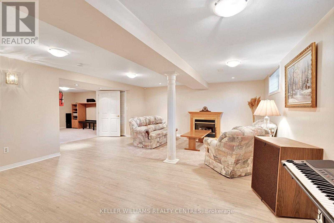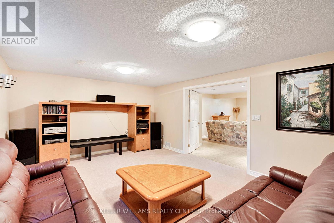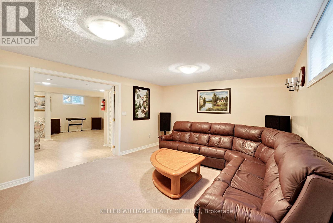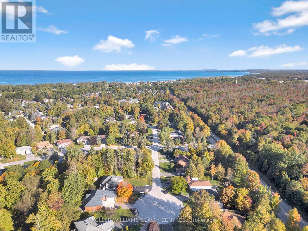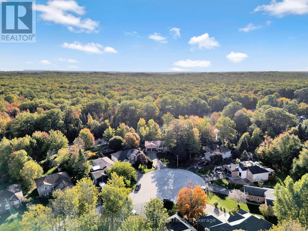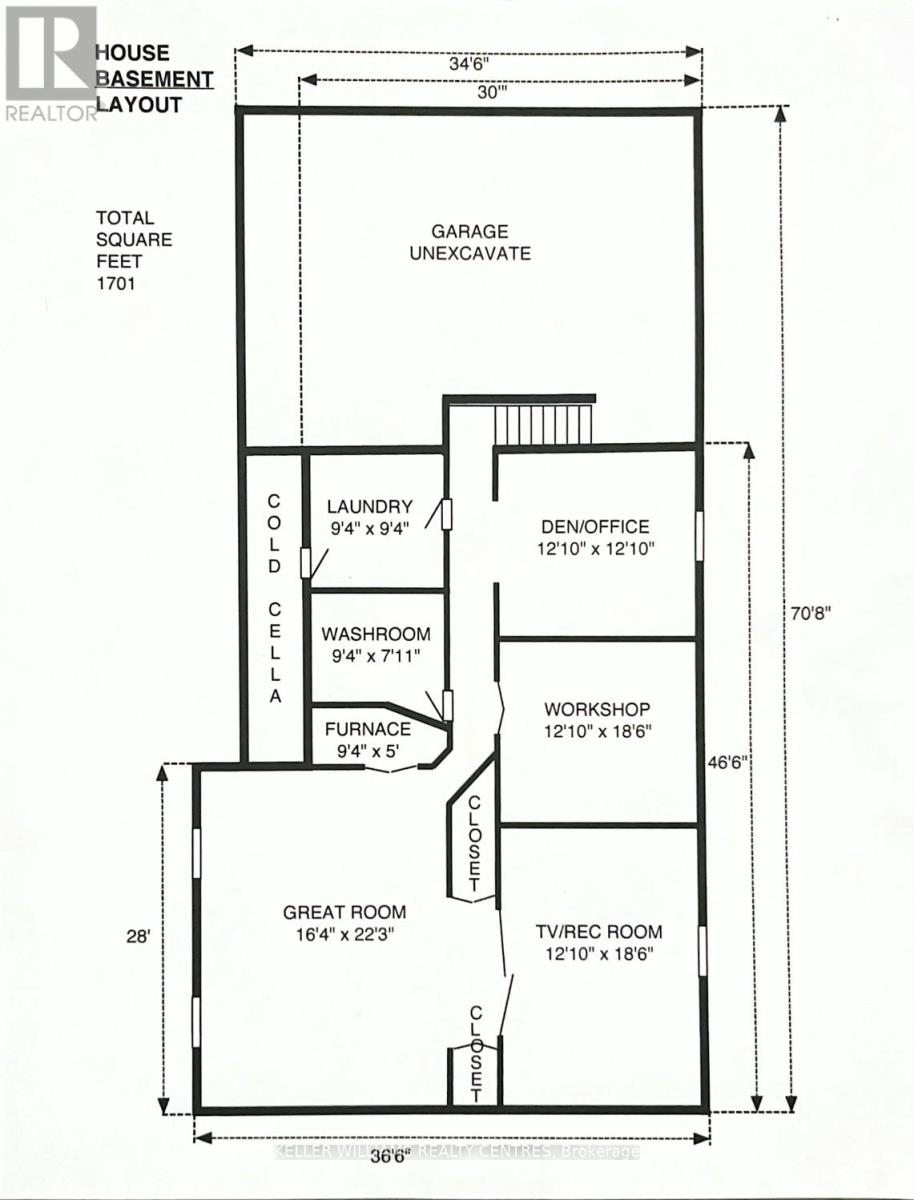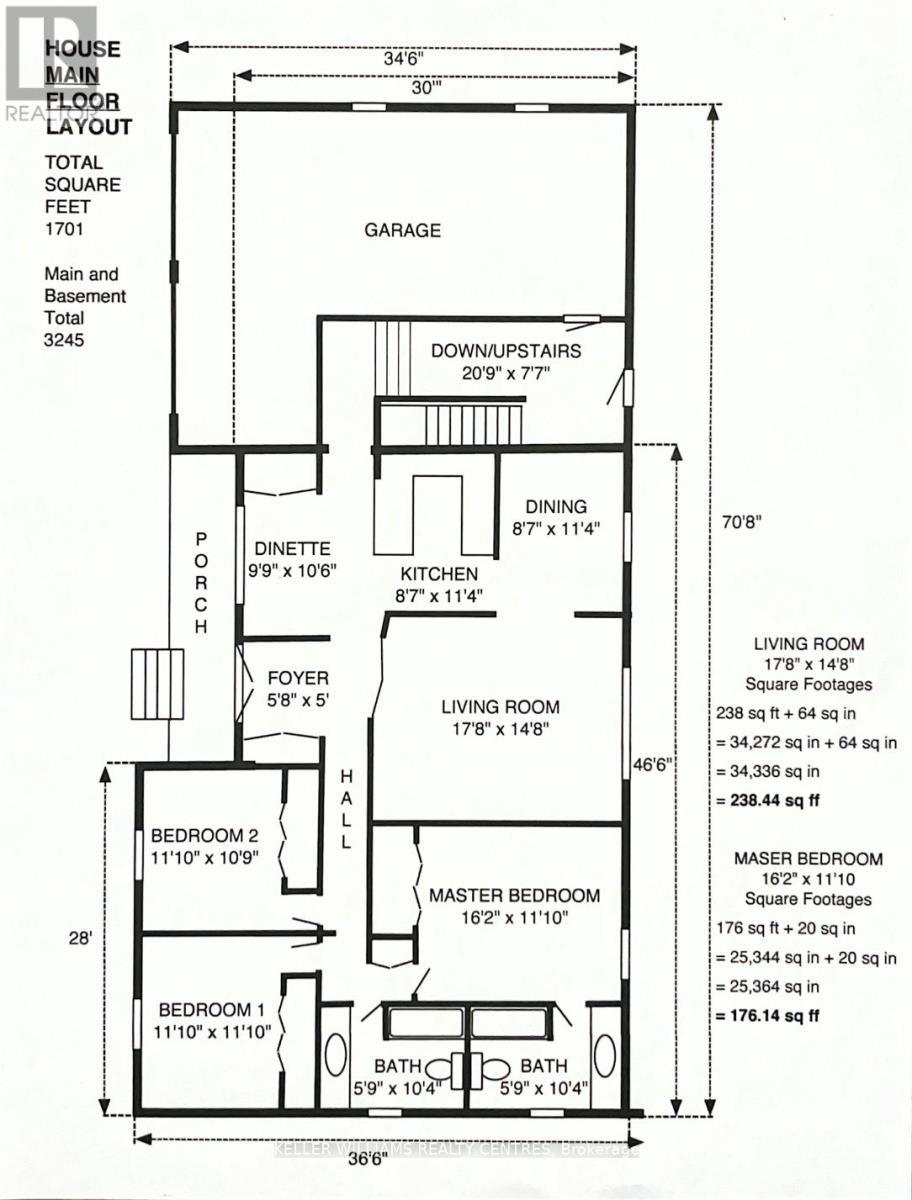11 Birchmount Circle Wasaga Beach, Ontario L9Z 1H8
$849,000
Welcome to this beautifully maintained 3+2 bedroom, 3 bath brick bungalow, perfectly situated on a quiet cul-de-sac in one of Wasaga Beach's most desirable areas. Immaculate and lovingly cared for by the same owners for 30 years, this home sits on a rare pie-shaped lot backing onto greenspace and the scenic Blueberry Trail - ideal for peaceful walks with family and pets. The thoughtful layout features a spacious foyer with double entry doors, oversized living areas, and generous storage throughout. Enjoy a bright kitchen with pristine cabinetry, updated appliances, and a cozy breakfast nook overlooking the front porch. The large primary suite offers serene views and a private ensuite, while every bedroom enjoys a tranquil backdrop of mature gardens and trees. The finished lower level with a side entrance includes two additional bedrooms, a 3-piece bath with a jacuzzi tub, a spacious rec room, great room, and ample storage - offering excellent in-law or tenant potential. Outside, unwind on the back deck surrounded by lush perennial gardens, or take advantage of the garage plus 6-car driveway. Turn-key and timeless, this home offers endless potential to move right in or personalize, with unbeatable proximity to trails, beaches, parks, schools, shops, and restaurants. (id:61852)
Property Details
| MLS® Number | S12481555 |
| Property Type | Single Family |
| Community Name | Wasaga Beach |
| EquipmentType | Water Heater, Water Softener |
| Features | Gazebo |
| ParkingSpaceTotal | 7 |
| RentalEquipmentType | Water Heater, Water Softener |
Building
| BathroomTotal | 3 |
| BedroomsAboveGround | 3 |
| BedroomsBelowGround | 2 |
| BedroomsTotal | 5 |
| Amenities | Fireplace(s) |
| Appliances | Garage Door Opener Remote(s), Water Softener, Dishwasher, Dryer, Freezer, Garage Door Opener, Stove, Washer, Window Coverings, Refrigerator |
| ArchitecturalStyle | Bungalow |
| BasementDevelopment | Finished |
| BasementType | N/a (finished) |
| ConstructionStyleAttachment | Detached |
| CoolingType | Central Air Conditioning |
| ExteriorFinish | Brick |
| FireplacePresent | Yes |
| FireplaceTotal | 1 |
| FlooringType | Laminate, Tile |
| FoundationType | Block |
| HeatingFuel | Natural Gas |
| HeatingType | Forced Air |
| StoriesTotal | 1 |
| SizeInterior | 1500 - 2000 Sqft |
| Type | House |
| UtilityWater | Municipal Water |
Parking
| Attached Garage | |
| Garage |
Land
| Acreage | No |
| Sewer | Sanitary Sewer |
| SizeDepth | 164 Ft |
| SizeFrontage | 52 Ft |
| SizeIrregular | 52 X 164 Ft |
| SizeTotalText | 52 X 164 Ft |
Rooms
| Level | Type | Length | Width | Dimensions |
|---|---|---|---|---|
| Basement | Den | 3.65 m | 3.65 m | 3.65 m x 3.65 m |
| Basement | Workshop | 5.48 m | 3.65 m | 5.48 m x 3.65 m |
| Basement | Laundry Room | 2.74 m | 2.74 m | 2.74 m x 2.74 m |
| Basement | Recreational, Games Room | 5.48 m | 3.65 m | 5.48 m x 3.65 m |
| Basement | Great Room | 6.7 m | 4.87 m | 6.7 m x 4.87 m |
| Basement | Bathroom | 2.74 m | 2.13 m | 2.74 m x 2.13 m |
| Ground Level | Bedroom | 4.87 m | 3.35 m | 4.87 m x 3.35 m |
| Ground Level | Bedroom 2 | 3.35 m | 3.35 m | 3.35 m x 3.35 m |
| Ground Level | Bedroom 3 | 3.35 m | 3.04 m | 3.35 m x 3.04 m |
| Ground Level | Bathroom | 3.04 m | 1.52 m | 3.04 m x 1.52 m |
| Ground Level | Bathroom | 3.04 m | 1.52 m | 3.04 m x 1.52 m |
| Ground Level | Kitchen | 3.35 m | 2.43 m | 3.35 m x 2.43 m |
| Ground Level | Eating Area | 3.05 m | 2.74 m | 3.05 m x 2.74 m |
| Ground Level | Dining Room | 3.35 m | 2.43 m | 3.35 m x 2.43 m |
| Ground Level | Living Room | 5.18 m | 4.26 m | 5.18 m x 4.26 m |
| Ground Level | Foyer | 1.52 m | 1.5 m | 1.52 m x 1.5 m |
https://www.realtor.ca/real-estate/29031180/11-birchmount-circle-wasaga-beach-wasaga-beach
Interested?
Contact us for more information
Krista Hall
Salesperson
117 Wellington St E
Aurora, Ontario L4G 1H9
