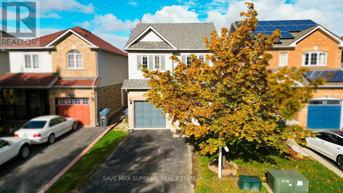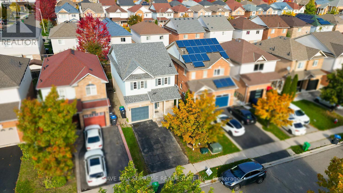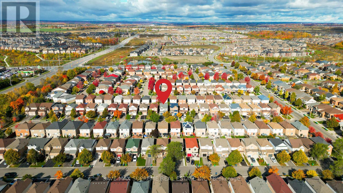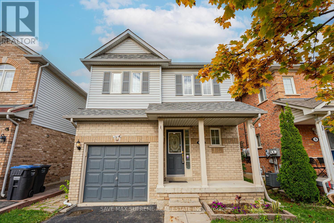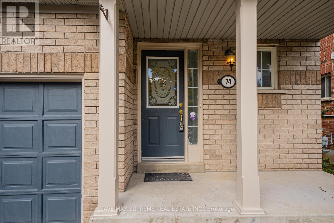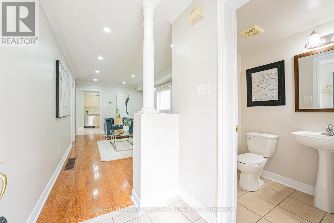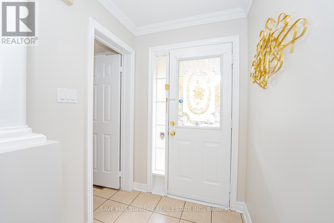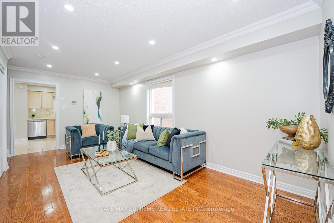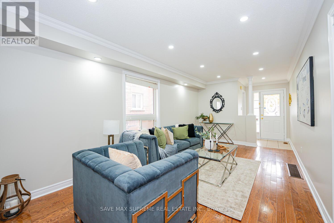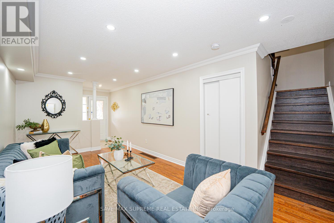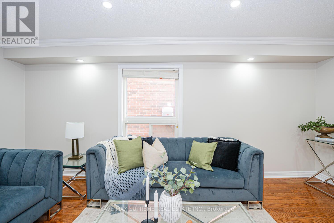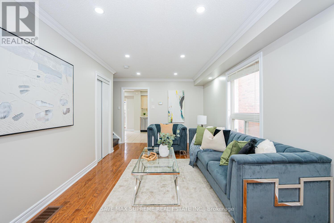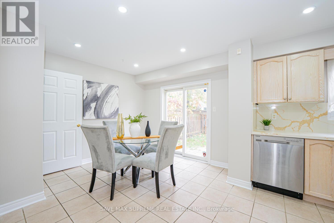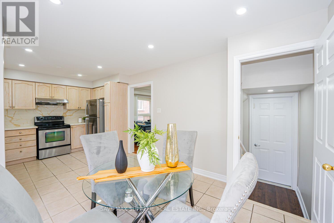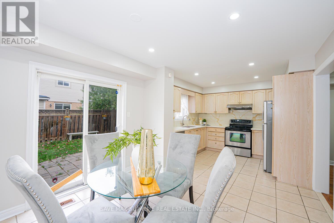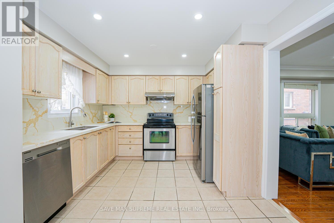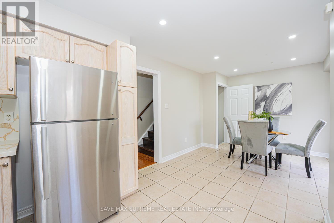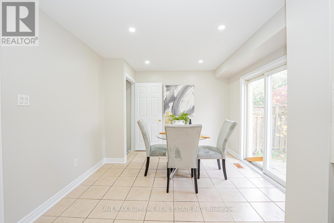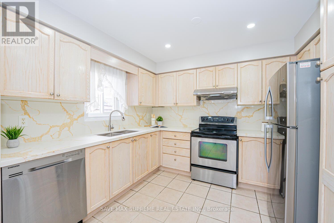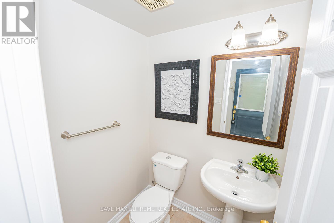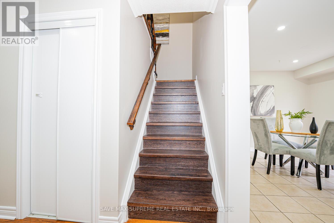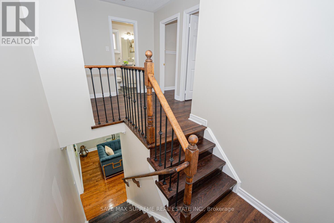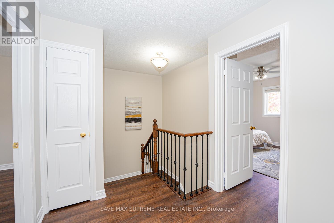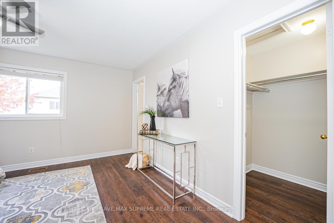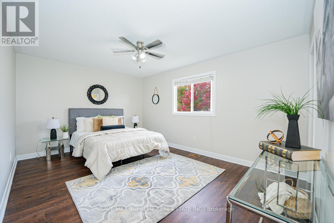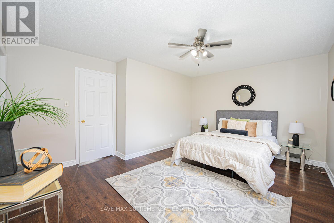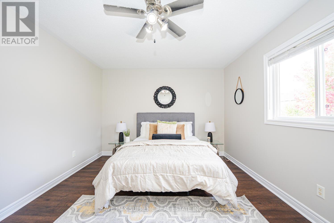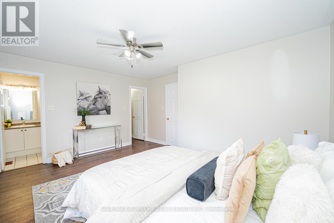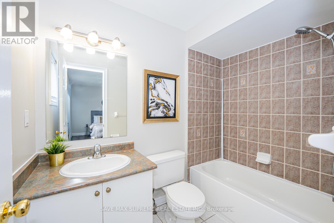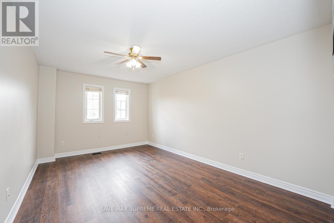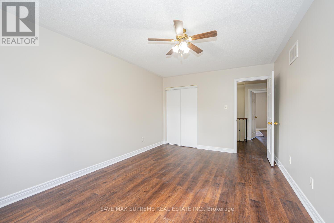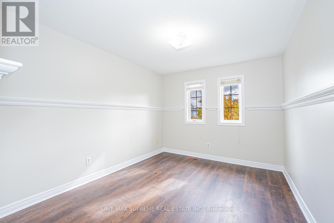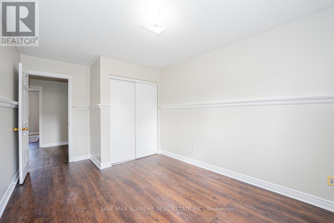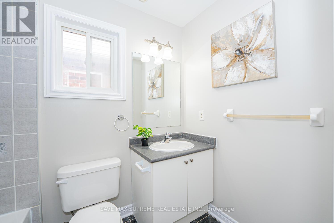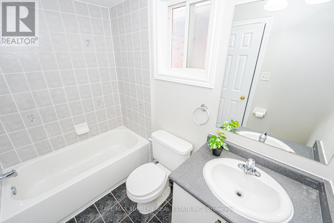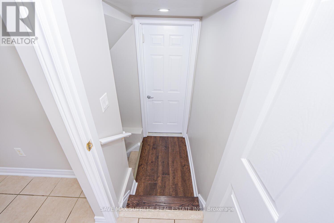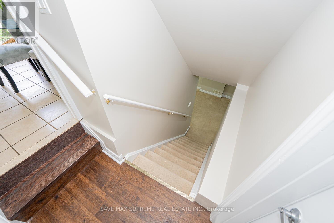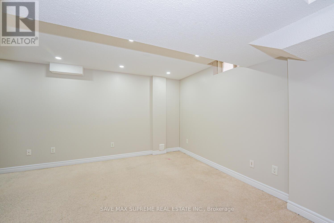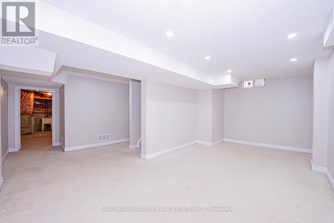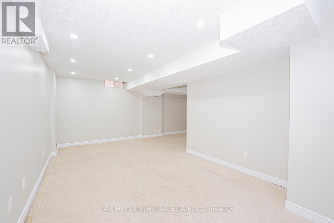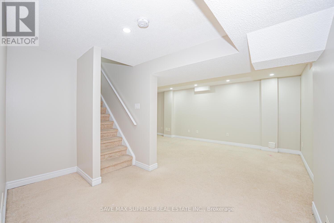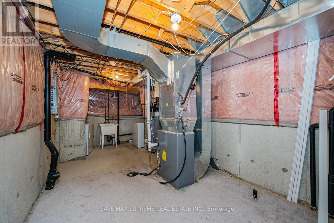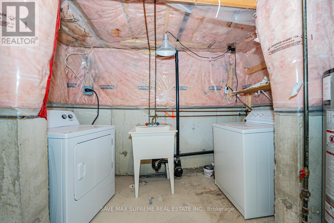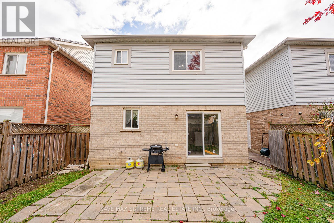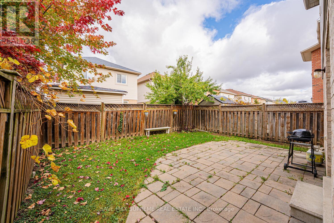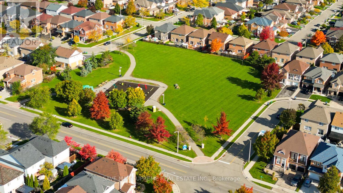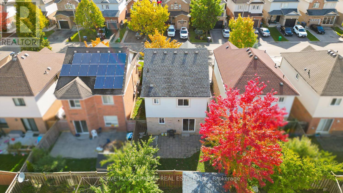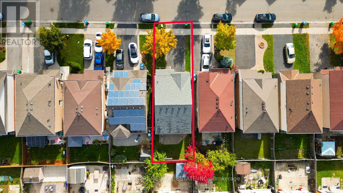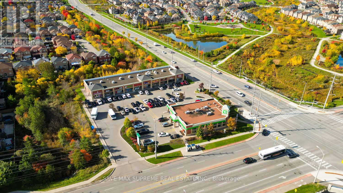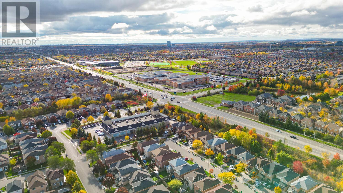74 Ridgemore Crescent Brampton, Ontario L7A 2L5
$799,900
Location! Location! Welcome to 74 Ridgemore Crescent, a beautifully maintained, move-in ready 3-bedroom, 3-bath detached home in the heart of Fletcher's Meadow. Newly renovated, freshly painted, new quartz counter tops and backsplash in the Kitchen. The bright main floor features hardwood flooring and large windows that fill the home with natural light. Upstairs features spacious primary bedroom includes a walk-in closet and a 4-piece ensuite, accompanied by two additional bedrooms and a full bathroom. Prime location close to parks, trails, schools, shopping, transit, mins to Cassie Campbell recreation centre, Mount pleasant Go station. This home delivers a perfect blend of modern upgrades, convenience. (id:61852)
Property Details
| MLS® Number | W12481477 |
| Property Type | Single Family |
| Community Name | Fletcher's Meadow |
| EquipmentType | Water Heater |
| ParkingSpaceTotal | 3 |
| RentalEquipmentType | Water Heater |
Building
| BathroomTotal | 3 |
| BedroomsAboveGround | 3 |
| BedroomsTotal | 3 |
| Age | 16 To 30 Years |
| Appliances | Water Heater, Dryer, Stove, Washer, Window Coverings, Refrigerator |
| BasementDevelopment | Finished |
| BasementType | N/a (finished) |
| ConstructionStyleAttachment | Detached |
| CoolingType | Central Air Conditioning |
| ExteriorFinish | Brick |
| FlooringType | Hardwood, Vinyl |
| FoundationType | Poured Concrete |
| HalfBathTotal | 1 |
| HeatingFuel | Natural Gas |
| HeatingType | Forced Air |
| StoriesTotal | 2 |
| SizeInterior | 1500 - 2000 Sqft |
| Type | House |
| UtilityWater | Municipal Water |
Parking
| Garage |
Land
| Acreage | No |
| Sewer | Sanitary Sewer |
| SizeDepth | 85 Ft ,3 In |
| SizeFrontage | 30 Ft |
| SizeIrregular | 30 X 85.3 Ft |
| SizeTotalText | 30 X 85.3 Ft |
| ZoningDescription | Residential |
Rooms
| Level | Type | Length | Width | Dimensions |
|---|---|---|---|---|
| Second Level | Primary Bedroom | 4.57 m | 3.45 m | 4.57 m x 3.45 m |
| Second Level | Bedroom 2 | 3.45 m | 2.85 m | 3.45 m x 2.85 m |
| Second Level | Bedroom 3 | 4.57 m | 3.05 m | 4.57 m x 3.05 m |
| Main Level | Eating Area | 3.05 m | 2.85 m | 3.05 m x 2.85 m |
| Ground Level | Living Room | 5.49 m | 3.05 m | 5.49 m x 3.05 m |
| Ground Level | Dining Room | 5.49 m | 3.05 m | 5.49 m x 3.05 m |
| Ground Level | Kitchen | 3.35 m | 3.05 m | 3.35 m x 3.05 m |
Utilities
| Electricity | Installed |
| Sewer | Installed |
Interested?
Contact us for more information
Sachin Gupta
Broker of Record
1550 Enterprise Rd #305-A
Mississauga, Ontario L4W 4P4
