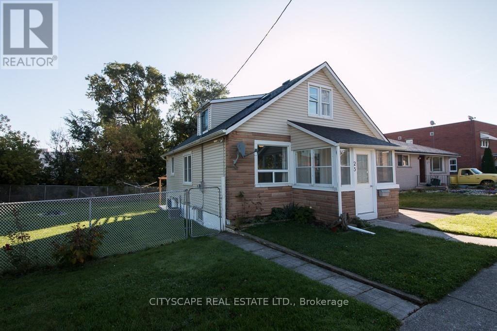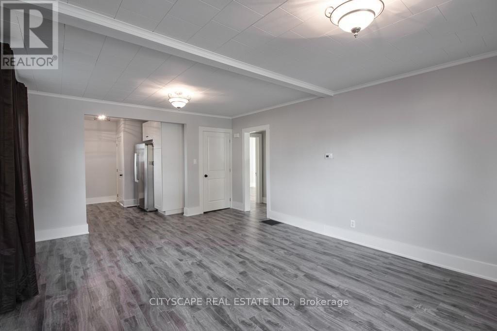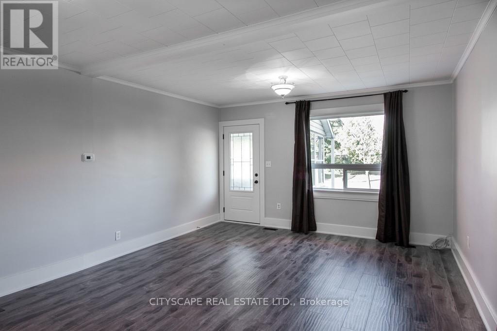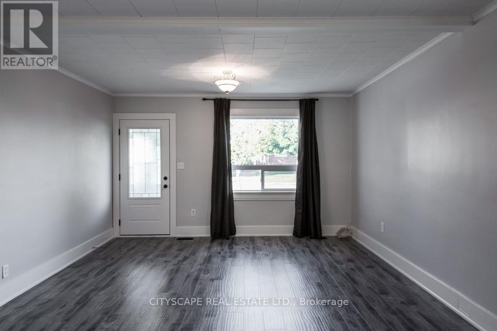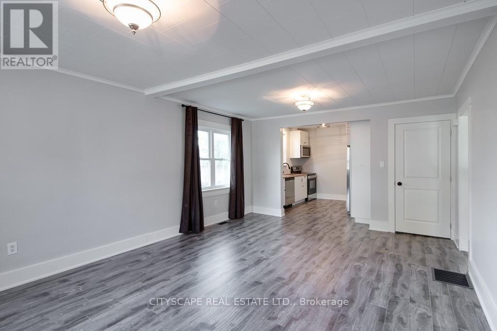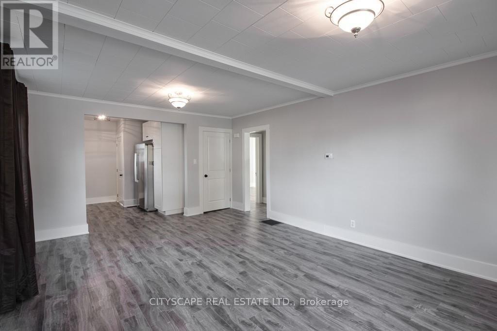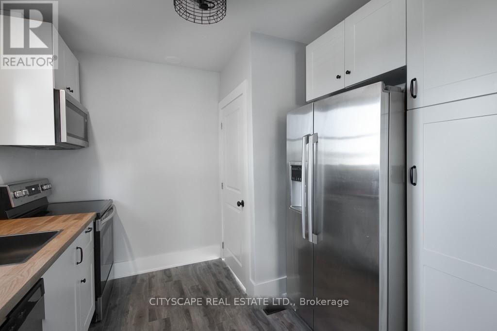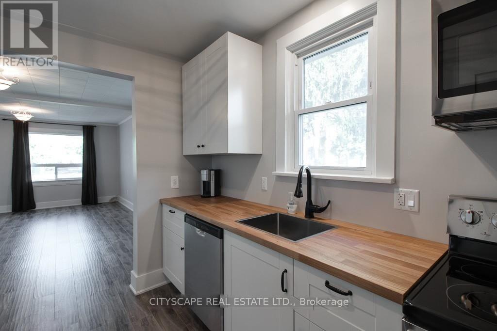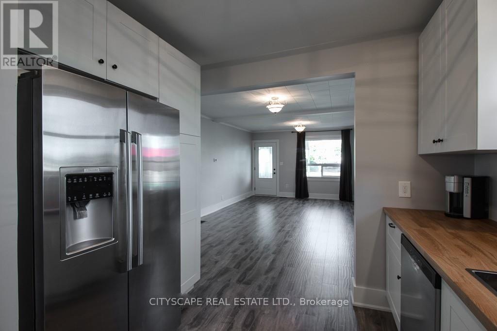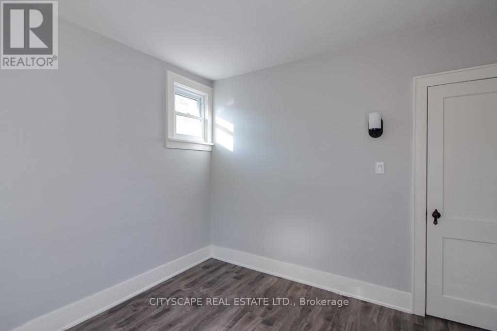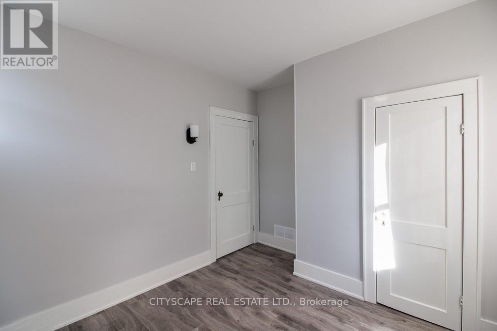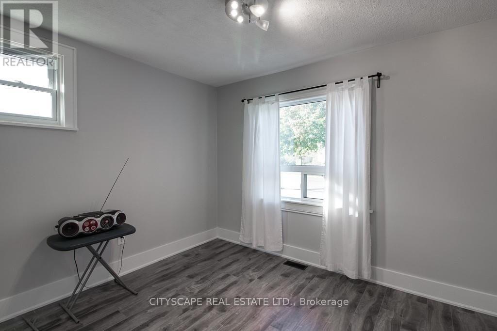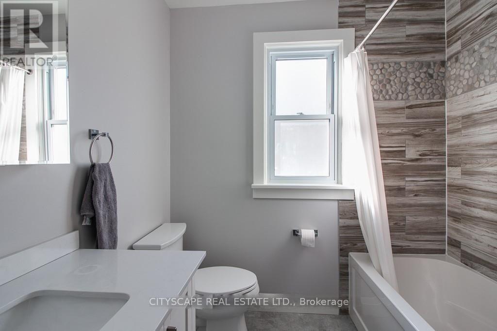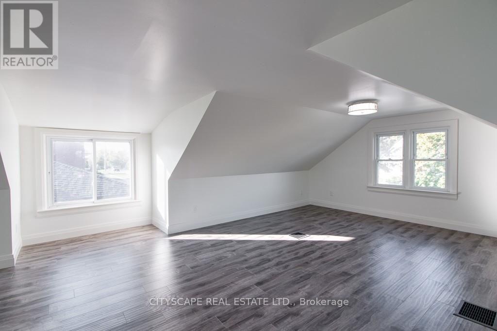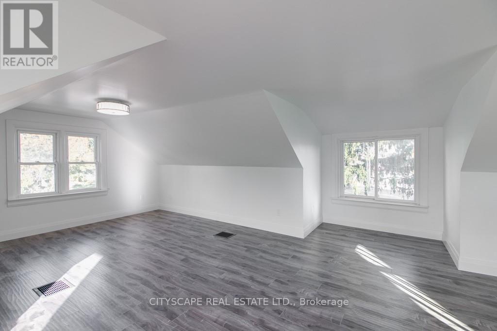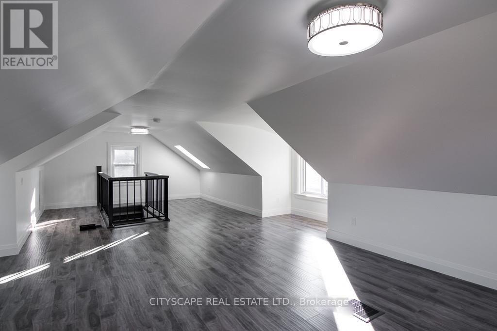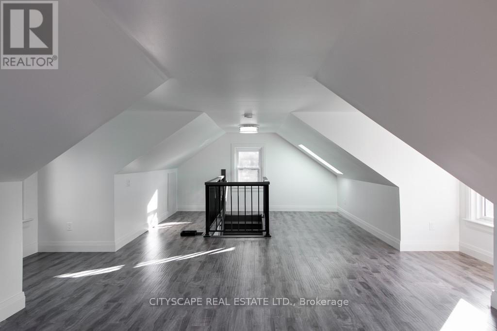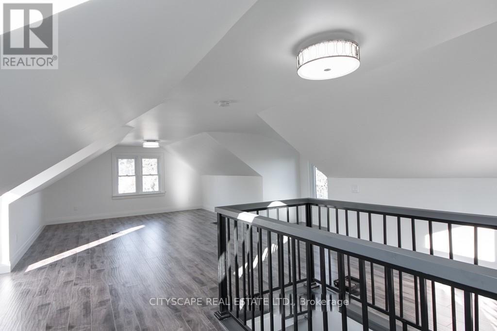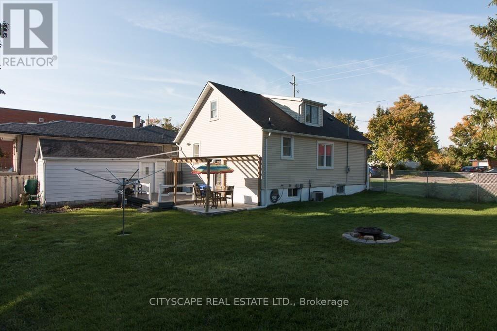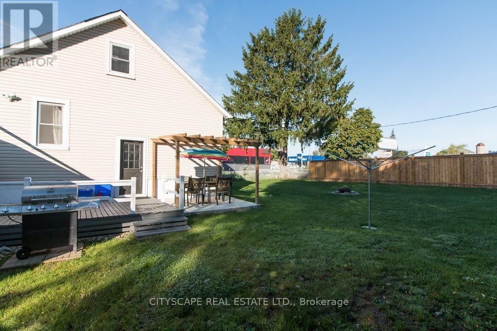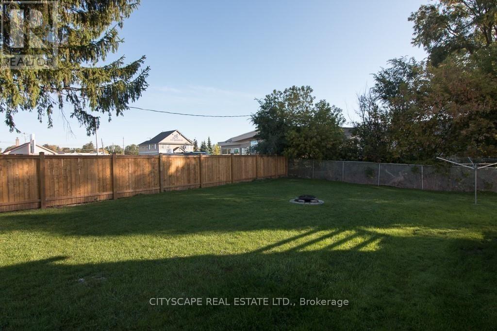25 Stafford Street Woodstock, Ontario N4S 3Z7
$2,200 Monthly
Pride of leasing shines throughout this beautifully renovated home, showcasing meticulous attention to detail both inside and out. Enjoy modern comfort with a brand-new kitchen, updated bathroom, new flooring, and fresh paint throughout. The spacious primary bedroom offers a private retreat with ample room for a variety of layouts and uses. The lower level features a generous recreation room, a utility area, and a dedicated storage space, providing both functionality and flexibility. Situated on an expansive city lot, the property offers a large backyard-perfect for entertaining, relaxing, or giving pets plenty of space to play. Conveniently located near shopping, dining, and other amenities, this home combines comfort, style, and practicality in one exceptional package. (id:61852)
Property Details
| MLS® Number | X12481472 |
| Property Type | Single Family |
| Community Name | Woodstock - South |
| AmenitiesNearBy | Public Transit, Schools |
| CommunityFeatures | Community Centre, School Bus |
| Features | Carpet Free |
| ParkingSpaceTotal | 4 |
Building
| BathroomTotal | 1 |
| BedroomsAboveGround | 3 |
| BedroomsTotal | 3 |
| Age | 51 To 99 Years |
| Amenities | Separate Heating Controls, Separate Electricity Meters |
| Appliances | Garage Door Opener Remote(s), Water Heater, Water Meter, Water Softener, Dishwasher, Dryer, Microwave, Stove, Washer, Refrigerator |
| BasementDevelopment | Finished |
| BasementFeatures | Walk Out |
| BasementType | N/a (finished), N/a |
| ConstructionStyleAttachment | Detached |
| CoolingType | Central Air Conditioning |
| ExteriorFinish | Brick Facing, Vinyl Siding |
| FlooringType | Laminate, Tile |
| FoundationType | Unknown |
| HeatingFuel | Natural Gas |
| HeatingType | Forced Air |
| StoriesTotal | 2 |
| SizeInterior | 700 - 1100 Sqft |
| Type | House |
| UtilityWater | Municipal Water |
Parking
| Detached Garage | |
| Garage |
Land
| Acreage | No |
| FenceType | Fenced Yard |
| LandAmenities | Public Transit, Schools |
| Sewer | Sanitary Sewer |
Rooms
| Level | Type | Length | Width | Dimensions |
|---|---|---|---|---|
| Second Level | Primary Bedroom | 9.29 m | 4.11 m | 9.29 m x 4.11 m |
| Lower Level | Recreational, Games Room | 7.23 m | 6.14 m | 7.23 m x 6.14 m |
| Main Level | Great Room | 5.91 m | 4.14 m | 5.91 m x 4.14 m |
| Main Level | Kitchen | 3.04 m | 3.04 m | 3.04 m x 3.04 m |
| Main Level | Bedroom 2 | 3 m | 3 m | 3 m x 3 m |
| Main Level | Bedroom 3 | 3.12 m | 2.87 m | 3.12 m x 2.87 m |
| Main Level | Bathroom | Measurements not available |
Interested?
Contact us for more information
Bilal Nadeem
Salesperson
885 Plymouth Dr #2
Mississauga, Ontario L5V 0B5
