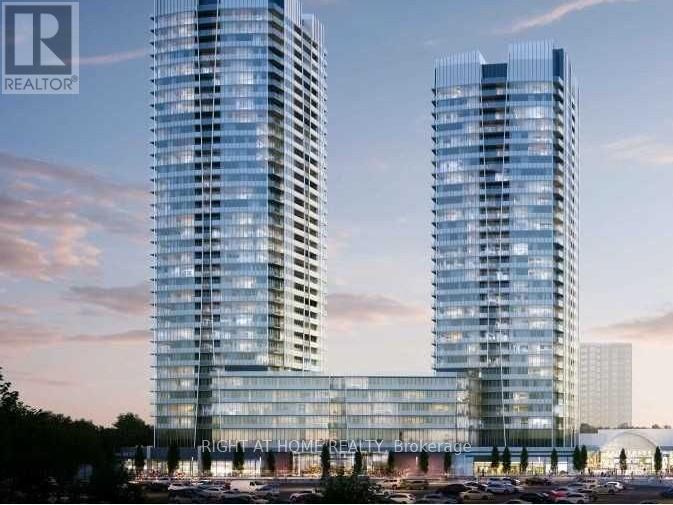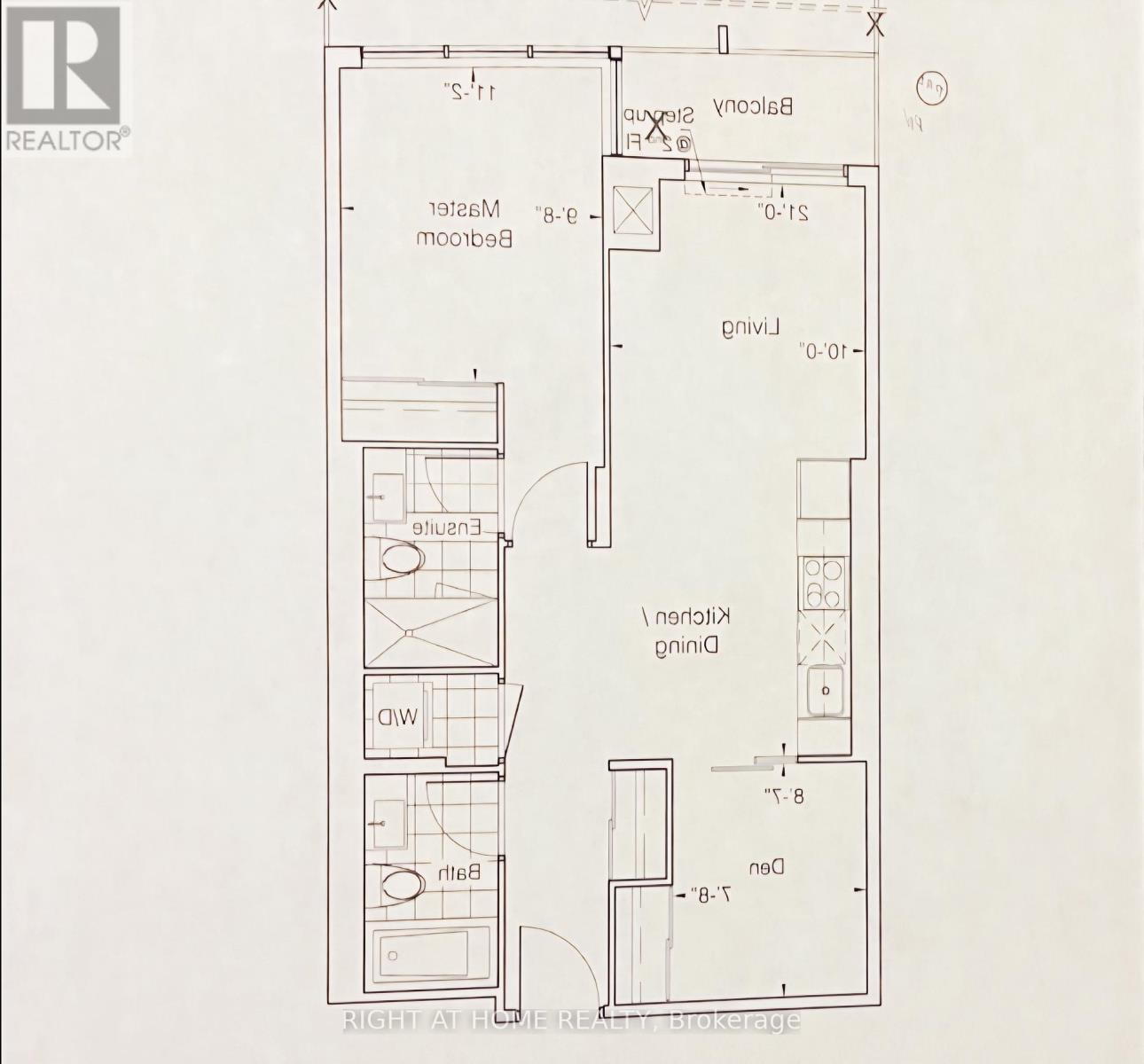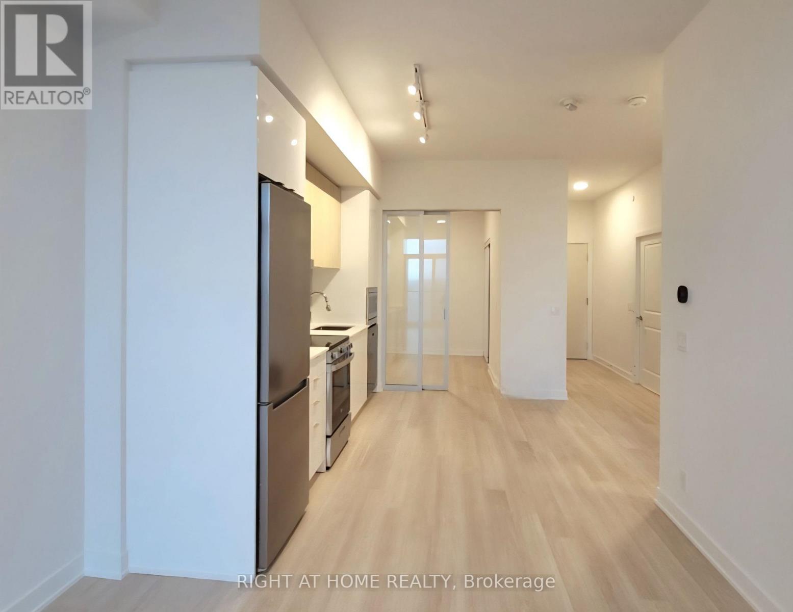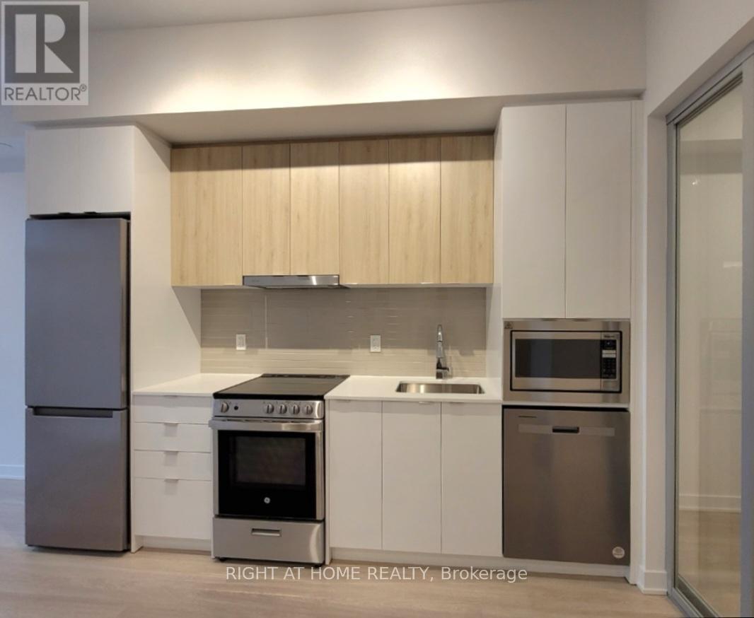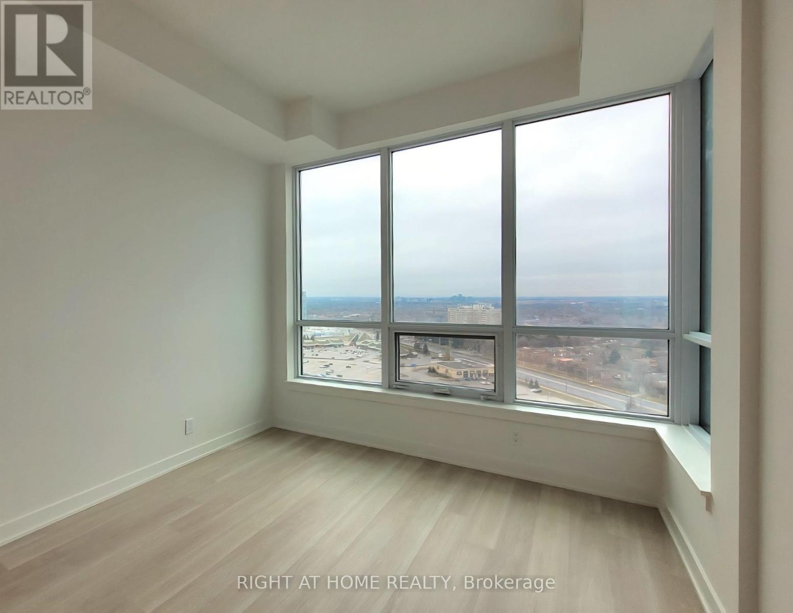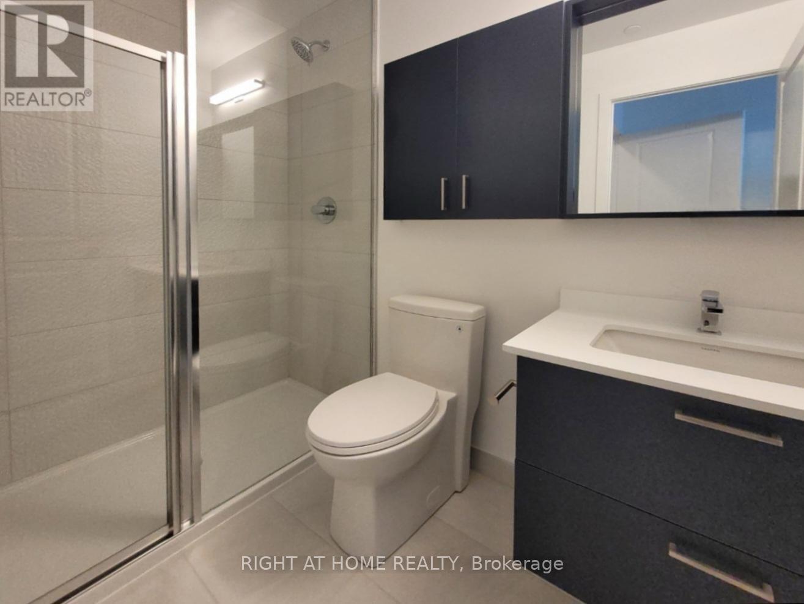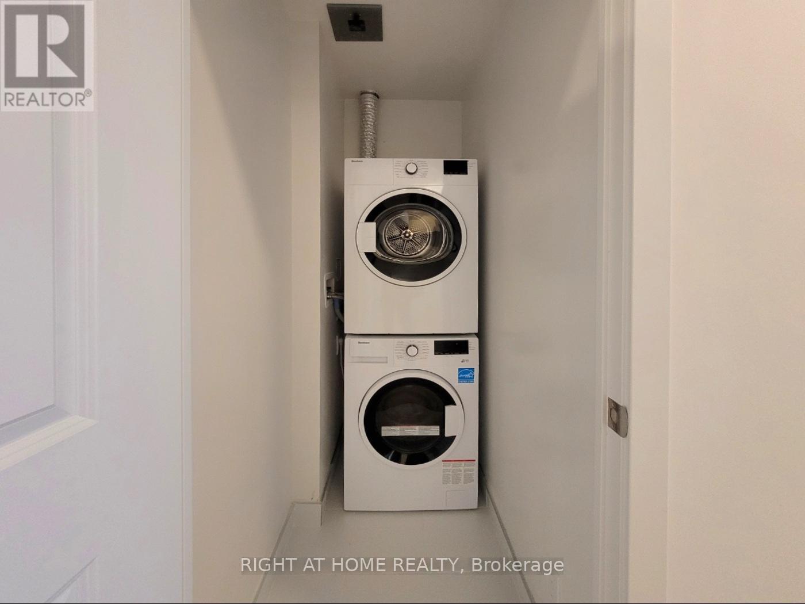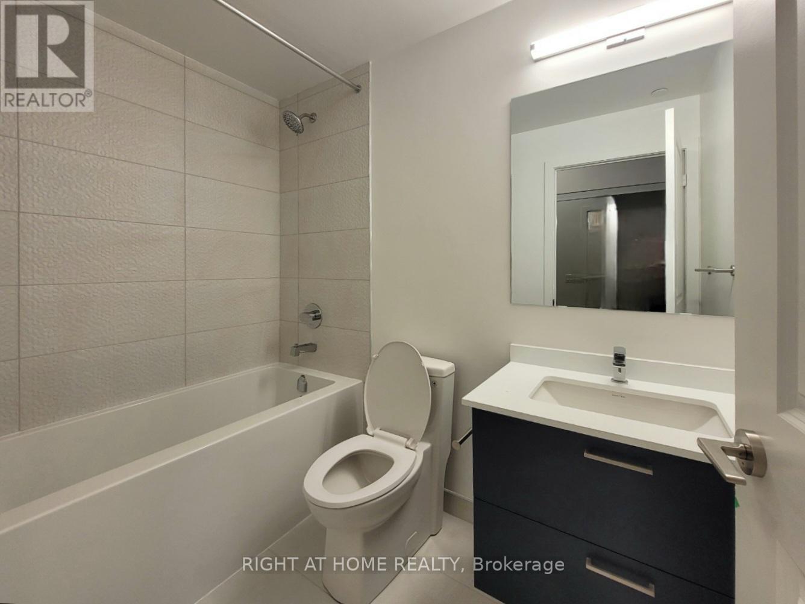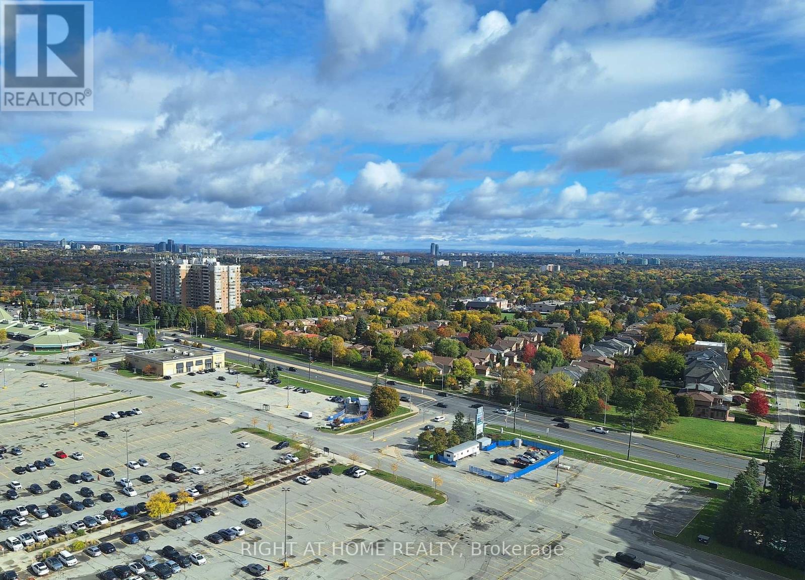B-2209 - 50 Upper Mall Way Vaughan, Ontario L4J 0L8
2 Bedroom
2 Bathroom
600 - 699 sqft
Central Air Conditioning
Forced Air
$2,350 Monthly
Brand New Condo At Promenade Mall. 9' Ceiling Bright And Functional Layout. 1 B + Den, 685 Sf + 35 Sf Balcony. Den Has A Closet And Big Enough To Be Used As A Bedroom. Featured With Keyless Entry And Ecobee Smart Thermostat. Unobstructed Ne View. enjoy direct access to Promenade Shopping Mall.. Rogers Internet Is Included. (id:61852)
Property Details
| MLS® Number | N12481557 |
| Property Type | Single Family |
| Community Name | Brownridge |
| AmenitiesNearBy | Park, Public Transit, Schools |
| CommunityFeatures | Pets Not Allowed |
| Features | Balcony, Carpet Free |
| ViewType | View |
Building
| BathroomTotal | 2 |
| BedroomsAboveGround | 1 |
| BedroomsBelowGround | 1 |
| BedroomsTotal | 2 |
| Age | New Building |
| Appliances | Dishwasher, Dryer, Hood Fan, Stove, Washer, Window Coverings, Refrigerator |
| BasementType | None |
| CoolingType | Central Air Conditioning |
| ExteriorFinish | Concrete |
| FlooringType | Laminate |
| HeatingFuel | Natural Gas |
| HeatingType | Forced Air |
| SizeInterior | 600 - 699 Sqft |
| Type | Apartment |
Parking
| Underground | |
| Garage |
Land
| Acreage | No |
| LandAmenities | Park, Public Transit, Schools |
Rooms
| Level | Type | Length | Width | Dimensions |
|---|---|---|---|---|
| Flat | Living Room | 3.05 m | 6.4 m | 3.05 m x 6.4 m |
| Flat | Kitchen | 3.05 m | 3.35 m | 3.05 m x 3.35 m |
| Flat | Dining Room | 3.05 m | 3.35 m | 3.05 m x 3.35 m |
| Flat | Primary Bedroom | 2.99 m | 3.41 m | 2.99 m x 3.41 m |
| Flat | Den | 2.38 m | 2.65 m | 2.38 m x 2.65 m |
https://www.realtor.ca/real-estate/29031176/b-2209-50-upper-mall-way-vaughan-brownridge-brownridge
Interested?
Contact us for more information
Jeong Sook Clara Kim
Salesperson
Right At Home Realty
1550 16th Avenue Bldg B Unit 3 & 4
Richmond Hill, Ontario L4B 3K9
1550 16th Avenue Bldg B Unit 3 & 4
Richmond Hill, Ontario L4B 3K9
