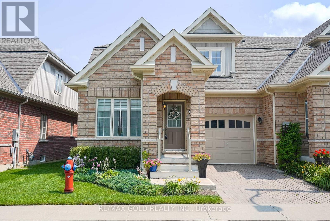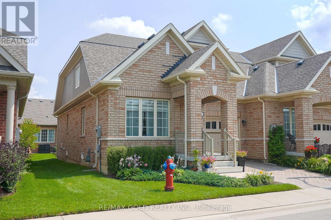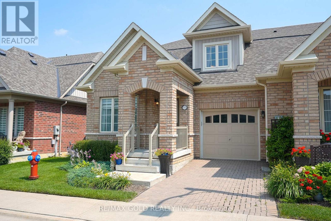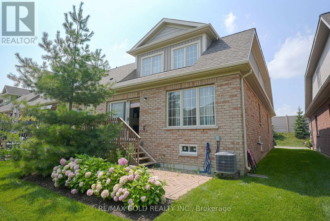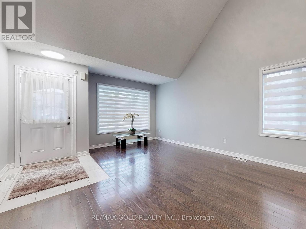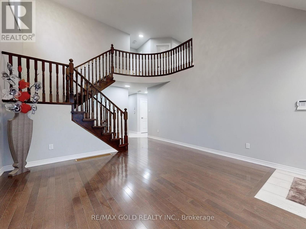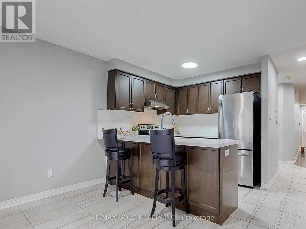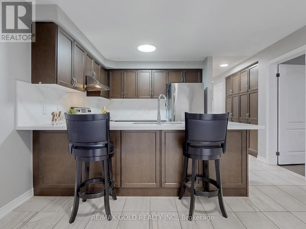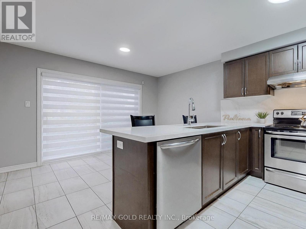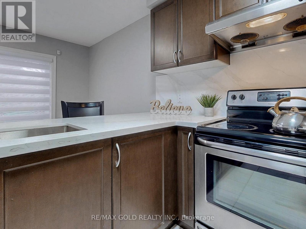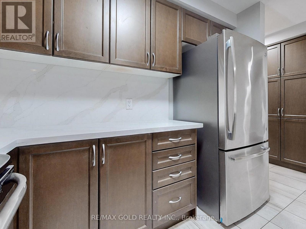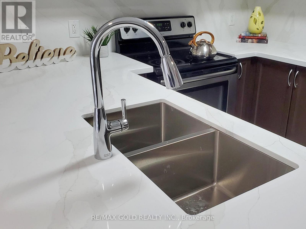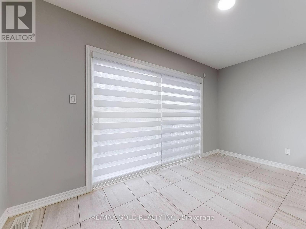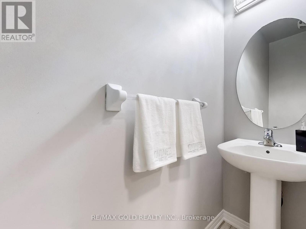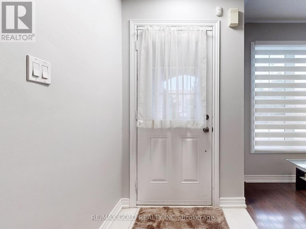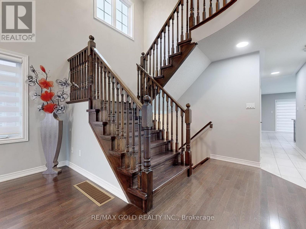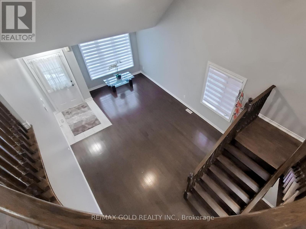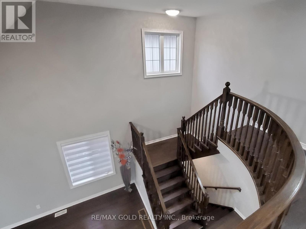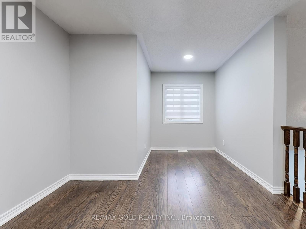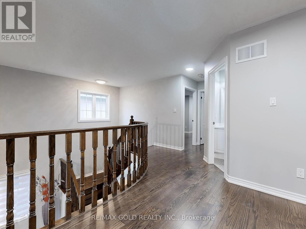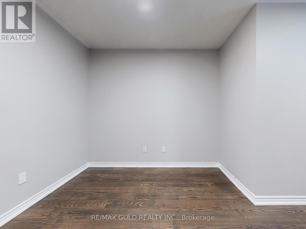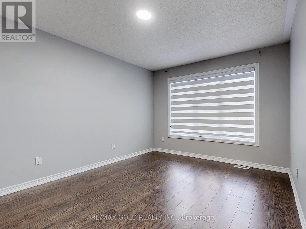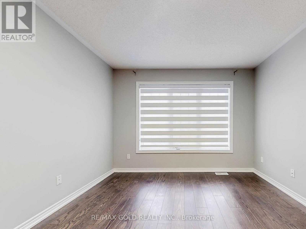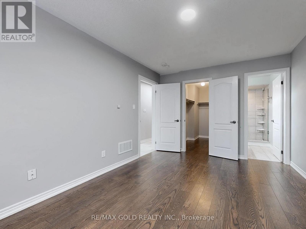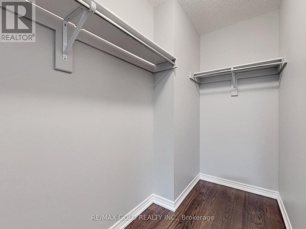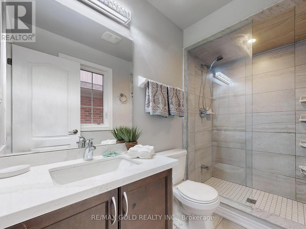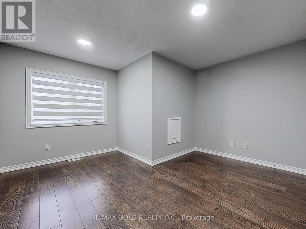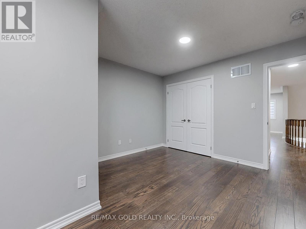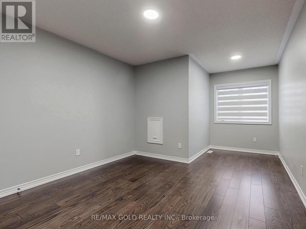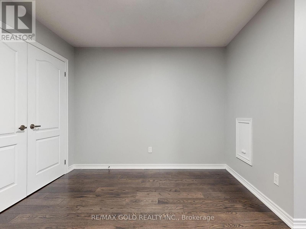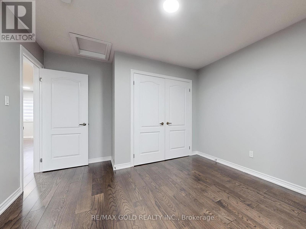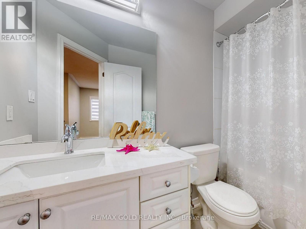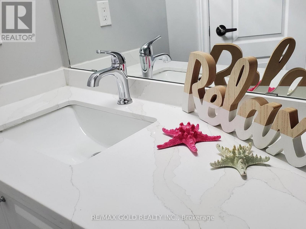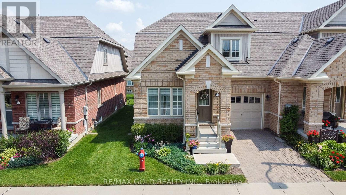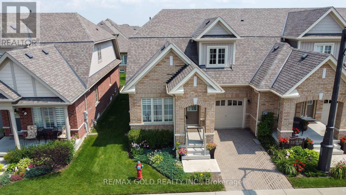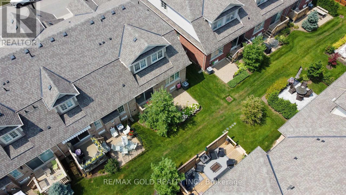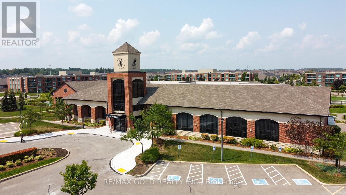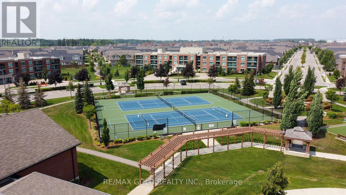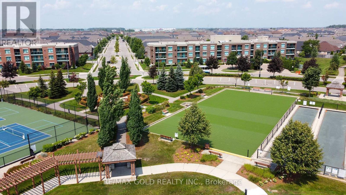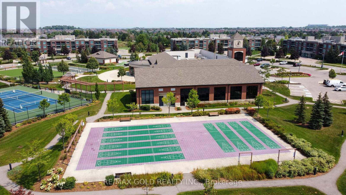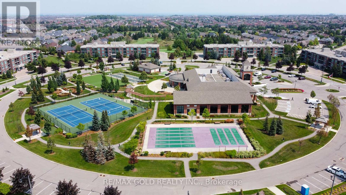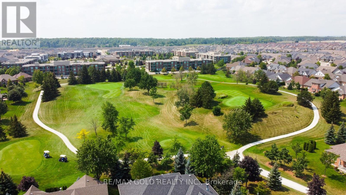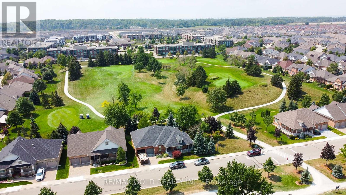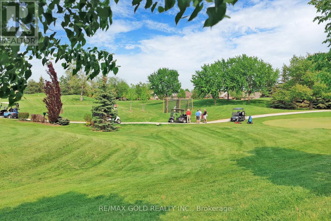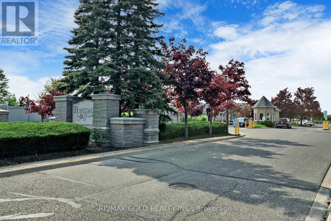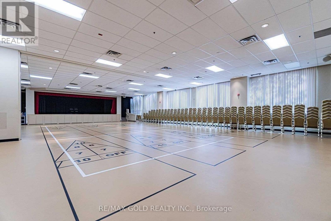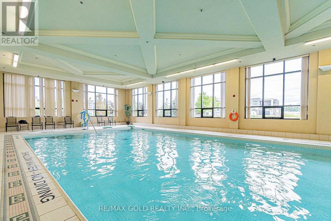53 Muzzo Drive Brampton, Ontario L6R 3W9
3 Bedroom
3 Bathroom
1600 - 1799 sqft
Indoor Pool
Central Air Conditioning, Air Exchanger
Forced Air
$3,450 Monthly
Luxury end unit town home In Sought After Rosedale Village, An Adult Lifestyle Community. 3 Bedrooms Plus Loft Area, Soaring high Ceiling and Hardwood in Liv/Din, Gorgeous Kitchen with quartz countertop, Pantry. Master B/Room W/ upgraded Ensuite and Walk-In-Closet on Main Floor. Walkout to Interlocked Patio, Main Floor Laundry. Club House with Indoor Saltwater Pool, Gym, Tennis Court, Lawn Care, Snow Removal, GolfCourse,24 Hour Security All Included. Maintenance free living. (id:61852)
Property Details
| MLS® Number | W12481031 |
| Property Type | Single Family |
| Community Name | Sandringham-Wellington |
| AmenitiesNearBy | Golf Nearby, Hospital, Place Of Worship |
| CommunityFeatures | Pets Allowed With Restrictions, Community Centre |
| Features | Conservation/green Belt, Balcony |
| ParkingSpaceTotal | 2 |
| PoolType | Indoor Pool |
| Structure | Tennis Court, Clubhouse |
Building
| BathroomTotal | 3 |
| BedroomsAboveGround | 3 |
| BedroomsTotal | 3 |
| Age | 6 To 10 Years |
| Amenities | Exercise Centre, Party Room |
| BasementDevelopment | Unfinished |
| BasementType | N/a (unfinished) |
| CoolingType | Central Air Conditioning, Air Exchanger |
| ExteriorFinish | Brick Facing |
| FlooringType | Hardwood, Ceramic |
| HalfBathTotal | 1 |
| HeatingFuel | Natural Gas |
| HeatingType | Forced Air |
| StoriesTotal | 2 |
| SizeInterior | 1600 - 1799 Sqft |
| Type | Row / Townhouse |
Parking
| Garage |
Land
| Acreage | No |
| LandAmenities | Golf Nearby, Hospital, Place Of Worship |
Rooms
| Level | Type | Length | Width | Dimensions |
|---|---|---|---|---|
| Second Level | Bedroom 2 | 3.35 m | 3.04 m | 3.35 m x 3.04 m |
| Second Level | Bedroom 3 | 3.89 m | 2.68 m | 3.89 m x 2.68 m |
| Second Level | Loft | 3.16 m | 2.74 m | 3.16 m x 2.74 m |
| Ground Level | Living Room | 4.2 m | 5.78 m | 4.2 m x 5.78 m |
| Ground Level | Dining Room | 4.2 m | 5.78 m | 4.2 m x 5.78 m |
| Ground Level | Kitchen | 3.65 m | 2.66 m | 3.65 m x 2.66 m |
| Ground Level | Eating Area | 3.65 m | 2.42 m | 3.65 m x 2.42 m |
| Ground Level | Primary Bedroom | 3.23 m | 4.14 m | 3.23 m x 4.14 m |
| Ground Level | Laundry Room | Measurements not available |
Interested?
Contact us for more information
Rajesh Isac
Salesperson
RE/MAX Gold Realty Inc.
5865 Mclaughlin Rd #6a
Mississauga, Ontario L5R 1B8
5865 Mclaughlin Rd #6a
Mississauga, Ontario L5R 1B8
