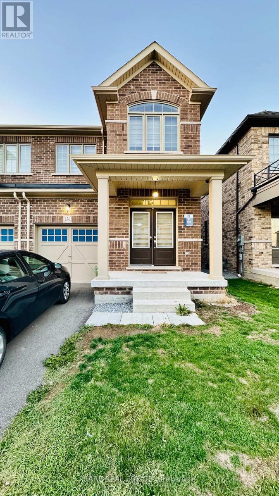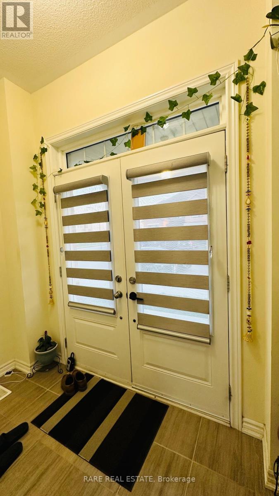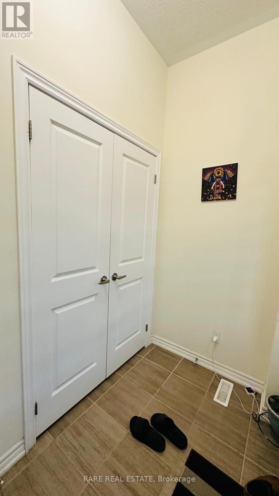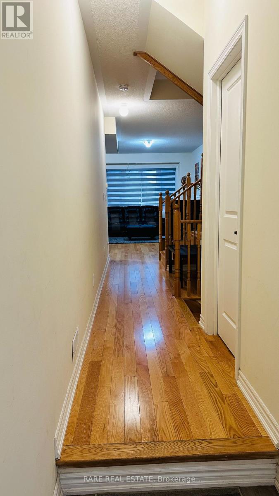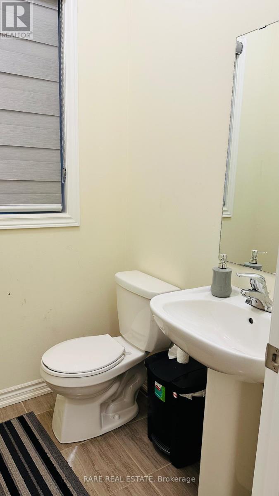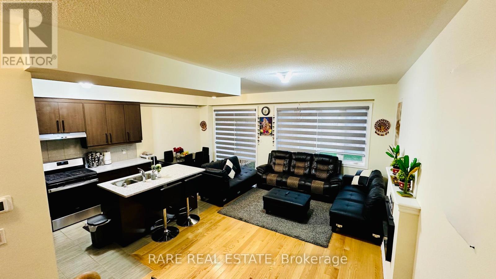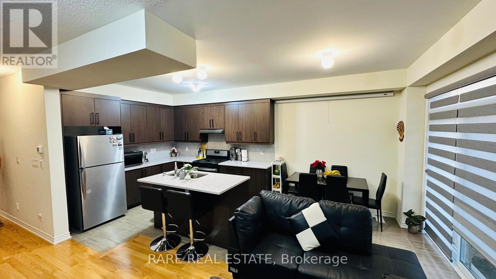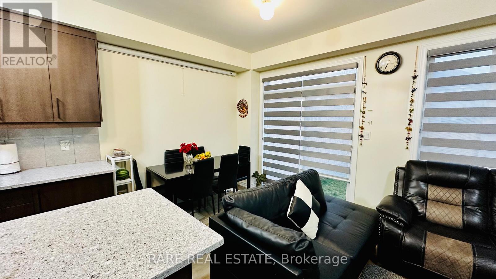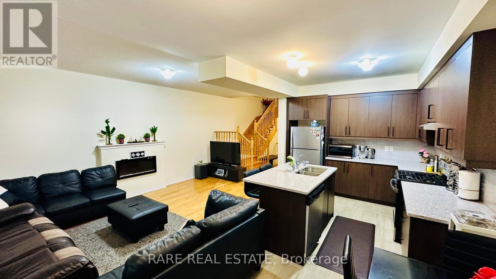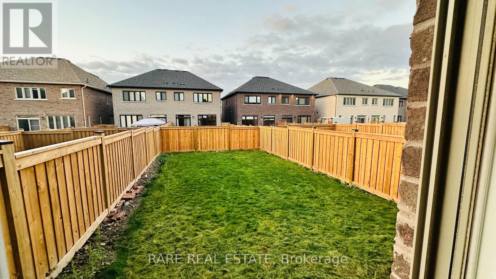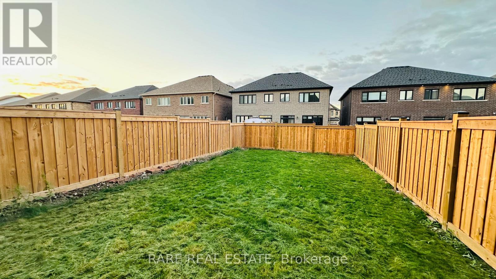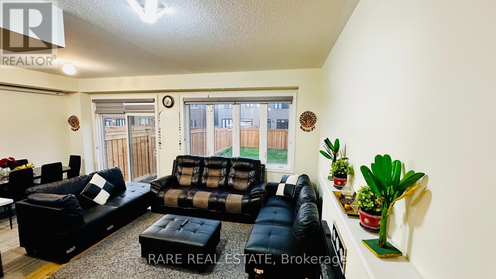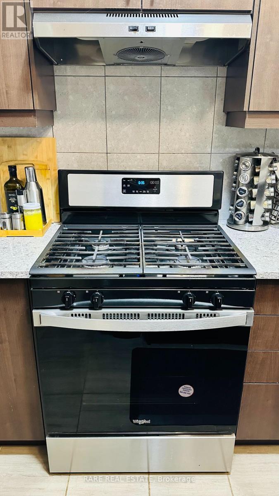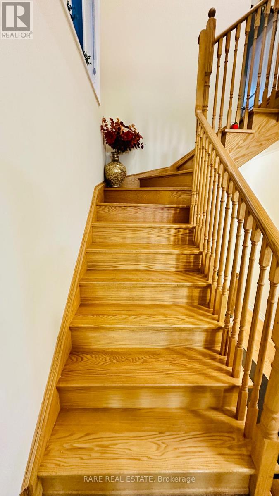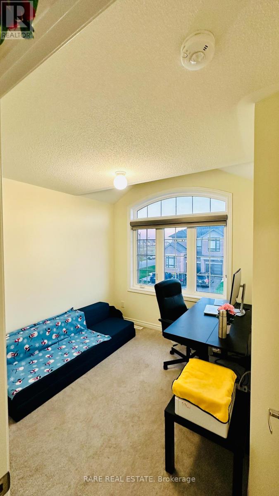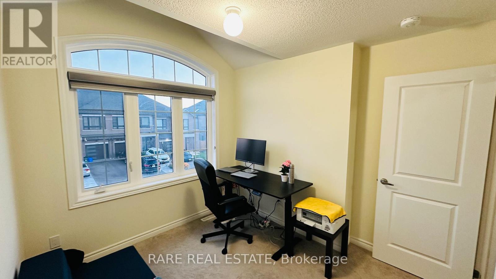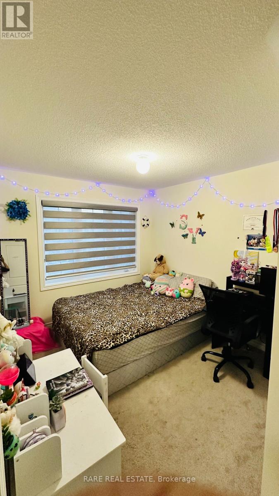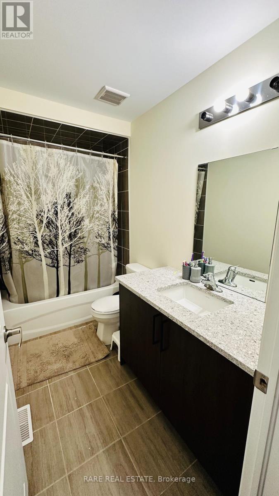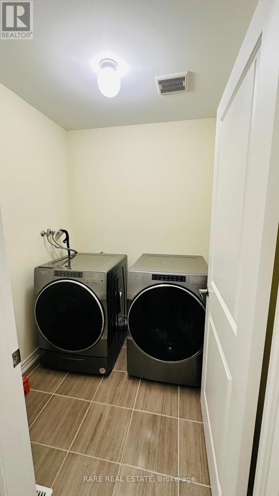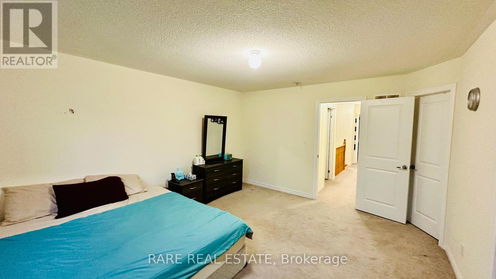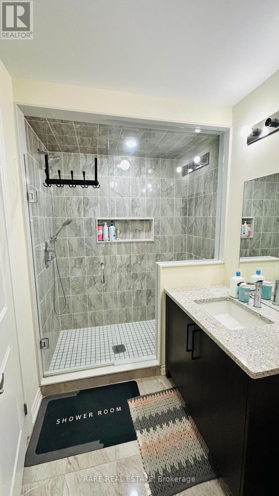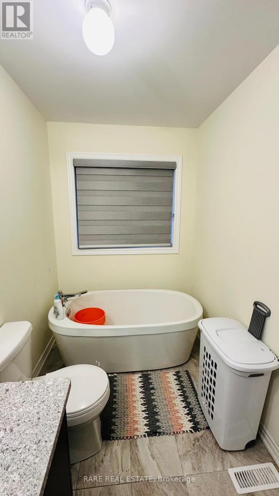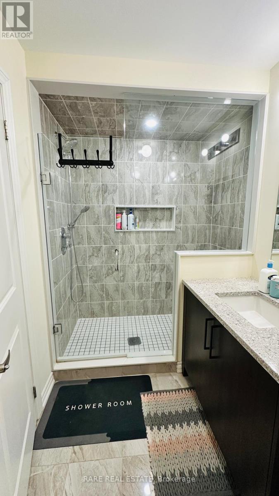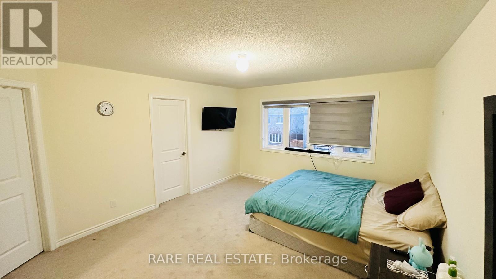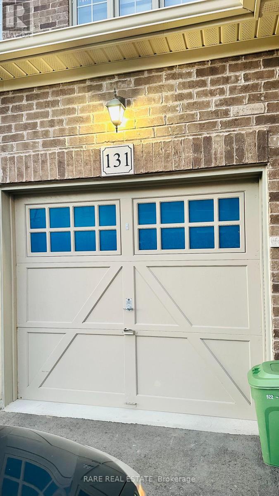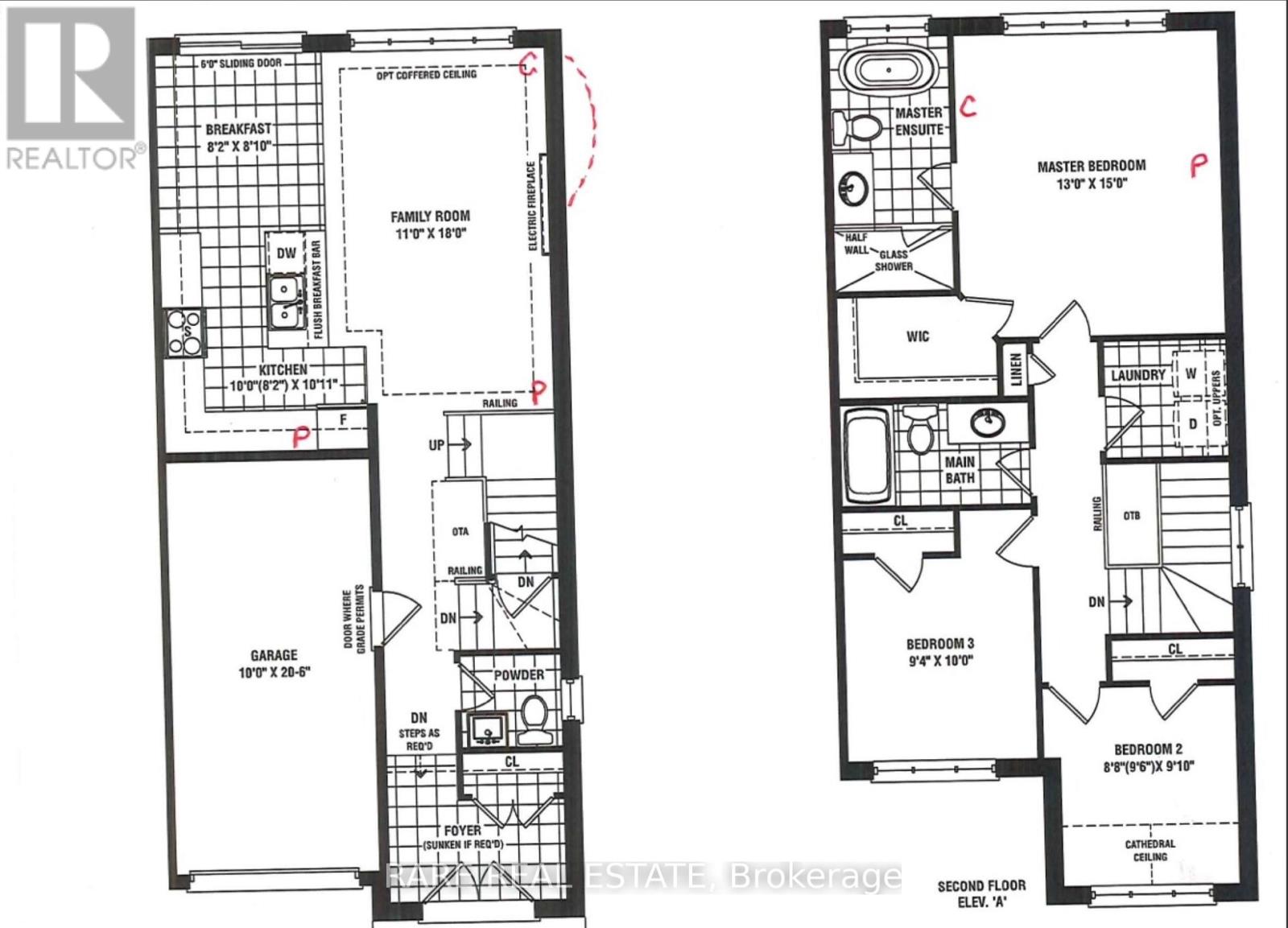131 Closson Drive Whitby, Ontario L1P 0M7
$3,000 Monthly
Welcome to this beautifully maintained semi-detached home located in a family-friendly neighbourhood. Offering approximately 1,600 sq.ft. of bright, open living space, this home is perfect for growing families. The main floor features a spacious living room, modern kitchen with quartz countertops and a functional island, and a large dining area ideal for gatherings. Amazingly big backyard and also the kitchen stove has gas burners which is rare to find. The upper level includes three bedrooms, including a primary suite with a walk-in closet and an upgraded bathroom. Conveniently located near schools, shopping, Highway 401, 407, and the GO Station. Utilities are extra. (id:61852)
Property Details
| MLS® Number | E12481206 |
| Property Type | Single Family |
| Community Name | Rural Whitby |
| ParkingSpaceTotal | 2 |
Building
| BathroomTotal | 3 |
| BedroomsAboveGround | 3 |
| BedroomsTotal | 3 |
| Age | 0 To 5 Years |
| Appliances | Oven - Built-in, Water Heater |
| BasementType | None |
| ConstructionStyleAttachment | Semi-detached |
| CoolingType | Central Air Conditioning |
| FireplacePresent | Yes |
| HalfBathTotal | 1 |
| HeatingFuel | Electric |
| HeatingType | Forced Air |
| StoriesTotal | 2 |
| SizeInterior | 1500 - 2000 Sqft |
| Type | House |
Parking
| Attached Garage | |
| Garage |
Land
| Acreage | No |
| SizeDepth | 109 Ft ,10 In |
| SizeFrontage | 24 Ft ,7 In |
| SizeIrregular | 24.6 X 109.9 Ft |
| SizeTotalText | 24.6 X 109.9 Ft |
Rooms
| Level | Type | Length | Width | Dimensions |
|---|---|---|---|---|
| Second Level | Primary Bedroom | 15 m | 13 m | 15 m x 13 m |
| Second Level | Bedroom 2 | 9.6 m | 9.1 m | 9.6 m x 9.1 m |
| Second Level | Bedroom 3 | 10 m | 9.4 m | 10 m x 9.4 m |
| Main Level | Family Room | 18 m | 11 m | 18 m x 11 m |
| Main Level | Kitchen | 10.11 m | 10 m | 10.11 m x 10 m |
| Main Level | Eating Area | 8.1 m | 8.2 m | 8.1 m x 8.2 m |
https://www.realtor.ca/real-estate/29030605/131-closson-drive-whitby-rural-whitby
Interested?
Contact us for more information
Raj Chokhawala
Salesperson
1701 Avenue Rd
Toronto, Ontario M5M 3Y3
