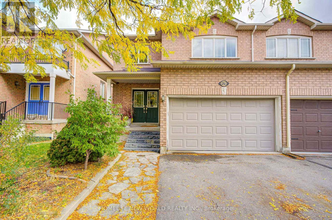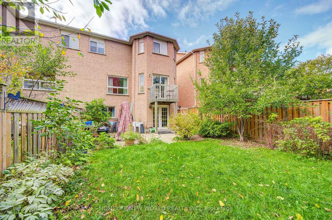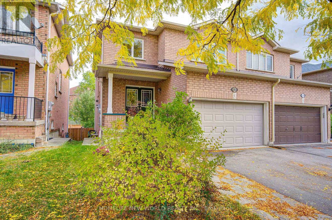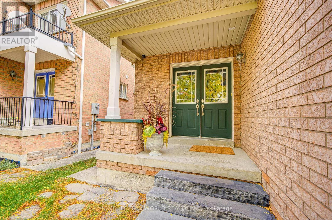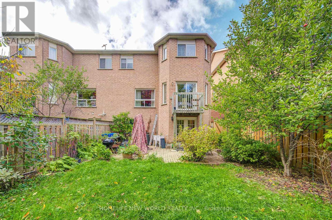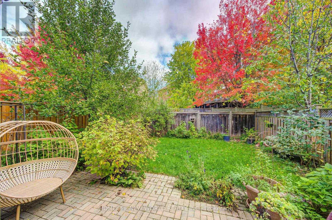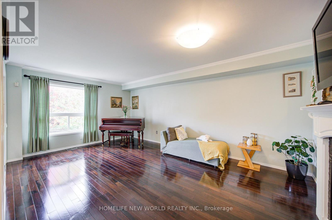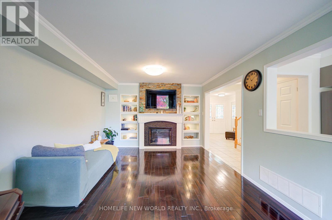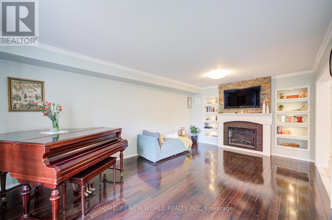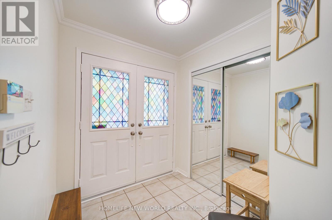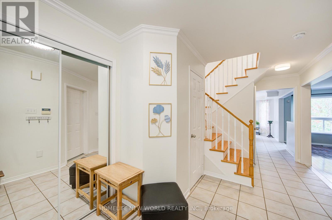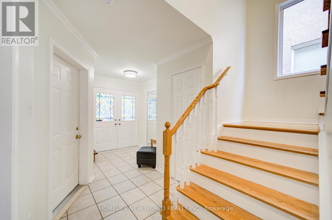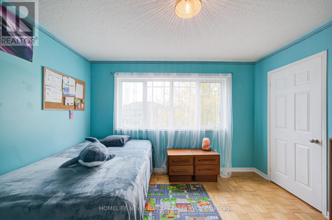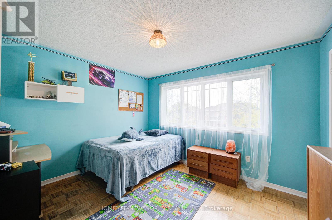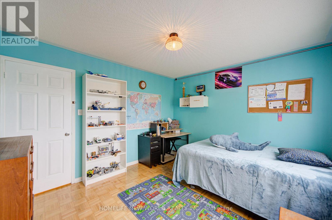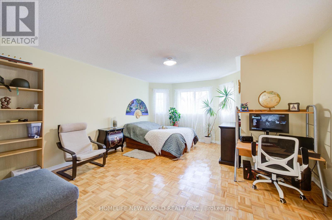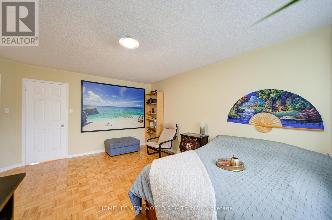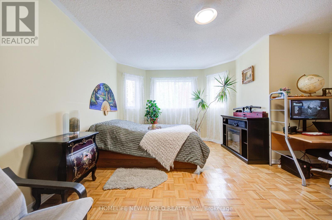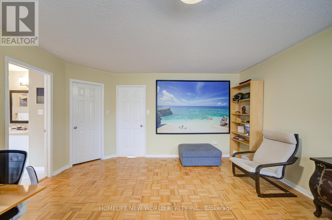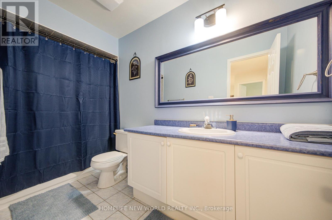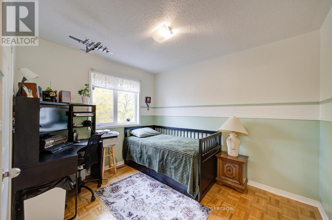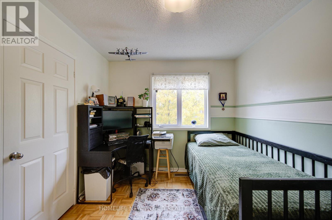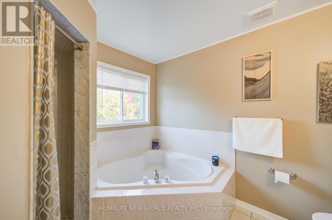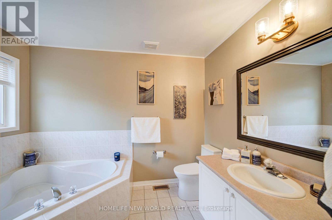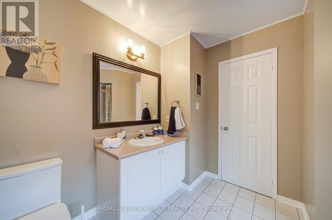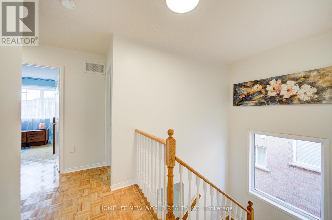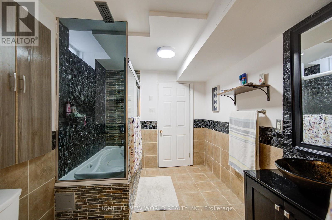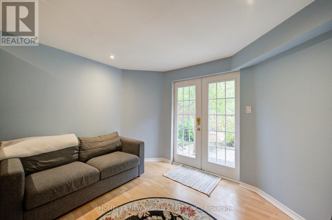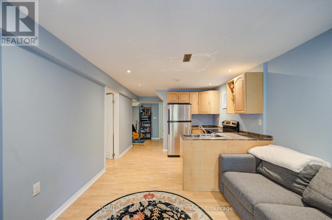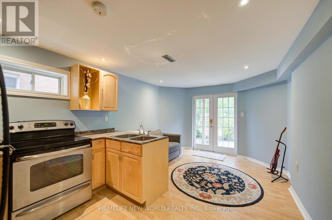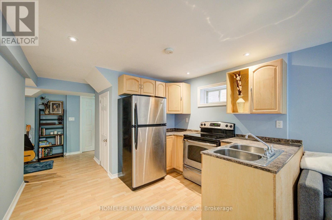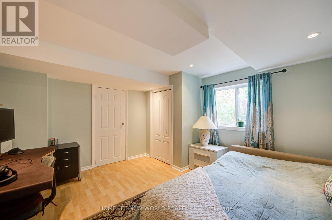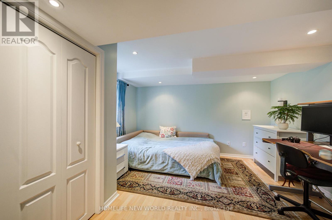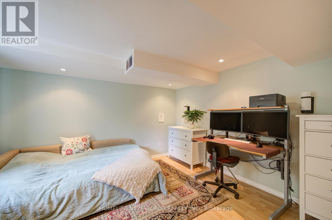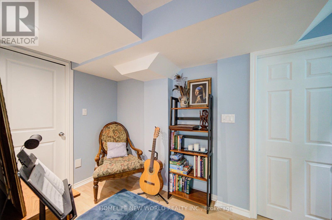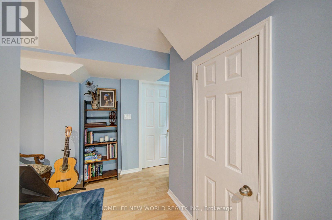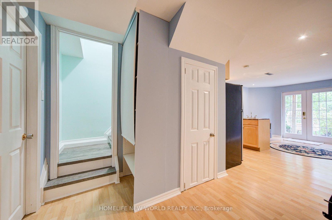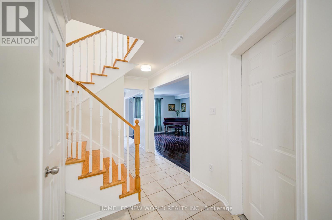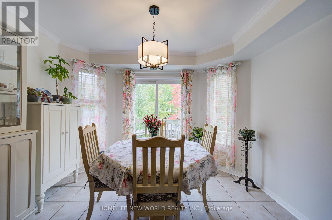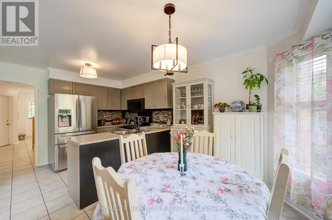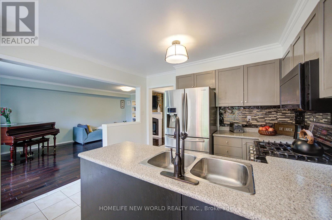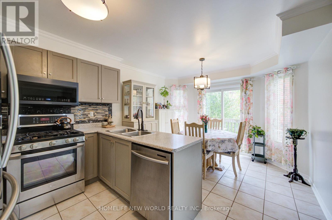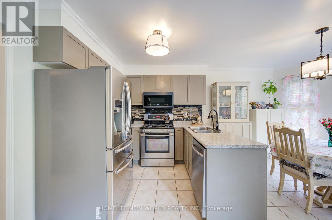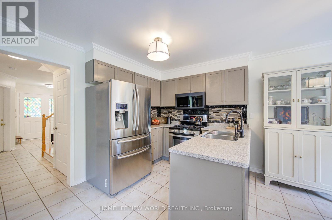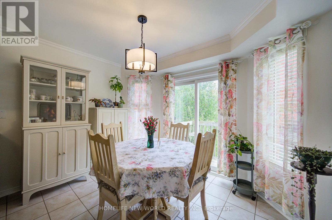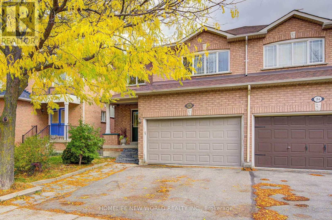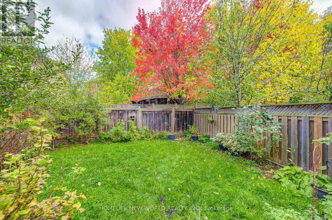186 Solway Avenue Vaughan, Ontario L6A 3C3
$959,000
Wonderful 3 plus 1 Bedroom separate entrance lower floor with full size patio door and window in the bedroom . Spacious Family Home with Upgraded Kitchen On A Quiet Street In The Desirable Maple Community. It Offers Hardwood Floors On Main & Oak Staircase. Spacious Granite Countertop Kitchen with S/S Appliances & Backsplash.Furnace and air conditioner 2018, Roof 2018.Freshly painted, Light Fixtures & Family Room W/Gas Fireplace. Master 3 Pc Ensuite With W/I Closet, fully renovated lower floor bedroom . Garage from previous listing 2 , but 1,5 my estimate and with Driveway for Parking. new Fence in 2022. Basment walk out with separate entrance, full size patio door, great for additional income or inlaw suite. Minutes To Hwy 400, Vaughan Mills, Hospital, Shopps, Parks ,Schools Etc (id:61852)
Property Details
| MLS® Number | N12481115 |
| Property Type | Single Family |
| Neigbourhood | Maple |
| Community Name | Maple |
| EquipmentType | Air Conditioner, Furnace |
| Features | Carpet Free, In-law Suite |
| ParkingSpaceTotal | 4 |
| RentalEquipmentType | Air Conditioner, Furnace |
Building
| BathroomTotal | 4 |
| BedroomsAboveGround | 4 |
| BedroomsBelowGround | 1 |
| BedroomsTotal | 5 |
| Appliances | Dishwasher, Dryer, Garage Door Opener, Microwave, Stove, Washer, Window Coverings, Refrigerator |
| BasementDevelopment | Finished |
| BasementFeatures | Walk Out, Separate Entrance, Apartment In Basement |
| BasementType | N/a (finished), N/a, N/a |
| ConstructionStyleAttachment | Semi-detached |
| CoolingType | Central Air Conditioning |
| ExteriorFinish | Brick |
| FlooringType | Hardwood, Ceramic, Parquet, Laminate |
| FoundationType | Concrete |
| HalfBathTotal | 1 |
| HeatingFuel | Natural Gas |
| HeatingType | Forced Air |
| StoriesTotal | 2 |
| SizeInterior | 1500 - 2000 Sqft |
| Type | House |
| UtilityWater | Municipal Water |
Parking
| Garage |
Land
| Acreage | No |
| Sewer | Sanitary Sewer |
| SizeDepth | 29 Ft ,6 In |
| SizeFrontage | 105 Ft |
| SizeIrregular | 105 X 29.5 Ft |
| SizeTotalText | 105 X 29.5 Ft |
Rooms
| Level | Type | Length | Width | Dimensions |
|---|---|---|---|---|
| Second Level | Primary Bedroom | 5.2 m | 4.5 m | 5.2 m x 4.5 m |
| Second Level | Bedroom 2 | 3.2 m | 2.8 m | 3.2 m x 2.8 m |
| Second Level | Bedroom 3 | 3.25 m | 3.7 m | 3.25 m x 3.7 m |
| Main Level | Living Room | 6.1 m | 3.7 m | 6.1 m x 3.7 m |
| Main Level | Dining Room | 6.1 m | 3.7 m | 6.1 m x 3.7 m |
| Main Level | Kitchen | 5.1 m | 3.4 m | 5.1 m x 3.4 m |
| Ground Level | Bedroom | Measurements not available | ||
| Ground Level | Family Room | Measurements not available |
Utilities
| Electricity | Installed |
https://www.realtor.ca/real-estate/29030455/186-solway-avenue-vaughan-maple-maple
Interested?
Contact us for more information
Katerina Atapina
Salesperson
201 Consumers Rd., Ste. 205
Toronto, Ontario M2J 4G8
