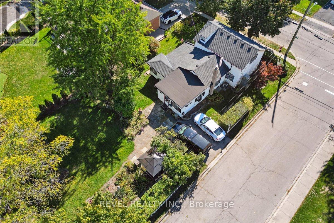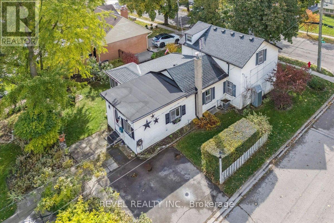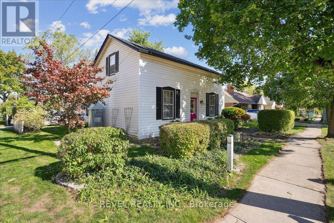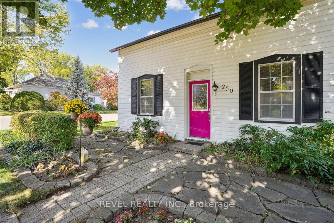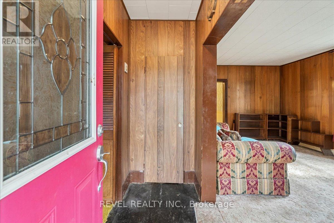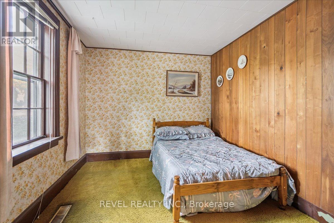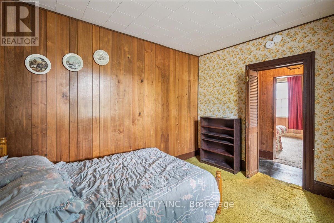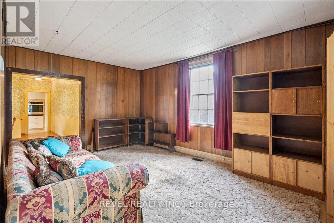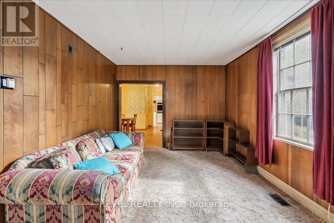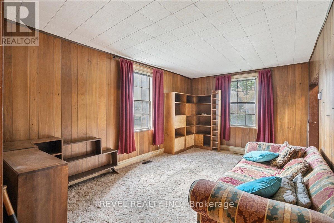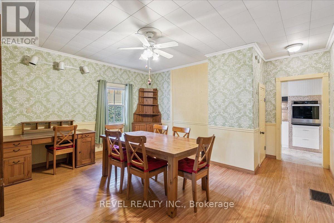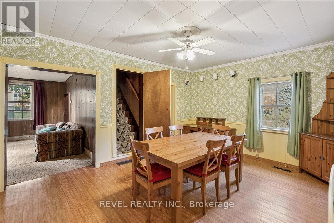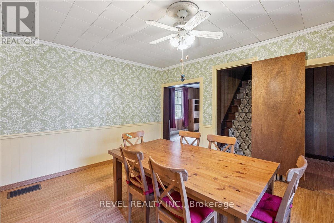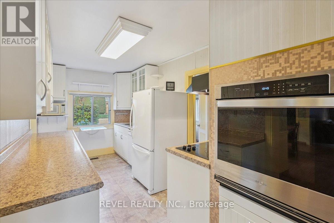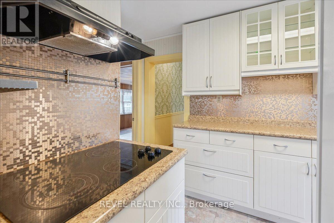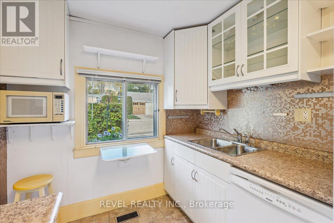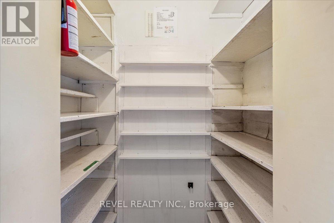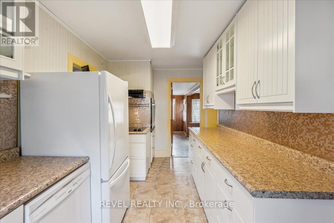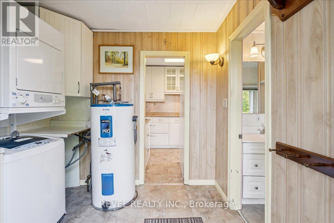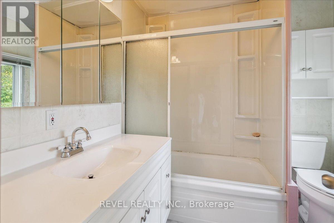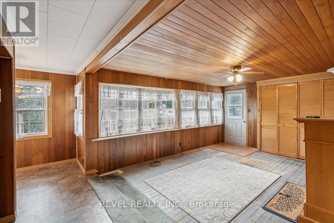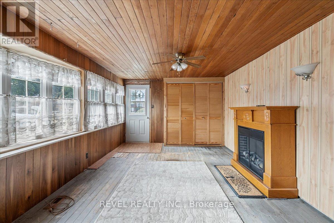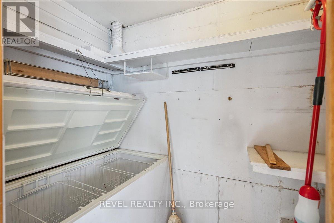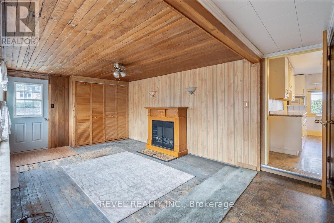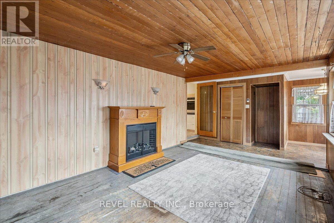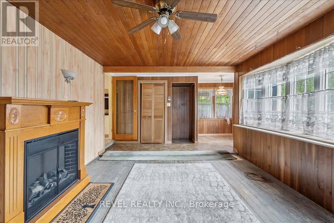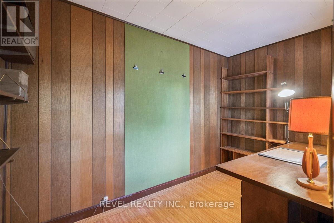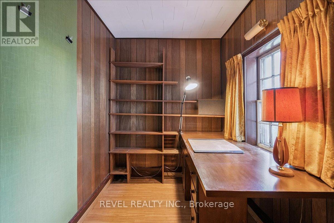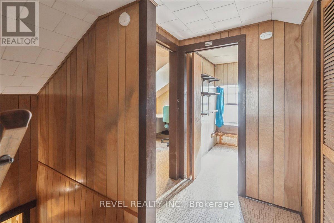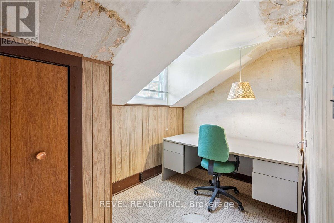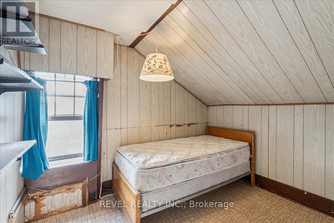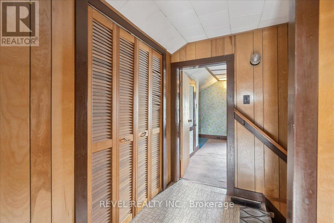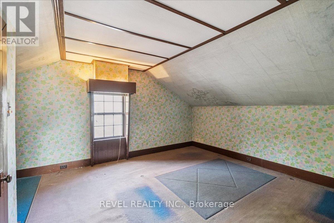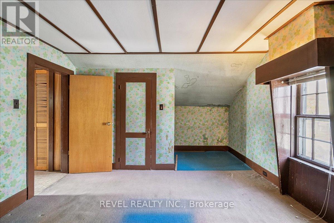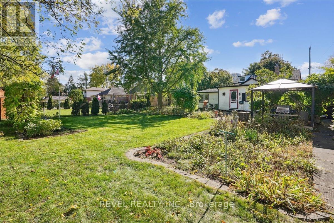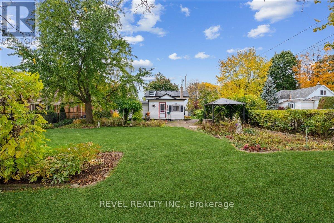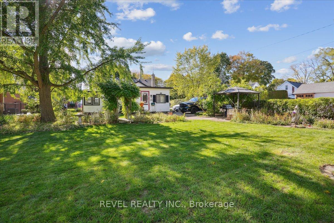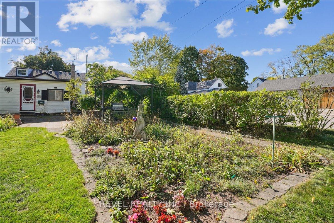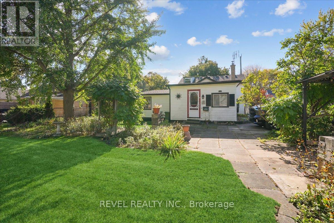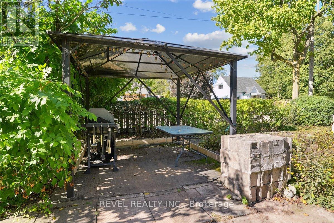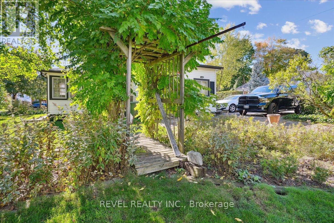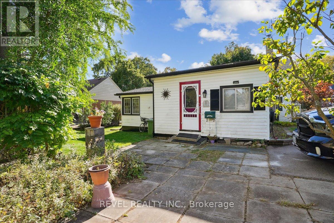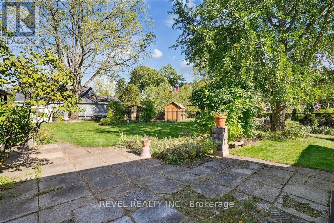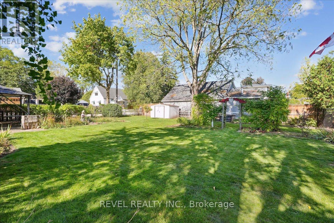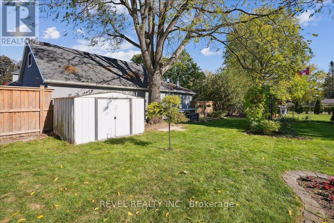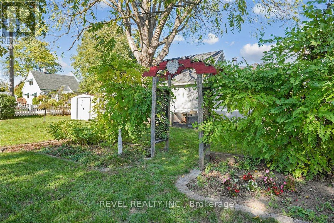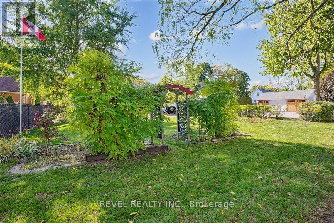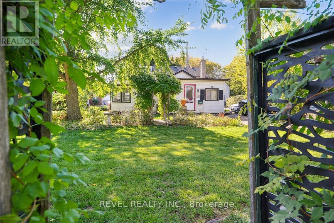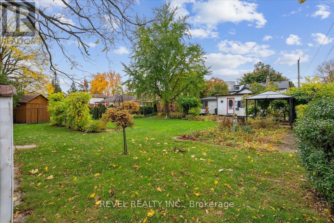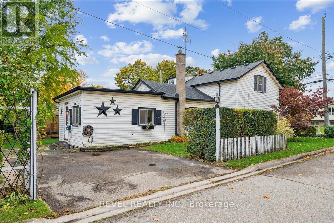250 Mill Street N Hamilton, Ontario L0R 2H0
$869,000
Welcome to 250 Mill Street North in the heart of Waterdown Village! Set on a spacious 61.87 by 145.93 ft corner lot, this detached two-storey home offers endless potential for renovators and builders alike. Featuring four bedrooms, one four-piece bathroom, and a bright sunroom, this property provides 1,843 sq. ft. of above-grade finished living space. Located steps from Mary Hopkins Public School and Waterdown Memorial Park, this rare opportunity sits among tree-lined streets filled with character homes. Enjoy the small-town charm of this sought-after neighbourhood while being close to all of Waterdown's growing amenities! (id:61852)
Open House
This property has open houses!
2:00 pm
Ends at:4:00 pm
2:00 pm
Ends at:4:00 pm
Property Details
| MLS® Number | X12481123 |
| Property Type | Single Family |
| Neigbourhood | Waterdown |
| Community Name | Waterdown |
| EquipmentType | None |
| ParkingSpaceTotal | 2 |
| RentalEquipmentType | None |
Building
| BathroomTotal | 1 |
| BedroomsAboveGround | 3 |
| BedroomsTotal | 3 |
| Age | 100+ Years |
| Appliances | Oven - Built-in, Dryer, Stove, Washer, Refrigerator |
| BasementDevelopment | Unfinished |
| BasementType | Partial, N/a (unfinished) |
| ConstructionStyleAttachment | Detached |
| CoolingType | Central Air Conditioning |
| ExteriorFinish | Vinyl Siding |
| FoundationType | Stone |
| HeatingFuel | Oil |
| HeatingType | Forced Air |
| StoriesTotal | 2 |
| SizeInterior | 1500 - 2000 Sqft |
| Type | House |
| UtilityWater | Municipal Water |
Parking
| No Garage |
Land
| Acreage | No |
| Sewer | Sanitary Sewer |
| SizeDepth | 145 Ft ,10 In |
| SizeFrontage | 61 Ft ,10 In |
| SizeIrregular | 61.9 X 145.9 Ft |
| SizeTotalText | 61.9 X 145.9 Ft|under 1/2 Acre |
| ZoningDescription | R1 |
Rooms
| Level | Type | Length | Width | Dimensions |
|---|---|---|---|---|
| Second Level | Primary Bedroom | 11.1 m | 17 m | 11.1 m x 17 m |
| Second Level | Office | 11.12 m | 7 m | 11.12 m x 7 m |
| Second Level | Bedroom 2 | 7.7 m | 9.9 m | 7.7 m x 9.9 m |
| Main Level | Bedroom | 11.1 m | 9.11 m | 11.1 m x 9.11 m |
| Main Level | Living Room | 11.2 m | 16.1 m | 11.2 m x 16.1 m |
| Main Level | Dining Room | 15.3 m | 15.5 m | 15.3 m x 15.5 m |
| Main Level | Kitchen | 15.2 m | 7.1 m | 15.2 m x 7.1 m |
| Main Level | Laundry Room | 8.5 m | 7.4 m | 8.5 m x 7.4 m |
| Main Level | Bathroom | 6.9 m | 7.3 m | 6.9 m x 7.3 m |
| Main Level | Family Room | 14.8 m | 23.1 m | 14.8 m x 23.1 m |
| Main Level | Office | 11.1 m | 6.6 m | 11.1 m x 6.6 m |
https://www.realtor.ca/real-estate/29030547/250-mill-street-n-hamilton-waterdown-waterdown
Interested?
Contact us for more information
Rene Alberto Illescas
Salesperson
4170 Fairview St Unit 2a
Burlington, Ontario L7L 0G7
Mike Douglas
Salesperson
4170 Fairview St - Unit 2
Burlington, Ontario L7L 0G7
Kyra Guzylak-Messam
Salesperson
4170 Fairview St - Unit 2
Burlington, Ontario L7L 0G7
