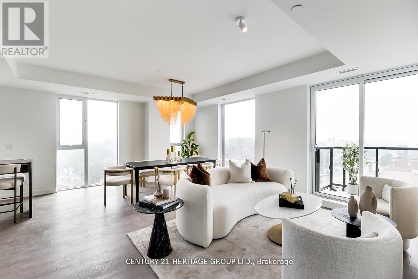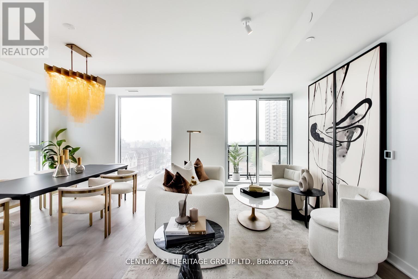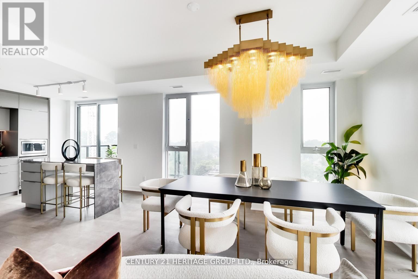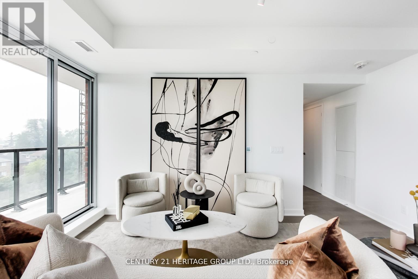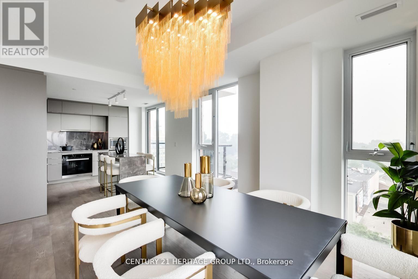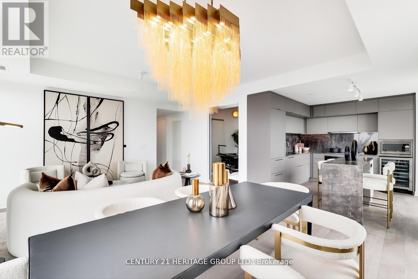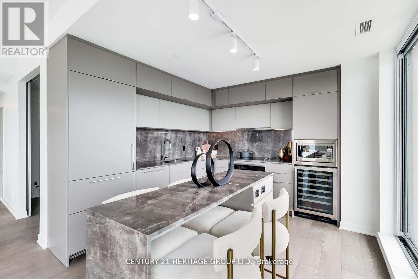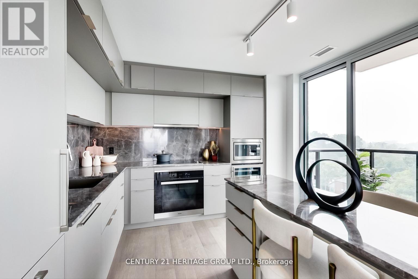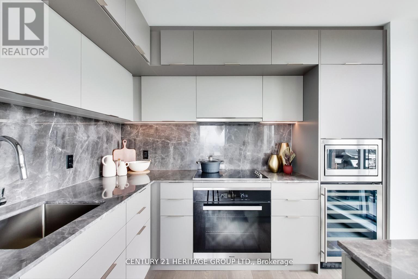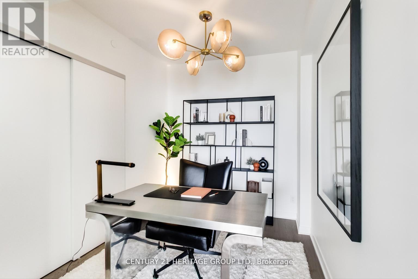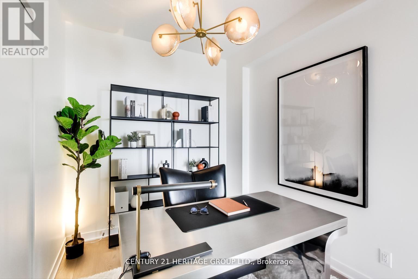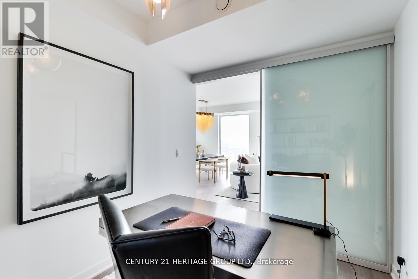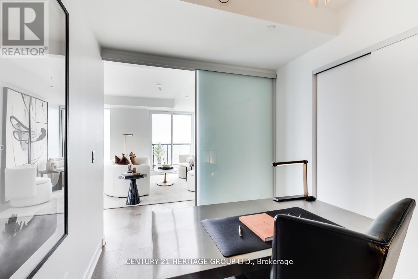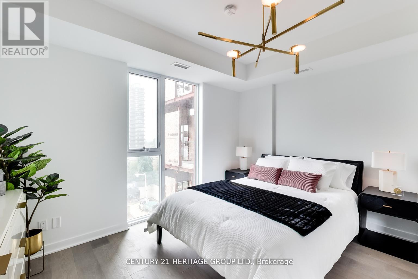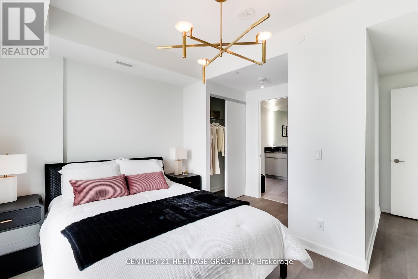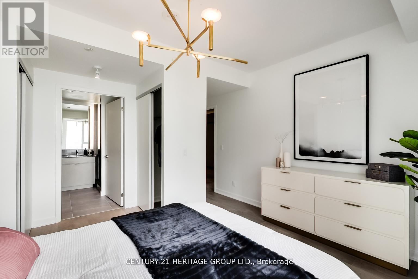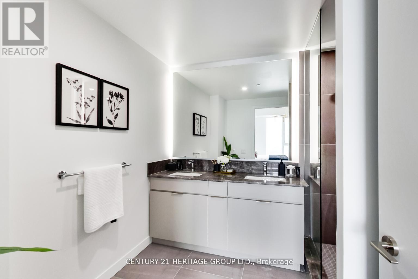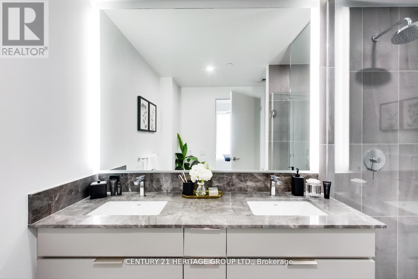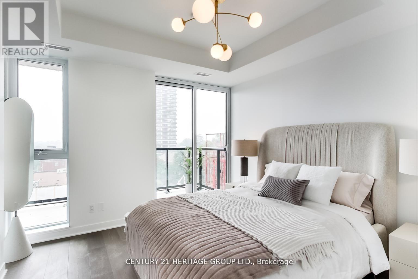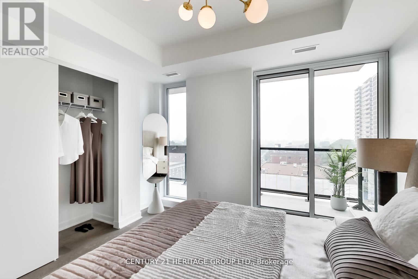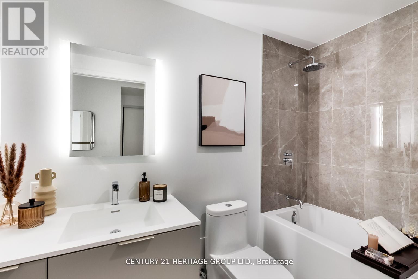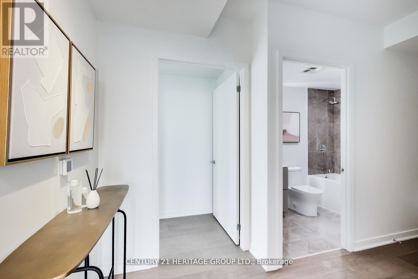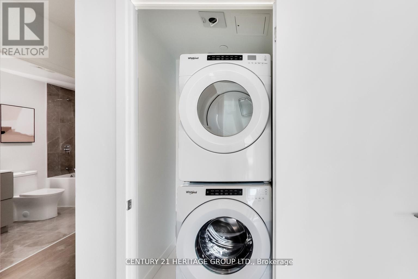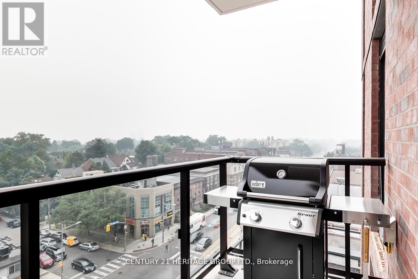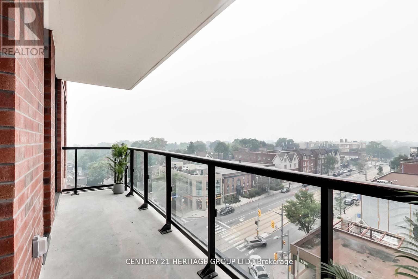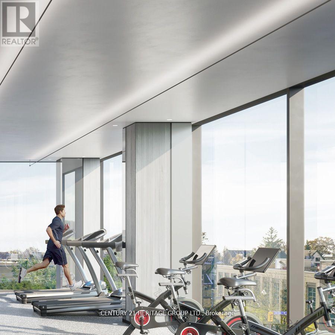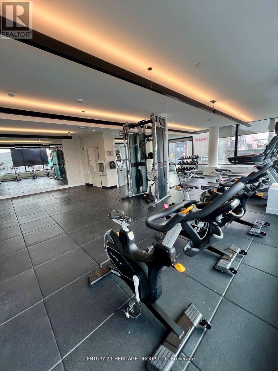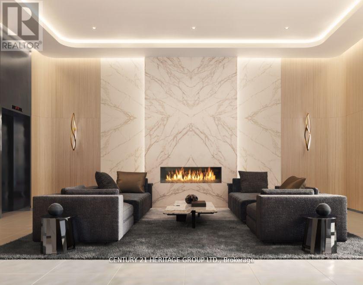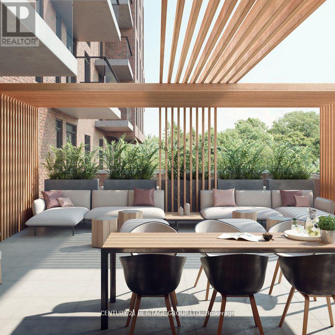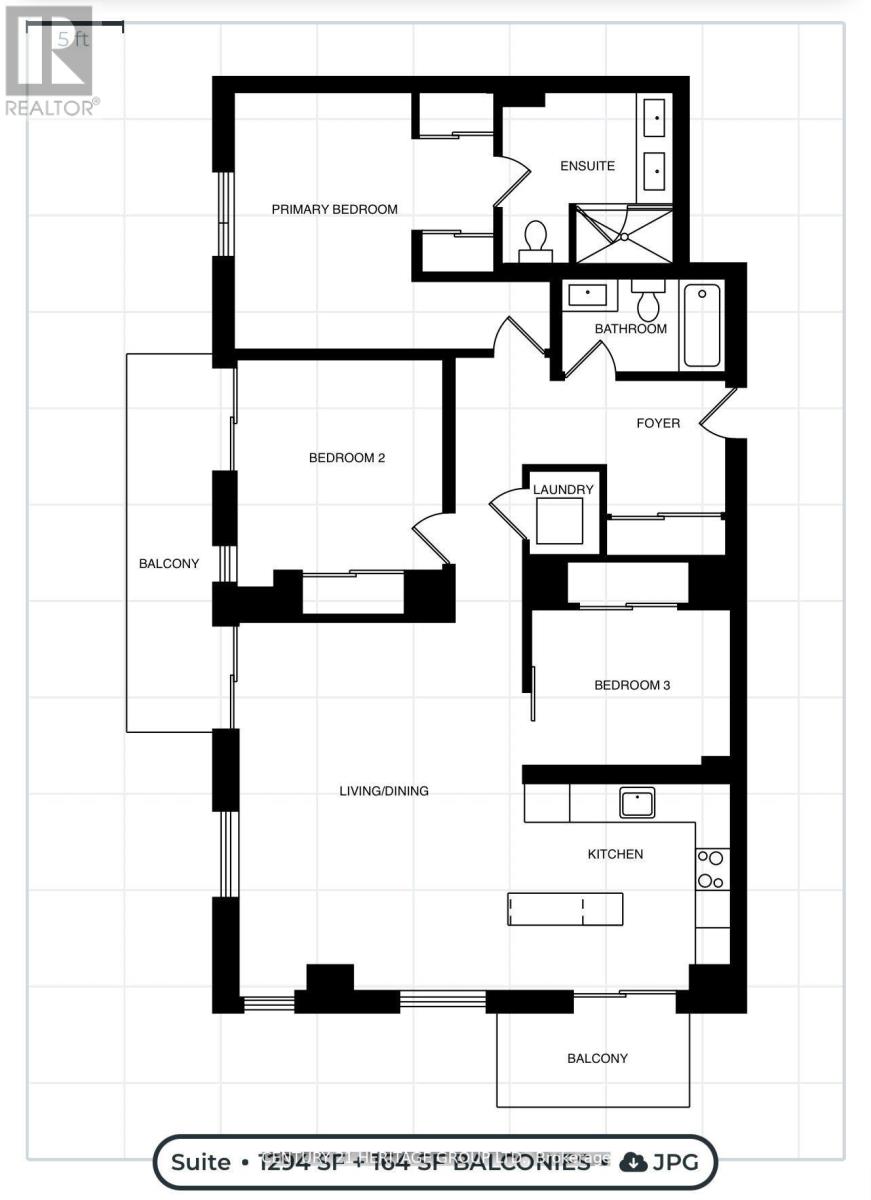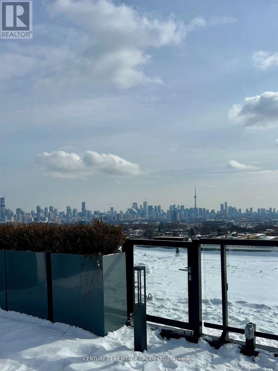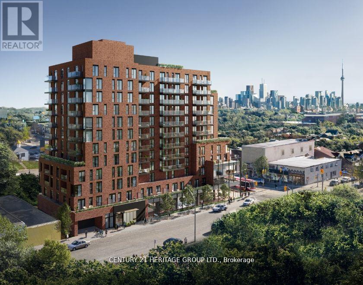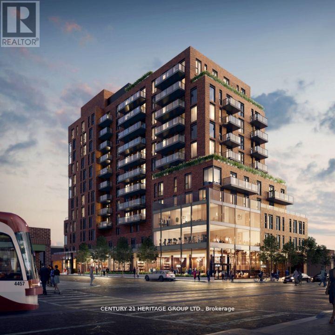907 - 185 Alberta Avenue Toronto, Ontario M6C 0A5
$1,299,000Maintenance, Water, Insurance
$975.85 Monthly
Maintenance, Water, Insurance
$975.85 MonthlyWelcome to unit 907 - a beautifully designed 3 bedroom, 2 bathroom suite in the heart of St. Clair West Village. Featuring 1,294 sq. ft. of total interior space, floor-to-ceiling windows and luxurious finishes, this light-filled unit offers a spacious, open-concept layout ideal for both entertaining and relaxing. The modern kitchen features marble countertops and high-end appliances, leading out to a large private balcony with sweeping city views. Residents enjoy premium amenities, including a fitness center, rooftop terrace and 24/7 concierge. Just steps from trendy cafes, boutiques, and public transit, this is urban living at its best. Book a showing today to experience it firsthand! (id:61852)
Property Details
| MLS® Number | C12480894 |
| Property Type | Single Family |
| Neigbourhood | York |
| Community Name | Oakwood Village |
| AmenitiesNearBy | Park, Public Transit, Schools |
| CommunityFeatures | Pets Allowed With Restrictions |
| Features | Balcony, In Suite Laundry |
| ParkingSpaceTotal | 1 |
| ViewType | City View |
Building
| BathroomTotal | 2 |
| BedroomsAboveGround | 3 |
| BedroomsTotal | 3 |
| Amenities | Security/concierge, Exercise Centre, Party Room, Storage - Locker |
| Appliances | Oven - Built-in, Cooktop, Dishwasher, Dryer, Microwave, Stove, Washer, Whirlpool, Wine Fridge, Refrigerator |
| ArchitecturalStyle | Multi-level |
| BasementType | None |
| CoolingType | Central Air Conditioning |
| ExteriorFinish | Brick Facing, Concrete |
| FlooringType | Hardwood |
| HeatingFuel | Natural Gas |
| HeatingType | Forced Air |
| SizeInterior | 1400 - 1599 Sqft |
| Type | Apartment |
Parking
| Underground | |
| Garage |
Land
| Acreage | No |
| LandAmenities | Park, Public Transit, Schools |
Rooms
| Level | Type | Length | Width | Dimensions |
|---|---|---|---|---|
| Main Level | Living Room | 5.97 m | 4.3 m | 5.97 m x 4.3 m |
| Main Level | Dining Room | 5.97 m | 4.3 m | 5.97 m x 4.3 m |
| Main Level | Kitchen | 3.39 m | 3.08 m | 3.39 m x 3.08 m |
| Main Level | Primary Bedroom | 4.11 m | 2.78 m | 4.11 m x 2.78 m |
| Main Level | Bedroom 2 | 3.35 m | 3.35 m | 3.35 m x 3.35 m |
| Main Level | Bedroom 3 | 2.47 m | 3.29 m | 2.47 m x 3.29 m |
Interested?
Contact us for more information
Marina Ge
Broker
7330 Yonge Street #116
Thornhill, Ontario L4J 7Y7
