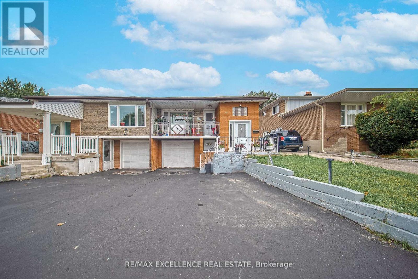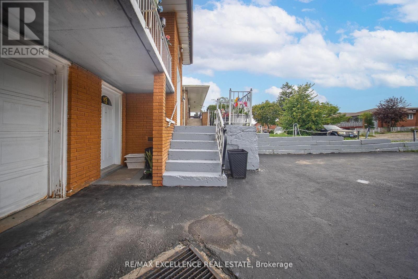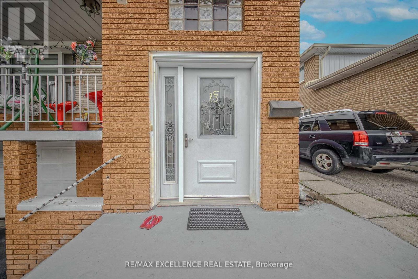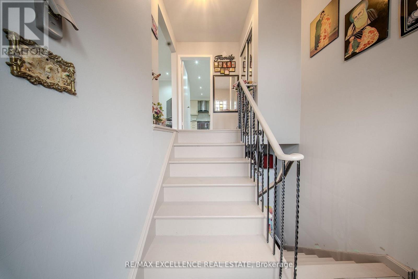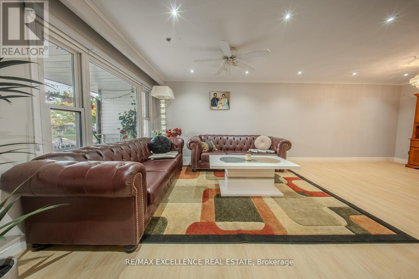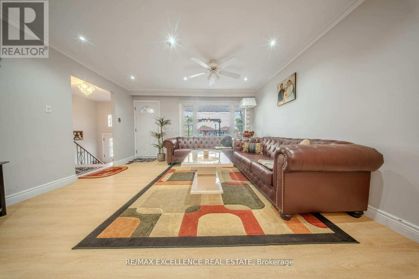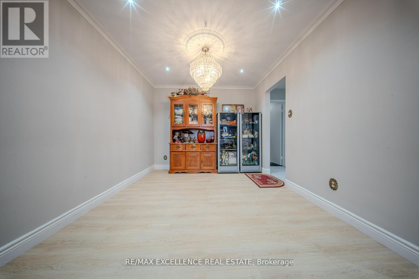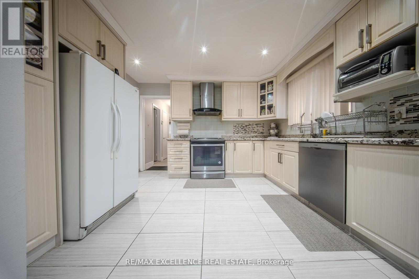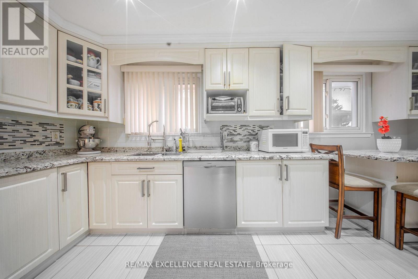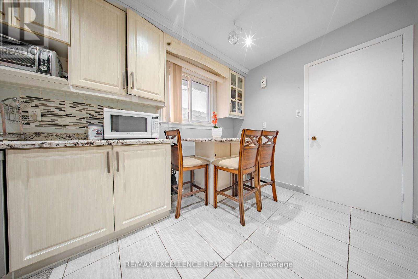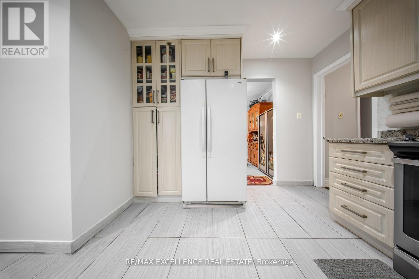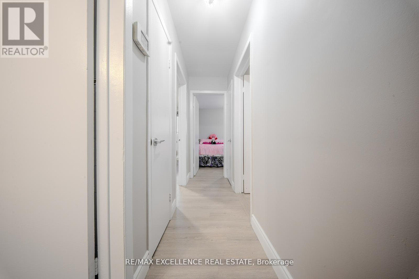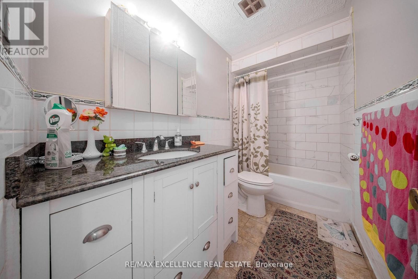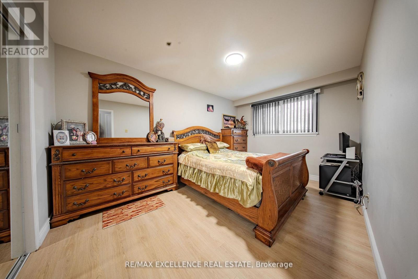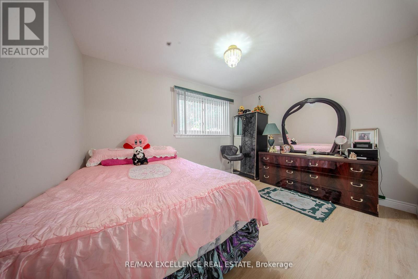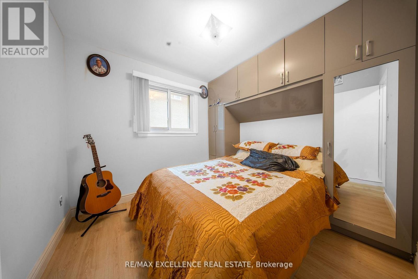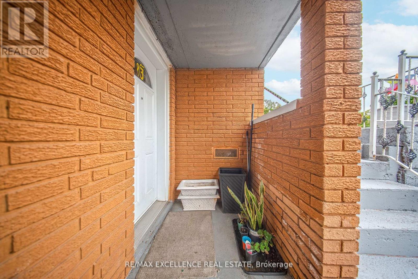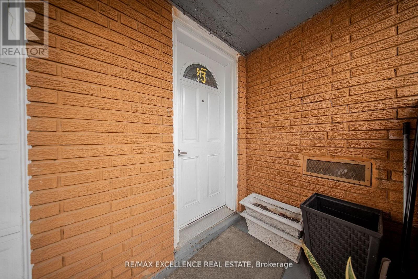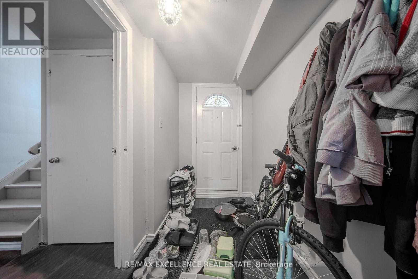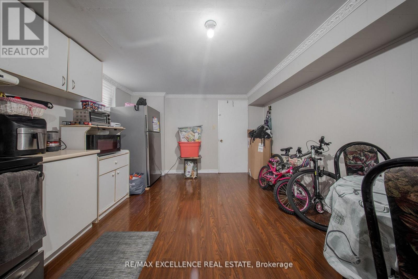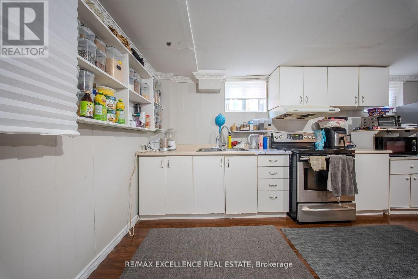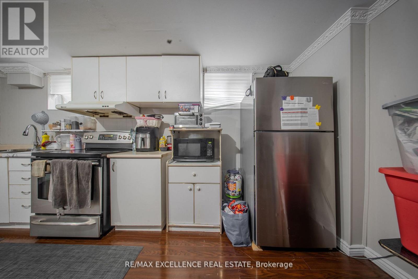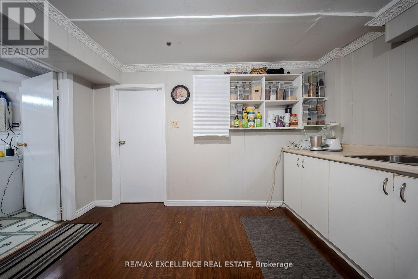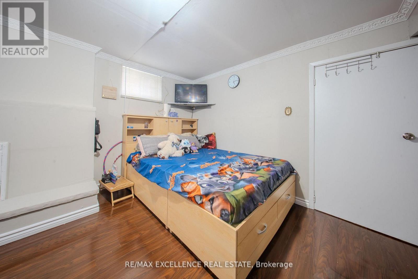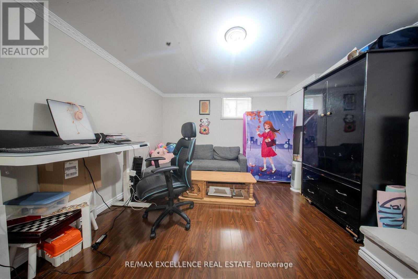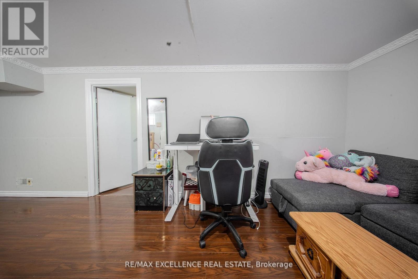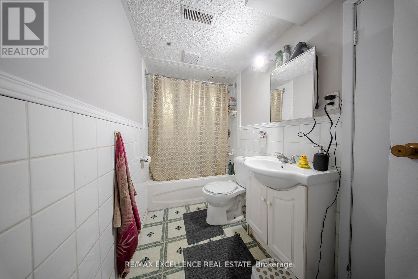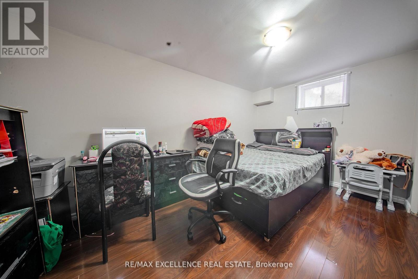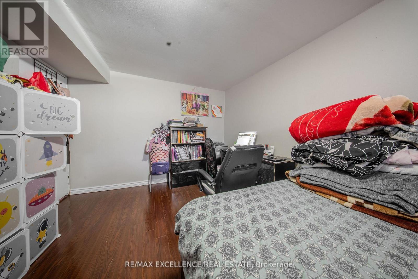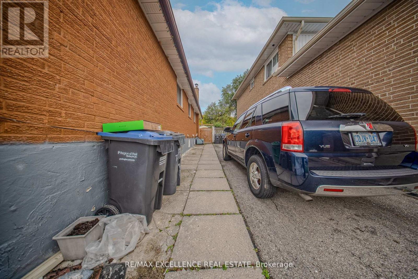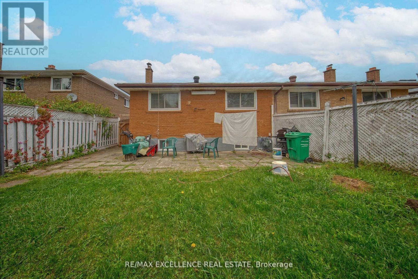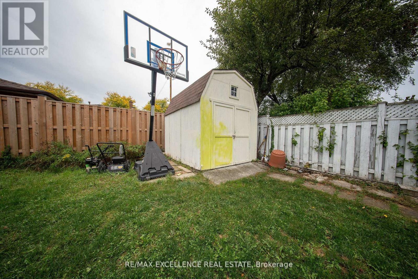7246 Reindeer Drive Mississauga, Ontario L4T 2M7
$829,900
Welcome to this beautifully maintained semi-detached home located in the heart of Malton. This charming property features 3 spacious bedrooms on the main level, an updated kitchen, and a freshly painted interior with newly installed flooring on the main floor, offering a modern and move-in ready space. The finished basement includes a freshly painted 1-bedroom layout, with the potential to easily convert it into a 2-bedroom unit, perfect for extended family or rental income. Ideally situated close to all major amenities, this home is just minutes from shopping, schools, Westwood Mall, public transit, the Community Centre, and places of worship. Whether you're a first-time buyer or looking to invest, this home offers the perfect combination of comfort and convenience. Don't Miss this one! (id:61852)
Property Details
| MLS® Number | W12480940 |
| Property Type | Single Family |
| Neigbourhood | Ridgewood |
| Community Name | Malton |
| Features | Carpet Free |
| ParkingSpaceTotal | 4 |
Building
| BathroomTotal | 2 |
| BedroomsAboveGround | 3 |
| BedroomsBelowGround | 1 |
| BedroomsTotal | 4 |
| Appliances | Dishwasher, Dryer, Hood Fan, Stove, Washer, Window Coverings, Refrigerator |
| ArchitecturalStyle | Raised Bungalow |
| BasementDevelopment | Finished |
| BasementFeatures | Separate Entrance, Walk Out |
| BasementType | N/a, N/a (finished) |
| ConstructionStyleAttachment | Semi-detached |
| CoolingType | Central Air Conditioning |
| ExteriorFinish | Brick |
| FireplacePresent | Yes |
| FlooringType | Vinyl |
| FoundationType | Concrete |
| HeatingFuel | Natural Gas |
| HeatingType | Forced Air |
| StoriesTotal | 1 |
| SizeInterior | 1100 - 1500 Sqft |
| Type | House |
| UtilityWater | Municipal Water |
Parking
| Garage |
Land
| Acreage | No |
| Sewer | Sanitary Sewer |
| SizeDepth | 125 Ft |
| SizeFrontage | 30 Ft |
| SizeIrregular | 30 X 125 Ft |
| SizeTotalText | 30 X 125 Ft |
Rooms
| Level | Type | Length | Width | Dimensions |
|---|---|---|---|---|
| Basement | Kitchen | 5.46 m | 3.64 m | 5.46 m x 3.64 m |
| Basement | Bedroom 4 | 4.39 m | 3.03 m | 4.39 m x 3.03 m |
| Basement | Living Room | 6.36 m | 3.64 m | 6.36 m x 3.64 m |
| Main Level | Living Room | 4.24 m | 4.24 m | 4.24 m x 4.24 m |
| Main Level | Dining Room | 3.11 m | 3.03 m | 3.11 m x 3.03 m |
| Main Level | Kitchen | 3.71 m | 3.11 m | 3.71 m x 3.11 m |
| Main Level | Primary Bedroom | 4.39 m | 3.03 m | 4.39 m x 3.03 m |
| Main Level | Bedroom 2 | 3.79 m | 2.95 m | 3.79 m x 2.95 m |
| Main Level | Bedroom 3 | 2.88 m | 2.73 m | 2.88 m x 2.73 m |
https://www.realtor.ca/real-estate/29030009/7246-reindeer-drive-mississauga-malton-malton
Interested?
Contact us for more information
Joban Mehrok
Salesperson
100 Milverton Dr Unit 610
Mississauga, Ontario L5R 4H1
Janpal Mehrok
Broker
100 Milverton Dr Unit 610
Mississauga, Ontario L5R 4H1
Money Dadwan
Salesperson
100 Milverton Dr Unit 610
Mississauga, Ontario L5R 4H1
