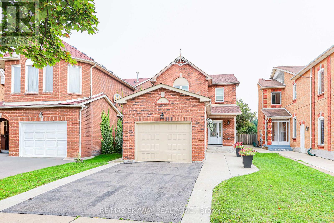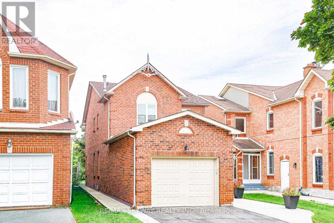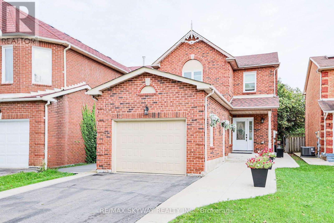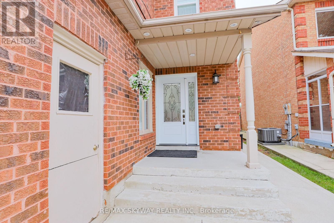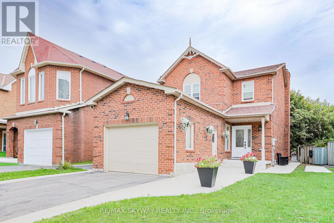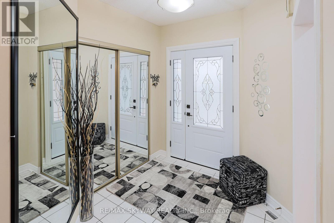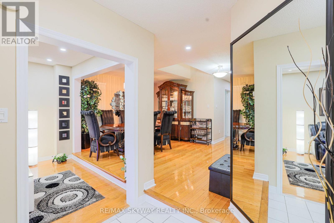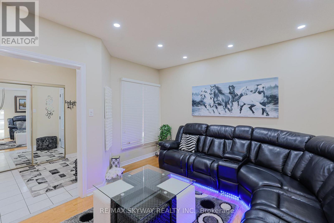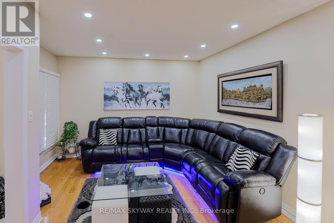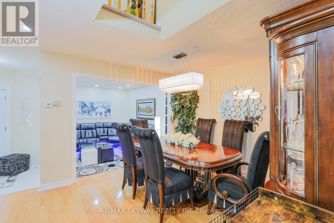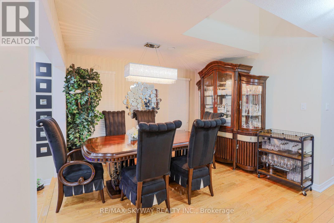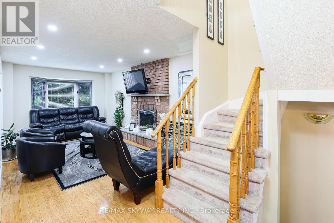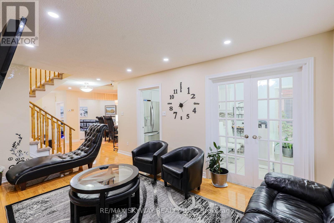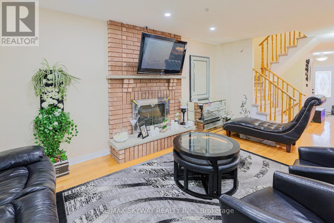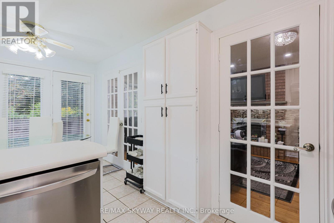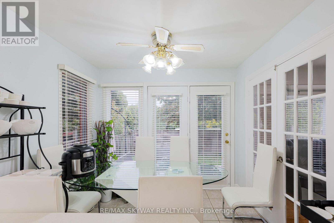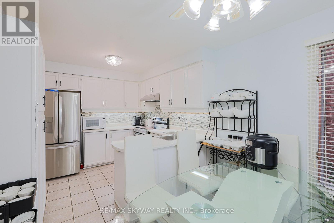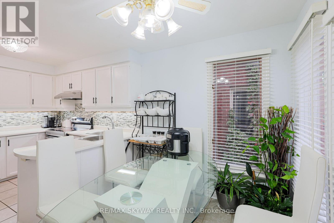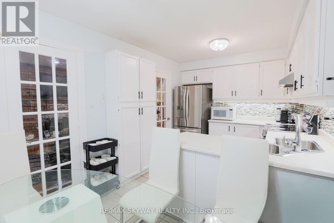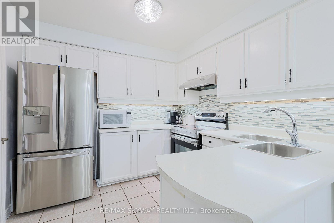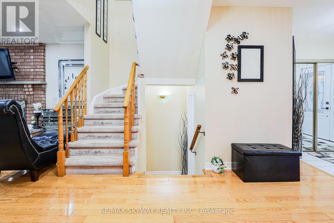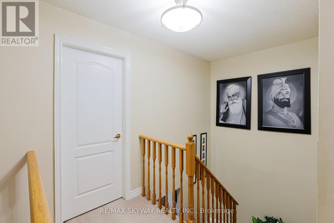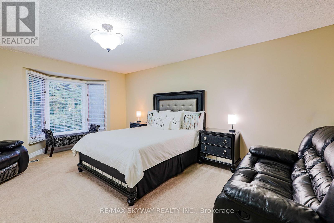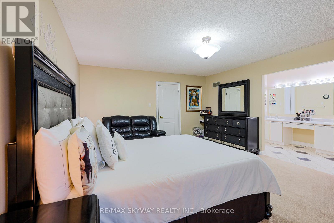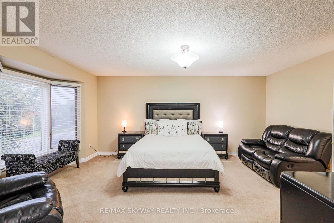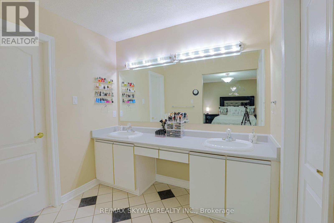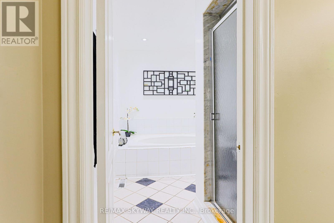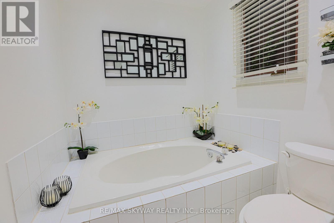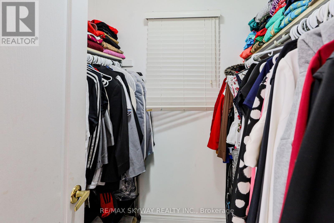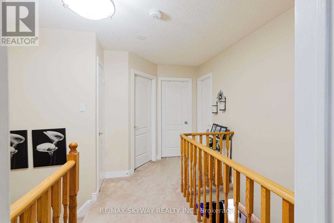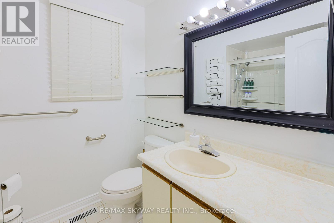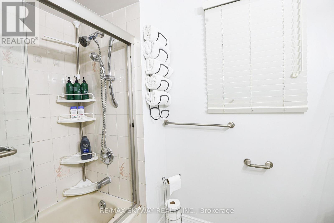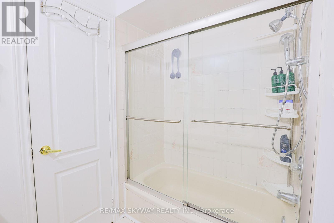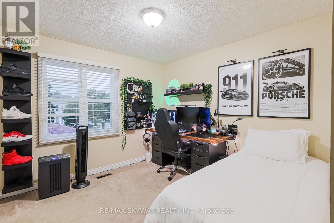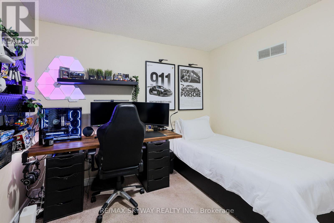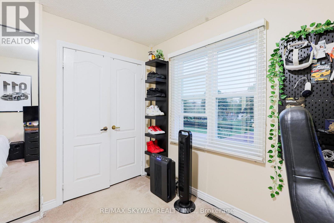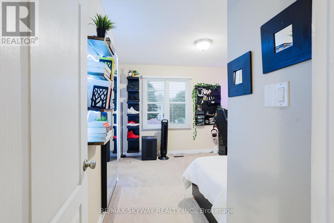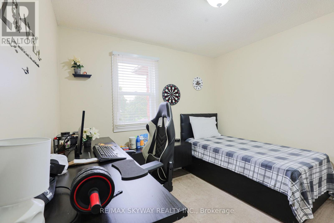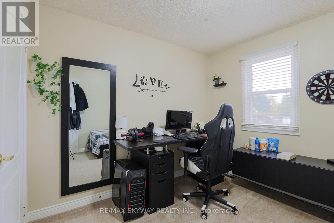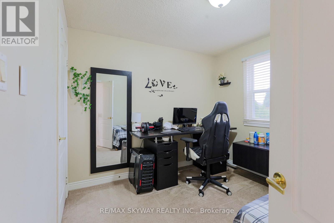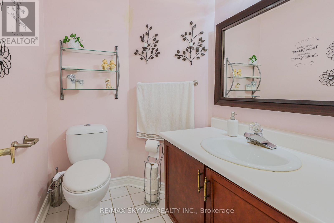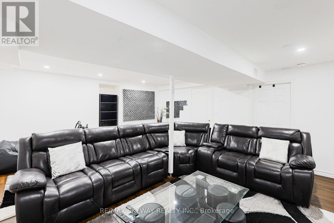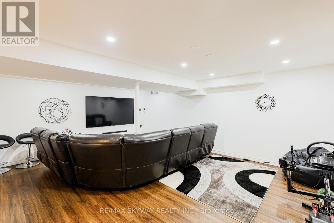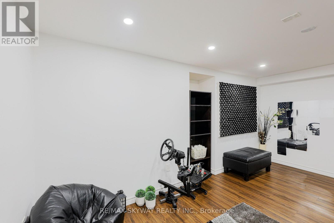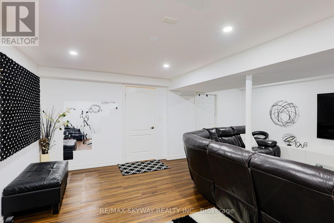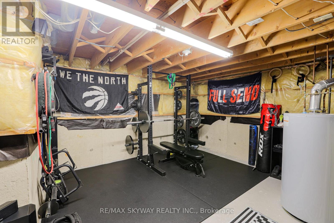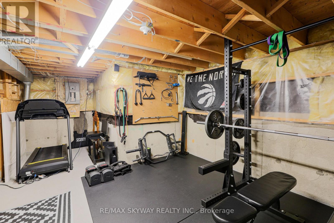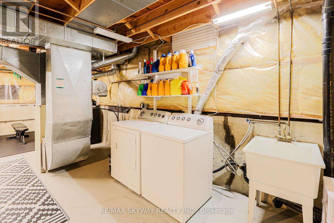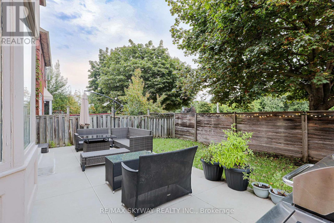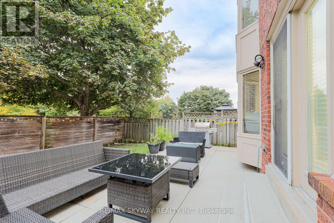118 Leeward Drive Brampton, Ontario L6S 5V9
$859,000
Beautiful Detached Home in Sought-After Westgate Neighbourhood, with hardwood floors on the main level. Features an upgraded kitchen and a spacious family room with a stunning floor-to-ceiling fireplace. The primary bedroom offers a walk-in closet and a luxurious 5-piece ensuite with a separate shower and Roman tub. Additional highlights include a new roof (2025), out door light sensors, pot lights, and high-amp electrical service. Conveniently located close to top-rated schools, shopping malls, major highways (401/410/407), parks, hospitals, and more. (id:61852)
Property Details
| MLS® Number | W12480555 |
| Property Type | Single Family |
| Community Name | Westgate |
| EquipmentType | Water Heater |
| ParkingSpaceTotal | 4 |
| RentalEquipmentType | Water Heater |
Building
| BathroomTotal | 3 |
| BedroomsAboveGround | 3 |
| BedroomsTotal | 3 |
| BasementDevelopment | Partially Finished |
| BasementType | N/a (partially Finished) |
| ConstructionStyleAttachment | Detached |
| CoolingType | Central Air Conditioning |
| ExteriorFinish | Brick |
| FireplacePresent | Yes |
| FlooringType | Hardwood, Ceramic, Carpeted |
| FoundationType | Concrete |
| HalfBathTotal | 1 |
| HeatingFuel | Natural Gas |
| HeatingType | Forced Air |
| StoriesTotal | 2 |
| SizeInterior | 1500 - 2000 Sqft |
| Type | House |
| UtilityWater | Municipal Water |
Parking
| Garage |
Land
| Acreage | No |
| Sewer | Sanitary Sewer |
| SizeDepth | 109 Ft ,3 In |
| SizeFrontage | 31 Ft ,1 In |
| SizeIrregular | 31.1 X 109.3 Ft |
| SizeTotalText | 31.1 X 109.3 Ft |
| ZoningDescription | Res. |
Rooms
| Level | Type | Length | Width | Dimensions |
|---|---|---|---|---|
| Second Level | Primary Bedroom | 4.33 m | 5.18 m | 4.33 m x 5.18 m |
| Second Level | Bedroom 2 | 3.05 m | 3.23 m | 3.05 m x 3.23 m |
| Second Level | Bedroom 3 | 3.23 m | 3.05 m | 3.23 m x 3.05 m |
| Main Level | Living Room | 3.96 m | 3.96 m | 3.96 m x 3.96 m |
| Main Level | Dining Room | 4.27 m | 3.6 m | 4.27 m x 3.6 m |
| Main Level | Kitchen | 2.95 m | 2.44 m | 2.95 m x 2.44 m |
| Main Level | Eating Area | 2.95 m | 2.75 m | 2.95 m x 2.75 m |
| Main Level | Family Room | 3.35 m | 5.18 m | 3.35 m x 5.18 m |
https://www.realtor.ca/real-estate/29029153/118-leeward-drive-brampton-westgate-westgate
Interested?
Contact us for more information
Veer Kabuli
Salesperson
2200 Martin Grove Road Unit: 208
Toronto, Ontario M9V 5H9
Prince Chopra
Broker
2565 Steeles Ave.,e., Ste. 9
Brampton, Ontario L6T 4L6
