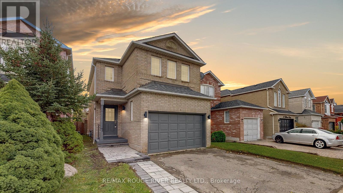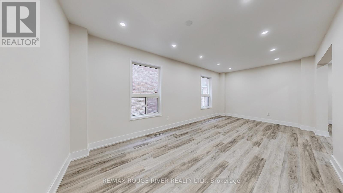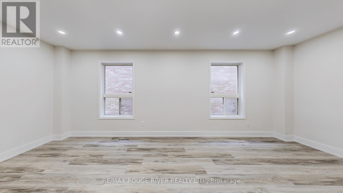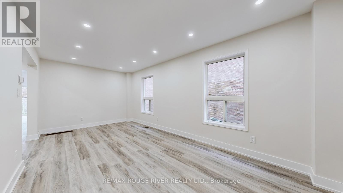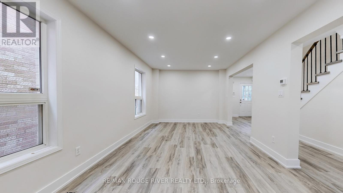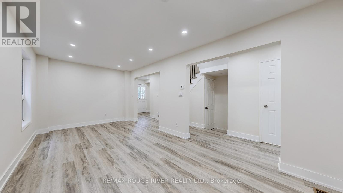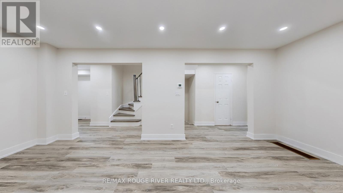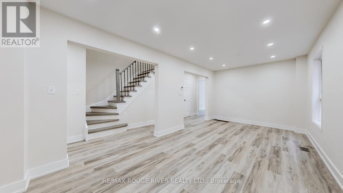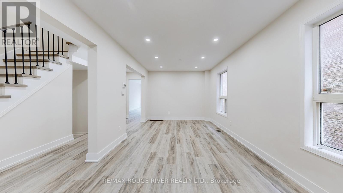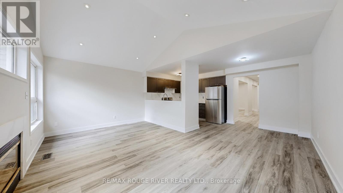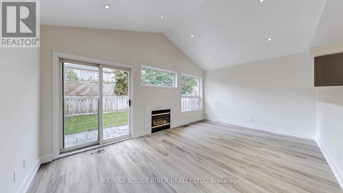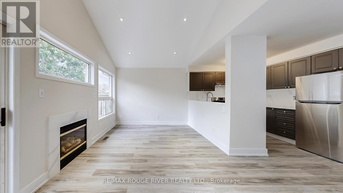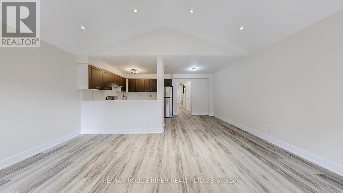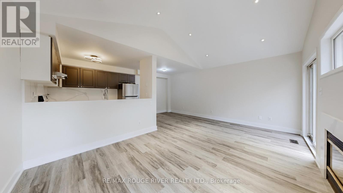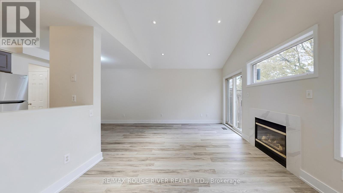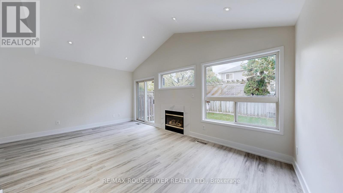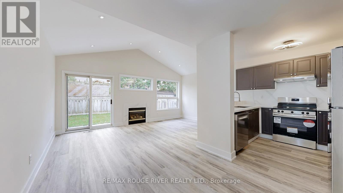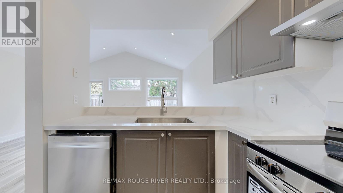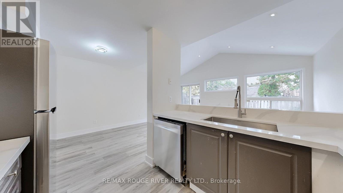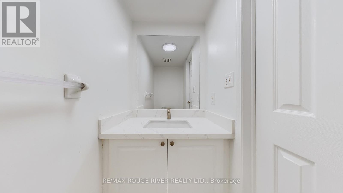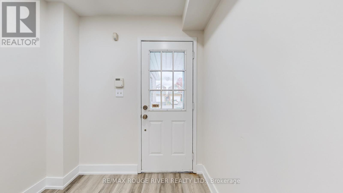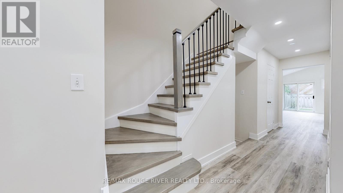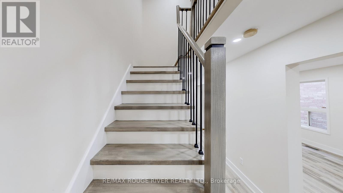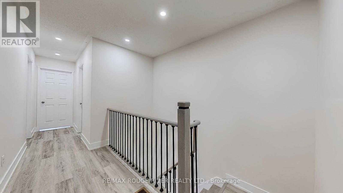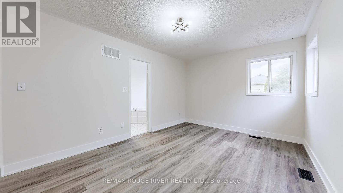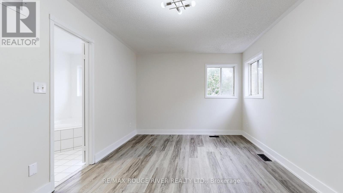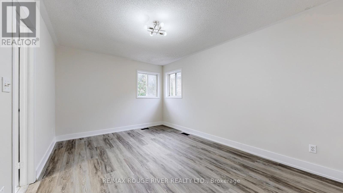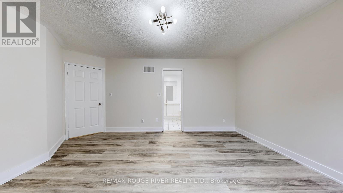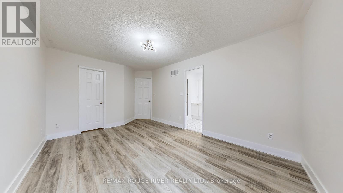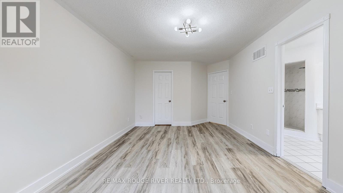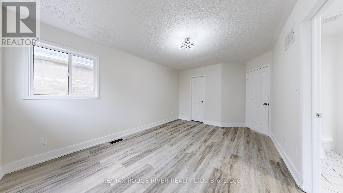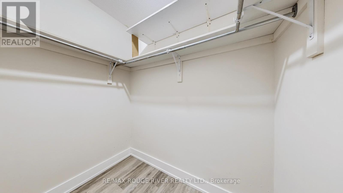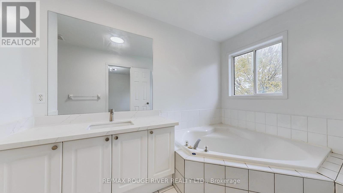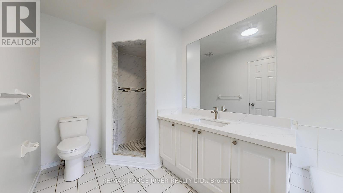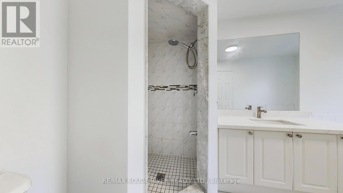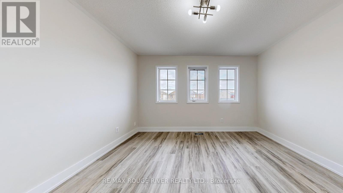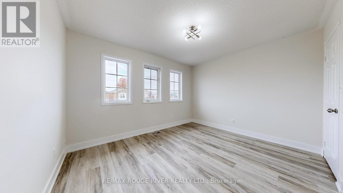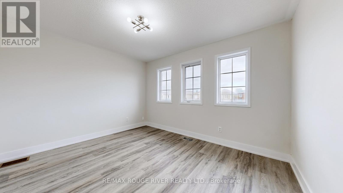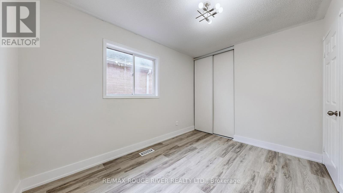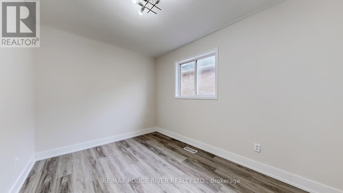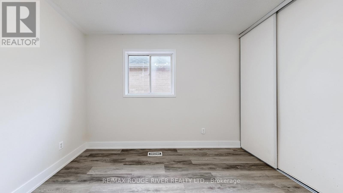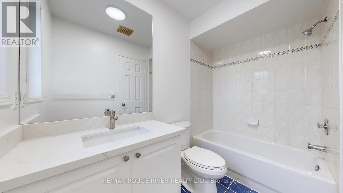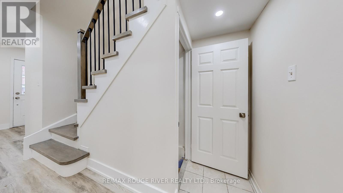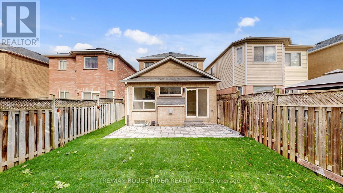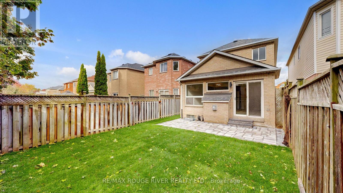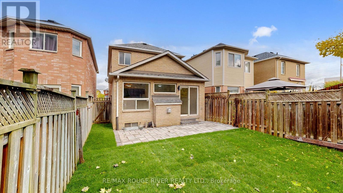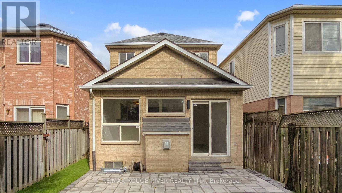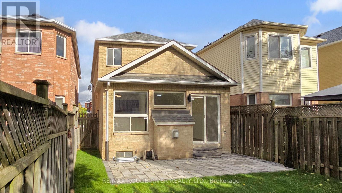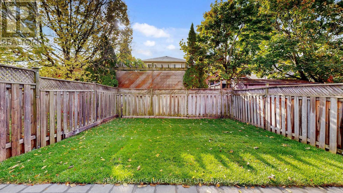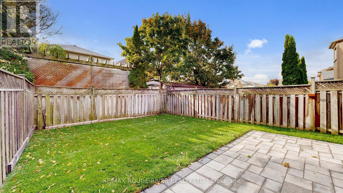6 Hibbard Drive Ajax, Ontario L1Z 1J7
$3,300 Monthly
Opportunity Is Knocking - Live In A Three Bedroom Detached Home In An Excellent Location Of Ajax | Renovated Home - New Flooring | Freshly Painted | New Stairs | Quartz Countertop | Stainless Steel Appliances | Light Fixtures | Carpet Free | Potlights Throughout Main | New Sod and Partially Interlocked Backyard | Garage Door and Front Door Painted | Interlocked Pathway In Front - You Will Be Living In A Fresh 'New' Home | Combined Living and Dining | Family Room Features Gas Fireplace, Large Windows, Walks Out To A Fenced Backyard | Kitchen Features Stainless Steel Appliances, Undermount Sink, New Plumbing Fixtures, Quartz Countertop and Backsplash | Primary Room Features 4Pc Ensuite and Walk-In Closet | Spacious Bedrooms | Minutes to Costco, Grocery Stores, Restaurants, Golf, Rec Centre, Ajax Casino, Parks, Public Transit. (id:61852)
Property Details
| MLS® Number | E12480473 |
| Property Type | Single Family |
| Neigbourhood | Applecroft |
| Community Name | Central |
| AmenitiesNearBy | Golf Nearby, Park, Public Transit |
| CommunityFeatures | Community Centre |
| EquipmentType | Water Heater |
| Features | Carpet Free |
| ParkingSpaceTotal | 3 |
| RentalEquipmentType | Water Heater |
Building
| BathroomTotal | 3 |
| BedroomsAboveGround | 3 |
| BedroomsTotal | 3 |
| Appliances | Dishwasher, Dryer, Stove, Washer, Refrigerator |
| BasementDevelopment | Unfinished |
| BasementType | N/a (unfinished) |
| ConstructionStyleAttachment | Detached |
| CoolingType | Central Air Conditioning |
| ExteriorFinish | Brick |
| FireplacePresent | Yes |
| FlooringType | Laminate |
| HalfBathTotal | 1 |
| HeatingFuel | Natural Gas |
| HeatingType | Forced Air |
| StoriesTotal | 2 |
| SizeInterior | 1500 - 2000 Sqft |
| Type | House |
| UtilityWater | Municipal Water |
Parking
| Attached Garage | |
| Garage |
Land
| Acreage | No |
| LandAmenities | Golf Nearby, Park, Public Transit |
| Sewer | Sanitary Sewer |
| SizeIrregular | 24.6 X 109.9 Acre |
| SizeTotalText | 24.6 X 109.9 Acre |
| SurfaceWater | Lake/pond |
Rooms
| Level | Type | Length | Width | Dimensions |
|---|---|---|---|---|
| Second Level | Family Room | 5.35 m | 3.31 m | 5.35 m x 3.31 m |
| Second Level | Primary Bedroom | 4.52 m | 3.31 m | 4.52 m x 3.31 m |
| Second Level | Bedroom 2 | 3.45 m | 2.67 m | 3.45 m x 2.67 m |
| Second Level | Bedroom 3 | 3.85 m | 3.21 m | 3.85 m x 3.21 m |
| Main Level | Living Room | 6.13 m | 3.04 m | 6.13 m x 3.04 m |
| Main Level | Dining Room | 6.13 m | 3.04 m | 6.13 m x 3.04 m |
| Main Level | Kitchen | 3.3 m | 2.71 m | 3.3 m x 2.71 m |
https://www.realtor.ca/real-estate/29028962/6-hibbard-drive-ajax-central-central
Interested?
Contact us for more information
Hussein Kabani
Broker
6758 Kingston Road, Unit 1
Toronto, Ontario M1B 1G8
