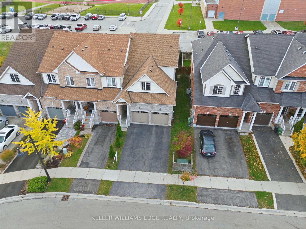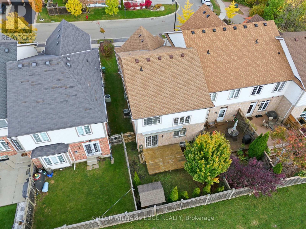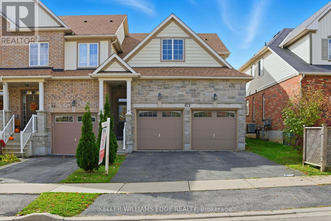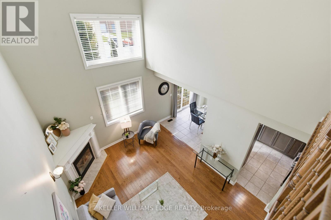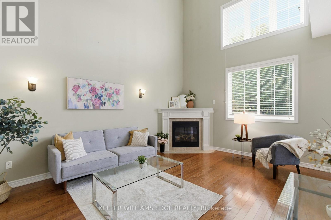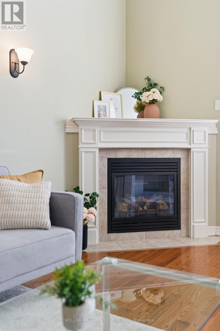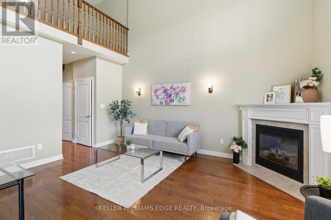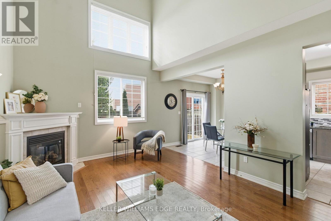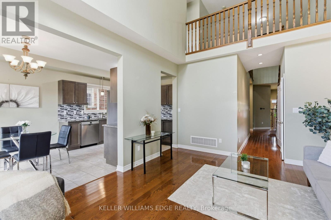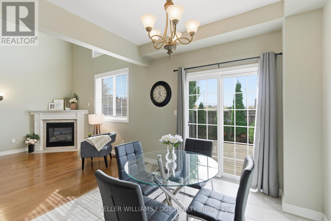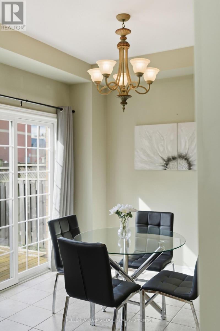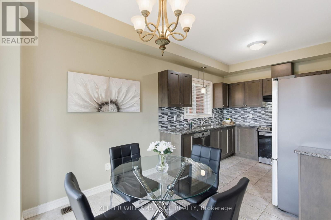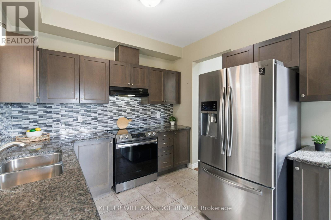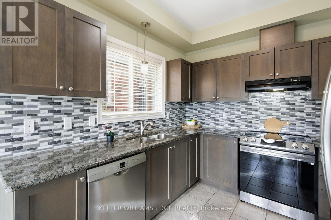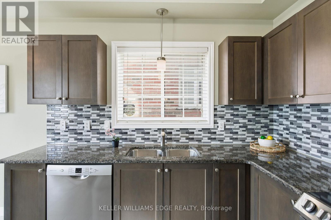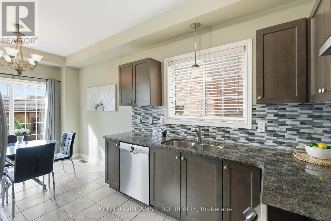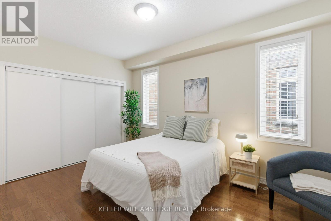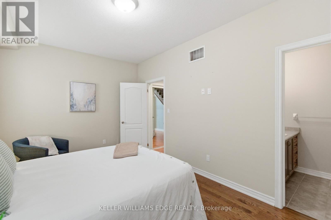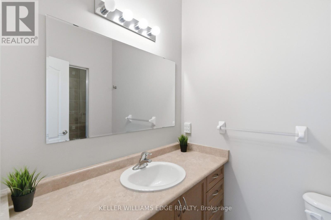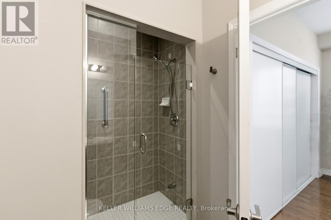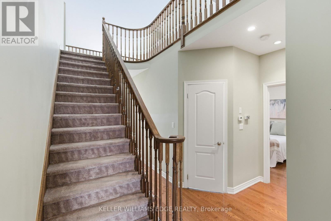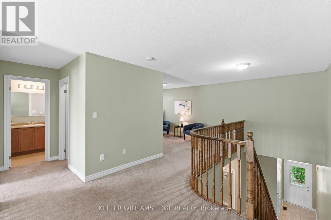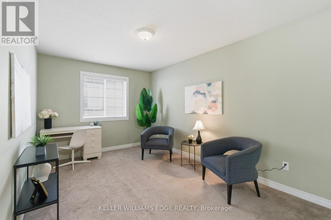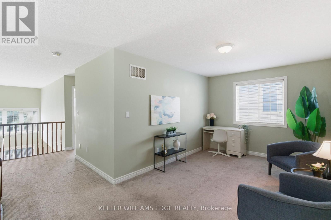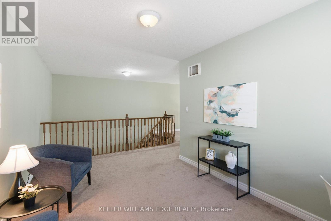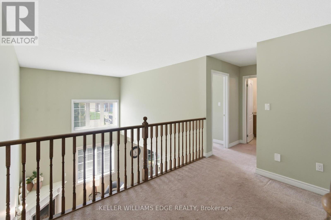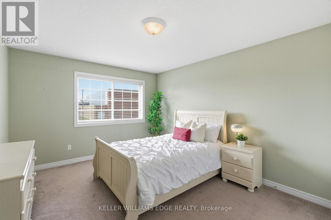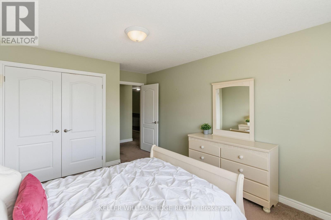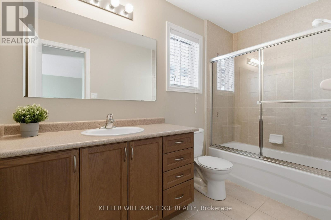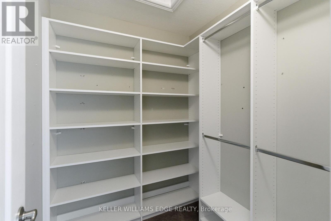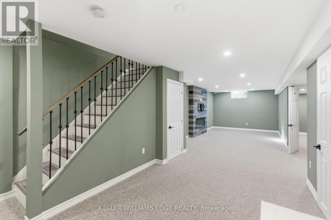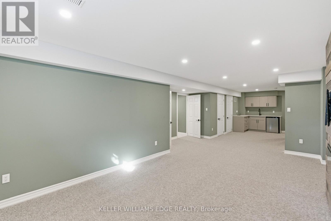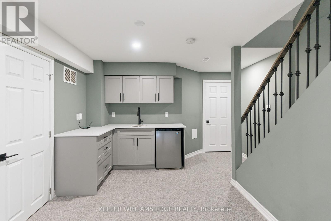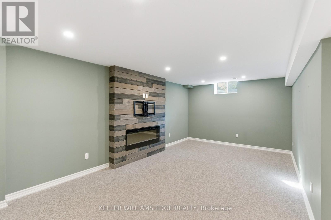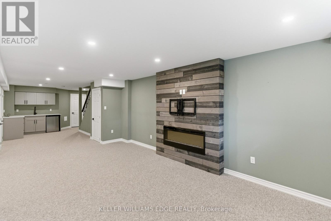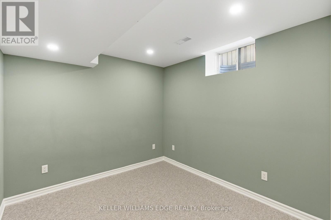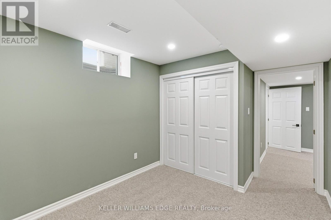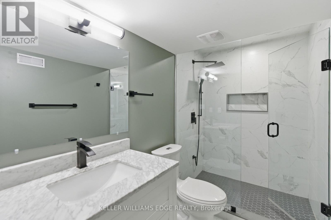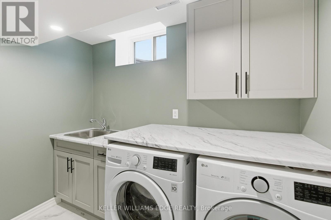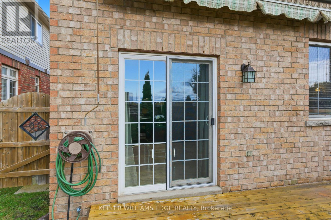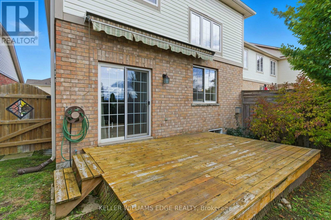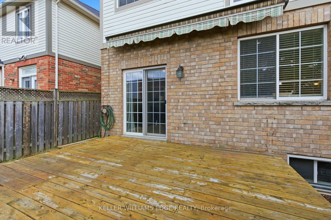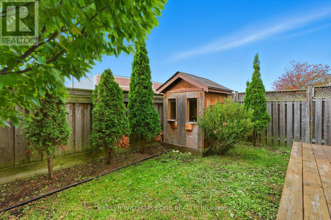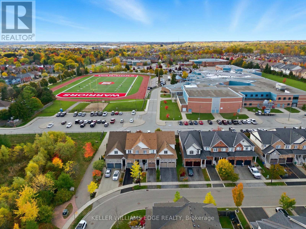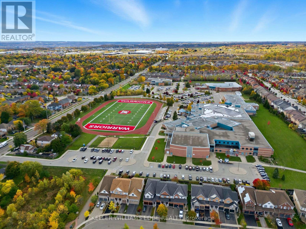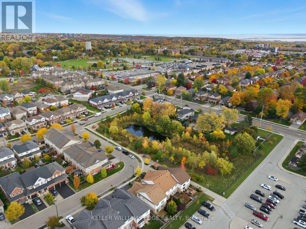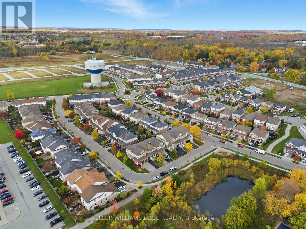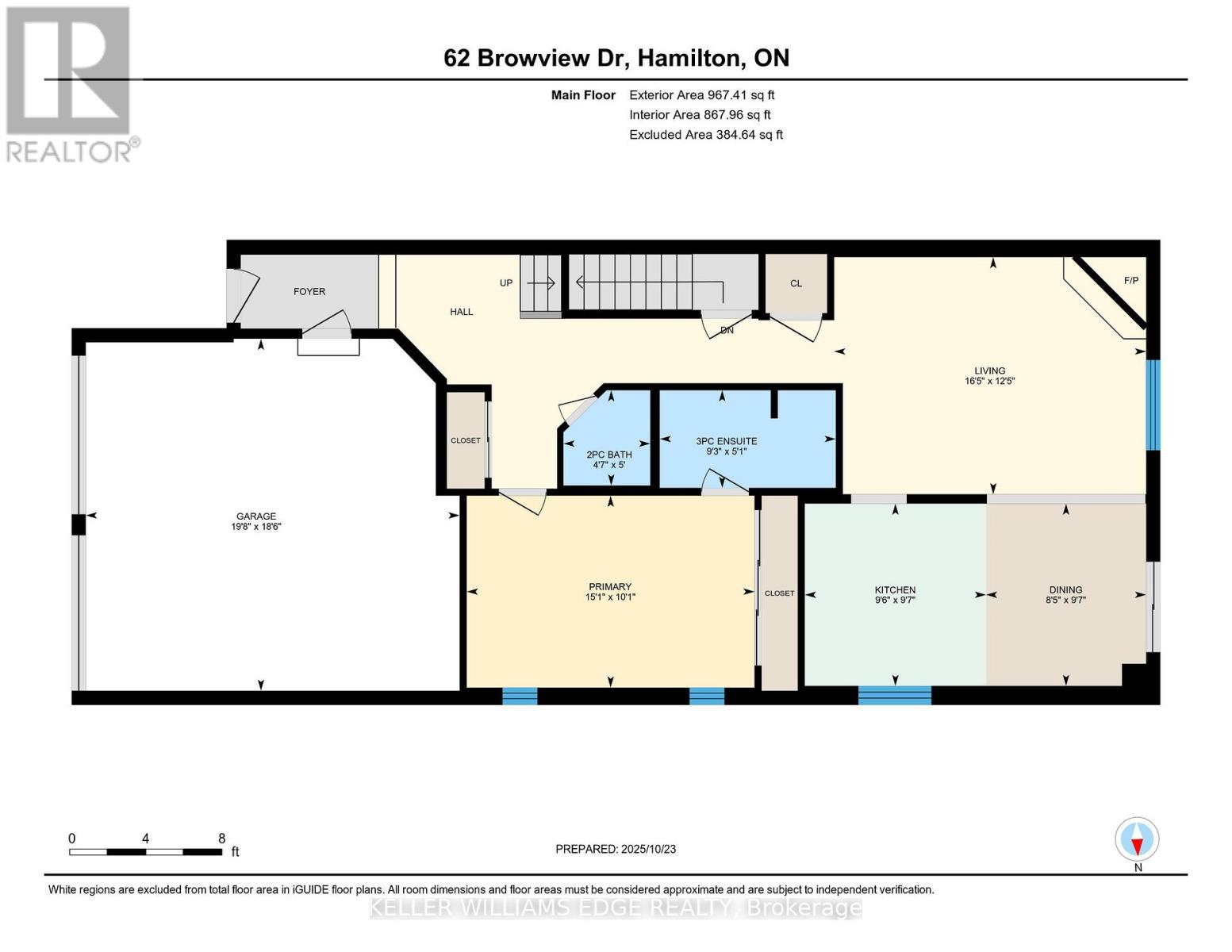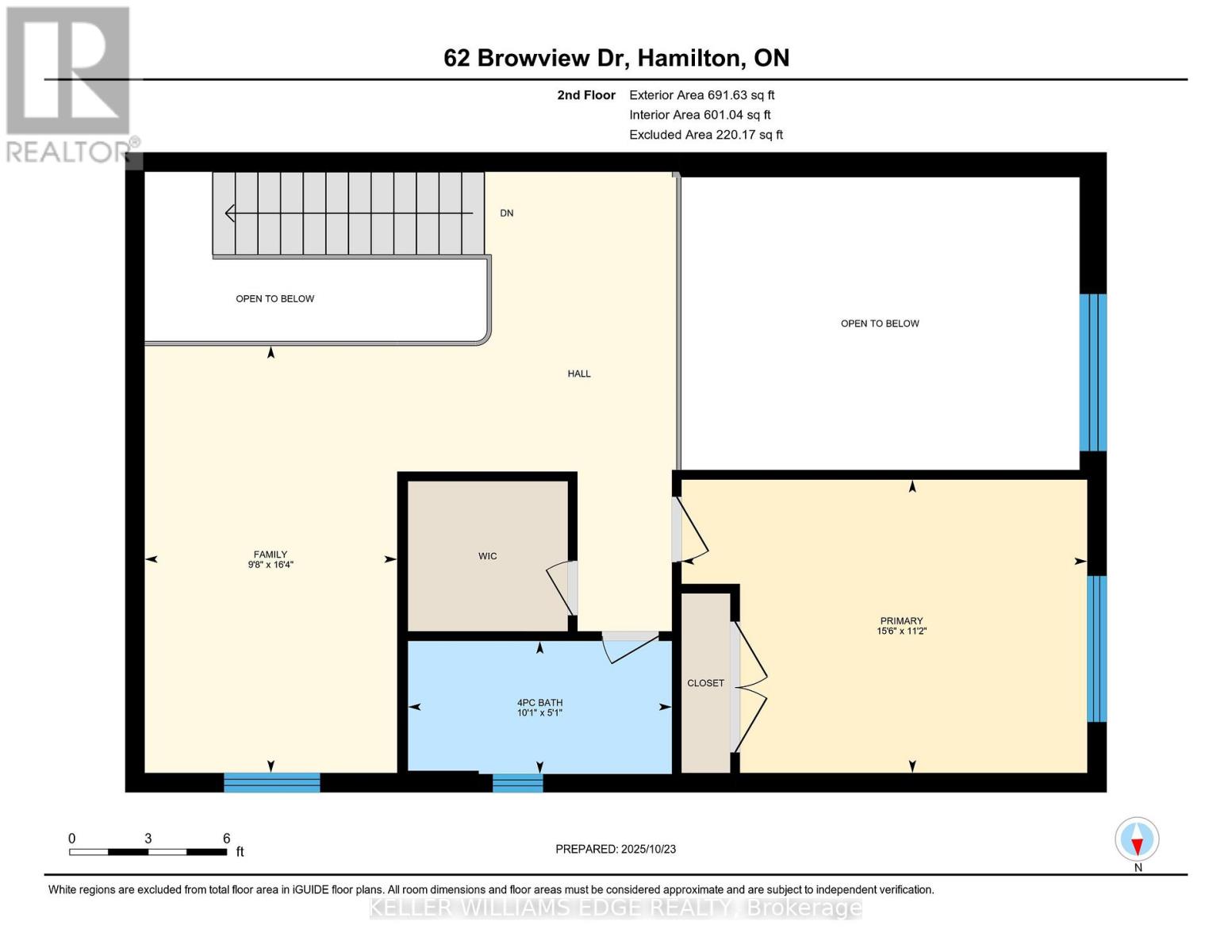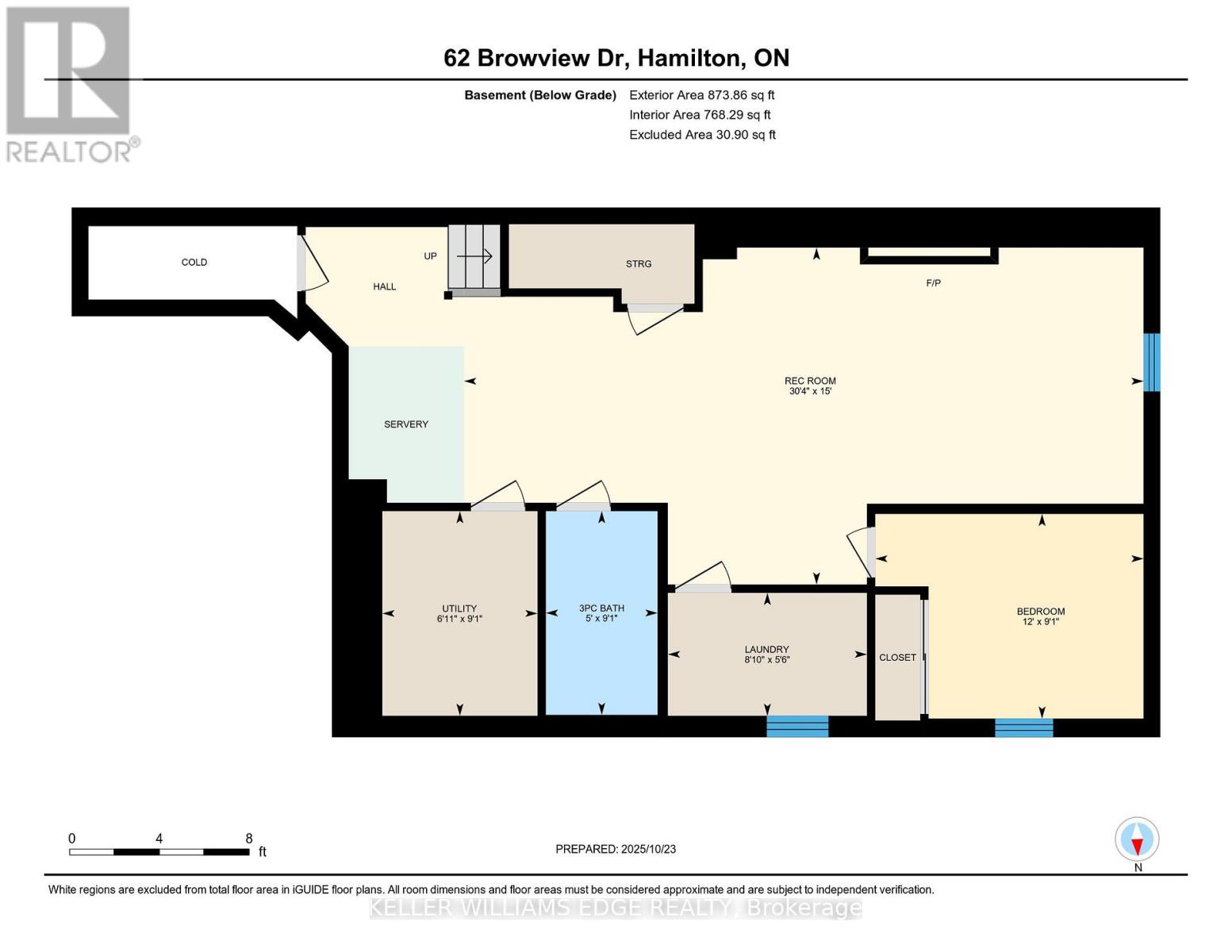62 Browview Drive Hamilton, Ontario L1B 1L9
$949,900
Welcome to 62 Browview Drive, a beautifully maintained end-unit freehold townhouse in the heart of Waterdown. This spacious home offers 2+1 bedrooms plus a den, 3.5 bathrooms, and a smart, functional layout perfect for families or downsizers alike. The main floor features a primary bedroom with ensuite and convenient laundry hook-up, offering true one-level living. Downstairs, you'll find a recently renovated, fully finished basement with a large recreation area with wet bar, full bathroom, and additional bedroom, ideal for guests, teens, or extended family. Located in a sought-after neighbourhood close to top-rated schools, parks, shopping, and easy highway access, this home combines comfort, style, and convenience. (id:61852)
Property Details
| MLS® Number | X12480502 |
| Property Type | Single Family |
| Neigbourhood | Braeheid Survey |
| Community Name | Waterdown |
| AmenitiesNearBy | Golf Nearby, Park, Schools |
| CommunityFeatures | Community Centre |
| EquipmentType | Water Heater |
| Features | Conservation/green Belt, Level |
| ParkingSpaceTotal | 4 |
| RentalEquipmentType | Water Heater |
| Structure | Deck, Shed |
Building
| BathroomTotal | 4 |
| BedroomsAboveGround | 2 |
| BedroomsBelowGround | 1 |
| BedroomsTotal | 3 |
| Amenities | Fireplace(s) |
| Appliances | Garage Door Opener Remote(s), Dishwasher, Dryer, Garage Door Opener, Stove, Washer, Wet Bar, Refrigerator |
| BasementDevelopment | Partially Finished |
| BasementType | Full (partially Finished) |
| ConstructionStyleAttachment | Attached |
| CoolingType | Central Air Conditioning |
| ExteriorFinish | Brick Veneer, Vinyl Siding |
| FireplacePresent | Yes |
| FireplaceTotal | 2 |
| FoundationType | Poured Concrete |
| HalfBathTotal | 1 |
| HeatingFuel | Natural Gas |
| HeatingType | Forced Air |
| StoriesTotal | 2 |
| SizeInterior | 1500 - 2000 Sqft |
| Type | Row / Townhouse |
| UtilityWater | Municipal Water |
Parking
| Attached Garage | |
| Garage |
Land
| Acreage | No |
| FenceType | Fenced Yard |
| LandAmenities | Golf Nearby, Park, Schools |
| Sewer | Sanitary Sewer |
| SizeDepth | 100 Ft |
| SizeFrontage | 29 Ft |
| SizeIrregular | 29 X 100 Ft |
| SizeTotalText | 29 X 100 Ft |
| ZoningDescription | R6-15 |
Rooms
| Level | Type | Length | Width | Dimensions |
|---|---|---|---|---|
| Second Level | Bedroom 2 | 4.72 m | 3.42 m | 4.72 m x 3.42 m |
| Second Level | Den | 4.98 m | 2.94 m | 4.98 m x 2.94 m |
| Lower Level | Laundry Room | 2.71 m | 1.67 m | 2.71 m x 1.67 m |
| Lower Level | Utility Room | 2.78 m | 2.11 m | 2.78 m x 2.11 m |
| Lower Level | Recreational, Games Room | 9.23 m | 4.58 m | 9.23 m x 4.58 m |
| Lower Level | Bedroom 3 | 3.65 m | 2.78 m | 3.65 m x 2.78 m |
| Lower Level | Bathroom | 2.77 m | 1.52 m | 2.77 m x 1.52 m |
| Main Level | Living Room | 5 m | 3.8 m | 5 m x 3.8 m |
| Main Level | Kitchen | 5.47 m | 2.92 m | 5.47 m x 2.92 m |
| Main Level | Primary Bedroom | 4.61 m | 3.07 m | 4.61 m x 3.07 m |
| Main Level | Bathroom | 2.82 m | 1.56 m | 2.82 m x 1.56 m |
| Main Level | Laundry Room | Measurements not available |
https://www.realtor.ca/real-estate/29029200/62-browview-drive-hamilton-waterdown-waterdown
Interested?
Contact us for more information
Bob Veevers
Broker
3185 Harvester Rd Unit 1a
Burlington, Ontario L7N 3N8
